Orange Kitchen with Tile Benchtops Design Ideas
Refine by:
Budget
Sort by:Popular Today
61 - 80 of 104 photos
Item 1 of 3
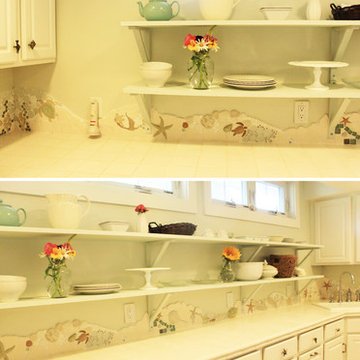
This collection of photos showcases a fun and funky project we did. This is wrapped around the entire kitchen - under cupboards, open shelves, and behind the sink. This is filled with all kinds of different ceramic pieces. Starfish, turtles, shells, mermaids, kelp, stone, glass, and more! We paired this with a white ceramic 4x4 tiled countertop, painted open shelving, white painted cabinets and a 12x24 french limestone floor.
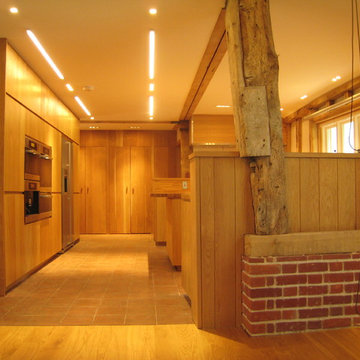
Yabsley Stevens Architects
YSA
Inspiration for an expansive contemporary u-shaped open plan kitchen in London with a double-bowl sink, flat-panel cabinets, medium wood cabinets, tile benchtops, stainless steel appliances, medium hardwood floors and no island.
Inspiration for an expansive contemporary u-shaped open plan kitchen in London with a double-bowl sink, flat-panel cabinets, medium wood cabinets, tile benchtops, stainless steel appliances, medium hardwood floors and no island.
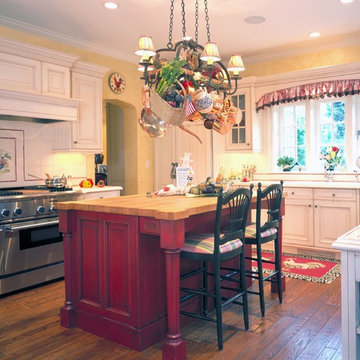
Kitchen
Design ideas for a mid-sized traditional u-shaped eat-in kitchen in Denver with an undermount sink, raised-panel cabinets, white cabinets, tile benchtops, white splashback, ceramic splashback, stainless steel appliances, dark hardwood floors and with island.
Design ideas for a mid-sized traditional u-shaped eat-in kitchen in Denver with an undermount sink, raised-panel cabinets, white cabinets, tile benchtops, white splashback, ceramic splashback, stainless steel appliances, dark hardwood floors and with island.
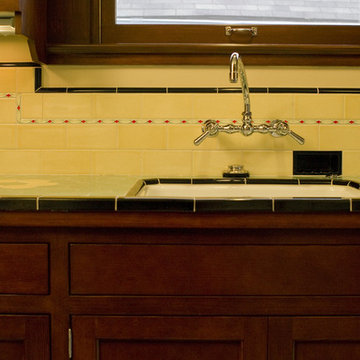
Photos: Eckert & Eckert Photography
Inspiration for a small arts and crafts single-wall separate kitchen in Portland with shaker cabinets, dark wood cabinets, tile benchtops, yellow splashback, ceramic splashback, white appliances and no island.
Inspiration for a small arts and crafts single-wall separate kitchen in Portland with shaker cabinets, dark wood cabinets, tile benchtops, yellow splashback, ceramic splashback, white appliances and no island.
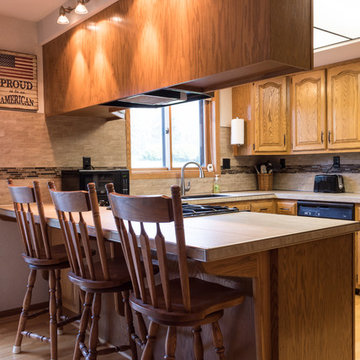
Large stone-look tiles were used as a counter top in this kitchen. On the wall there are smaller versions of the countertop in a 3X6 size. above that we have a linear color variant backsplash and more 3X6 tiles.
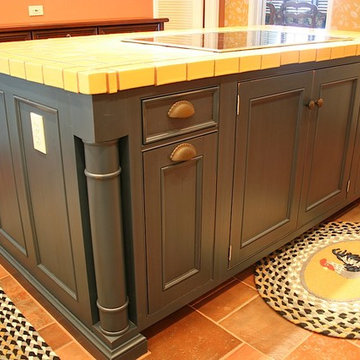
Guest Bath, Shower Only, Travertine Shower Walls, Furniture Style Vanity, Decorative Mirror, Showplace Wood Cabinet, Showplace Cherry Cabinet, Granite Countertop, Travertine Backsplash, Green Walls, Sconce Lighting, Travertine Floor, Kohler toilet
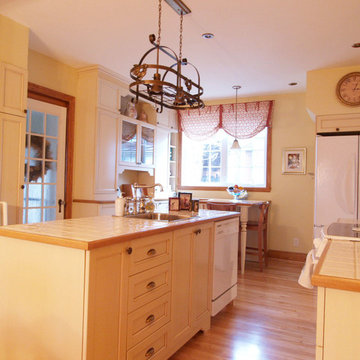
Photo of a mid-sized traditional u-shaped eat-in kitchen in Montreal with a drop-in sink, recessed-panel cabinets, yellow cabinets, tile benchtops, white appliances, light hardwood floors, with island and beige floor.
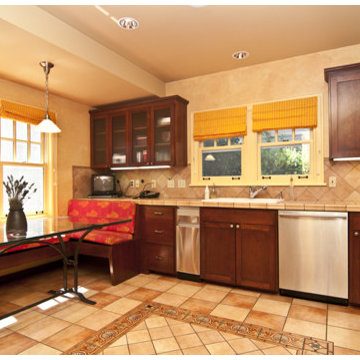
Built in the 1920's and situated on a postage stamp site totaling a mere 2600sf, our clients purchased this house because of its North Capitol Hill location and classic lines. Initially, we talked about a kitchen redo but like many older structures we remodel in Seattle, this house needed a complete makeover and structural upgrades - not the least of which was raising the rear of the house which had settled some 4". Our solution entailed driving pin piles to arrest any further movement and then lifting parts of the house that settled over the years. Inside, we redesigned the staircase so that it no longer flowed into the kitchen and expanded the upper level to accommodate a new hall bath and a larger master bath. All systems - mechanical, electrical and plumbing - were updated and complimented with state of the art security, computer networking and commercial phone systems. Finally, the building envelope was completely updated with new windows and an insulation package that met current code.
The interiors of the house are an intentional reflection of our client's Panamanian heritage. Our first challenge was to increase the connection between the interior and rear yard with a French door and expanded deck. The kitchen/breakfast area was expanded and outfitted with custom cabinets, new plumbing fixtures, stainless steel appliances and a custom iron and glass table by one of the blacksmiths we work with (this blacksmith also designed and fabricated the custom railings leading to the front entry). We then chose a strong color palette for the paint and tile schemes, hired a faux painter to glaze on the walls, and outfitted the entire house with light fixtures and trim that respected the classic style of this timeless structure.
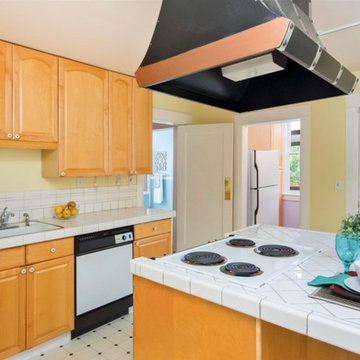
THE KITCHEN, WHILE IT DOES NEED A RENO, STILL PROVIDES AN OPEN AND AIRY WORK SPACE. THE ISLAND DOES PROVIDE SOME SEATING, AND THERE'S AN ORIGINAL BUTLER'S PANTRY. THE BASEMENT/MOTHER IN LAW UNIT IS ACCESSED THROUGH THE DOOR TO THE LEFT. THERE'S HUGE POTENTIAL IN THIS SPACE!
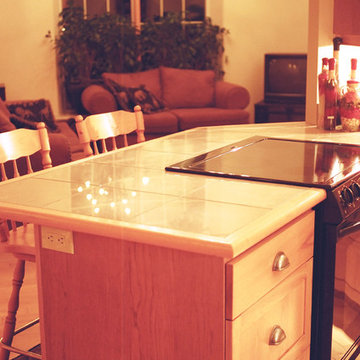
Heather Gurney Burgess (whomakesit.ca)
Photo of a transitional kitchen in Toronto with medium wood cabinets, tile benchtops and light hardwood floors.
Photo of a transitional kitchen in Toronto with medium wood cabinets, tile benchtops and light hardwood floors.
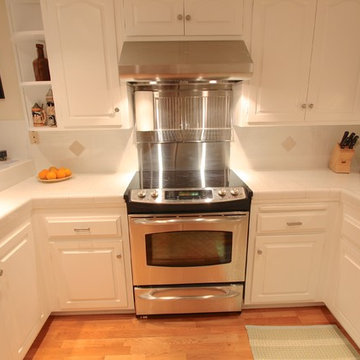
Elevated Beauty
Situated on the 12th floor in the Park Westwood Towers offering sweeping views over the city is this beautifully updated corner unit w/ 2 bedrooms + 1 bath. Open plan living is highlighted by rich hardwood floors and incredible natural light from the South & West facing windows.
Cook’s kitchen features stainless steel appliances & breakfast bar. Crown moldings throughout & built-in shelves bring together a classic contemporary interior.
Building offers valet guest parking, onsite manager, spacious outdoor pool and spa, and low HOA dues. Only steps from Westwood Village & UCLA. Photos: Bruno Abisror
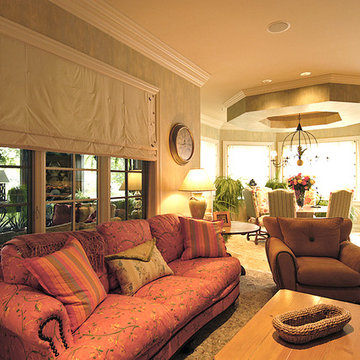
Home built by Arjay Builders Inc.
Inspiration for an expansive country u-shaped eat-in kitchen in Omaha with a double-bowl sink, raised-panel cabinets, medium wood cabinets, tile benchtops, beige splashback, mosaic tile splashback, stainless steel appliances, travertine floors and with island.
Inspiration for an expansive country u-shaped eat-in kitchen in Omaha with a double-bowl sink, raised-panel cabinets, medium wood cabinets, tile benchtops, beige splashback, mosaic tile splashback, stainless steel appliances, travertine floors and with island.
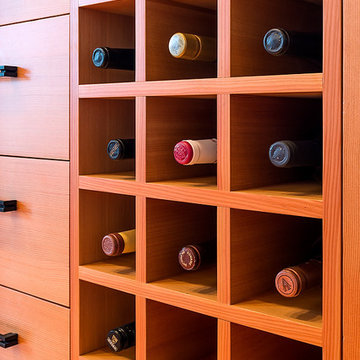
An incredibly easy way to add class and character to a kitchen. Will Austin
Photo of a large transitional l-shaped open plan kitchen in Seattle with a double-bowl sink, recessed-panel cabinets, light wood cabinets, tile benchtops, black splashback, stone tile splashback, stainless steel appliances, medium hardwood floors and with island.
Photo of a large transitional l-shaped open plan kitchen in Seattle with a double-bowl sink, recessed-panel cabinets, light wood cabinets, tile benchtops, black splashback, stone tile splashback, stainless steel appliances, medium hardwood floors and with island.
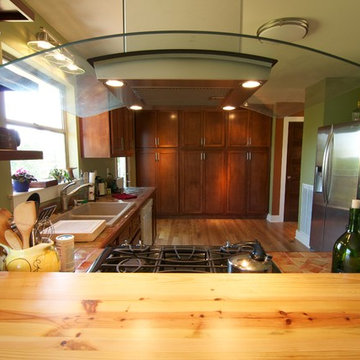
Sam Silvey
This is an example of a modern l-shaped kitchen pantry in Other with a double-bowl sink, raised-panel cabinets, dark wood cabinets, tile benchtops, stainless steel appliances and medium hardwood floors.
This is an example of a modern l-shaped kitchen pantry in Other with a double-bowl sink, raised-panel cabinets, dark wood cabinets, tile benchtops, stainless steel appliances and medium hardwood floors.
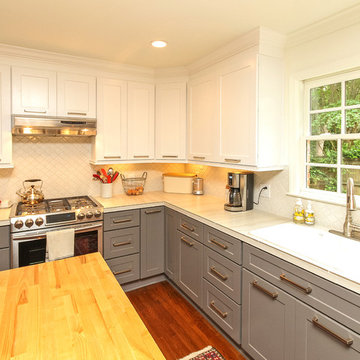
Frick Fotos
Design ideas for a mid-sized traditional u-shaped eat-in kitchen in Charlotte with a drop-in sink, shaker cabinets, grey cabinets, tile benchtops, white splashback, ceramic splashback, stainless steel appliances, dark hardwood floors and with island.
Design ideas for a mid-sized traditional u-shaped eat-in kitchen in Charlotte with a drop-in sink, shaker cabinets, grey cabinets, tile benchtops, white splashback, ceramic splashback, stainless steel appliances, dark hardwood floors and with island.
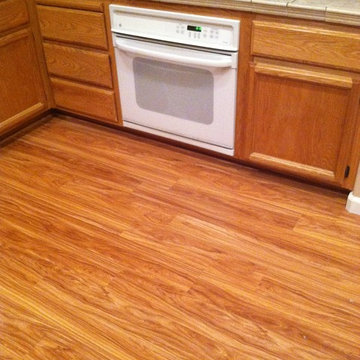
This is an example of a traditional kitchen in Sacramento with white appliances, light hardwood floors, shaker cabinets, medium wood cabinets, tile benchtops and brown floor.
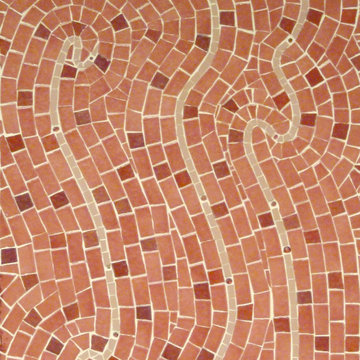
Création de Motif en mosaïque de lignes sinueuses Roses. Mosaïque d émaux de Briare, pâte de verre et perles roses.
Design ideas for a contemporary eat-in kitchen in Paris with tile benchtops, pink splashback, mosaic tile splashback, concrete floors, pink benchtop and grey floor.
Design ideas for a contemporary eat-in kitchen in Paris with tile benchtops, pink splashback, mosaic tile splashback, concrete floors, pink benchtop and grey floor.
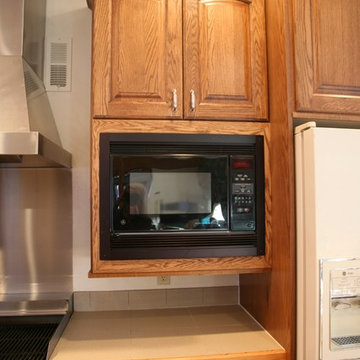
Showplace Wood Products Oxford Door Style in Red Oak, Truffle finish.
in an International Plus overlay.
Learn more about Showplace: http://www.houzz.com/pro/showplacefinecabinetry/showplace-wood-products
Mtn. Kitchens Staff Photo
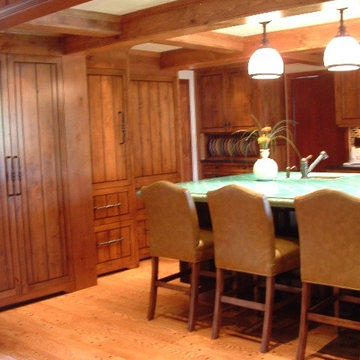
This is an example of a large traditional u-shaped eat-in kitchen in Other with medium wood cabinets, tile benchtops, medium hardwood floors and with island.
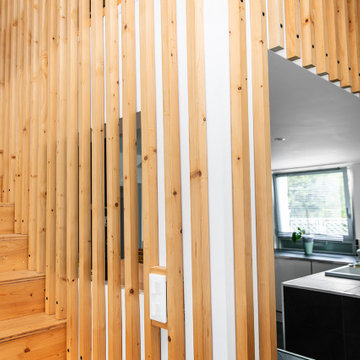
This is an example of a mid-sized contemporary u-shaped eat-in kitchen in Bordeaux with an undermount sink, flat-panel cabinets, grey cabinets, tile benchtops, black splashback, stone tile splashback, stainless steel appliances, concrete floors, grey floor, black benchtop and recessed.
Orange Kitchen with Tile Benchtops Design Ideas
4