Orange Kitchen with Vaulted Design Ideas
Refine by:
Budget
Sort by:Popular Today
41 - 60 of 107 photos
Item 1 of 3
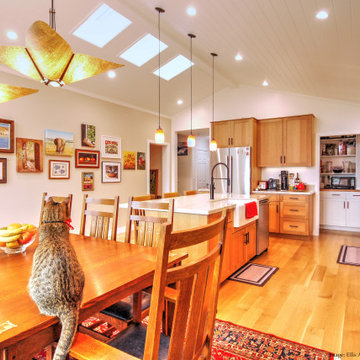
A spectacular new combined Kitchen and Dining Room under a vaulted, skylit ceiling is the result of strategic additions and alterations at the rear of an existing home.
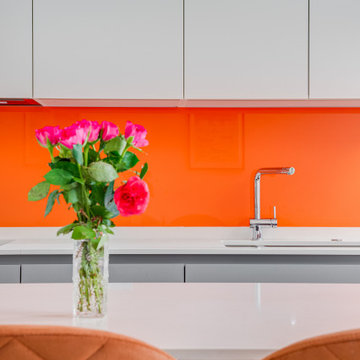
A grey and white handleless kitchen in a London side return extension. The kitchen includes an island with a white Caeserstone quartz worktop,
Photo of a large contemporary eat-in kitchen in London with a drop-in sink, grey cabinets, quartzite benchtops, orange splashback, glass sheet splashback, coloured appliances, light hardwood floors, brown floor, white benchtop and vaulted.
Photo of a large contemporary eat-in kitchen in London with a drop-in sink, grey cabinets, quartzite benchtops, orange splashback, glass sheet splashback, coloured appliances, light hardwood floors, brown floor, white benchtop and vaulted.
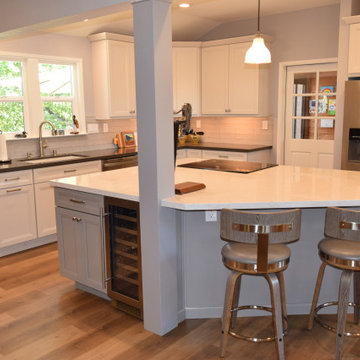
The goal was to enlarge the Kitchen, utilize the wasted space in the Family Room and Dining Room and remodel the Fireplace. We strategically removed dividing walls to create an "open plan" and relocated the dining room to the back of the space allowing for a larger, more efficient kitchen and an island with seating and a breakfast eating area. Instead of a down draft , or island hood, we selected a ceiling exhaust system that didn't obstruct the view. Opening up the wall from the entry to the dining area made a clear walkway to the kitchen. The "shiplap" was added to the fireplace and accent wall behind the dining table for texture and interest.
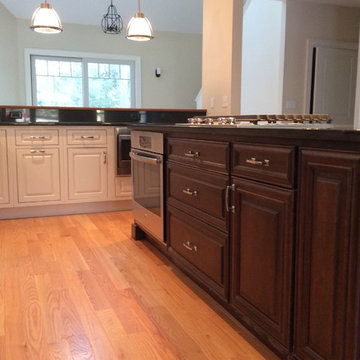
Inspiration for a mid-sized transitional l-shaped kitchen pantry in Boston with an undermount sink, raised-panel cabinets, dark wood cabinets, granite benchtops, stainless steel appliances, light hardwood floors, with island, brown floor, black benchtop and vaulted.
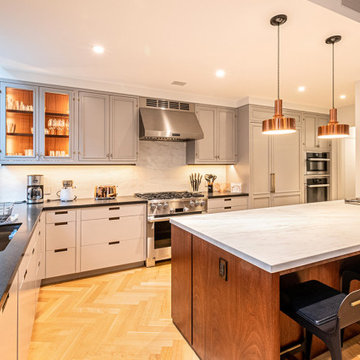
Located in Manhattan, this beautiful three-bedroom, three-and-a-half-bath apartment incorporates elements of mid-century modern, including soft greys, subtle textures, punchy metals, and natural wood finishes. Throughout the space in the living, dining, kitchen, and bedroom areas are custom red oak shutters that softly filter the natural light through this sun-drenched residence. Louis Poulsen recessed fixtures were placed in newly built soffits along the beams of the historic barrel-vaulted ceiling, illuminating the exquisite décor, furnishings, and herringbone-patterned white oak floors. Two custom built-ins were designed for the living room and dining area: both with painted-white wainscoting details to complement the white walls, forest green accents, and the warmth of the oak floors. In the living room, a floor-to-ceiling piece was designed around a seating area with a painting as backdrop to accommodate illuminated display for design books and art pieces. While in the dining area, a full height piece incorporates a flat screen within a custom felt scrim, with integrated storage drawers and cabinets beneath. In the kitchen, gray cabinetry complements the metal fixtures and herringbone-patterned flooring, with antique copper light fixtures installed above the marble island to complete the look. Custom closets were also designed by Studioteka for the space including the laundry room.
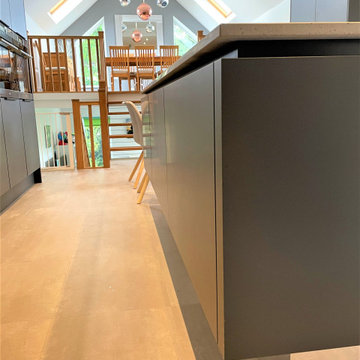
An amazing minimalist inspired breakfasting and dining kitchen project, situated within a split-level open plan living space. Extended height furniture accentuating the room’s vaulted ceiling , adds additional storage and dramatic backdrop to the ‘floating’ effect island and cantilevered breakfast table.
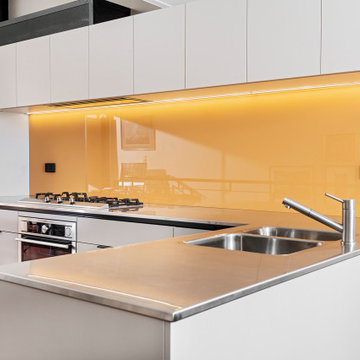
Utilising all aspects of space for this long but narrow kitchen
Inspiration for a mid-sized industrial l-shaped open plan kitchen in Perth with an undermount sink, flat-panel cabinets, white cabinets, stainless steel benchtops, yellow splashback, glass sheet splashback, stainless steel appliances, dark hardwood floors, no island, brown floor, grey benchtop and vaulted.
Inspiration for a mid-sized industrial l-shaped open plan kitchen in Perth with an undermount sink, flat-panel cabinets, white cabinets, stainless steel benchtops, yellow splashback, glass sheet splashback, stainless steel appliances, dark hardwood floors, no island, brown floor, grey benchtop and vaulted.
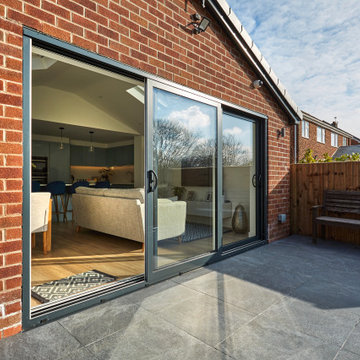
Photo of a mid-sized modern l-shaped eat-in kitchen in Manchester with an integrated sink, flat-panel cabinets, blue cabinets, quartzite benchtops, white splashback, engineered quartz splashback, black appliances, light hardwood floors, with island, brown floor, white benchtop and vaulted.
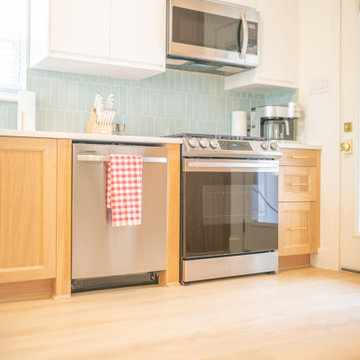
A classic select grade natural oak. Timeless and versatile. With the Modin Collection, we have raised the bar on luxury vinyl plank. The result is a new standard in resilient flooring. Modin offers true embossed in register texture, a low sheen level, a rigid SPC core, an industry-leading wear layer, and so much more.
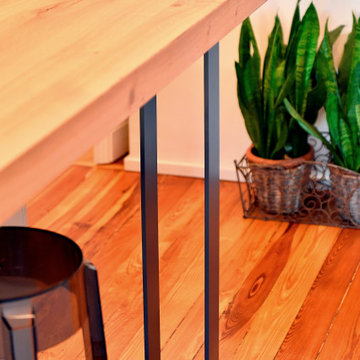
Luca Riperto Architetto
This is an example of a large contemporary l-shaped open plan kitchen in Turin with an undermount sink, flat-panel cabinets, grey cabinets, wood benchtops, grey splashback, stainless steel appliances, light hardwood floors, with island, brown floor, brown benchtop and vaulted.
This is an example of a large contemporary l-shaped open plan kitchen in Turin with an undermount sink, flat-panel cabinets, grey cabinets, wood benchtops, grey splashback, stainless steel appliances, light hardwood floors, with island, brown floor, brown benchtop and vaulted.
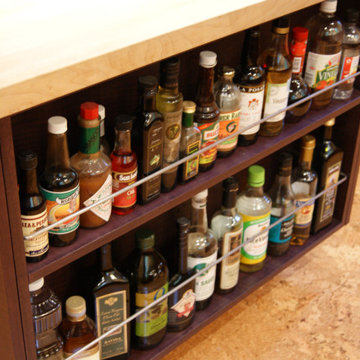
Sun baths the prep center. The dropped counter is the perfect height for chopping, kneading dough and rolling out pie crust for the 5'-4" tall primary cook. Small appliance storage and a mixer lift are strategically tucked under the butcher block counter. The 'grab and go' shelf provides concealed but easy access to condiments.
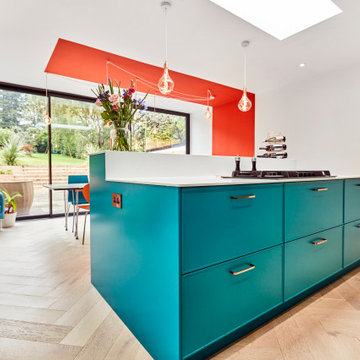
Design ideas for a mid-sized contemporary l-shaped eat-in kitchen in Other with a drop-in sink, recessed-panel cabinets, blue cabinets, quartzite benchtops, white splashback, black appliances, laminate floors, with island, beige floor, white benchtop and vaulted.
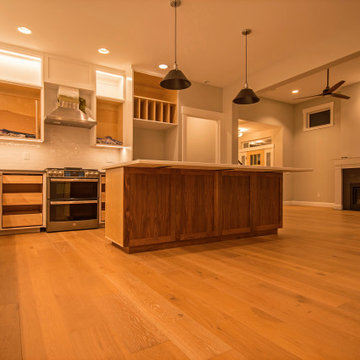
This current custom single family home project features Aiki Homes standards for advanced framing, air and water purification, and the use of non-toxic materials wherever possible.
Additional specs include:
. Radiant floor heating
. Blown-in batt wall and R-49 cellulose insulation
. Zehnder system for heating and cooling
. Pre-wired for solar panels
. Custom local cabinets and woodwork
. Quartz countertops
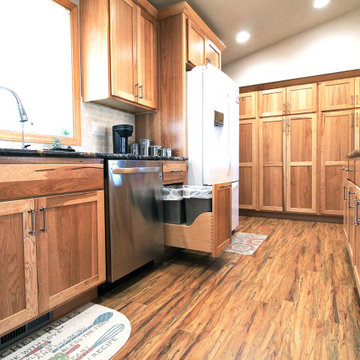
Design ideas for a mid-sized country l-shaped eat-in kitchen in Boise with an undermount sink, shaker cabinets, medium wood cabinets, granite benchtops, beige splashback, porcelain splashback, medium hardwood floors, with island and vaulted.
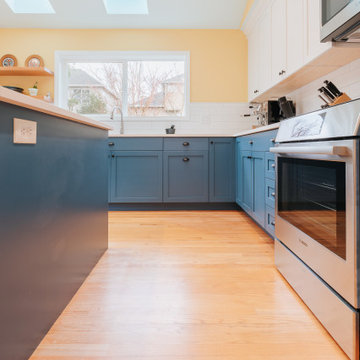
Custom kitchen remodel with added storage, skylights, and larger island.
This is an example of a large l-shaped separate kitchen in Portland with shaker cabinets, blue cabinets, quartz benchtops, white splashback, subway tile splashback, stainless steel appliances, light hardwood floors, with island, brown floor, white benchtop and vaulted.
This is an example of a large l-shaped separate kitchen in Portland with shaker cabinets, blue cabinets, quartz benchtops, white splashback, subway tile splashback, stainless steel appliances, light hardwood floors, with island, brown floor, white benchtop and vaulted.
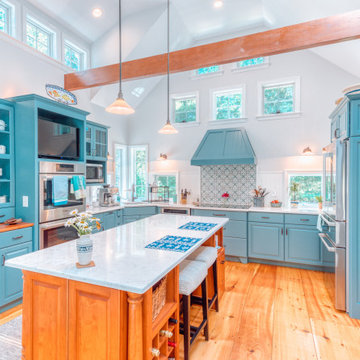
Inspiration for a country u-shaped eat-in kitchen in Boston with a drop-in sink, recessed-panel cabinets, blue cabinets, white splashback, ceramic splashback, stainless steel appliances, medium hardwood floors, with island, beige floor, white benchtop and vaulted.
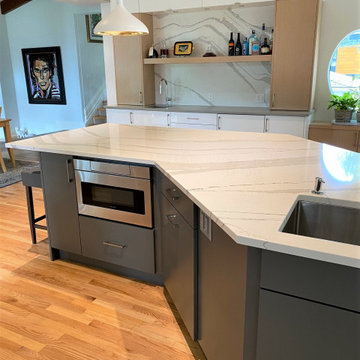
Design and Photos by Uli Rankin
Photo of a large contemporary open plan kitchen in Toronto with an undermount sink, flat-panel cabinets, white cabinets, quartz benchtops, white splashback, engineered quartz splashback, panelled appliances, light hardwood floors, with island, white benchtop and vaulted.
Photo of a large contemporary open plan kitchen in Toronto with an undermount sink, flat-panel cabinets, white cabinets, quartz benchtops, white splashback, engineered quartz splashback, panelled appliances, light hardwood floors, with island, white benchtop and vaulted.
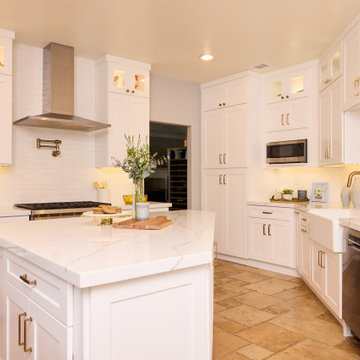
This kitchen suffered a water leak. The entire back wall was damaged where the range and fridge live. We did all new cabinetry, new countertops, new backsplash, new hardware and lighting. Pretty much we replaced the entire kitchen but the floors. We kept the existing layout to make it more simple and easy to turnaround.
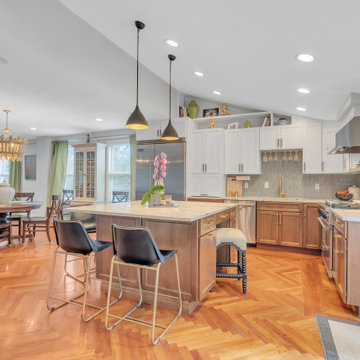
This is an example of a contemporary l-shaped eat-in kitchen in New York with an undermount sink, recessed-panel cabinets, white cabinets, quartzite benchtops, blue splashback, stainless steel appliances, dark hardwood floors, with island, brown floor and vaulted.
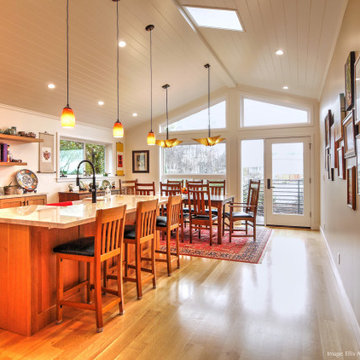
A spectacular new combined Kitchen and Dining Room under a vaulted, skylit ceiling is the result of strategic additions and alterations at the rear of an existing home.
Orange Kitchen with Vaulted Design Ideas
3