Orange Kitchen with Yellow Splashback Design Ideas
Refine by:
Budget
Sort by:Popular Today
161 - 180 of 209 photos
Item 1 of 3
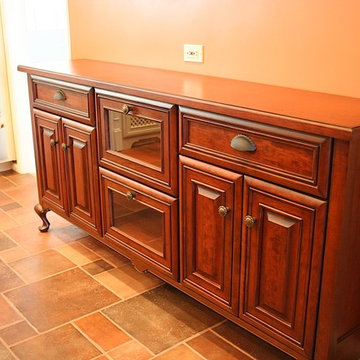
Guest Bath, Shower Only, Travertine Shower Walls, Furniture Style Vanity, Decorative Mirror, Showplace Wood Cabinet, Showplace Cherry Cabinet, Granite Countertop, Travertine Backsplash, Green Walls, Sconce Lighting, Travertine Floor, Kohler toilet
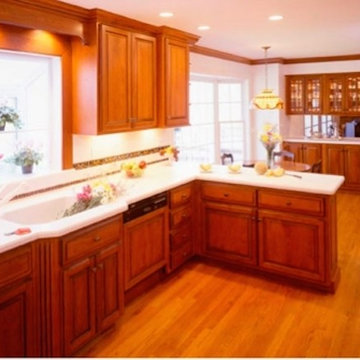
Tedd Wood cabinets. Traditional style. Cherry. Square raised panels. Wood door on dishwasher. Bumped-out sink. Glass cabinets separate kitchen from family room.
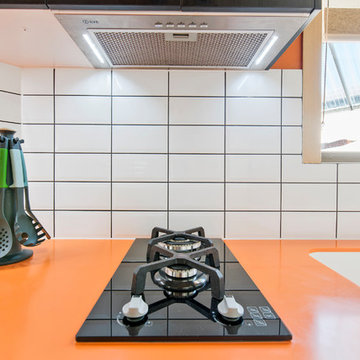
Tops: Corian 40mm pencil round 'Mandarin'
Doors: Polytec Black Wenge Ravine Melamine
Sink: Corian moulded Glacier White
Tap: Kitchen shop High Gooseneck
Splashback: white subway tiles
Kick facings: Brushed Aluminium
Handles: Stefano Orlati
Photography by: SC Property Photos
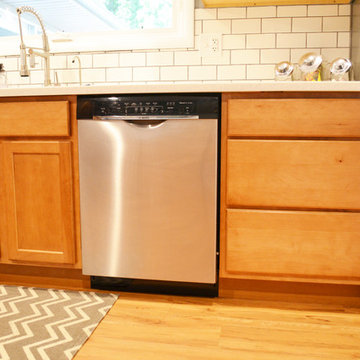
Photo of an eat-in kitchen in Other with an undermount sink, flat-panel cabinets, solid surface benchtops, yellow splashback, stainless steel appliances and a peninsula.
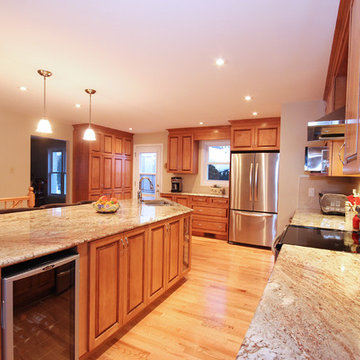
This is an example of a large contemporary l-shaped open plan kitchen in Ottawa with beaded inset cabinets, light wood cabinets, with island, granite benchtops, yellow splashback, porcelain splashback, stainless steel appliances, a double-bowl sink and light hardwood floors.
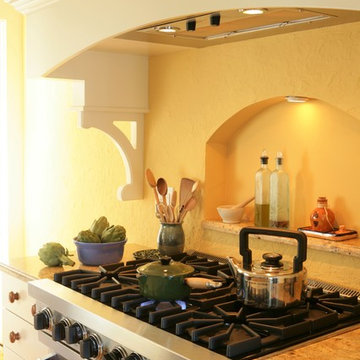
Photo of a mid-sized country l-shaped eat-in kitchen in Jacksonville with recessed-panel cabinets, yellow splashback, timber splashback, stainless steel appliances and with island.

Design ideas for a mid-sized midcentury galley eat-in kitchen in Austin with an undermount sink, flat-panel cabinets, medium wood cabinets, quartz benchtops, yellow splashback, ceramic splashback, coloured appliances, concrete floors, no island, grey floor, white benchtop and wood.
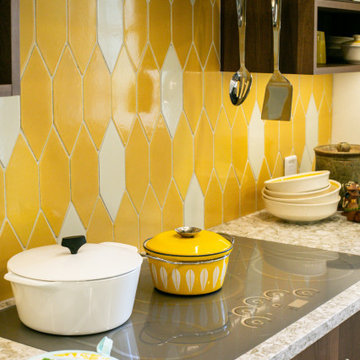
Design ideas for a mid-sized midcentury l-shaped separate kitchen in Denver with an undermount sink, flat-panel cabinets, medium wood cabinets, quartz benchtops, yellow splashback, ceramic splashback, stainless steel appliances, light hardwood floors, with island, brown floor and beige benchtop.
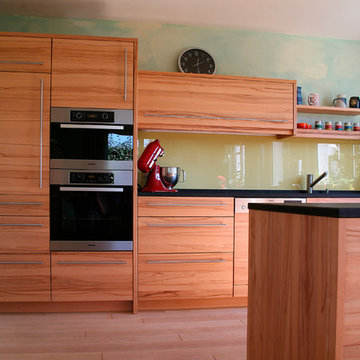
This is an example of a mid-sized contemporary l-shaped open plan kitchen in Nuremberg with an undermount sink, beaded inset cabinets, wood benchtops, yellow splashback, glass sheet splashback, light hardwood floors, a peninsula, beige floor and beige benchtop.
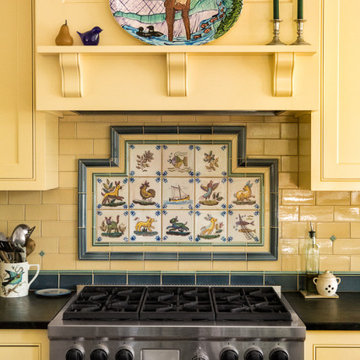
Inspiration for a large traditional galley eat-in kitchen in Portland Maine with beaded inset cabinets, yellow cabinets, soapstone benchtops, yellow splashback, mosaic tile splashback, stainless steel appliances, medium hardwood floors, with island and black benchtop.
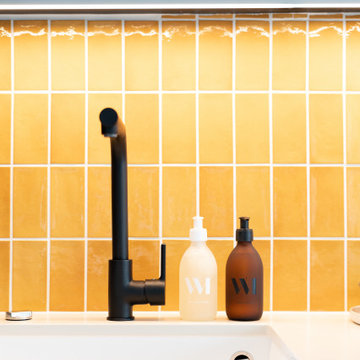
La cloison existante entre le séjour et la chambre initiale a été déposée pour agrandir au maximum la pièce de vie et créer une cuisine ouverte sur le salon avec îlot central, idéale pour accueillir famille et amis. On craque totalement pour la faïence effet zellige doré, le plan de travail en quartz Faro White ainsi que les détails des poignées en liseret noir de Poignées & Boutons.
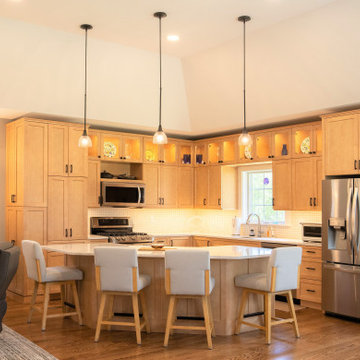
This L-shaped kitchen with an angled island looks unfitted because of the shadow line beneath the soffit. Stacked cabinetry allows the homeowner to display a beloved collection in the top glass-fronted cabinets. The warm maple cabinets are Ultracraft's Avon door in Golden stain.
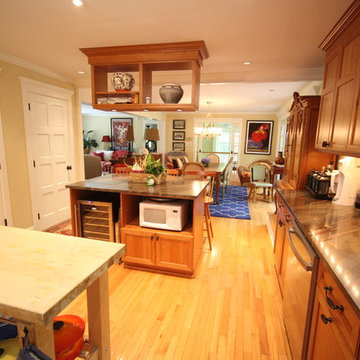
Design ideas for a mid-sized transitional l-shaped eat-in kitchen in Other with a farmhouse sink, shaker cabinets, medium wood cabinets, onyx benchtops, yellow splashback, stone slab splashback, stainless steel appliances, light hardwood floors and multiple islands.
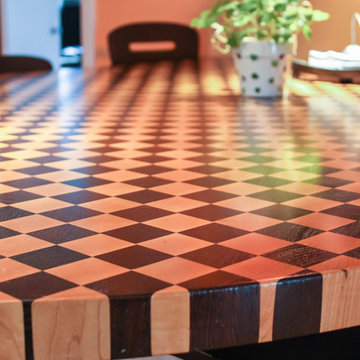
Photography By Scott Sherman
Inspiration for a traditional u-shaped eat-in kitchen in Boston with an undermount sink, recessed-panel cabinets, light wood cabinets, granite benchtops, yellow splashback and stainless steel appliances.
Inspiration for a traditional u-shaped eat-in kitchen in Boston with an undermount sink, recessed-panel cabinets, light wood cabinets, granite benchtops, yellow splashback and stainless steel appliances.
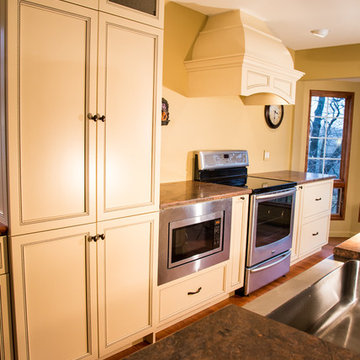
This kitchen was refaced in hard maple, with white colourtone Saxony doors highlighted with a pewter glaze. The microwave and refrigerator are both built in, and glass-fronted cabinets topped with crown molding bring the eye upwards. The rope molding matches the door and panel details. Hidden behind the cabinet door are soft close drawer slides and a set of pullout tray holders on either side of the stove. The island has rope columns marking the corners, and a curved edge breakfast bar arches behind the sink.
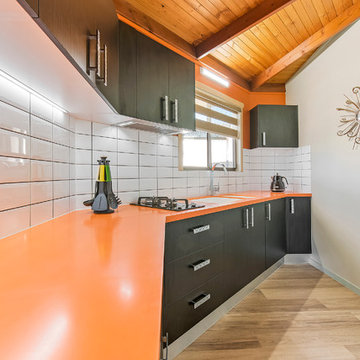
Tops: Corian 40mm pencil round 'Mandarin'
Doors: Polytec Black Wenge Ravine Melamine
Sink: Corian moulded Glacier White
Tap: Kitchen shop High Gooseneck
Splashback: white subway tiles
Kick facings: Brushed Aluminium
Handles: Stefano Orlati
Photography by: SC Property Photos
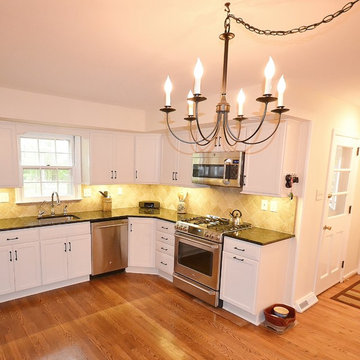
Gorgeous, bright and roomy kitchen remodel. This project was a simple renovation of a small kitchen. The new Fieldstone Cabinetry in a white painted finish gives the new kitchen a brighter feel. Just a few minor relocations of the appliances gives the new design a bigger more spacious feel. The Volga Blue granite countertops add a nice contrast to the new look. New stainless steel GE Café appliances really bring the kitchen up to date. Another kitchen past its prime renovated to a new clean, bright, revived space.
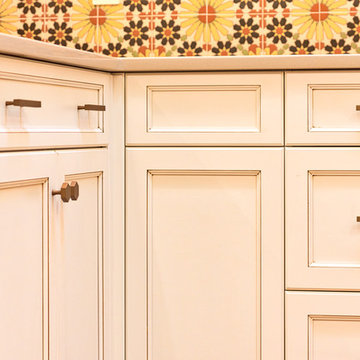
Deb Cochrane Photography
Photo of a mid-sized transitional u-shaped separate kitchen in Denver with an undermount sink, flat-panel cabinets, white cabinets, quartzite benchtops, yellow splashback, terra-cotta splashback, stainless steel appliances, medium hardwood floors, with island, brown floor and beige benchtop.
Photo of a mid-sized transitional u-shaped separate kitchen in Denver with an undermount sink, flat-panel cabinets, white cabinets, quartzite benchtops, yellow splashback, terra-cotta splashback, stainless steel appliances, medium hardwood floors, with island, brown floor and beige benchtop.
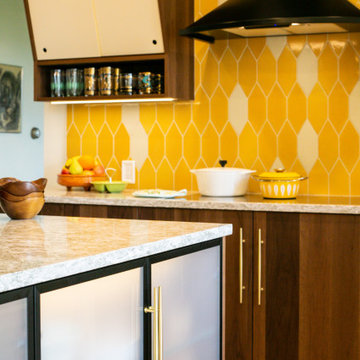
Inspiration for a mid-sized midcentury l-shaped separate kitchen in Denver with an undermount sink, flat-panel cabinets, medium wood cabinets, quartz benchtops, yellow splashback, ceramic splashback, stainless steel appliances, light hardwood floors, with island, brown floor and beige benchtop.
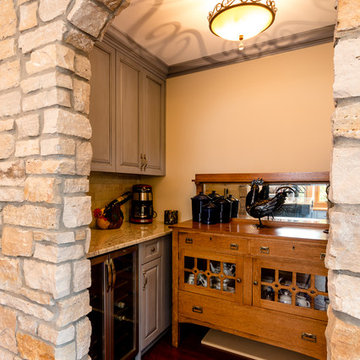
Kitchen Remodel by Jones & Company.
Cabinetry by Modern Design.
Photo of a large traditional eat-in kitchen in Minneapolis with a farmhouse sink, raised-panel cabinets, blue cabinets, granite benchtops, yellow splashback, stone tile splashback, panelled appliances, medium hardwood floors and with island.
Photo of a large traditional eat-in kitchen in Minneapolis with a farmhouse sink, raised-panel cabinets, blue cabinets, granite benchtops, yellow splashback, stone tile splashback, panelled appliances, medium hardwood floors and with island.
Orange Kitchen with Yellow Splashback Design Ideas
9