Orange Laundry Room Design Ideas with an Undermount Sink
Refine by:
Budget
Sort by:Popular Today
21 - 40 of 86 photos
Item 1 of 3
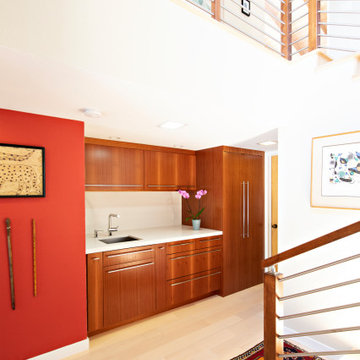
An open 2 story foyer also serves as a laundry space for a family of 5. Previously the machines were hidden behind bifold doors along with a utility sink. The new space is completely open to the foyer and the stackable machines are hidden behind flipper pocket doors so they can be tucked away when not in use. An extra deep countertop allow for plenty of space while folding and sorting laundry. A small deep sink offers opportunities for soaking the wash, as well as a makeshift wet bar during social events. Modern slab doors of solid Sapele with a natural stain showcases the inherent honey ribbons with matching vertical panels. Lift up doors and pull out towel racks provide plenty of useful storage in this newly invigorated space.
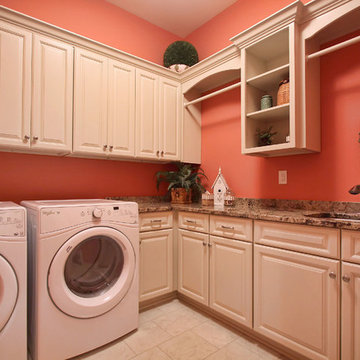
Robbins Architecture
Photo of a large traditional l-shaped dedicated laundry room in Louisville with an undermount sink, raised-panel cabinets, white cabinets, granite benchtops, pink walls, ceramic floors and a side-by-side washer and dryer.
Photo of a large traditional l-shaped dedicated laundry room in Louisville with an undermount sink, raised-panel cabinets, white cabinets, granite benchtops, pink walls, ceramic floors and a side-by-side washer and dryer.
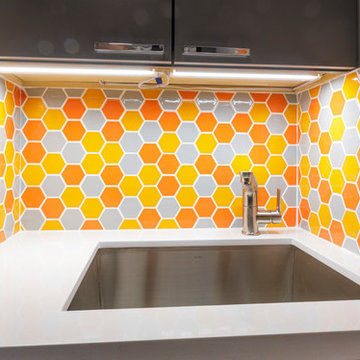
This is an example of a small midcentury galley laundry room in San Francisco with an undermount sink, flat-panel cabinets, grey cabinets, quartz benchtops, grey walls, porcelain floors, a side-by-side washer and dryer, grey floor and white benchtop.
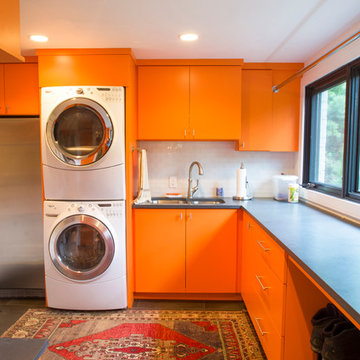
Full Home Renovation from a Traditional Home to a Contemporary Style.
Inspiration for a large modern l-shaped laundry room in Milwaukee with an undermount sink, flat-panel cabinets, orange cabinets, quartzite benchtops, white walls, porcelain floors, a stacked washer and dryer, black floor and black benchtop.
Inspiration for a large modern l-shaped laundry room in Milwaukee with an undermount sink, flat-panel cabinets, orange cabinets, quartzite benchtops, white walls, porcelain floors, a stacked washer and dryer, black floor and black benchtop.
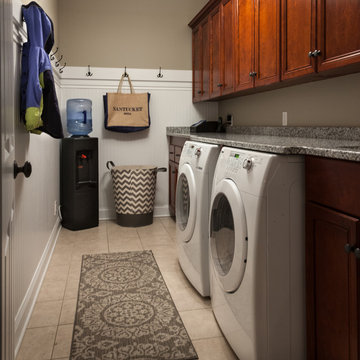
Photography: Brian DeWolf
Inspiration for a mid-sized transitional galley utility room in Chicago with raised-panel cabinets, granite benchtops, grey walls, porcelain floors, a side-by-side washer and dryer, an undermount sink and dark wood cabinets.
Inspiration for a mid-sized transitional galley utility room in Chicago with raised-panel cabinets, granite benchtops, grey walls, porcelain floors, a side-by-side washer and dryer, an undermount sink and dark wood cabinets.
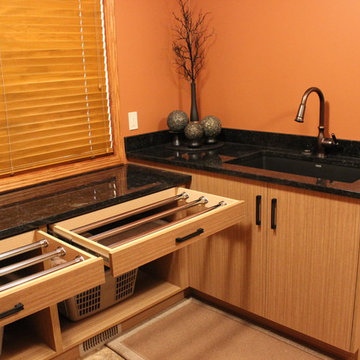
Design ideas for a mid-sized asian l-shaped dedicated laundry room in Calgary with an undermount sink, flat-panel cabinets, light wood cabinets, granite benchtops, orange walls, ceramic floors and a side-by-side washer and dryer.

A mixed use mud room featuring open lockers, bright geometric tile and built in closets.
This is an example of a large modern u-shaped utility room in Seattle with an undermount sink, flat-panel cabinets, grey cabinets, quartz benchtops, grey splashback, ceramic splashback, multi-coloured walls, ceramic floors, a side-by-side washer and dryer, grey floor and white benchtop.
This is an example of a large modern u-shaped utility room in Seattle with an undermount sink, flat-panel cabinets, grey cabinets, quartz benchtops, grey splashback, ceramic splashback, multi-coloured walls, ceramic floors, a side-by-side washer and dryer, grey floor and white benchtop.
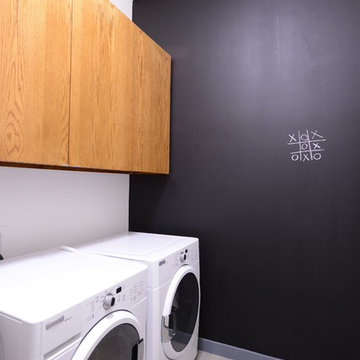
Michael Hunter
This is an example of a small contemporary single-wall dedicated laundry room in Dallas with a side-by-side washer and dryer, an undermount sink, flat-panel cabinets, quartz benchtops, white walls, concrete floors and medium wood cabinets.
This is an example of a small contemporary single-wall dedicated laundry room in Dallas with a side-by-side washer and dryer, an undermount sink, flat-panel cabinets, quartz benchtops, white walls, concrete floors and medium wood cabinets.

Unique, modern custom home in East Dallas.
Large beach style l-shaped dedicated laundry room in Dallas with an undermount sink, flat-panel cabinets, brown cabinets, marble benchtops, grey splashback, marble splashback, white walls, porcelain floors, a side-by-side washer and dryer, white floor and grey benchtop.
Large beach style l-shaped dedicated laundry room in Dallas with an undermount sink, flat-panel cabinets, brown cabinets, marble benchtops, grey splashback, marble splashback, white walls, porcelain floors, a side-by-side washer and dryer, white floor and grey benchtop.
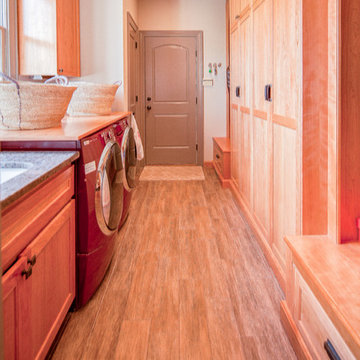
Inspiration for a large traditional galley utility room in DC Metro with recessed-panel cabinets, an undermount sink, granite benchtops, a side-by-side washer and dryer, white walls, medium hardwood floors and medium wood cabinets.
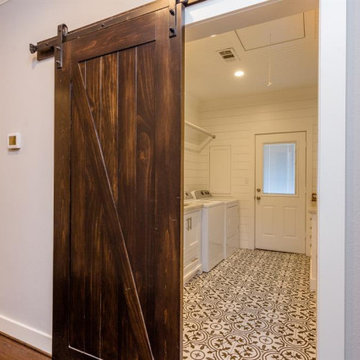
Laundry room cabinets with flush inset shaker style doors/drawers, shiplap, v groove ceiling, and barn door.
Design ideas for a large laundry room in Houston with an undermount sink, shaker cabinets, white cabinets, granite benchtops, white splashback, timber splashback, white walls, porcelain floors, a side-by-side washer and dryer, multi-coloured floor and planked wall panelling.
Design ideas for a large laundry room in Houston with an undermount sink, shaker cabinets, white cabinets, granite benchtops, white splashback, timber splashback, white walls, porcelain floors, a side-by-side washer and dryer, multi-coloured floor and planked wall panelling.
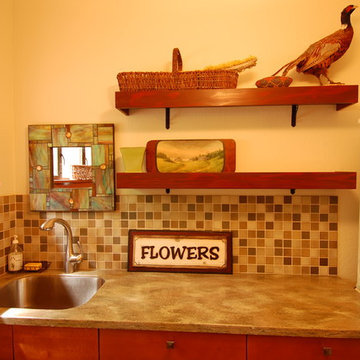
Design ideas for a large arts and crafts dedicated laundry room in San Francisco with an undermount sink, flat-panel cabinets, medium wood cabinets, limestone benchtops and white walls.
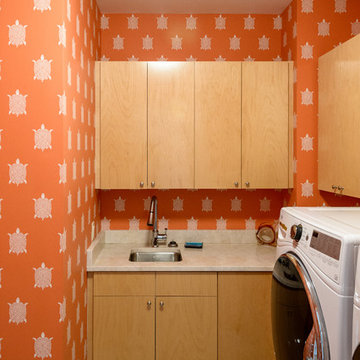
Gotta love the turtle wallpaper - again perfect for an island retreat on Hilton Head Island, known for its annual nesting sea turtles. The laundry room countertop is a natural Quartzite, called Taj Mahal and we have a natural slate floor. How bright and cheery!
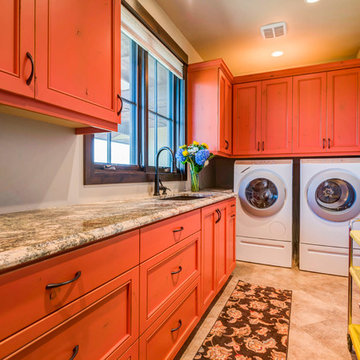
This is an example of a large arts and crafts l-shaped dedicated laundry room in Denver with an undermount sink, beaded inset cabinets, orange cabinets, granite benchtops, beige walls, ceramic floors, a side-by-side washer and dryer, beige floor and multi-coloured benchtop.
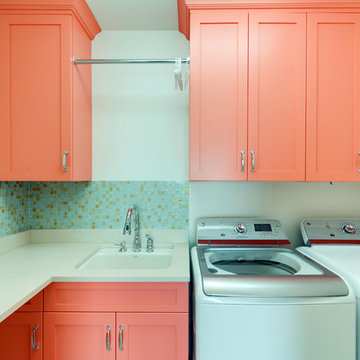
Mid-sized contemporary l-shaped dedicated laundry room in Charlotte with recessed-panel cabinets, orange cabinets, limestone benchtops, white walls, a side-by-side washer and dryer and an undermount sink.
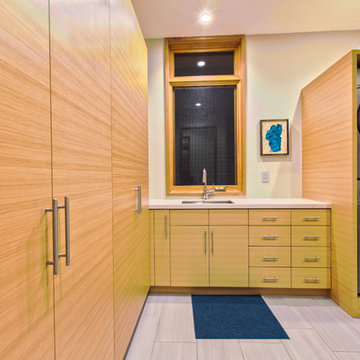
A contemporary laundry room with lots of storage, a stacked washer and dryer, and a deep utility sink.
Photo of a large modern dedicated laundry room with an undermount sink, flat-panel cabinets, medium wood cabinets, solid surface benchtops, white walls, porcelain floors, a stacked washer and dryer, grey floor and white benchtop.
Photo of a large modern dedicated laundry room with an undermount sink, flat-panel cabinets, medium wood cabinets, solid surface benchtops, white walls, porcelain floors, a stacked washer and dryer, grey floor and white benchtop.

The laundry cabinets were relocated from the old kitchen and painted - they are beautiful and reusing them was a cost-conscious move.
Mid-sized traditional u-shaped laundry room in Philadelphia with an undermount sink, raised-panel cabinets, white cabinets, quartzite benchtops, medium hardwood floors, brown floor, grey walls, a side-by-side washer and dryer and grey benchtop.
Mid-sized traditional u-shaped laundry room in Philadelphia with an undermount sink, raised-panel cabinets, white cabinets, quartzite benchtops, medium hardwood floors, brown floor, grey walls, a side-by-side washer and dryer and grey benchtop.
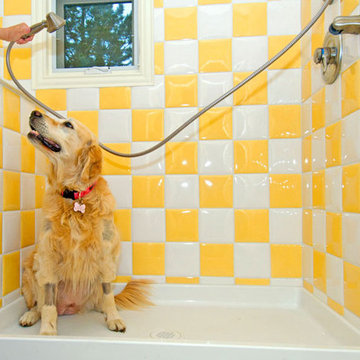
Large traditional single-wall dedicated laundry room in Denver with an undermount sink, white walls, ceramic floors and a stacked washer and dryer.
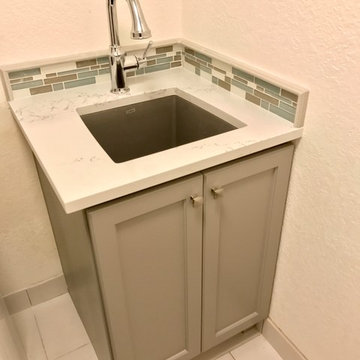
Monogram Interior Design
Photo of a mid-sized traditional u-shaped dedicated laundry room in Portland with an undermount sink, recessed-panel cabinets, grey cabinets, quartz benchtops, white walls, porcelain floors, a stacked washer and dryer and white floor.
Photo of a mid-sized traditional u-shaped dedicated laundry room in Portland with an undermount sink, recessed-panel cabinets, grey cabinets, quartz benchtops, white walls, porcelain floors, a stacked washer and dryer and white floor.
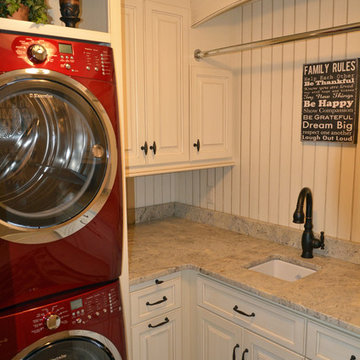
A complete remodel of an existing upstairs laundry room to add organization and efficiency to our client's space. -Rigsby Group Inc.
Inspiration for a traditional utility room in Milwaukee with an undermount sink, white cabinets, granite benchtops, a stacked washer and dryer and raised-panel cabinets.
Inspiration for a traditional utility room in Milwaukee with an undermount sink, white cabinets, granite benchtops, a stacked washer and dryer and raised-panel cabinets.
Orange Laundry Room Design Ideas with an Undermount Sink
2