Orange Laundry Room Design Ideas with an Undermount Sink
Refine by:
Budget
Sort by:Popular Today
41 - 60 of 86 photos
Item 1 of 3
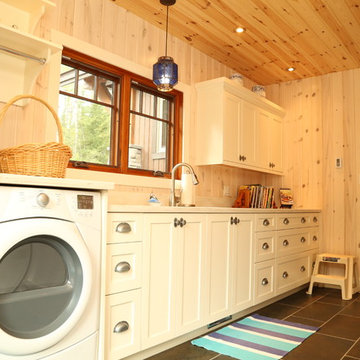
Samantha Hawkins Photography
Custom Cabinetry by Whiteshell Woodworks
Mid-sized arts and crafts galley utility room in Toronto with an undermount sink, shaker cabinets, white cabinets and a side-by-side washer and dryer.
Mid-sized arts and crafts galley utility room in Toronto with an undermount sink, shaker cabinets, white cabinets and a side-by-side washer and dryer.
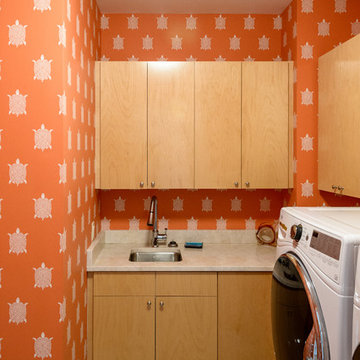
Gotta love the turtle wallpaper - again perfect for an island retreat on Hilton Head Island, known for its annual nesting sea turtles. The laundry room countertop is a natural Quartzite, called Taj Mahal and we have a natural slate floor. How bright and cheery!
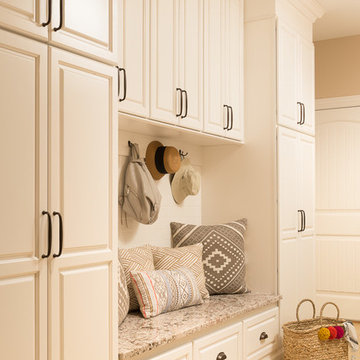
Photo of a mid-sized traditional galley laundry room in St Louis with an undermount sink, raised-panel cabinets, white cabinets, granite benchtops, beige walls, porcelain floors, a side-by-side washer and dryer and beige floor.
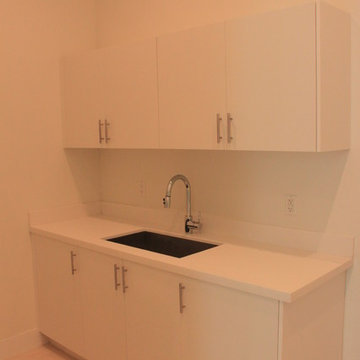
Design ideas for a mid-sized traditional galley dedicated laundry room in Miami with flat-panel cabinets, white cabinets, solid surface benchtops, an undermount sink, white walls, marble floors and beige floor.
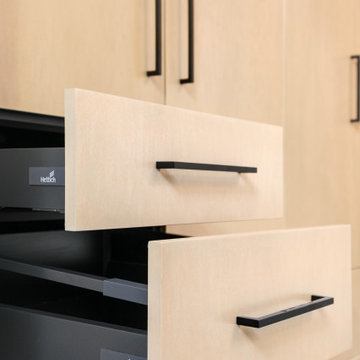
Mid-sized modern galley dedicated laundry room in Vancouver with an undermount sink, flat-panel cabinets, light wood cabinets, quartzite benchtops, carpet, a side-by-side washer and dryer and grey floor.
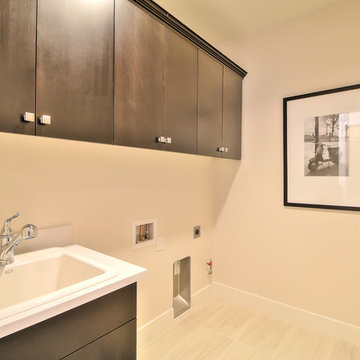
Saratoga Lane offers traditional, low-maintenance two-story townhomes with private patios with 3-4 bedrooms, 2.5-3.5 baths and up to approximately 2,320-2,335 square feet.
*Saratoga Lane sold out in October 2017*
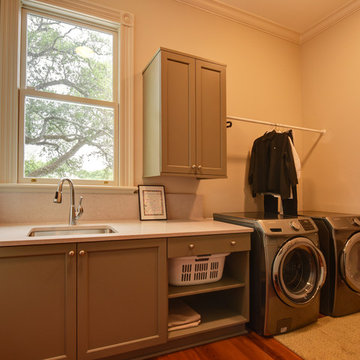
Mid-sized traditional single-wall laundry room in New Orleans with brown floor, an undermount sink, shaker cabinets, grey cabinets, beige walls, medium hardwood floors and a side-by-side washer and dryer.
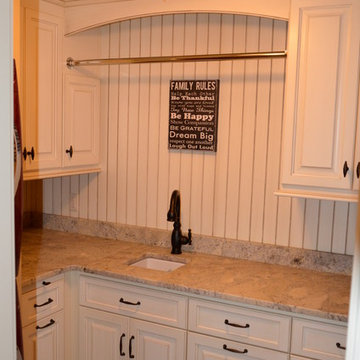
A complete remodel of an existing upstairs laundry room to add organization and efficiency to our client's space. -Rigsby Group Inc.
This is an example of a traditional utility room in Milwaukee with an undermount sink, white cabinets, granite benchtops, a stacked washer and dryer and raised-panel cabinets.
This is an example of a traditional utility room in Milwaukee with an undermount sink, white cabinets, granite benchtops, a stacked washer and dryer and raised-panel cabinets.
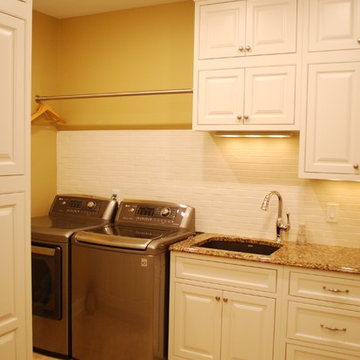
Photo of a large traditional u-shaped utility room in Cleveland with an undermount sink, raised-panel cabinets, white cabinets, quartz benchtops, yellow walls, porcelain floors and a side-by-side washer and dryer.
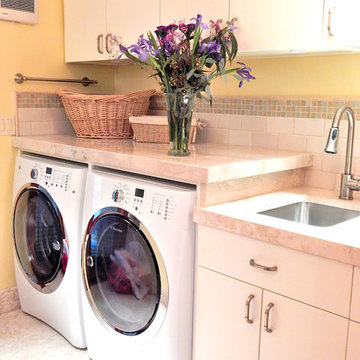
Full size front load washer and dryer with full countertop above.
This is an example of a mid-sized transitional galley dedicated laundry room in Portland with an undermount sink, flat-panel cabinets, white cabinets, marble benchtops, yellow walls, limestone floors and a side-by-side washer and dryer.
This is an example of a mid-sized transitional galley dedicated laundry room in Portland with an undermount sink, flat-panel cabinets, white cabinets, marble benchtops, yellow walls, limestone floors and a side-by-side washer and dryer.
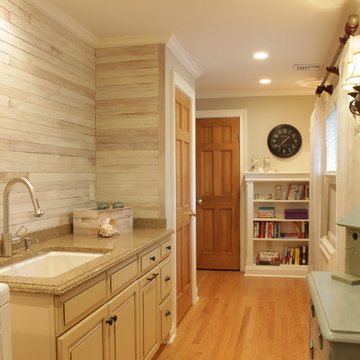
A wonderful laundry room with so many interesting elements.
Photo Credit: N. Leonard
Design ideas for a large country single-wall utility room in New York with an undermount sink, raised-panel cabinets, beige cabinets, granite benchtops, grey walls, medium hardwood floors, a side-by-side washer and dryer, brown floor, grey splashback, shiplap splashback, multi-coloured benchtop and planked wall panelling.
Design ideas for a large country single-wall utility room in New York with an undermount sink, raised-panel cabinets, beige cabinets, granite benchtops, grey walls, medium hardwood floors, a side-by-side washer and dryer, brown floor, grey splashback, shiplap splashback, multi-coloured benchtop and planked wall panelling.
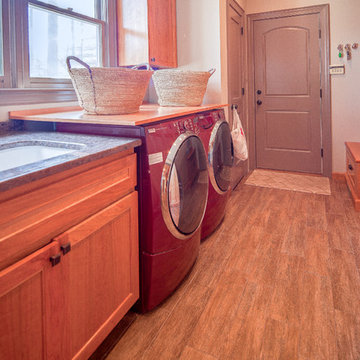
This is an example of a large traditional galley utility room in DC Metro with an undermount sink, recessed-panel cabinets, light wood cabinets, granite benchtops, white walls, medium hardwood floors and a side-by-side washer and dryer.
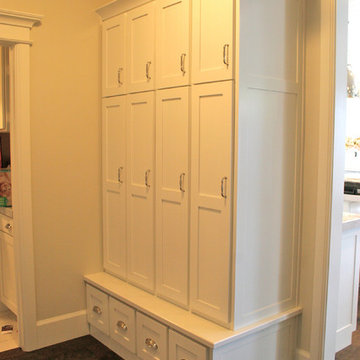
Carpenters Mill
Photo of a traditional galley laundry room in Salt Lake City with shaker cabinets, white cabinets, marble benchtops, a side-by-side washer and dryer, an undermount sink, beige walls and dark hardwood floors.
Photo of a traditional galley laundry room in Salt Lake City with shaker cabinets, white cabinets, marble benchtops, a side-by-side washer and dryer, an undermount sink, beige walls and dark hardwood floors.
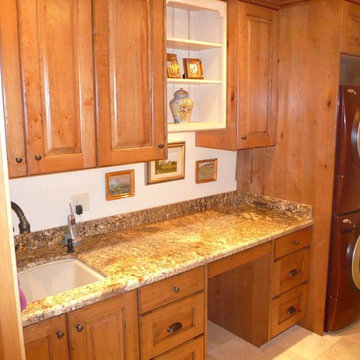
Mid-sized arts and crafts single-wall dedicated laundry room in Salt Lake City with an undermount sink, shaker cabinets, light wood cabinets, granite benchtops, white walls, slate floors, a stacked washer and dryer, beige floor and brown benchtop.
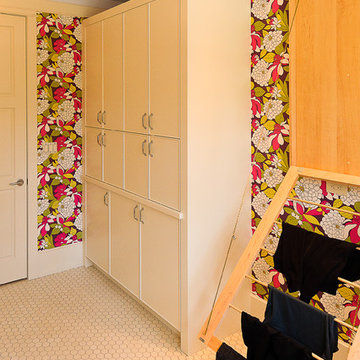
The cream lacquer finish on the cabinets compliments the bold floral wallpaper.
Redl Kitchens
156 Jessop Avenue
Saskatoon, SK S7N 1Y4
10341-124th Street
Edmonton, AB T5N 3W1
1733 McAra St
Regina, SK, S4N 6H5
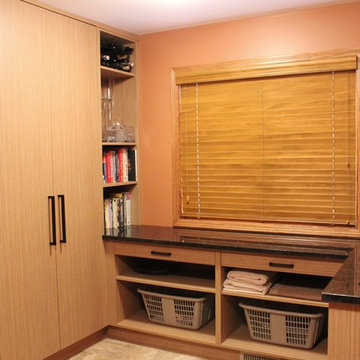
This is an example of a mid-sized asian l-shaped dedicated laundry room in Calgary with an undermount sink, flat-panel cabinets, light wood cabinets, granite benchtops, orange walls, ceramic floors and a side-by-side washer and dryer.
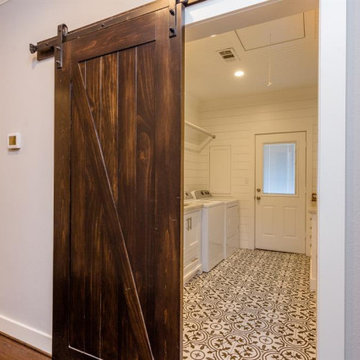
Laundry room cabinets with flush inset shaker style doors/drawers, shiplap, v groove ceiling, and barn door.
Design ideas for a large laundry room in Houston with an undermount sink, shaker cabinets, white cabinets, granite benchtops, white splashback, timber splashback, white walls, porcelain floors, a side-by-side washer and dryer, multi-coloured floor and planked wall panelling.
Design ideas for a large laundry room in Houston with an undermount sink, shaker cabinets, white cabinets, granite benchtops, white splashback, timber splashback, white walls, porcelain floors, a side-by-side washer and dryer, multi-coloured floor and planked wall panelling.
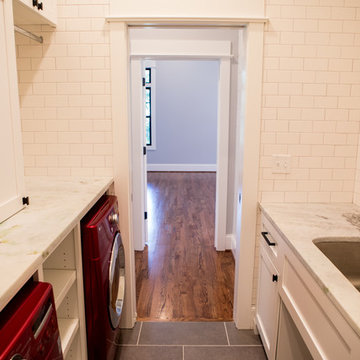
Forrest Briggs
This is an example of an utility room in Other with an undermount sink, recessed-panel cabinets, white cabinets, quartzite benchtops, white walls, a side-by-side washer and dryer and white benchtop.
This is an example of an utility room in Other with an undermount sink, recessed-panel cabinets, white cabinets, quartzite benchtops, white walls, a side-by-side washer and dryer and white benchtop.
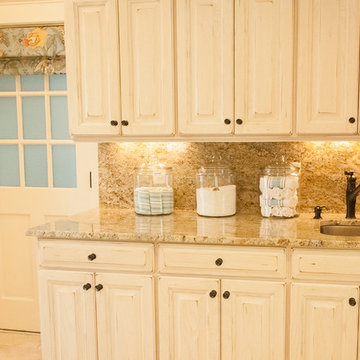
photo: Marita Weil, designer: Michelle Mentzer, Cabinets: Platinum Kitchens
Inspiration for a country single-wall utility room in Atlanta with an undermount sink, raised-panel cabinets, distressed cabinets and travertine floors.
Inspiration for a country single-wall utility room in Atlanta with an undermount sink, raised-panel cabinets, distressed cabinets and travertine floors.
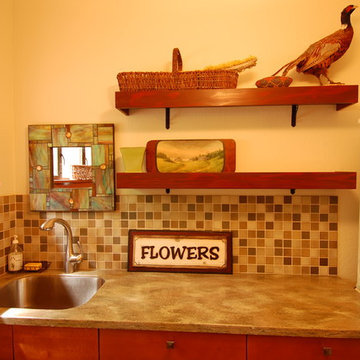
Design ideas for a large arts and crafts dedicated laundry room in San Francisco with an undermount sink, flat-panel cabinets, medium wood cabinets, limestone benchtops and white walls.
Orange Laundry Room Design Ideas with an Undermount Sink
3