Orange Living Design Ideas with a Concrete Fireplace Surround
Refine by:
Budget
Sort by:Popular Today
1 - 20 of 90 photos
Item 1 of 3
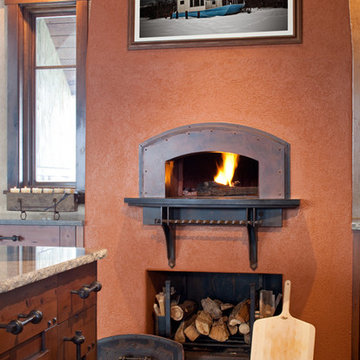
Large traditional open concept living room in Denver with orange walls, dark hardwood floors, a standard fireplace and a concrete fireplace surround.
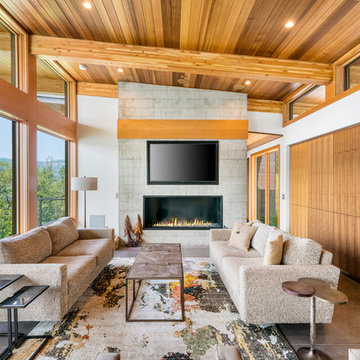
EUGENE MICHEL PHOTOGRAPH
Inspiration for a contemporary open concept family room in Seattle with white walls, concrete floors, a ribbon fireplace, a concrete fireplace surround, a wall-mounted tv and grey floor.
Inspiration for a contemporary open concept family room in Seattle with white walls, concrete floors, a ribbon fireplace, a concrete fireplace surround, a wall-mounted tv and grey floor.
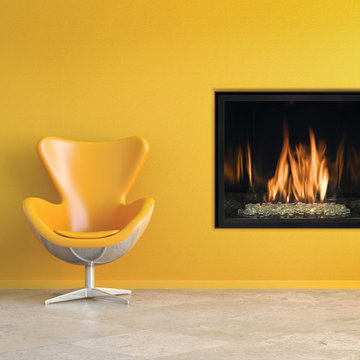
Design ideas for a mid-sized modern formal open concept living room in Cedar Rapids with yellow walls, porcelain floors, a standard fireplace, a concrete fireplace surround, no tv and brown floor.
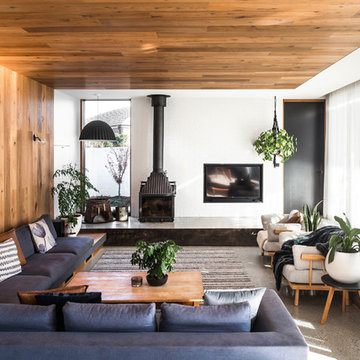
In the case of the Ivy Lane residence, the al fresco lifestyle defines the design, with a sun-drenched private courtyard and swimming pool demanding regular outdoor entertainment.
By turning its back to the street and welcoming northern views, this courtyard-centred home invites guests to experience an exciting new version of its physical location.
A social lifestyle is also reflected through the interior living spaces, led by the sunken lounge, complete with polished concrete finishes and custom-designed seating. The kitchen, additional living areas and bedroom wings then open onto the central courtyard space, completing a sanctuary of sheltered, social living.
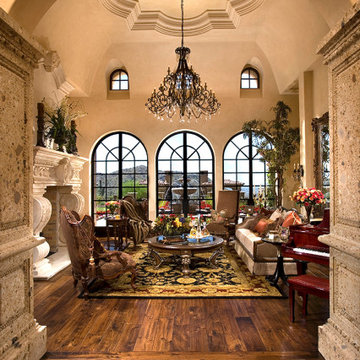
This traditional & moody living room features traditional furniture and a round wood coffee table in the center of a black and gold rug. A built-in fireplace with custom molding acts as the focal point of the room.
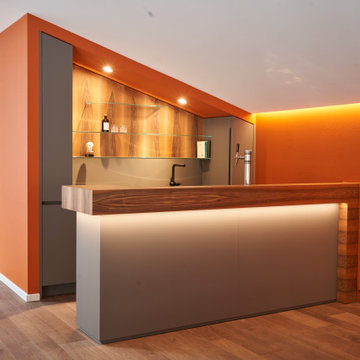
Expansive contemporary formal open concept living room in Munich with orange walls, medium hardwood floors, a standard fireplace, a concrete fireplace surround and grey floor.
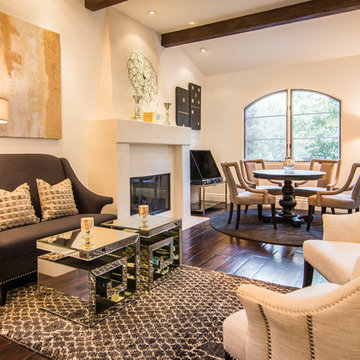
Mid-sized transitional formal open concept living room in Los Angeles with white walls, dark hardwood floors, a standard fireplace, a concrete fireplace surround, no tv and brown floor.
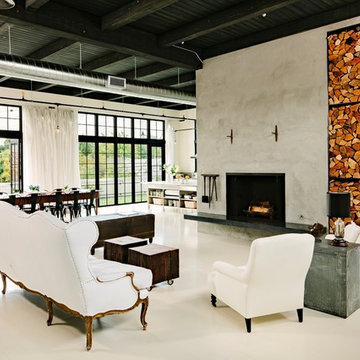
This custom home built above an existing commercial building was designed to be an urban loft. The firewood neatly stacked inside the custom blue steel metal shelves becomes a design element of the fireplace. Photo by Lincoln Barber
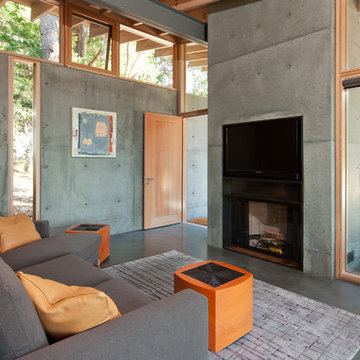
Sean Airhart
Design ideas for a contemporary living room in Seattle with a concrete fireplace surround, concrete floors, grey walls, a standard fireplace and a built-in media wall.
Design ideas for a contemporary living room in Seattle with a concrete fireplace surround, concrete floors, grey walls, a standard fireplace and a built-in media wall.
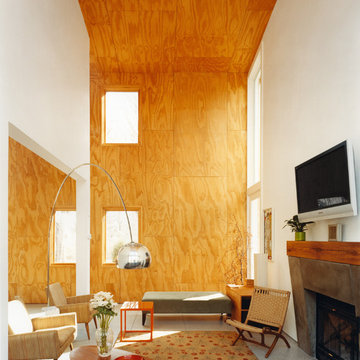
The two story Living Room is open to Dining. This view shows the plywood sheets on wall and ceiling - they extend to exterior.
Inspiration for a modern living room in New York with a concrete fireplace surround and concrete floors.
Inspiration for a modern living room in New York with a concrete fireplace surround and concrete floors.
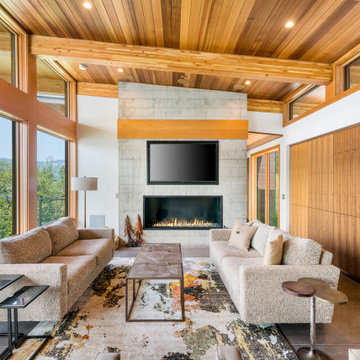
Large contemporary open concept living room in Other with white walls, concrete floors, a ribbon fireplace, a concrete fireplace surround, a wall-mounted tv, grey floor and wood.
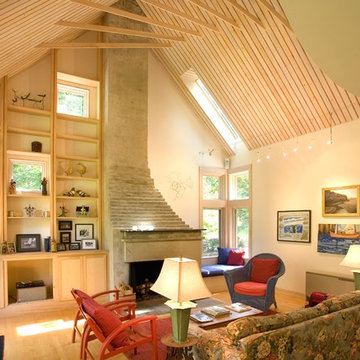
View from dining area of custom fireplace, built-in storage and ship rib rafters of wooden ceiling.
Photo by © Trent Bell
Design ideas for a mid-sized contemporary open concept family room in Portland Maine with white walls, light hardwood floors, a standard fireplace, a concrete fireplace surround and brown floor.
Design ideas for a mid-sized contemporary open concept family room in Portland Maine with white walls, light hardwood floors, a standard fireplace, a concrete fireplace surround and brown floor.
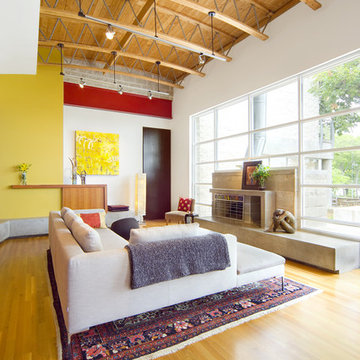
Photographer: Terri Glanger
Photo of a contemporary open concept living room in Dallas with yellow walls, medium hardwood floors, no tv, orange floor, a standard fireplace and a concrete fireplace surround.
Photo of a contemporary open concept living room in Dallas with yellow walls, medium hardwood floors, no tv, orange floor, a standard fireplace and a concrete fireplace surround.

Mid-sized industrial loft-style family room in Other with white walls, medium hardwood floors, a standard fireplace, a concrete fireplace surround, brown floor, exposed beam and brick walls.
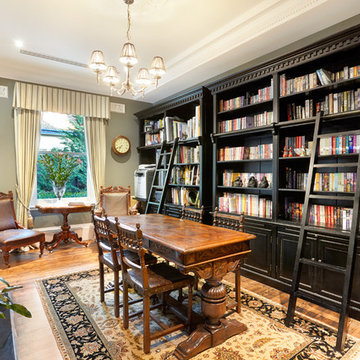
Victorian Homestead - Library
Mid-sized traditional enclosed family room in Melbourne with a library, grey walls, medium hardwood floors, a standard fireplace, brown floor and a concrete fireplace surround.
Mid-sized traditional enclosed family room in Melbourne with a library, grey walls, medium hardwood floors, a standard fireplace, brown floor and a concrete fireplace surround.
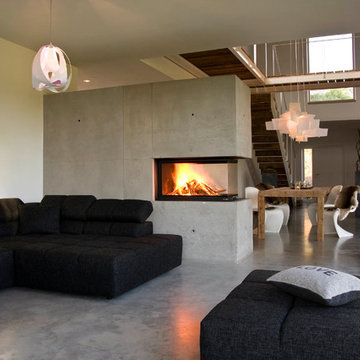
Foto Lucia Ludwig
Inspiration for a large modern open concept living room in Other with white walls, concrete floors, a concrete fireplace surround, a corner fireplace and grey floor.
Inspiration for a large modern open concept living room in Other with white walls, concrete floors, a concrete fireplace surround, a corner fireplace and grey floor.
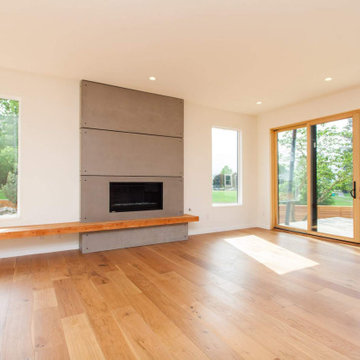
This is an example of a mid-sized modern formal enclosed living room in Portland with white walls, light hardwood floors, a standard fireplace, a concrete fireplace surround, no tv and brown floor.
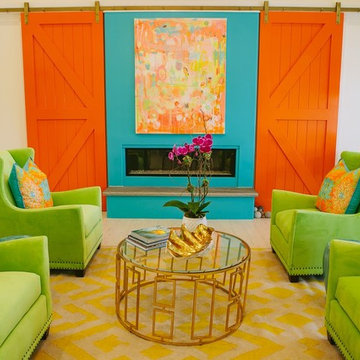
Design ideas for an expansive beach style formal open concept living room in Atlanta with white walls, light hardwood floors, a ribbon fireplace, a concrete fireplace surround and no tv.
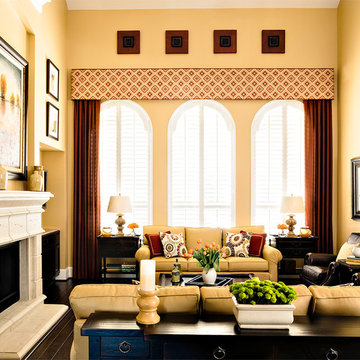
Two story window with arches and shutters. Cornice with artwork above and drapery panels. Traditional
Mid-sized traditional open concept family room in Houston with yellow walls, dark hardwood floors, a standard fireplace, a concrete fireplace surround and a built-in media wall.
Mid-sized traditional open concept family room in Houston with yellow walls, dark hardwood floors, a standard fireplace, a concrete fireplace surround and a built-in media wall.
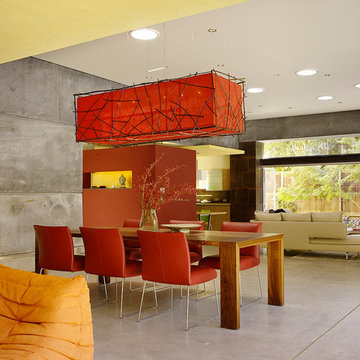
Fu-Tung Cheng, CHENG Design
• Dining Space + Great Room, House 6 Concrete and Wood Home
House 6, is Cheng Design’s sixth custom home project, was redesigned and constructed from top-to-bottom. The project represents a major career milestone thanks to the unique and innovative use of concrete, as this residence is one of Cheng Design’s first-ever ‘hybrid’ structures, constructed as a combination of wood and concrete.
Photography: Matthew Millman
Orange Living Design Ideas with a Concrete Fireplace Surround
1



