Orange Living Design Ideas with a Metal Fireplace Surround
Refine by:
Budget
Sort by:Popular Today
1 - 20 of 166 photos
Item 1 of 3
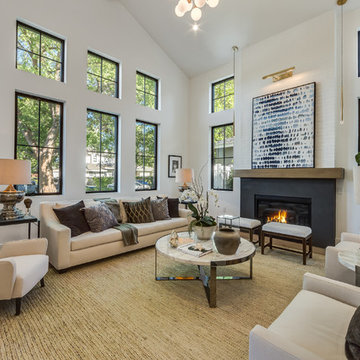
Living Room of the Beautiful New Encino Construction which included the installation of the angled ceiling, black window trim, wall painting, fireplace, clerestory windows, pendant lighting, light hardwood flooring and living room furnitures.
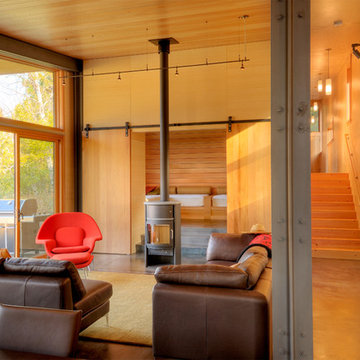
The great room features the "nest" that serves as a reading and relaxing nook plus extra sleeping space
photo by Ben Benschneider
Photo of a small contemporary formal enclosed living room in Seattle with beige walls, a wood stove, a metal fireplace surround and no tv.
Photo of a small contemporary formal enclosed living room in Seattle with beige walls, a wood stove, a metal fireplace surround and no tv.
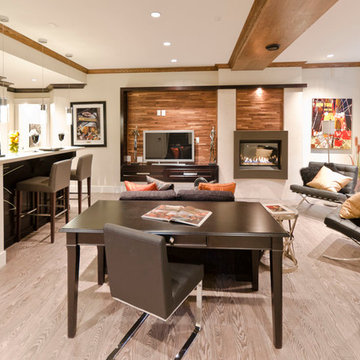
Carsten Arnold Photography
Contemporary living room in Vancouver with white walls, light hardwood floors, a standard fireplace, a metal fireplace surround and beige floor.
Contemporary living room in Vancouver with white walls, light hardwood floors, a standard fireplace, a metal fireplace surround and beige floor.
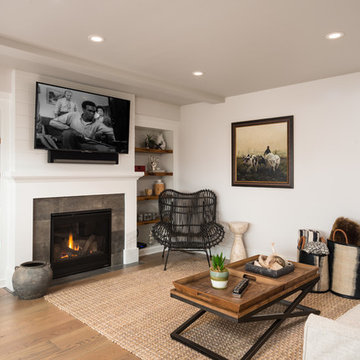
Design ideas for a country living room in Other with white walls, light hardwood floors, a standard fireplace, a metal fireplace surround, a wall-mounted tv and beige floor.

The large open room was divided into specific usage areas using furniture, a custom made floating media center and a custom carpet tile design. The basement remodel was designed and built by Meadowlark Design Build in Ann Arbor, Michigan. Photography by Sean Carter
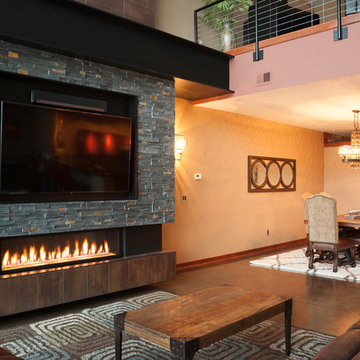
The owners of this downtown Wichita condo contacted us to design a fireplace for their loft living room. The faux I-beam was the solution to hiding the duct work necessary to properly vent the gas fireplace. The ceiling height of the room was approximately 20' high. We used a mixture of real stone veneer, metallic tile, & black metal to create this unique fireplace design. The division of the faux I-beam between the materials brings the focus down to the main living area.
Photographer: Fred Lassmann
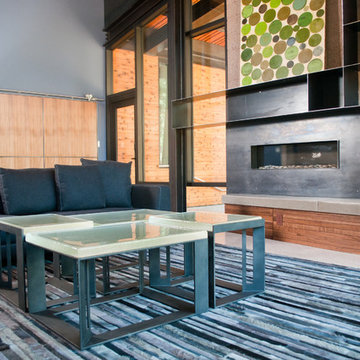
David Calvert Photography
This is an example of a modern loft-style living room in Sacramento with blue walls, a ribbon fireplace, a metal fireplace surround and white floor.
This is an example of a modern loft-style living room in Sacramento with blue walls, a ribbon fireplace, a metal fireplace surround and white floor.
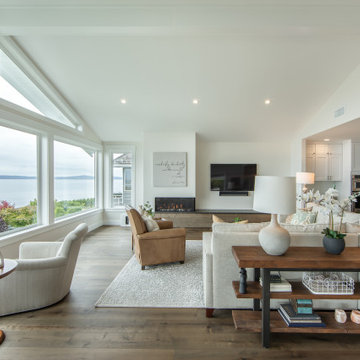
The design of the living space is oriented out to the sweeping views of Puget Sound. The vaulted ceiling helps to enhance to openness and connection to the outdoors. Neutral tones intermixed with natural materials create a warm, cozy feel in the space.
Architecture and Design: H2D Architecture + Design
www.h2darchitects.com
#h2darchitects
#edmondsliving
#edmondswaterfronthome
#customhomeedmonds
#residentialarchitect
#
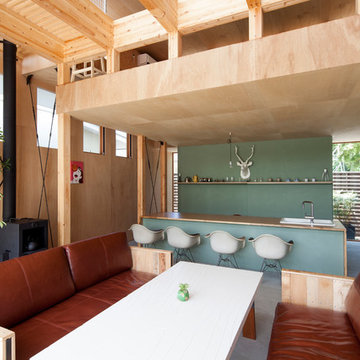
Design ideas for a small asian open concept living room in Yokohama with white walls, concrete floors, a wood stove and a metal fireplace surround.
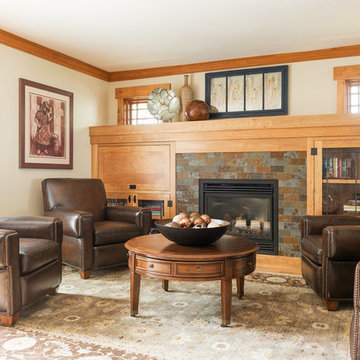
Photo by Lucy Call
This is an example of an arts and crafts living room in Salt Lake City with beige walls, a standard fireplace and a metal fireplace surround.
This is an example of an arts and crafts living room in Salt Lake City with beige walls, a standard fireplace and a metal fireplace surround.
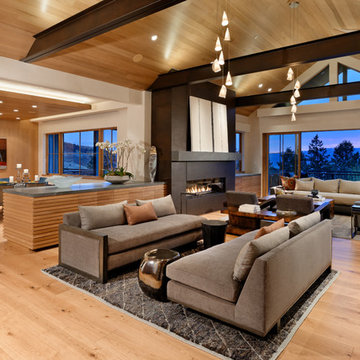
Michael Brands Photography, Courtesy of Studio B Architects
Modern living room in Denver with white walls, light hardwood floors, a standard fireplace, a metal fireplace surround and a concealed tv.
Modern living room in Denver with white walls, light hardwood floors, a standard fireplace, a metal fireplace surround and a concealed tv.
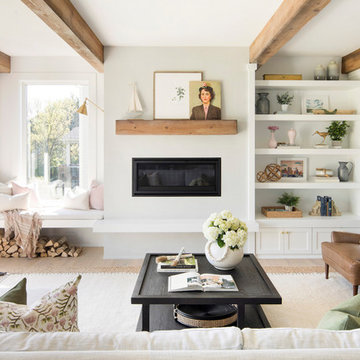
Inspiration for a country formal living room in Minneapolis with white walls, light hardwood floors, a ribbon fireplace, a metal fireplace surround and no tv.
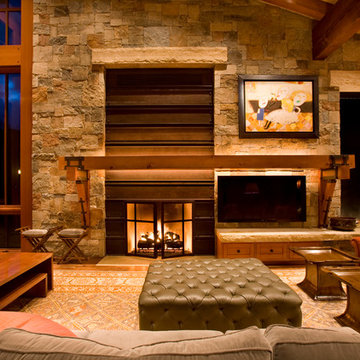
Inspiration for a large contemporary open concept living room in Denver with a standard fireplace, a wall-mounted tv, beige walls, dark hardwood floors, a metal fireplace surround and brown floor.

This is the model unit for modern live-work lofts. The loft features 23 foot high ceilings, a spiral staircase, and an open bedroom mezzanine.
Photo of a mid-sized industrial formal enclosed living room in Portland with grey walls, concrete floors, a standard fireplace, grey floor, no tv and a metal fireplace surround.
Photo of a mid-sized industrial formal enclosed living room in Portland with grey walls, concrete floors, a standard fireplace, grey floor, no tv and a metal fireplace surround.
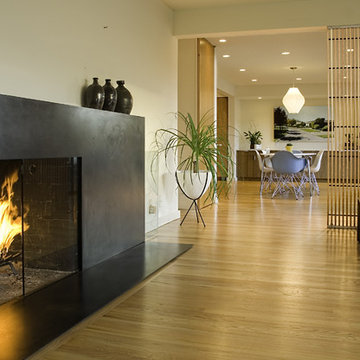
Addition and remodel of mid-century rambler
Photo of a modern living room in Seattle with beige walls, a standard fireplace and a metal fireplace surround.
Photo of a modern living room in Seattle with beige walls, a standard fireplace and a metal fireplace surround.
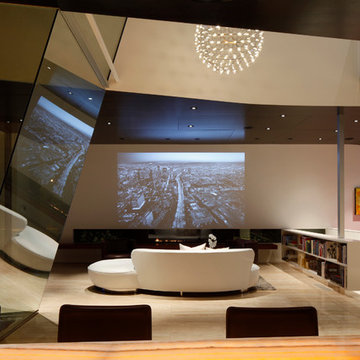
A concealed projector creates an elegant ambiance.
Inspiration for a mid-sized contemporary open concept living room in Los Angeles with white walls, travertine floors, a ribbon fireplace, a metal fireplace surround and no tv.
Inspiration for a mid-sized contemporary open concept living room in Los Angeles with white walls, travertine floors, a ribbon fireplace, a metal fireplace surround and no tv.
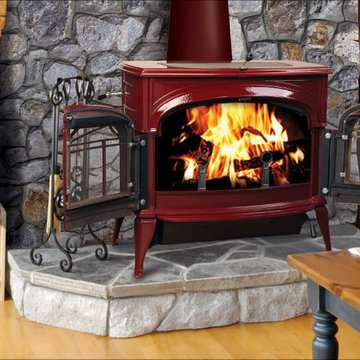
This is an example of a mid-sized arts and crafts family room in Orange County with light hardwood floors, a wood stove, a metal fireplace surround, a freestanding tv, brown floor and black walls.

Ristrutturazione completa appartamento da 120mq con carta da parati e camino effetto corten
Inspiration for a large contemporary formal open concept living room in Other with grey walls, a ribbon fireplace, a metal fireplace surround, a wall-mounted tv, grey floor, recessed and wallpaper.
Inspiration for a large contemporary formal open concept living room in Other with grey walls, a ribbon fireplace, a metal fireplace surround, a wall-mounted tv, grey floor, recessed and wallpaper.
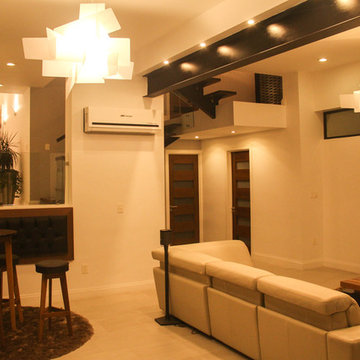
House @ Guadalajara, Mexico
From the top of the mountain #cumbres369 watches over the city and have a privilege view of everything that happens around. In this house the luxury and comfort coexist each other.
Photo. Antonio Rodriguez
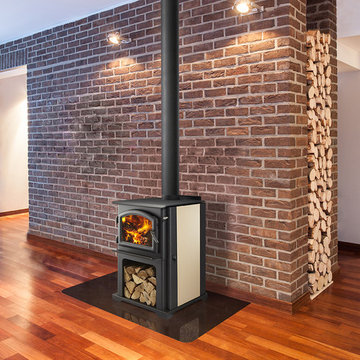
Discover the possibilities. A compact design that provides the perfect amount of heat for smaller spaces. With Quadra-Fire, performance comes standard.
Orange Living Design Ideas with a Metal Fireplace Surround
1



