Orange Living Design Ideas with Medium Hardwood Floors
Refine by:
Budget
Sort by:Popular Today
61 - 80 of 2,046 photos
Item 1 of 3
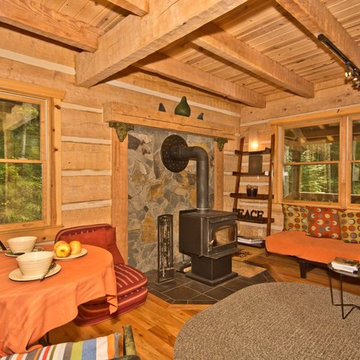
Small country open concept living room in Other with beige walls, medium hardwood floors, a wood stove and no tv.
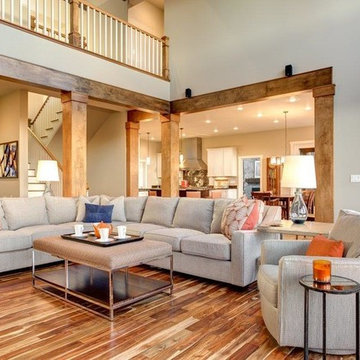
Photo of a large country open concept living room in Other with beige walls, medium hardwood floors, a standard fireplace, a brick fireplace surround and a wall-mounted tv.
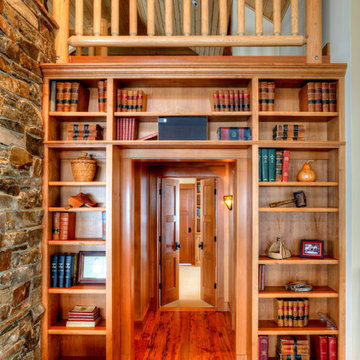
Library portal to master suite. Photography by Lucas Henning.
This is an example of a mid-sized country open concept living room in Seattle with a library, medium hardwood floors, beige walls, a standard fireplace and brown floor.
This is an example of a mid-sized country open concept living room in Seattle with a library, medium hardwood floors, beige walls, a standard fireplace and brown floor.
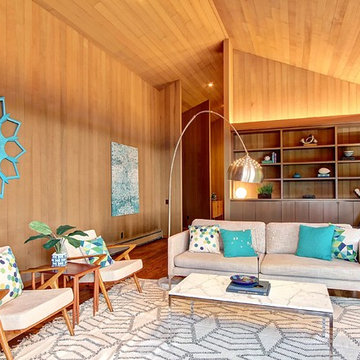
Soaring vaulted ceiling and wall of windows show off magnificent Puget Sound views in this Northwest Contemporary home designed by Seattle Architect Ralph Anderson. Overhead Soffit lighting cast warm hues off the cedar-clad ceilings.
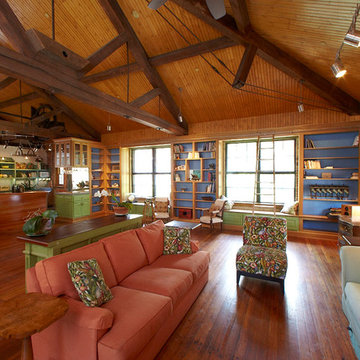
Floyd Dean
Large country open concept living room in Philadelphia with medium hardwood floors and no tv.
Large country open concept living room in Philadelphia with medium hardwood floors and no tv.
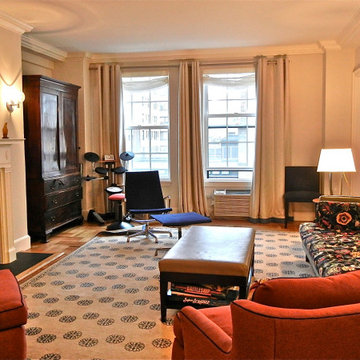
Inspiration for a mid-sized contemporary enclosed living room in New York with white walls, medium hardwood floors, a standard fireplace, a stone fireplace surround and no tv.
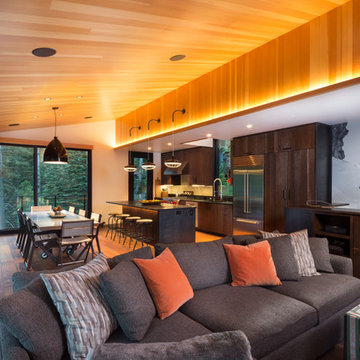
The kitchen is integral to the main living space of the home with the living-dining-kitchen main level being an important entry experience for guests when they first arrive.
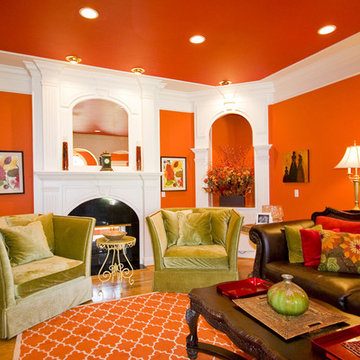
Jefferson Johnson is featured on Home Design Network
Inspiration for a traditional living room in Other with orange walls, medium hardwood floors and a standard fireplace.
Inspiration for a traditional living room in Other with orange walls, medium hardwood floors and a standard fireplace.
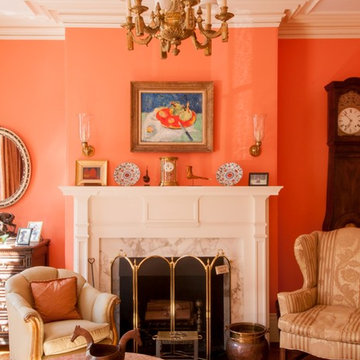
Christopher Schuch
Design ideas for a traditional formal living room in Boston with orange walls, medium hardwood floors, a standard fireplace and a stone fireplace surround.
Design ideas for a traditional formal living room in Boston with orange walls, medium hardwood floors, a standard fireplace and a stone fireplace surround.
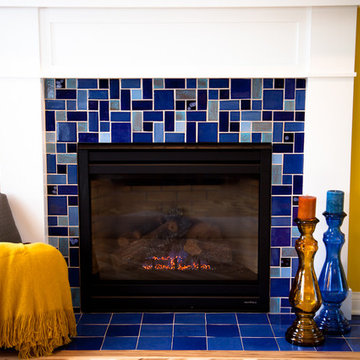
This bright family room has as its focal point a gas fireplace with handmade tile in beautiful colors that are rich in variation. Who wouldn't mind spending warm nights by this fireplace?
6"x6" Field Tile - 23 Sapphire Blue / Large Format Savvy Squares - 21 Cobalt, 23 Sapphire Blue, 13WE Smokey Blue, 12R Blue Bell, 902 Night Sky, 1064 Baby Blue
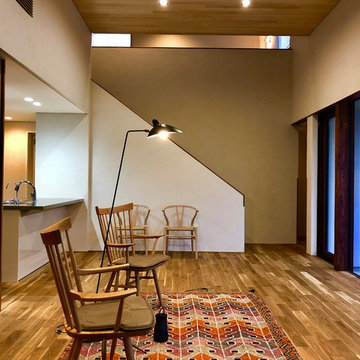
函館Y邸
Inspiration for a mid-sized asian open concept living room in Other with white walls, medium hardwood floors, brown floor and wood.
Inspiration for a mid-sized asian open concept living room in Other with white walls, medium hardwood floors, brown floor and wood.
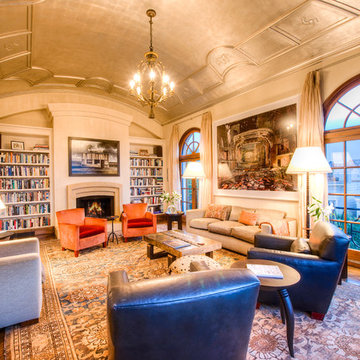
The magnificent Villa de Martini is a Mediterranean style villa built in 1929 by the de Martini Family. Located on Telegraph Hill San Francisco, the villa enjoys sweeping views of the Golden Gate Bridge, San Francisco Bay, Alcatraz Island, Pier 39, the yachting marina, the Bay Bridge, and the Richmond-San Rafael Bridge.
This exquisite villa is on a triple wide lot with beautiful European-style gardens filled with olive trees, lemon trees, roses, Travertine stone patios, walkways, and the motor court, which is designed to be tented for parties. It is reminiscent of the charming villas of Positano in far away Italy and yet it is walking distance to San Francisco Financial District, Ferry Building, the Embarcadero, North Beach, and Aquatic Park.
The current owners painstakingly remodeled the home in recent years with all new systems and added new rooms. They meticulously preserved and enhanced the original architectural details including Italian mosaics, hand painted palazzo ceilings, the stone columns, the arched windows and doorways, vaulted living room silver leaf ceiling, exquisite inlaid hardwood floors, and Venetian hand-plastered walls.
This is one of the finest homes in San Francisco CA for both relaxing with family and graciously entertaining friends. There are 4 bedrooms, 3 full and 2 half baths, a library, an office, a family room, formal dining and living rooms, a gourmet kitchen featuring top of the line appliances including a built-in espresso machine, caterer’s kitchen, and a wine cellar. There is also a guest suite with a kitchenette, laundry facility and a 2 car detached garage off the motor court, equipped with a Tesla charging station.
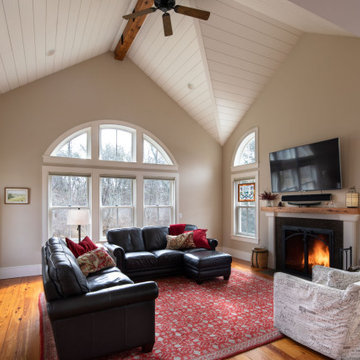
Inspiration for a mid-sized traditional open concept living room in Boston with beige walls, a standard fireplace, a wall-mounted tv, brown floor, vaulted, medium hardwood floors and a plaster fireplace surround.
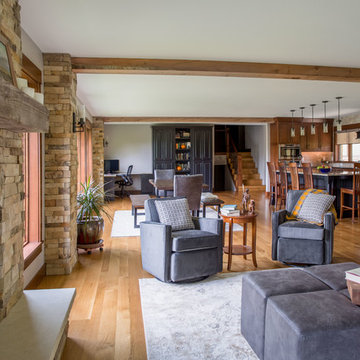
Project by Wiles Design Group. Their Cedar Rapids-based design studio serves the entire Midwest, including Iowa City, Dubuque, Davenport, and Waterloo, as well as North Missouri and St. Louis.
For more about Wiles Design Group, see here: https://wilesdesigngroup.com/
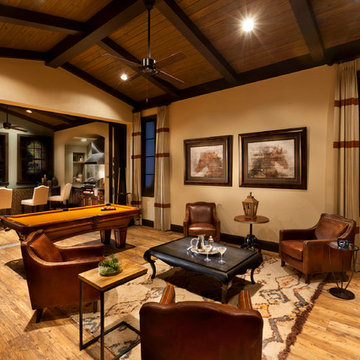
Gene Pollux | Pollux Photography
Expansive transitional enclosed family room in Tampa with a game room, beige walls, a built-in media wall and medium hardwood floors.
Expansive transitional enclosed family room in Tampa with a game room, beige walls, a built-in media wall and medium hardwood floors.

Built-ins and open shelves of books divide the Living Room from Reading Room entrance beyond. A dramatic ceiling of layered beams is revealed.
Inspiration for a mid-sized transitional formal open concept living room in Los Angeles with white walls, medium hardwood floors, a standard fireplace, a wood fireplace surround, no tv, brown floor and vaulted.
Inspiration for a mid-sized transitional formal open concept living room in Los Angeles with white walls, medium hardwood floors, a standard fireplace, a wood fireplace surround, no tv, brown floor and vaulted.
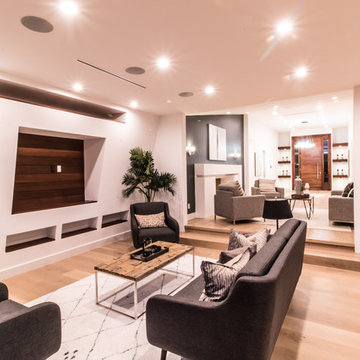
This is an example of a large modern formal open concept living room in Los Angeles with white walls, medium hardwood floors, no fireplace, a wall-mounted tv and brown floor.
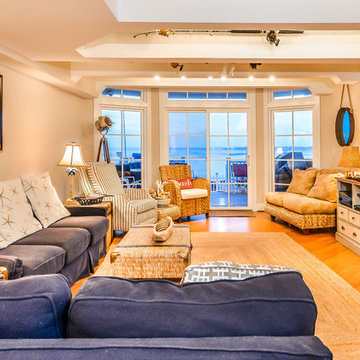
Inspiration for a large beach style enclosed living room in DC Metro with white walls, medium hardwood floors, a corner fireplace, a stone fireplace surround and a wall-mounted tv.
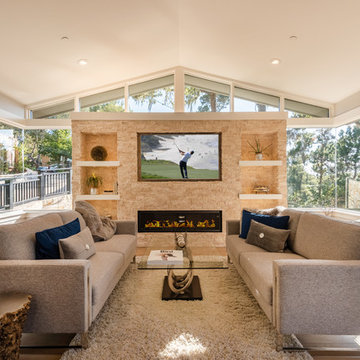
Inspiration for a mid-sized modern family room in Other with medium hardwood floors, a ribbon fireplace, a stone fireplace surround and a built-in media wall.
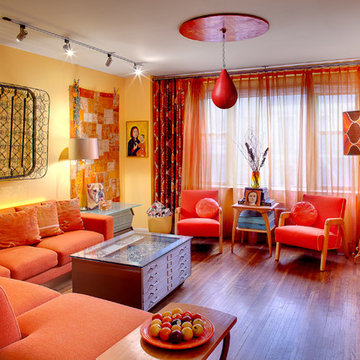
A riot of color, a collection of whimsical objects and functional space define this playful space.
Photography: Jim Koch
Mid-sized eclectic open concept living room in New York with yellow walls, medium hardwood floors and no fireplace.
Mid-sized eclectic open concept living room in New York with yellow walls, medium hardwood floors and no fireplace.
Orange Living Design Ideas with Medium Hardwood Floors
4



