All Wall Treatments Orange Living Room Design Photos
Refine by:
Budget
Sort by:Popular Today
241 - 260 of 309 photos
Item 1 of 3
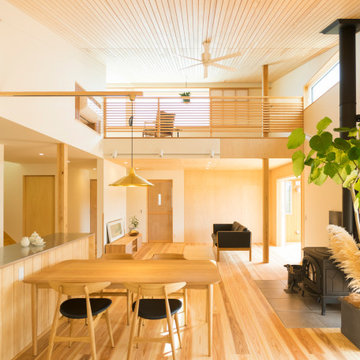
Open concept living room in Other with white walls, medium hardwood floors, a wood stove, a tile fireplace surround, wood and wallpaper.
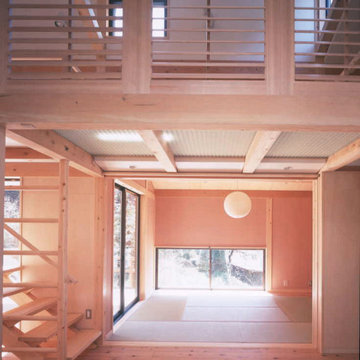
上部のルーバー建具は、中央のバーを上下するだけで開閉ができる。
ロフト床のFRPグレーチングを通してハイサイドライトからの光が1階に落ちる。
Design ideas for a mid-sized open concept living room in Other with pink walls, tatami floors, no fireplace, brown floor, exposed beam and wallpaper.
Design ideas for a mid-sized open concept living room in Other with pink walls, tatami floors, no fireplace, brown floor, exposed beam and wallpaper.
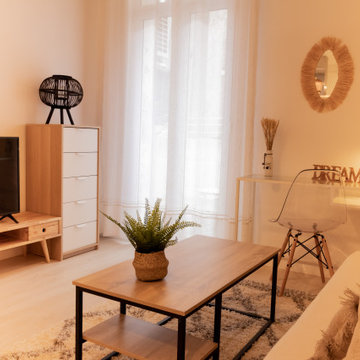
Design ideas for a small scandinavian enclosed living room in Barcelona with white walls, laminate floors, a freestanding tv, beige floor and brick walls.
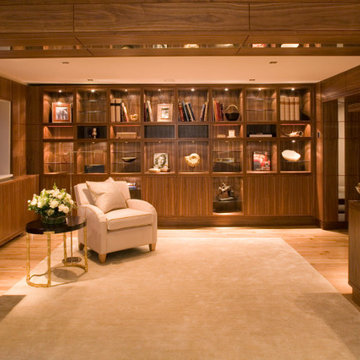
A personal library in American Black Walnut veneer, all panels beautifully book-matched ans finished in a satin lacquer. The central heating radiator is fully concealed and ducted. The mirrored archway leads into the built-in bar and then the living room
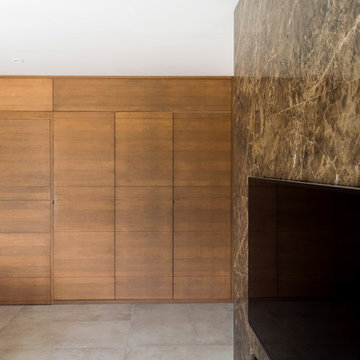
Design ideas for a mid-sized contemporary formal open concept living room in Other with white walls, porcelain floors, a standard fireplace, a stone fireplace surround, a wall-mounted tv, grey floor and decorative wall panelling.
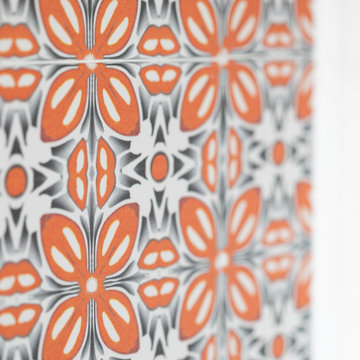
we completely revised this space. everything was ripped out from tiles to windows to floor to heating. we helped the client by setting up and overseeing this process, and by adding ideas to his vision to really complete the spaces for him. the results were pretty perfect.
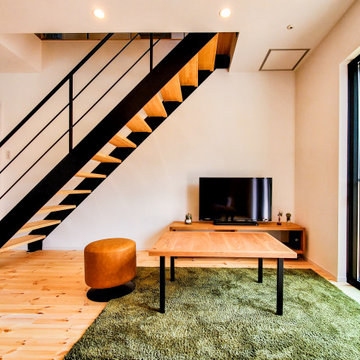
階段下にテレビなどを設置することで、スペースを有効活用しています。
This is an example of a modern living room in Other with white walls, medium hardwood floors, a freestanding tv, brown floor, wallpaper and wallpaper.
This is an example of a modern living room in Other with white walls, medium hardwood floors, a freestanding tv, brown floor, wallpaper and wallpaper.
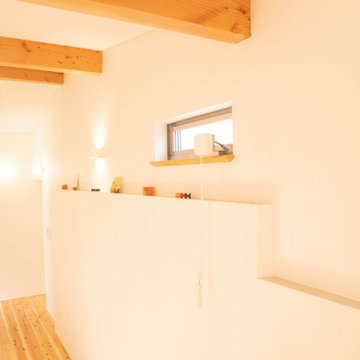
LDKと寝室がひとつだけの小さな平屋の住宅です。敷地は丘の斜面の下にあり、斜面側外壁は、擁壁も兼ねた厚みのあるコンクリート造です。そのため室内では木造壁部分との段差ができましたが、そこは飾り棚のようにデザインしています。天井高が高いため、面積が小さくても広がりが感じられます。室内は段差なく
建具は引戸とし、外部との段差はできるだけ小さく、住まう人が使いやすい高さになるよう収納等を設計しています。以前の家にあったステンドグラスを再利用し、家の記憶を引き継ぎました。床は杉無垢フローリング、壁は和紙クロスであたたかみのある自然素材です。明るい陽射しが入り、やわらかな優しい雰囲気が感じられる住まいです。
□敷地面積:90.96㎡
□延床面積:44.89㎡
□在来木造1階建て
□施工:江中建設(株)
□写真撮影:大橋愛
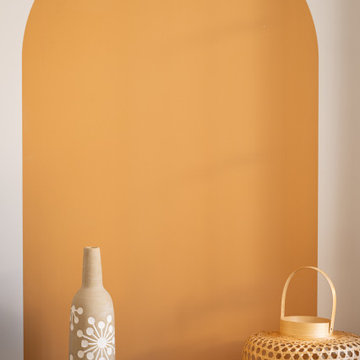
L’enjeu est de créer un décor avec une identité singulière, pour susciter un effet coup de coeur, déclencheur de réservations. En effet dans le secteur du tourisme, fortement concurrencé, la décoration intérieure aide votre hébergement à se démarquer en créant une expérience unique et mémorable pour les invités.
L’ambiance se doit d’avoir pour finalité de susciter repos et bien-être. Nous sommes bien conscients que les vacances ont le pouvoir de nous ressourcer. Nous choisissons donc nos lieux de villégiature pour y poser momentanément nos valises, et nos soucis du quotidien.
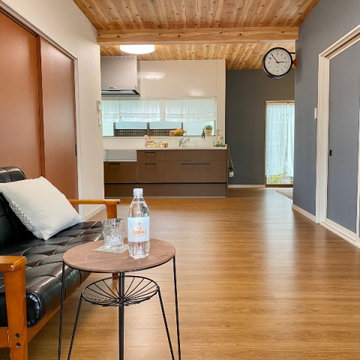
和室だった部屋を繋げてひとつの広いLDKにリノベーション。
深みのあるナチュラルフロアに合わせて、天井もパイン柄クロスでぬくもりをプラス。
どこか懐かしさを感じる、ノスタルジックな空間となりました。
This is an example of a living room in Other with blue walls, plywood floors, brown floor, wallpaper and wallpaper.
This is an example of a living room in Other with blue walls, plywood floors, brown floor, wallpaper and wallpaper.
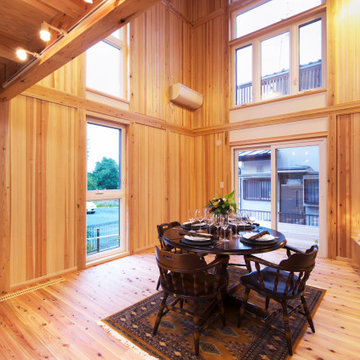
吹き抜けのあるリビング。壁はオリジナルパネル、杉棒とセルロースファイバー断熱材と無機質系構造用面材で構成されています。空調機はパネルヒーターとエアコ。
冬は日射を入れ込み、夏は窓の外で遮ってもらっています。
Inspiration for an arts and crafts living room in Other with medium hardwood floors, exposed beam and wood walls.
Inspiration for an arts and crafts living room in Other with medium hardwood floors, exposed beam and wood walls.
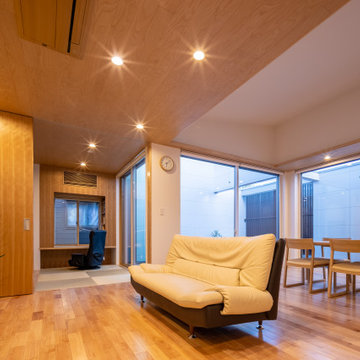
Modern open concept living room in Tokyo Suburbs with white walls, medium hardwood floors, no fireplace, a wall-mounted tv, beige floor, wood and wallpaper.
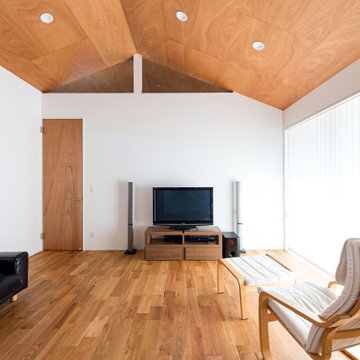
Photo of a living room in Other with white walls, medium hardwood floors, a freestanding tv, brown floor, no fireplace, vaulted and wallpaper.
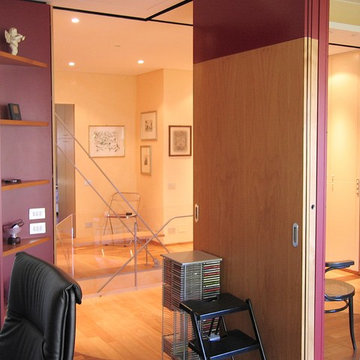
Luca Riperto
This is an example of a large modern open concept living room in Turin with beige walls, light hardwood floors, a built-in media wall, brown floor, recessed and panelled walls.
This is an example of a large modern open concept living room in Turin with beige walls, light hardwood floors, a built-in media wall, brown floor, recessed and panelled walls.
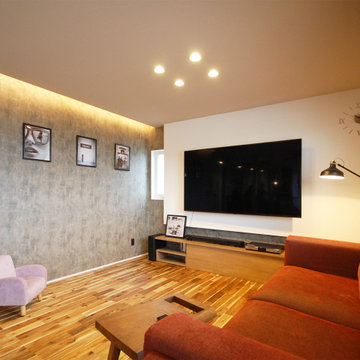
Design ideas for a mid-sized country formal open concept living room in Other with medium hardwood floors, no fireplace, a wall-mounted tv, brown floor, wallpaper and wallpaper.
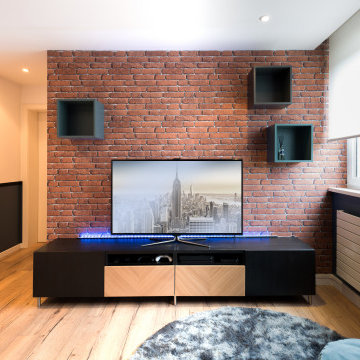
Aménagement d'un espace télévision pour le soir.
Inspiration for a contemporary living room in Strasbourg with blue walls, light hardwood floors, a freestanding tv and wallpaper.
Inspiration for a contemporary living room in Strasbourg with blue walls, light hardwood floors, a freestanding tv and wallpaper.
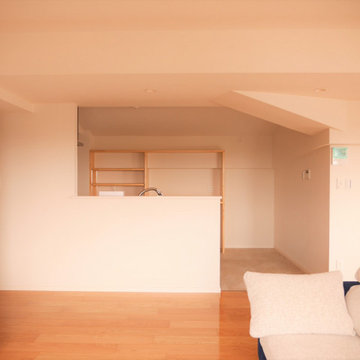
リビングからキッチンの眺めです。
キッチンにいてもリビングにいてもお互い顔が見えるのは安心ですね。
Mid-sized open concept living room in Other with white walls, plywood floors, brown floor, wallpaper and wallpaper.
Mid-sized open concept living room in Other with white walls, plywood floors, brown floor, wallpaper and wallpaper.
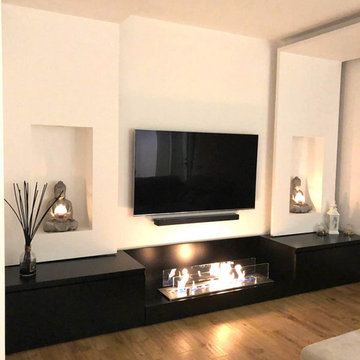
L’oggetto dell’intervento si localizza in un tranquillo paese in provincia di Bergamo e costituisce la casa d’abitazione di una giovane coppia.
Il progetto si concentra solo in parte sull’organizzazione spaziale e funzionale dell’abitazione, già facente parte di una progettazione più˘ ampia.
Lo studio dei materiali, la cura dei dettagli, l’originalità di alcune soluzioni illuminotecniche, sono il vero oggetto della progettazione che aveva come
obiettivo il perseguimento di un ambiente elegante ed equilibrato ma non noioso, sobrio ma null’affatto impersonale, volto ad assecondare il carattere
giovane e con una vena stravagante del committente.
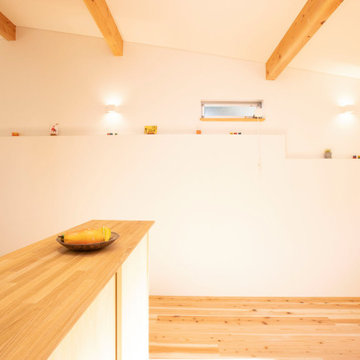
LDKと寝室がひとつだけの小さな平屋の住宅です。敷地は丘の斜面の下にあり、斜面側外壁は、擁壁も兼ねた厚みのあるコンクリート造です。そのため室内では木造壁部分との段差ができましたが、そこは飾り棚のようにデザインしています。天井高が高いため、面積が小さくても広がりが感じられます。室内は段差なく
建具は引戸とし、外部との段差はできるだけ小さく、住まう人が使いやすい高さになるよう収納等を設計しています。以前の家にあったステンドグラスを再利用し、家の記憶を引き継ぎました。床は杉無垢フローリング、壁は和紙クロスであたたかみのある自然素材です。明るい陽射しが入り、やわらかな優しい雰囲気が感じられる住まいです。
□敷地面積:90.96㎡
□延床面積:44.89㎡
□在来木造1階建て
□施工:江中建設(株)
□写真撮影:大橋愛
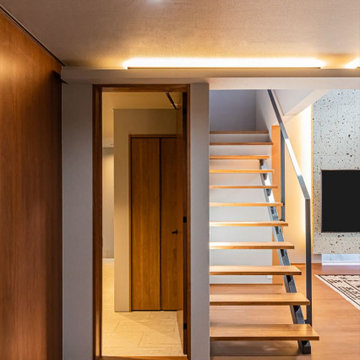
5m以上ある天井まで伸びる大谷石の壁。
床上から小窓を設け、壁と大谷石の間に間接照明を入れることで壁が浮遊しているような特徴的な空間を演出。
Large modern open concept living room in Kobe with medium hardwood floors, no fireplace, a wall-mounted tv, brown floor, wood, wallpaper and grey walls.
Large modern open concept living room in Kobe with medium hardwood floors, no fireplace, a wall-mounted tv, brown floor, wood, wallpaper and grey walls.
All Wall Treatments Orange Living Room Design Photos
13