Orange Living Room Design Photos with Dark Hardwood Floors
Refine by:
Budget
Sort by:Popular Today
1 - 20 of 541 photos
Item 1 of 3
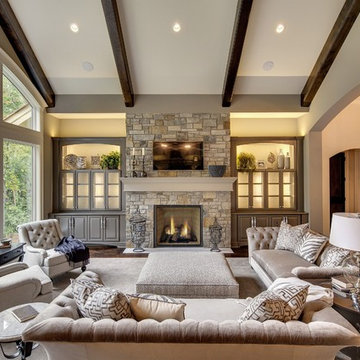
Inspiration for a transitional living room in Minneapolis with beige walls, dark hardwood floors, a standard fireplace, a stone fireplace surround and brown floor.
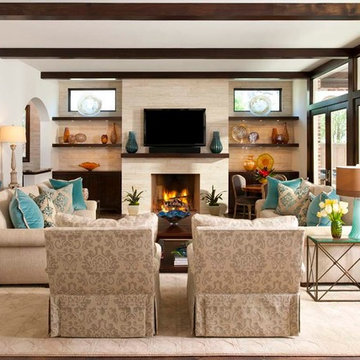
Builder: Ellen Grasso and Sons LLC
Large transitional formal open concept living room in Dallas with beige walls, dark hardwood floors, a standard fireplace, a stone fireplace surround, a wall-mounted tv and brown floor.
Large transitional formal open concept living room in Dallas with beige walls, dark hardwood floors, a standard fireplace, a stone fireplace surround, a wall-mounted tv and brown floor.
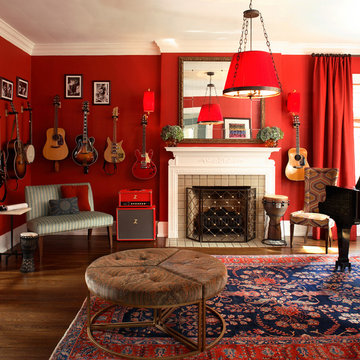
Red walls, red light fixtures, dramatic but fun, doubles as a living room and music room, traditional house with eclectic furnishings, black and white photography of family over guitars, hanging guitars on walls to keep open space on floor, grand piano, custom #317 cocktail ottoman from the Christy Dillard Collection by Lorts, antique persian rug. Chris Little Photography
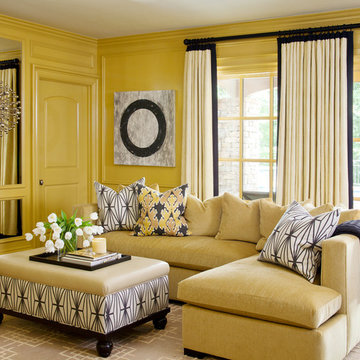
Photography - Nancy Nolan
Walls are Sherwin Williams Alchemy, sconce is Robert Abbey
Large transitional enclosed living room in Little Rock with yellow walls, no fireplace, a wall-mounted tv and dark hardwood floors.
Large transitional enclosed living room in Little Rock with yellow walls, no fireplace, a wall-mounted tv and dark hardwood floors.
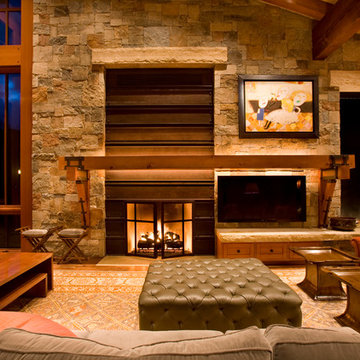
Inspiration for a large contemporary open concept living room in Denver with a standard fireplace, a wall-mounted tv, beige walls, dark hardwood floors, a metal fireplace surround and brown floor.

A pop of yellow brings positivity and warmth to this space, making the room feel happy.
Design ideas for a mid-sized transitional open concept living room in Chicago with grey walls, dark hardwood floors, a standard fireplace, a stone fireplace surround, no tv and brown floor.
Design ideas for a mid-sized transitional open concept living room in Chicago with grey walls, dark hardwood floors, a standard fireplace, a stone fireplace surround, no tv and brown floor.
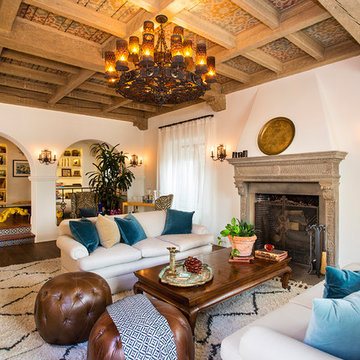
Inspiration for a mediterranean enclosed living room in Los Angeles with white walls, dark hardwood floors and a standard fireplace.
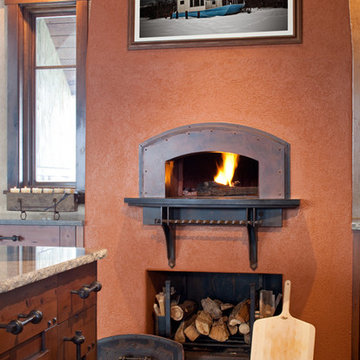
Large traditional open concept living room in Denver with orange walls, dark hardwood floors, a standard fireplace and a concrete fireplace surround.
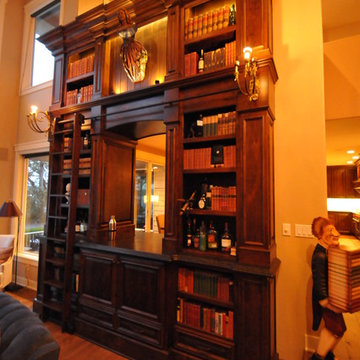
Design ideas for a large traditional enclosed living room in Portland with a library, beige walls, dark hardwood floors, no tv and brown floor.
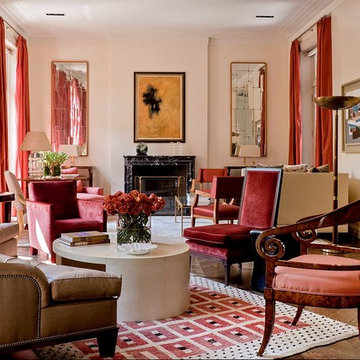
©2017 Bruce Van Inwegen All rights reserved.
Expansive traditional living room in Chicago with pink walls, dark hardwood floors, a standard fireplace and no tv.
Expansive traditional living room in Chicago with pink walls, dark hardwood floors, a standard fireplace and no tv.
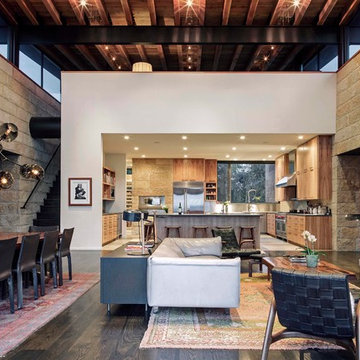
Photography by Scott Benedict
Mid-sized contemporary formal open concept living room in Austin with dark hardwood floors, a stone fireplace surround, white walls, a standard fireplace and a wall-mounted tv.
Mid-sized contemporary formal open concept living room in Austin with dark hardwood floors, a stone fireplace surround, white walls, a standard fireplace and a wall-mounted tv.
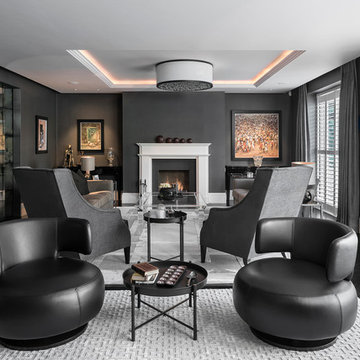
Modern living room with striking furniture, black walls and floor, and garden access. Photo by Jonathan Little Photography.
This is an example of a large contemporary formal enclosed living room in Hampshire with black walls, dark hardwood floors, a standard fireplace, a stone fireplace surround, no tv and black floor.
This is an example of a large contemporary formal enclosed living room in Hampshire with black walls, dark hardwood floors, a standard fireplace, a stone fireplace surround, no tv and black floor.
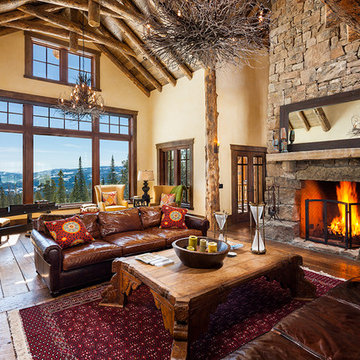
Photos by: Karl Neumann
This is an example of an expansive country open concept living room in Other with dark hardwood floors, a standard fireplace and a stone fireplace surround.
This is an example of an expansive country open concept living room in Other with dark hardwood floors, a standard fireplace and a stone fireplace surround.

This room is the Media Room in the 2016 Junior League Shophouse. This space is intended for a family meeting space where a multi generation family could gather. The idea is that the kids could be playing video games while their grandparents are relaxing and reading the paper by the fire and their parents could be enjoying a cup of coffee while skimming their emails. This is a shot of the wall mounted tv screen, a ceiling mounted projector is connected to the internet and can stream anything online. Photo by Jared Kuzia.
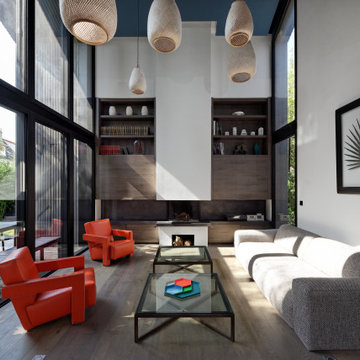
Située en région parisienne, Du ciel et du bois est le projet d’une maison éco-durable de 340 m² en ossature bois pour une famille.
Elle se présente comme une architecture contemporaine, avec des volumes simples qui s’intègrent dans l’environnement sans rechercher un mimétisme.
La peau des façades est rythmée par la pose du bardage, une stratégie pour enquêter la relation entre intérieur et extérieur, plein et vide, lumière et ombre.
-
Photo: © David Boureau

Design ideas for a mid-sized eclectic formal enclosed living room in Phoenix with red walls, dark hardwood floors, no fireplace, no tv and brown floor.
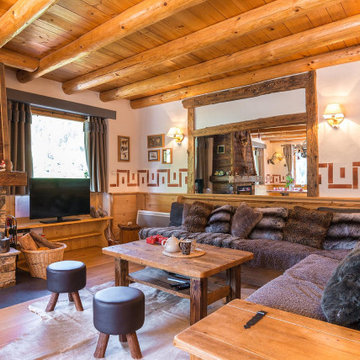
salon cheminée dans un chalet de montagne en Vanoise
Inspiration for a large country formal open concept living room in Other with white walls, dark hardwood floors, a standard fireplace, a freestanding tv, brown floor, wood and wood walls.
Inspiration for a large country formal open concept living room in Other with white walls, dark hardwood floors, a standard fireplace, a freestanding tv, brown floor, wood and wood walls.
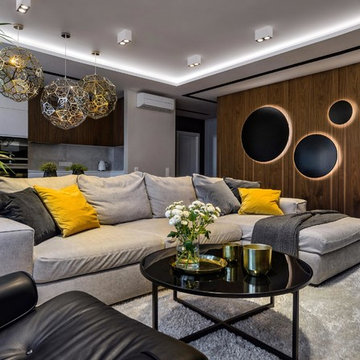
This is an example of a contemporary formal open concept living room in Novosibirsk with grey walls, dark hardwood floors and brown floor.
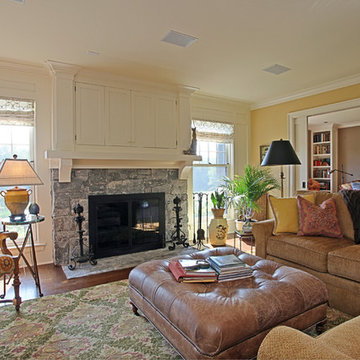
Inspiration for a country open concept living room in New York with yellow walls, a standard fireplace, a stone fireplace surround, a concealed tv and dark hardwood floors.
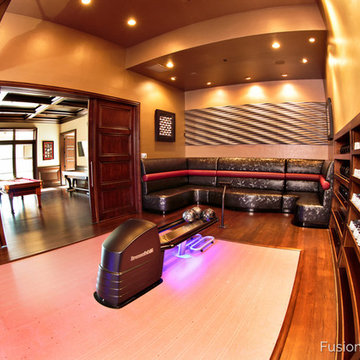
This home bowling alley features a custom lane color called "Red Hot Allusion" and special flame graphics that are visible under ultraviolet black lights, and a custom "LA Lanes" logo. 12' wide projection screen, down-lane LED lighting, custom gray pins and black pearl guest bowling balls, both with custom "LA Lanes" logo. Built-in ball and shoe storage. Triple overhead screens (2 scoring displays and 1 TV).
Orange Living Room Design Photos with Dark Hardwood Floors
1