Orange Living Room Design Photos with Light Hardwood Floors
Refine by:
Budget
Sort by:Popular Today
1 - 20 of 1,168 photos
Item 1 of 3
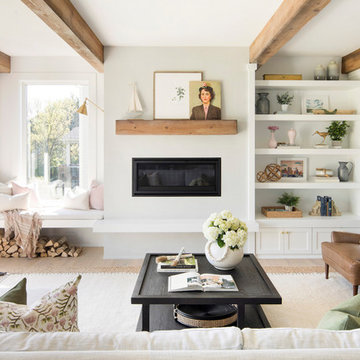
Inspiration for a country formal living room in Minneapolis with white walls, light hardwood floors, a ribbon fireplace, a metal fireplace surround and no tv.
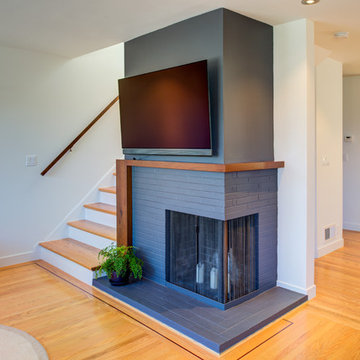
A relaxing entertainment area becomes a pivot point around an existing two-sided fireplace leading to the stairs to the bedrooms above. A simple walnut mantle was designed to help this transition.

Inspiration for a large contemporary open concept living room in Richmond with beige walls, light hardwood floors, a standard fireplace, a tile fireplace surround and a wall-mounted tv.
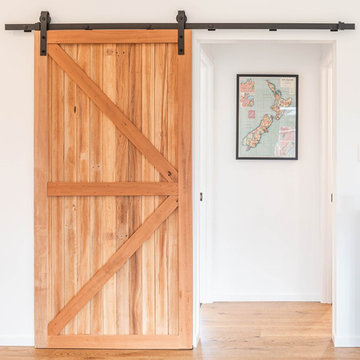
Sliding barn door
Inspiration for a living room in Christchurch with white walls, light hardwood floors and vaulted.
Inspiration for a living room in Christchurch with white walls, light hardwood floors and vaulted.
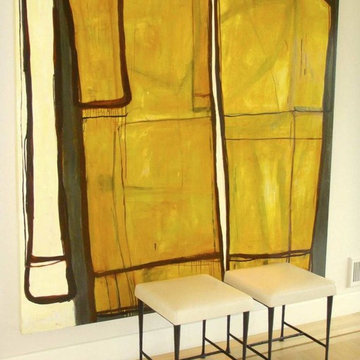
Photo of a large modern open concept living room in San Francisco with beige walls, light hardwood floors, no fireplace and no tv.
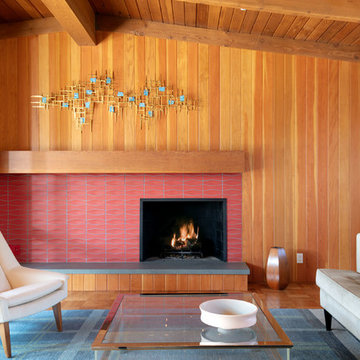
The original firebox was saved and a new tile surround was added. The new mantle is made of an original ceiling beam that was removed for the remodel. The hearth is bluestone.
Tile from Heath Ceramics in LA.
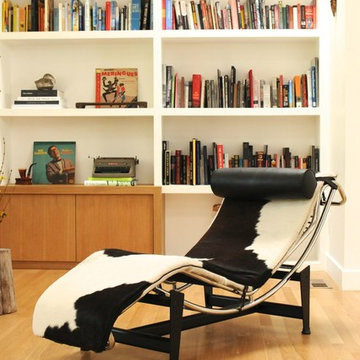
Daniel Lewin
Inspiration for a mid-sized contemporary open concept living room in Los Angeles with white walls and light hardwood floors.
Inspiration for a mid-sized contemporary open concept living room in Los Angeles with white walls and light hardwood floors.
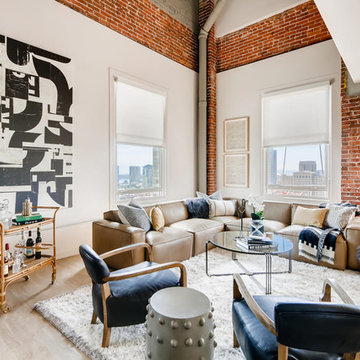
Design ideas for a mid-sized midcentury formal open concept living room in San Diego with white walls, light hardwood floors, no fireplace, no tv and beige floor.
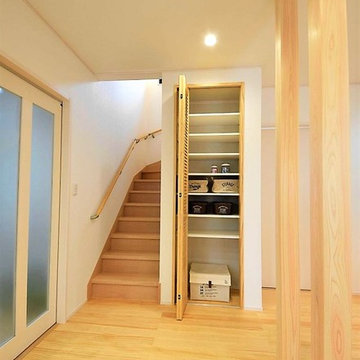
家族が1番集まり、物も集まりがちなLDKに収納を設計することによりスッキリとした空間に。掃除用具やお子様の玩具等もしまえて便利です。
Photo of a living room in Other with white walls, light hardwood floors, a freestanding tv and beige floor.
Photo of a living room in Other with white walls, light hardwood floors, a freestanding tv and beige floor.
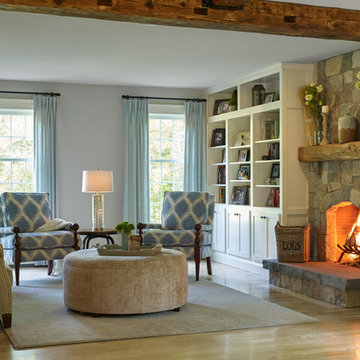
Darren Setlow Photography
Photo of a mid-sized country formal living room in Portland Maine with grey walls, light hardwood floors, a standard fireplace, a stone fireplace surround, no tv and exposed beam.
Photo of a mid-sized country formal living room in Portland Maine with grey walls, light hardwood floors, a standard fireplace, a stone fireplace surround, no tv and exposed beam.
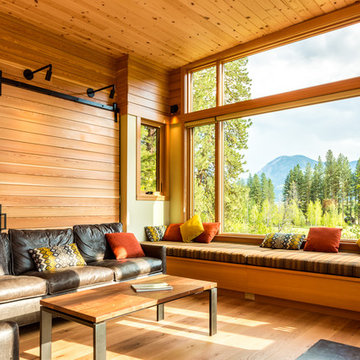
Inspiration for a mid-sized country open concept living room in Seattle with a library, a wood stove, a metal fireplace surround, brown walls, light hardwood floors and beige floor.
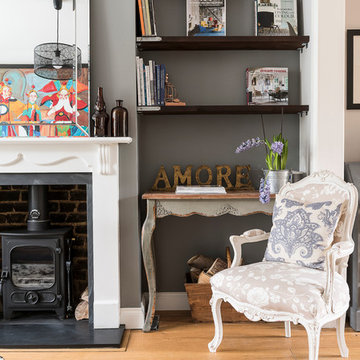
Veronica Rodriguez
Inspiration for a traditional living room in London with grey walls, light hardwood floors and a wood stove.
Inspiration for a traditional living room in London with grey walls, light hardwood floors and a wood stove.
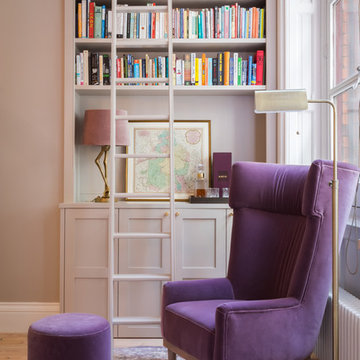
Elina Pasok
This is an example of a contemporary living room in London with a library, beige walls, light hardwood floors, no fireplace and beige floor.
This is an example of a contemporary living room in London with a library, beige walls, light hardwood floors, no fireplace and beige floor.
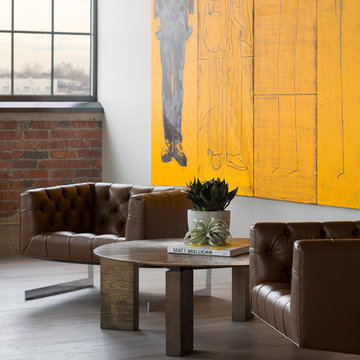
David Lauer Photography
Inspiration for an industrial open concept living room in Denver with white walls and light hardwood floors.
Inspiration for an industrial open concept living room in Denver with white walls and light hardwood floors.
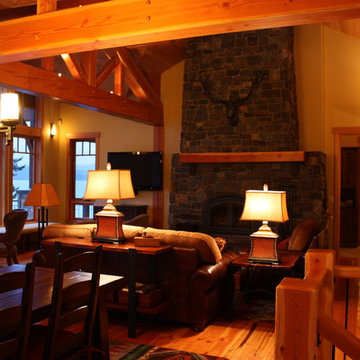
View of living room from dining room.
Photograph by Duncan Bean
Photo of a mid-sized country open concept living room in Seattle with yellow walls, light hardwood floors, a standard fireplace and a wall-mounted tv.
Photo of a mid-sized country open concept living room in Seattle with yellow walls, light hardwood floors, a standard fireplace and a wall-mounted tv.
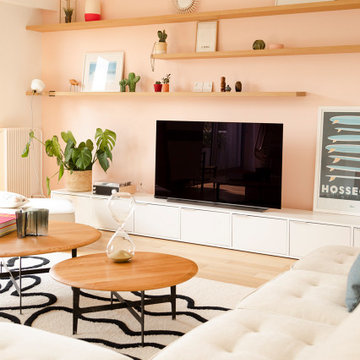
Dans cet appartement familial de 150 m², l’objectif était de rénover l’ensemble des pièces pour les rendre fonctionnelles et chaleureuses, en associant des matériaux naturels à une palette de couleurs harmonieuses.
Dans la cuisine et le salon, nous avons misé sur du bois clair naturel marié avec des tons pastel et des meubles tendance. De nombreux rangements sur mesure ont été réalisés dans les couloirs pour optimiser tous les espaces disponibles. Le papier peint à motifs fait écho aux lignes arrondies de la porte verrière réalisée sur mesure.
Dans les chambres, on retrouve des couleurs chaudes qui renforcent l’esprit vacances de l’appartement. Les salles de bain et la buanderie sont également dans des tons de vert naturel associés à du bois brut. La robinetterie noire, toute en contraste, apporte une touche de modernité. Un appartement où il fait bon vivre !
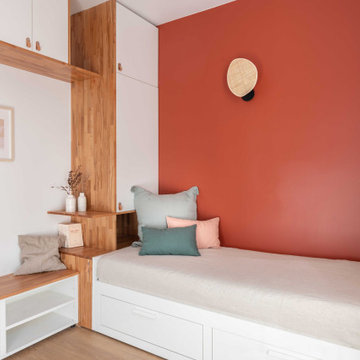
Vue Salon
Photo of a small contemporary enclosed living room in Paris with red walls, light hardwood floors, no fireplace and a wall-mounted tv.
Photo of a small contemporary enclosed living room in Paris with red walls, light hardwood floors, no fireplace and a wall-mounted tv.
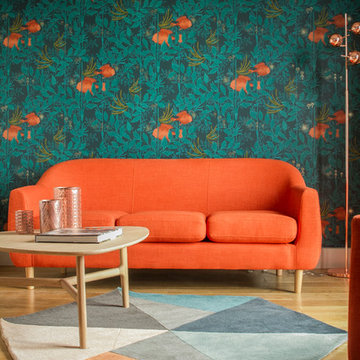
Bénédicte Michelet
Design ideas for a small contemporary enclosed living room in Paris with a library, blue walls, light hardwood floors and a concealed tv.
Design ideas for a small contemporary enclosed living room in Paris with a library, blue walls, light hardwood floors and a concealed tv.
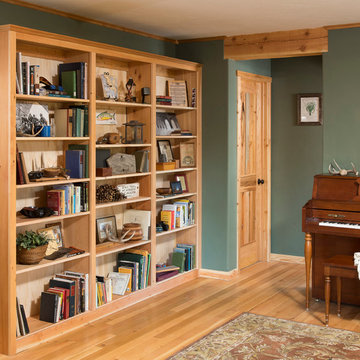
Built in custom bookshelves with adjustable shelves
Longviews Studios
This is an example of a mid-sized country open concept living room in Other with green walls and light hardwood floors.
This is an example of a mid-sized country open concept living room in Other with green walls and light hardwood floors.
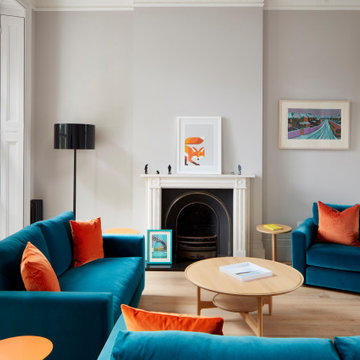
Photo of a large contemporary formal open concept living room in London with grey walls, light hardwood floors, a standard fireplace, no tv, a stone fireplace surround, brown floor and vaulted.
Orange Living Room Design Photos with Light Hardwood Floors
1