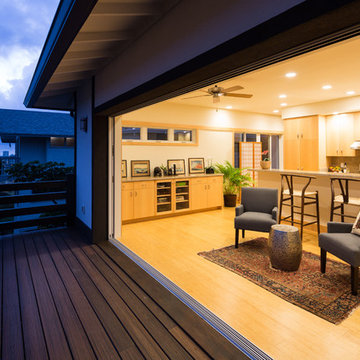Orange Open Concept Living Room Design Photos
Refine by:
Budget
Sort by:Popular Today
101 - 120 of 2,774 photos
Item 1 of 3
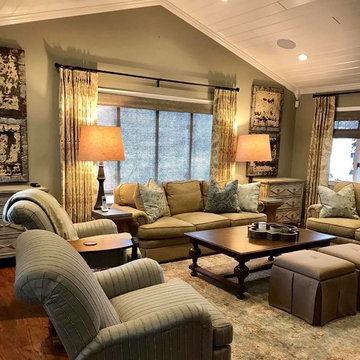
This is an example of a large traditional formal open concept living room in Other with green walls, medium hardwood floors and brown floor.
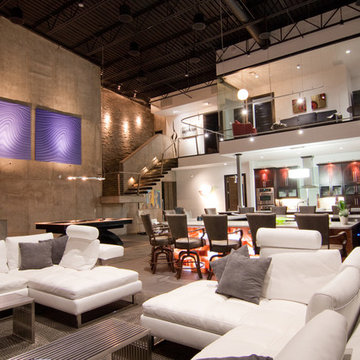
Living Room, Bar, and Kitchen Area
Photo: BKD Photo
Design ideas for a large modern open concept living room in Oklahoma City with grey walls, porcelain floors, no fireplace and a wall-mounted tv.
Design ideas for a large modern open concept living room in Oklahoma City with grey walls, porcelain floors, no fireplace and a wall-mounted tv.
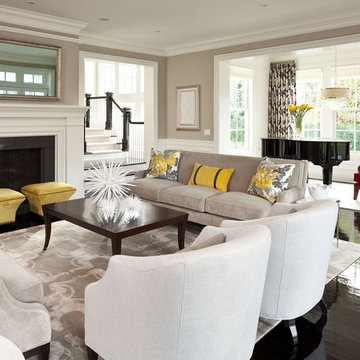
Martha O'Hara Interiors, Interior Selections & Furnishings | Charles Cudd De Novo, Architecture | Troy Thies Photography | Shannon Gale, Photo Styling
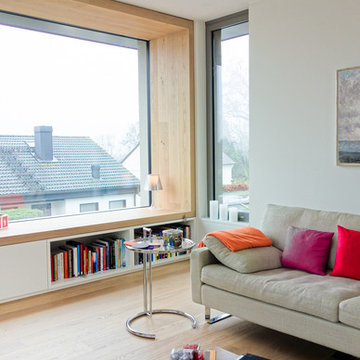
Foto: Jens Bergmann / KSB Architekten
Design ideas for an expansive contemporary formal open concept living room in Frankfurt with white walls and light hardwood floors.
Design ideas for an expansive contemporary formal open concept living room in Frankfurt with white walls and light hardwood floors.

Inspiration for a large contemporary open concept living room in Richmond with beige walls, light hardwood floors, a standard fireplace, a tile fireplace surround and a wall-mounted tv.
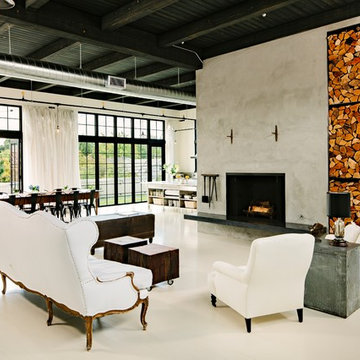
Upon entering the penthouse the light and dark contrast continues. The exposed ceiling structure is stained to mimic the 1st floor's "tarred" ceiling. The reclaimed fir plank floor is painted a light vanilla cream. And, the hand plastered concrete fireplace is the visual anchor that all the rooms radiate off of. Tucked behind the fireplace is an intimate library space.
Photo by Lincoln Barber
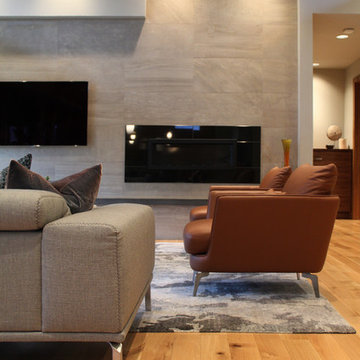
Inspiration for an expansive contemporary formal open concept living room in Portland with beige walls, light hardwood floors, a ribbon fireplace, a stone fireplace surround and a wall-mounted tv.
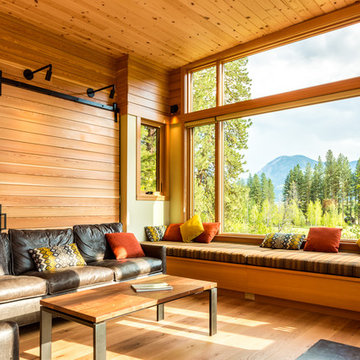
Inspiration for a mid-sized country open concept living room in Seattle with a library, a wood stove, a metal fireplace surround, brown walls, light hardwood floors and beige floor.
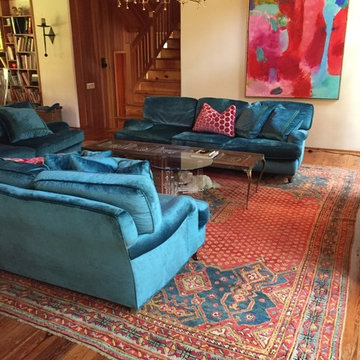
Inspiration for a mid-sized eclectic open concept living room in Houston with white walls, light hardwood floors, no fireplace and no tv.
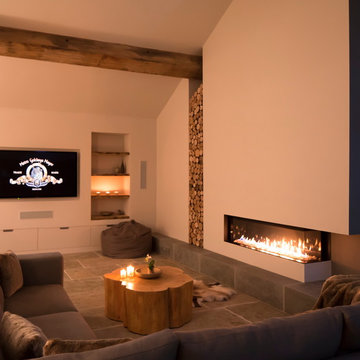
The large Lounge/Living Room extension on a total Barn Renovation in collaboration with Llama Property Developments. Complete with: Swiss Canterlevered Sky Frame Doors, M Design Gas Firebox, 65' 3D Plasma TV with surround sound, remote control Veluxes with automatic rain censors, Lutron Lighting, & Crestron Home Automation. Indian Stone Tiles with underfloor Heating, beautiful bespoke wooden elements such as Ash Tree coffee table, Black Poplar waney edged LED lit shelving, Handmade large 3mx3m sofa and beautiful Interior Design with calming colour scheme throughout.
This project has won 4 Awards.
Images by Andy Marshall Architectural & Interiors Photography.
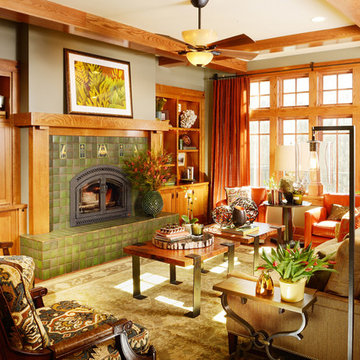
This newly built Old Mission style home gave little in concessions in regards to historical accuracies. To create a usable space for the family, Obelisk Home provided finish work and furnishings but in needed to keep with the feeling of the home. The coffee tables bunched together allow flexibility and hard surfaces for the girls to play games on. New paint in historical sage, window treatments in crushed velvet with hand-forged rods, leather swivel chairs to allow “bird watching” and conversation, clean lined sofa, rug and classic carved chairs in a heavy tapestry to bring out the love of the American Indian style and tradition.
Original Artwork by Jane Troup
Photos by Jeremy Mason McGraw
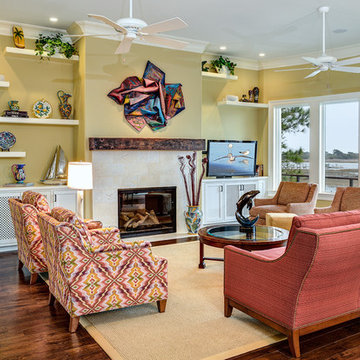
William Quarles
Inspiration for a large traditional open concept living room in Charleston with a standard fireplace, a tile fireplace surround, beige walls, dark hardwood floors, a freestanding tv and brown floor.
Inspiration for a large traditional open concept living room in Charleston with a standard fireplace, a tile fireplace surround, beige walls, dark hardwood floors, a freestanding tv and brown floor.
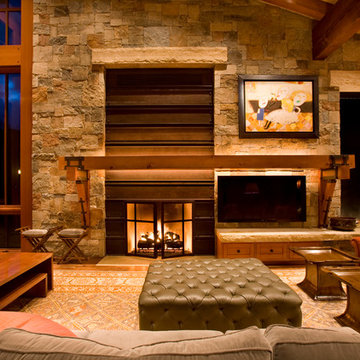
Inspiration for a large contemporary open concept living room in Denver with a standard fireplace, a wall-mounted tv, beige walls, dark hardwood floors, a metal fireplace surround and brown floor.
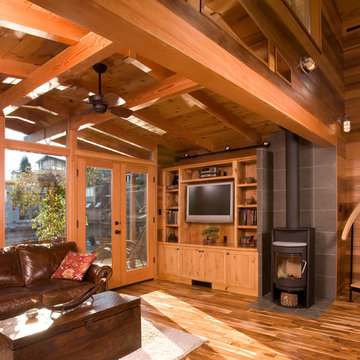
This view shows the added built-in surrounding a flat screen tv. To accomplish necessary non-combustible surfaces surrounding the new wood-burning stove by Rais, I wrapped the right side of the cabinetry with stone tile. This little stove can heat an 1100 SF space.
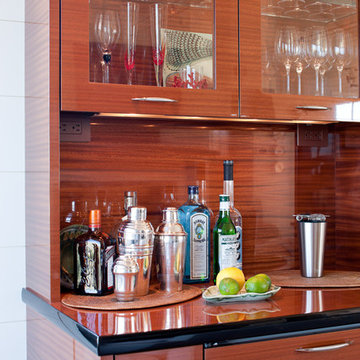
Custom dry bar cabinetry.
Small beach style open concept living room in Boston with a home bar, white walls and light hardwood floors.
Small beach style open concept living room in Boston with a home bar, white walls and light hardwood floors.
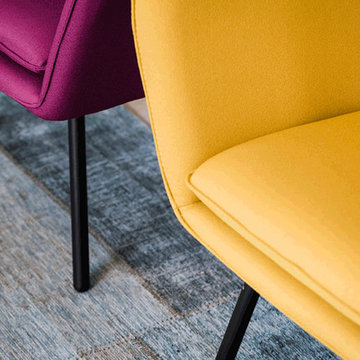
Bright colored armchairs were selected to act as pops of color that complete the overall material pallete.
Reouven Ben Haim
Large modern formal open concept living room in Other with beige walls, a two-sided fireplace, a plaster fireplace surround, a wall-mounted tv, beige floor and ceramic floors.
Large modern formal open concept living room in Other with beige walls, a two-sided fireplace, a plaster fireplace surround, a wall-mounted tv, beige floor and ceramic floors.
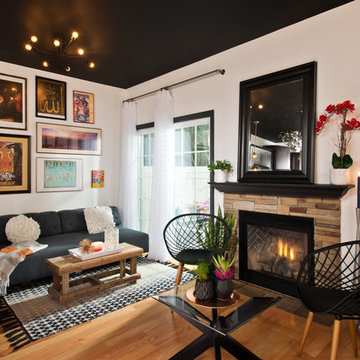
My client was moving from a 5,000 sq ft home into a 1,365 sq ft townhouse. She wanted a clean palate and room for entertaining. The main living space on the first floor has 5 sitting areas, three are shown here. She travels a lot and wanted her art work to be showcased. We kept the overall color scheme black and white to help give the space a modern loft/ art gallery feel. the result was clean and modern without feeling cold. Randal Perry Photography
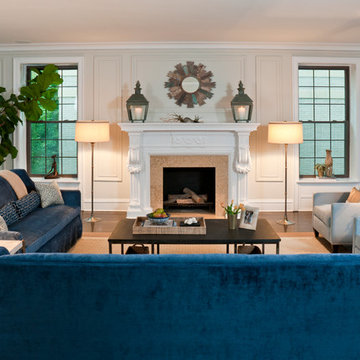
One LARGE room that serves multiple purposes.
Inspiration for an expansive eclectic open concept living room in Chicago with beige walls, a standard fireplace, dark hardwood floors and a tile fireplace surround.
Inspiration for an expansive eclectic open concept living room in Chicago with beige walls, a standard fireplace, dark hardwood floors and a tile fireplace surround.

This is an example of a contemporary open concept living room in Other with white walls, light hardwood floors, a wall-mounted tv and beige floor.
Orange Open Concept Living Room Design Photos
6
