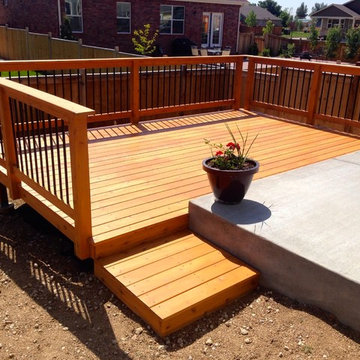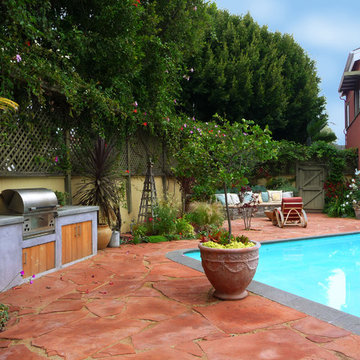Refine by:
Budget
Sort by:Popular Today
21 - 40 of 1,454 photos
Item 1 of 3

Mid-sized contemporary rooftop and rooftop deck in Barcelona with a pergola and metal railing.
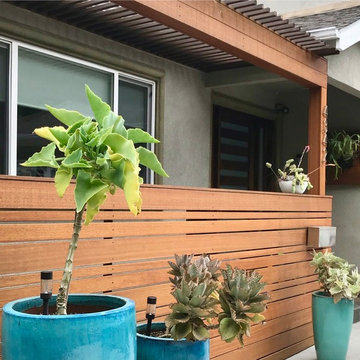
Indonesian hardwood pergola and front patio fencing for new modern entry. Asian Ceramics blue containers filled with drought tolerant Kalanchoe variety.
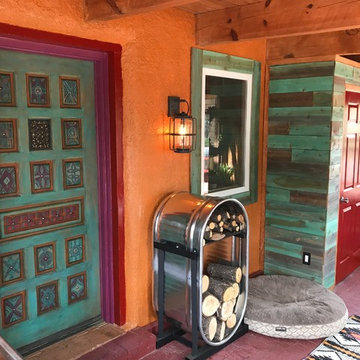
Colorful New Mexico Southwest Sun Porch / Entry by Fusion Art Interiors. Artisan painted door and tuquoise stained cedar wood plank accents. Custom cattle stock tank fire wood holder.
photo by C Beikmann
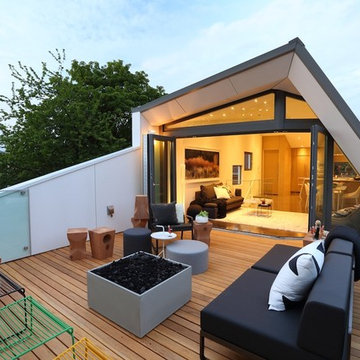
Kitchen and living space opening up to the patio ("reverse layout") allows for maximum use of space and enjoyability.
Deck is lined with Cedar and glass railings around.
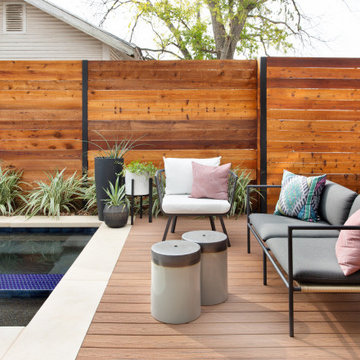
Our Austin studio chose mid-century modern furniture, bold colors, and unique textures to give this home a young, fresh look:
---
Project designed by Sara Barney’s Austin interior design studio BANDD DESIGN. They serve the entire Austin area and its surrounding towns, with an emphasis on Round Rock, Lake Travis, West Lake Hills, and Tarrytown.
For more about BANDD DESIGN, click here: https://bandddesign.com/
To learn more about this project, click here: https://bandddesign.com/mid-century-modern-home-austin/
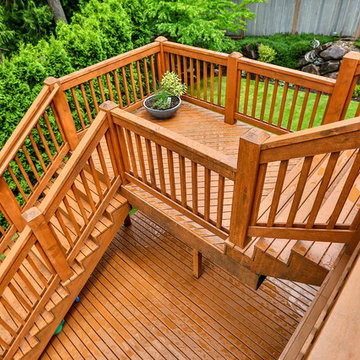
Huge cedar deck with cedar railing. Multi-level deck with a firepit at the bottom.
Codee Allen
Large arts and crafts backyard deck in Seattle with no cover.
Large arts and crafts backyard deck in Seattle with no cover.
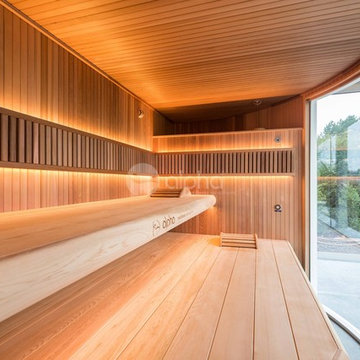
Ambient Elements creates conscious designs for innovative spaces by combining superior craftsmanship, advanced engineering and unique concepts while providing the ultimate wellness experience. We design and build saunas, infrared saunas, steam rooms, hammams, cryo chambers, salt rooms, snow rooms and many other hyperthermic conditioning modalities.
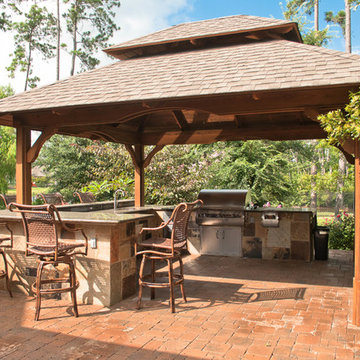
Daniel Kelly Photography
Inspiration for a large mediterranean backyard patio in Houston with an outdoor kitchen and a pergola.
Inspiration for a large mediterranean backyard patio in Houston with an outdoor kitchen and a pergola.
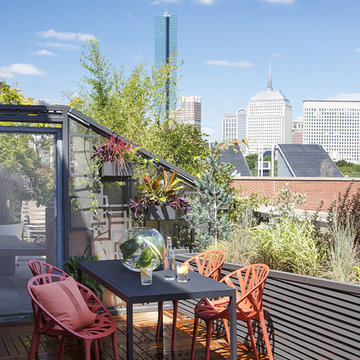
A private roof deck connects to the open living space, and provides spectacular rooftop views of Boston.
Photos by Eric Roth.
Construction by Ralph S. Osmond Company.
Green architecture by ZeroEnergy Design.
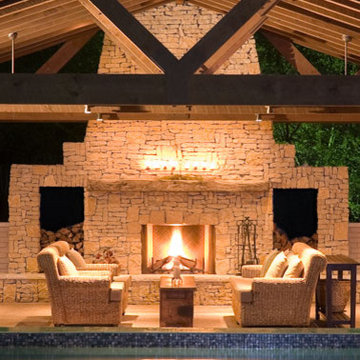
We were contacted by a family named Pesek who lived near Memorial Drive on the West side of Houston. They lived in a stately home built in the late 1950’s. Many years back, they had contracted a local pool company to install an old lagoon-style pool, which they had since grown tired of. When they initially called us, they wanted to know if we could build them an outdoor room at the far end of the swimming pool. We scheduled a free consultation at a time convenient to them, and we drove out to their residence to take a look at the property.
After a quick survey of the back yard, rear of the home, and the swimming pool, we determined that building an outdoor room as an addition to their existing landscaping design would not bring them the results they expected. The pool was visibly dated with an early “70’s” look, which not only clashed with the late 50’s style of home architecture, but guaranteed an even greater clash with any modern-style outdoor room we constructed. Luckily for the Peseks, we offered an even better landscaping plan than the one they had hoped for.
We proposed the construction of a new outdoor room and an entirely new swimming pool. Both of these new structures would be built around the classical geometry of proportional right angles. This would allow a very modern design to compliment an older home, because basic geometric patterns are universal in many architectural designs used throughout history. In this case, both the swimming pool and the outdoor rooms were designed as interrelated quadrilateral forms with proportional right angles that created the illusion of lengthened distance and a sense of Classical elegance. This proved a perfect complement to a house that had originally been built as a symbolic emblem of a simpler, more rugged and absolute era.
Though reminiscent of classical design and complimentary to the conservative design of the home, the interior of the outdoor room was ultra-modern in its array of comfort and convenience. The Peseks felt this would be a great place to hold birthday parties for their child. With this new outdoor room, the Peseks could take the party outside at any time of day or night, and at any time of year. We also built the structure to be fully functional as an outdoor kitchen as well as an outdoor entertainment area. There was a smoker, a refrigerator, an ice maker, and a water heater—all intended to eliminate any need to return to the house once the party began. Seating and entertainment systems were also added to provide state of the art fun for adults and children alike. We installed a flat-screen plasma TV, and we wired it for cable.
The swimming pool was built between the outdoor room and the rear entrance to the house. We got rid of the old lagoon-pool design which geometrically clashed with the right angles of the house and outdoor room. We then had a completely new pool built, in the shape of a rectangle, with a rather innovative coping design.
We showcased the pool with a coping that rose perpendicular to the ground out of the stone patio surface. This reinforced our blend of contemporary look with classical right angles. We saved the client an enormous amount of money on travertine by setting the coping so that it does not overhang with the tile. Because the ground between the house and the outdoor room gradually dropped in grade, we used the natural slope of the ground to create another perpendicular right angle at the end of the pool. Here, we installed a waterfall which spilled over into a heated spa. Although the spa was fed from within itself, it was built to look as though water was coming from within the pool.
The ultimate result of all of this is a new sense of visual “ebb and flow,” so to speak. When Mr. Pesek sits in his couch facing his house, the earth appears to rise up first into an illuminated pool which leads the way up the steps to his home. When he sits in his spa facing the other direction, the earth rises up like a doorway to his outdoor room, where he can comfortably relax in the water while he watches TV. For more the 20 years Exterior Worlds has specialized in servicing many of Houston's fine neighborhoods.
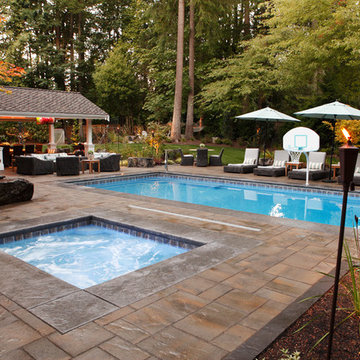
Parkscreative.com
Design ideas for a large contemporary backyard rectangular lap pool in Seattle with a hot tub and natural stone pavers.
Design ideas for a large contemporary backyard rectangular lap pool in Seattle with a hot tub and natural stone pavers.
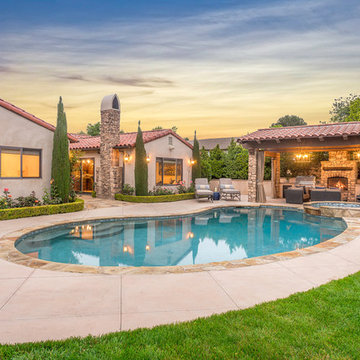
Every day is a vacation in this Thousand Oaks Mediterranean-style outdoor living paradise. This transitional space is anchored by a serene pool framed by flagstone and elegant landscaping. The outdoor living space emphasizes the natural beauty of the surrounding area while offering all the advantages and comfort of indoor amenities, including stainless-steel appliances, custom beverage fridge, and a wood-burning fireplace. The dark stain and raised panel detail of the cabinets pair perfectly with the El Dorado stone pulled throughout this design; and the airy combination of chandeliers and natural lighting produce a charming, relaxed environment.
Flooring:
Kitchen and Pool Areas: Concrete
Pool Surround: Flagstone
Light Fixtures: Chandelier
Stone/Masonry: El Dorado
Photographer: Tom Clary
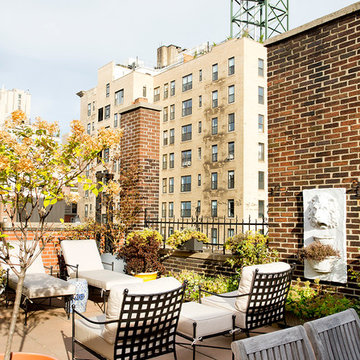
950 sq. ft. gut renovation of a pre-war NYC apartment to add a half-bath and guest bedroom.
Design ideas for a large traditional rooftop and rooftop deck in New York with no cover.
Design ideas for a large traditional rooftop and rooftop deck in New York with no cover.
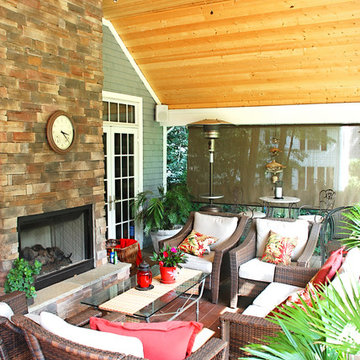
Design ideas for a large traditional backyard patio in Philadelphia with a fire feature, decking and a roof extension.
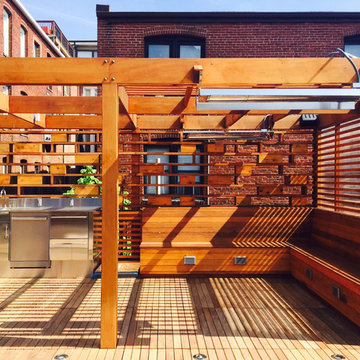
www.Bryanapito.com
Small contemporary rooftop and rooftop deck in DC Metro with an outdoor kitchen and a pergola.
Small contemporary rooftop and rooftop deck in DC Metro with an outdoor kitchen and a pergola.
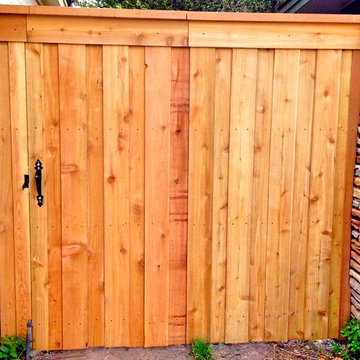
We had the awesome opportunity to complete this 8ft Western Red Cedar board-on-board privacy fence that included metal gate frames with industrial hinges and 2x6 single stage trim cap. We used exterior rated GRK screws for 100% of the installation, not a single nail on the entire project. The project also included demolition and removal of a failed retaining wall followed by the form up and pouring of a new 24” tall concrete retaining wall. As always we are grateful for the opportunity to work with amazing clients who allow us to turn ideas into reality. If you have an idea for a custom fence, retaining wall, or any other outdoor project, give 806 Outdoors a call. 806 690 2344.
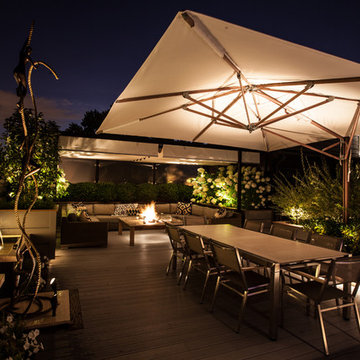
Nightshot of this beautiful rooftop in Chicago's Bucktown area. Water, fire and friends is all this rooftop needs to complete one of the cities nicest and private rooftop. Photos by: Tyrone Mitchell Photography
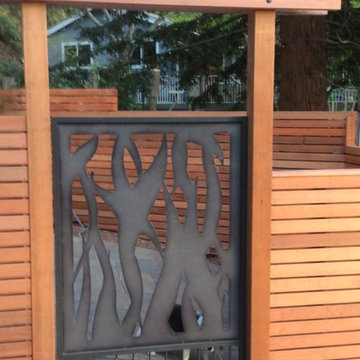
Steve Lambert
This is an example of a mid-sized modern backyard partial sun outdoor sport court in San Francisco with natural stone pavers.
This is an example of a mid-sized modern backyard partial sun outdoor sport court in San Francisco with natural stone pavers.
Orange Outdoor Design Ideas
2






