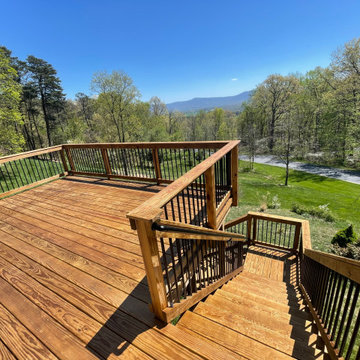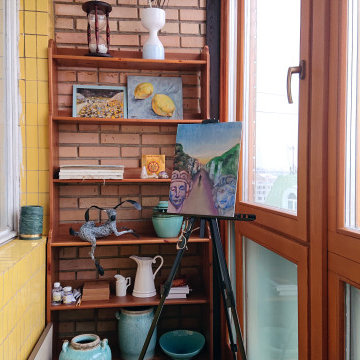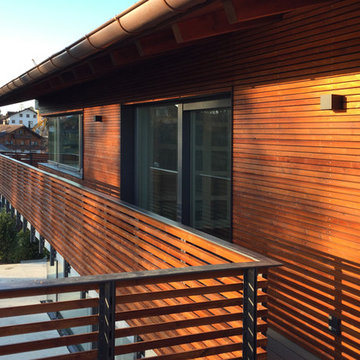Refine by:
Budget
Sort by:Popular Today
1 - 20 of 53 photos
Item 1 of 3

Photo of a country side yard verandah in New York with a roof extension and mixed railing.
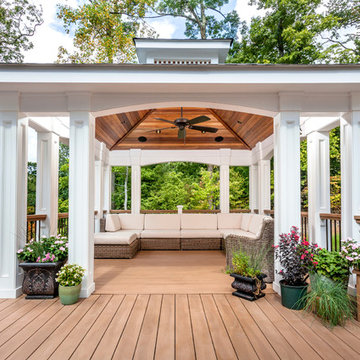
A free-standing roof structure provides a shaded lounging area. This pavilion garnered a first-place award in the 2015 NADRA (North American Deck and Railing Association) National Deck Competition. It has a meranti ceiling with a louvered cupola and paddle fan to keep cool. (Photo by Frank Gensheimer.)

This lower level deck features Trex Lava Rock decking and Trex Trandscend guardrails. Our Homeowner wanted the deck to flow to the backyard with this expansive wrap around stair case which allows access onto the deck from almost anywhere. The we used Palram PVC for the riser material to create a durable low maintenance stair case. We finished the stairs off with Trex low voltage lighting. Our framing and Helical Pier application on this job allows for the installation of a future hot tub, and the Cedar pergola offers the privacy our Homeowners were looking for.
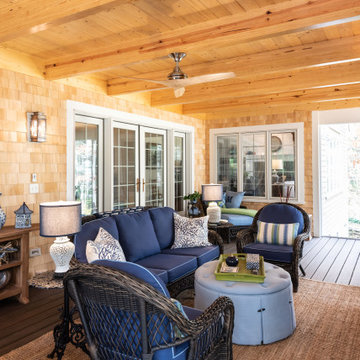
Design ideas for a mid-sized traditional backyard screened-in verandah in Boston with decking and mixed railing.
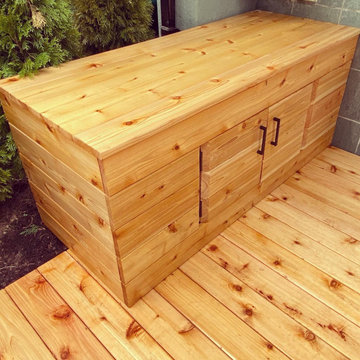
Cedar deck, with matching cedar BBQ storage box and cedar planter. Cedar is a warm, inviting look and creates a functional space for this small apartment garden.
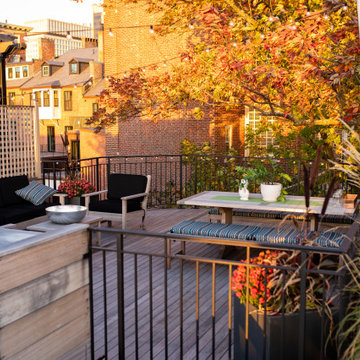
located on Beacon Hill with a view to the Common
This is an example of a large contemporary rooftop and rooftop deck in Boston with with privacy feature, no cover and mixed railing.
This is an example of a large contemporary rooftop and rooftop deck in Boston with with privacy feature, no cover and mixed railing.
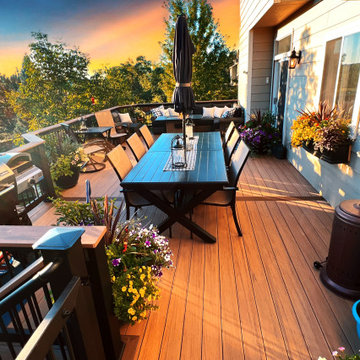
Second story upgraded Timbertech Pro Reserve composite deck in Antique Leather color with picture frame boarder in Dark Roast. Timbertech Evolutions railing in black was used with upgraded 7.5" cocktail rail in Azek English Walnut. Also featured is the "pub table" below the deck to set drinks on while playing yard games or gathering around and admiring the views. This couple wanted an deck where they could entertain, dine, relax, and enjoy the beautiful Colorado weather, and that is what Archadeck of Denver designed and built for them!
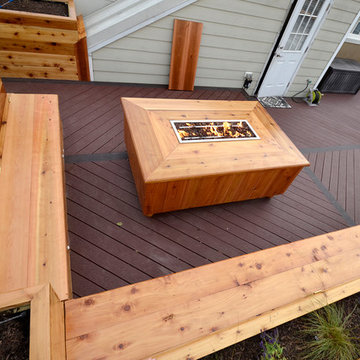
This compact rooftop deck features a gas firepit with lots of space for dinings, dry storage under all the benches and a built-in cooler. The container garden houses trees for shade and hardy plants.
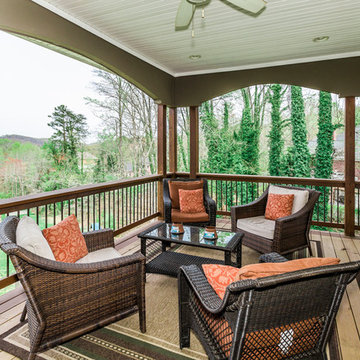
Traditional backyard deck in Other with a roof extension and mixed railing.
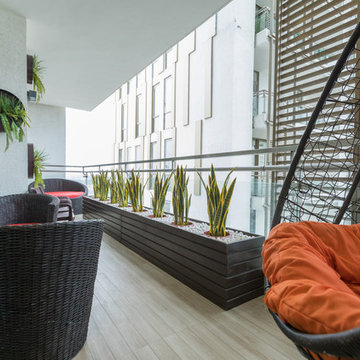
MADS Creations
Design ideas for a contemporary balcony in Delhi with a roof extension and mixed railing.
Design ideas for a contemporary balcony in Delhi with a roof extension and mixed railing.
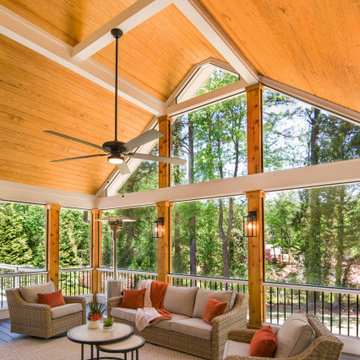
This expansive, 16' x 16' screened porch features a vaulted tongue and groove ceiling. Grey Fiberon composite decking matches the deck outside. The porch walls were constructed of pressure treated materials with 8" square, cedar column posts.
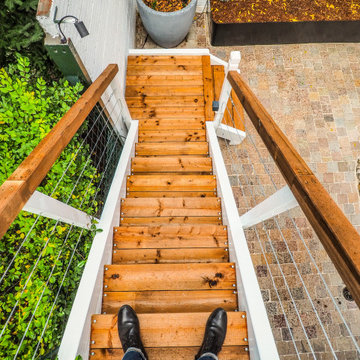
Ce projet de cour-jardin est venu refondre totalement des anciens extérieurs usés par le temps.
Le nouvel aménagement vient apporter une ergonomie et une optimisation des espaces avec entre autre la construction d'une terrasse sur pilotis et un nouveau pavage plus élégant.
La terrasse vient apporter un prolongement spatial de l'intérieur bienvenue dans cette cour à l'espace réduit en doublant les capacités d'accueil.
En ce qui concerne le reste des espaces, de nouveaux massifs ont été créés pour offrir un maximum de nature, des plantes grimpantes, des fleurs et même un espace potager pour des cultures saisonnières.
> Un abris poubelles sur-mesure a été réalisé.
> Les serrureries de rue ont été reprises totalement.
> L'éclairage & l'arrosage automatique ont été installés.
Les matériaux employés :
> L'acier thermolaqué pour les nouveaux massifs
> Le pavage en grés rose
> Le douglas thermochauffé en terrasse bois et pour l'abris poubelle
> Le pin traité autoclave pour la structure de la pergola
> Substrats pour enrichir les terres et paillage de surface en copeaux de bois.
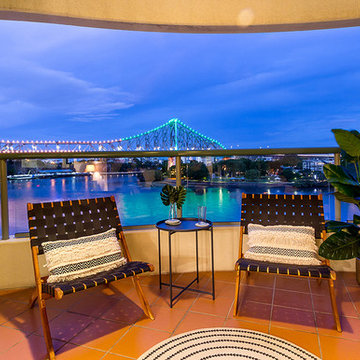
Erika Meyer
Design ideas for a small transitional balcony in Brisbane with a roof extension and mixed railing.
Design ideas for a small transitional balcony in Brisbane with a roof extension and mixed railing.
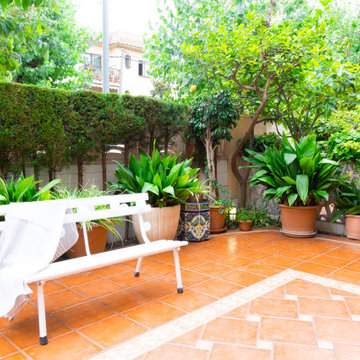
Design ideas for a mid-sized country courtyard and ground level deck in Barcelona with with privacy feature, no cover and mixed railing.
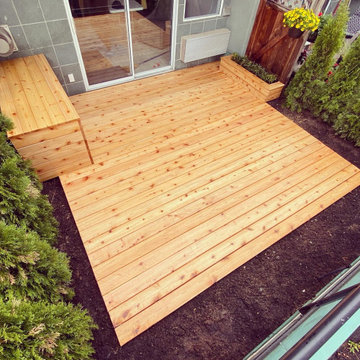
Cedar deck, with matching cedar BBQ storage box and cedar planter. Cedar is a warm, inviting look and creates a functional space for this small apartment garden.
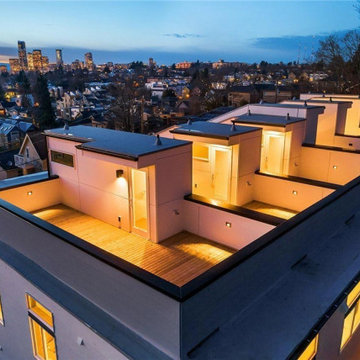
The area rests on an elevated landscape, and the roof deck captures the amazing view of Washington waters and a homey neighborhood with lush greenery.
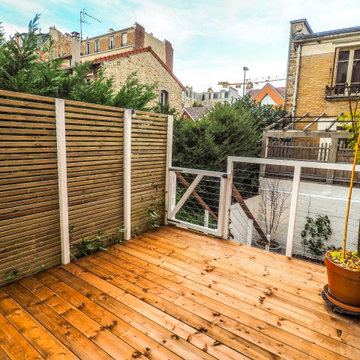
Ce projet de cour-jardin est venu refondre totalement des anciens extérieurs usés par le temps.
Le nouvel aménagement vient apporter une ergonomie et une optimisation des espaces avec entre autre la construction d'une terrasse sur pilotis et un nouveau pavage plus élégant.
La terrasse vient apporter un prolongement spatial de l'intérieur bienvenue dans cette cour à l'espace réduit en doublant les capacités d'accueil.
En ce qui concerne le reste des espaces, de nouveaux massifs ont été créés pour offrir un maximum de nature, des plantes grimpantes, des fleurs et même un espace potager pour des cultures saisonnières.
> Un abris poubelles sur-mesure a été réalisé.
> Les serrureries de rue ont été reprises totalement.
> L'éclairage & l'arrosage automatique ont été installés.
Les matériaux employés :
> L'acier thermolaqué pour les nouveaux massifs
> Le pavage en grés rose
> Le douglas thermochauffé en terrasse bois et pour l'abris poubelle
> Le pin traité autoclave pour la structure de la pergola
> Substrats pour enrichir les terres et paillage de surface en copeaux de bois.
Orange Outdoor Design Ideas with Mixed Railing
1






