All Covers Orange Patio Design Ideas
Refine by:
Budget
Sort by:Popular Today
1 - 20 of 704 photos
Item 1 of 3
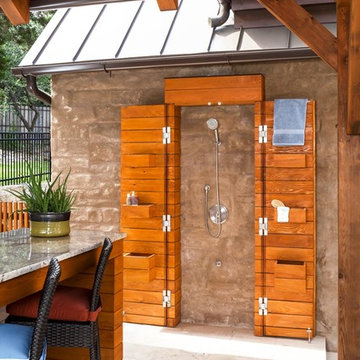
photography by Andrea Calo
Inspiration for an expansive transitional backyard patio in Austin with a pergola and an outdoor shower.
Inspiration for an expansive transitional backyard patio in Austin with a pergola and an outdoor shower.
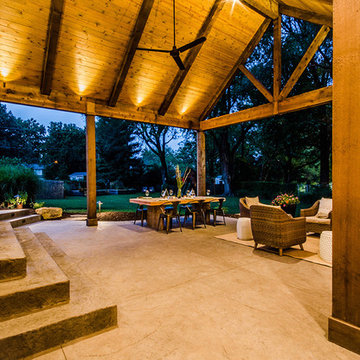
Shawn Spry Photography
Photo of a mid-sized country backyard patio in Kansas City with an outdoor kitchen, stamped concrete and a roof extension.
Photo of a mid-sized country backyard patio in Kansas City with an outdoor kitchen, stamped concrete and a roof extension.
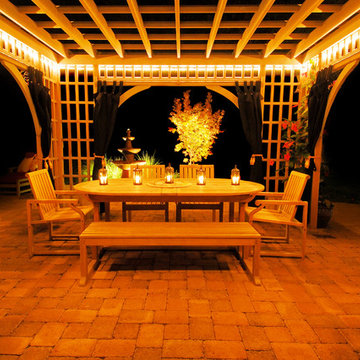
Expansive traditional backyard patio in Baltimore with an outdoor kitchen, natural stone pavers and a pergola.
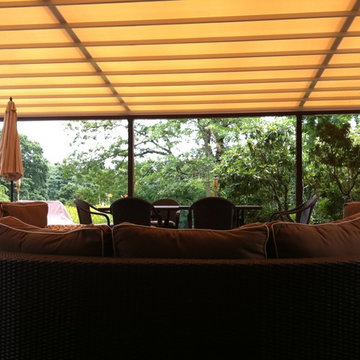
The client requested a large (31 feet wide by 29-1/2 feet projection) three-span retractable waterproof patio cover system to provide rain, heat, sun, glare and UV protection. This would allow them to sit outside and enjoy their garden throughout the year, extending their outdoor entertainment space. For functionality they requested that water drain from the rear of the system into the front beam and down inside the two end posts, exiting at the bottom from a small hole and draining into the flower beds.
The entire system used one continuous piece of fabric and one motor. The uprights and purlins meet together at a smooth L-shaped angle, flush at the top and without an overhang for a nearly perfectly smooth profile. The system frame and guides are made entirely of aluminum which is powder coated using the Qualicoat® powder coating process. The stainless steel components used were Inox (470LI and 316) which have an extremely high corrosion resistance. The cover has a Beaufort wind load rating Scale 9 (up to 54 mph) with the fabric fully extended and in use. A hood with end caps was also used to prevent rain water and snow from collecting in the folds of fabric when not in use. A running profile from end to end in the rear of the unit was used to attach the Somfy RTS motor which is installed inside a motor safety box. The client chose to control the system with an interior wall switch and a remote control. Concrete footers were installed in the grassy area in front of the unit for mounting the four posts. To allow for a flat vertical mounting surface ledger board using pressure-treated wood was mounted the full 31-foot width, as the client’s house was older and made of uneven stone.
The client is very satisfied with the results. The retractable patio cover now makes it possible for the client to use a very large area in the rear of her house throughout the year.
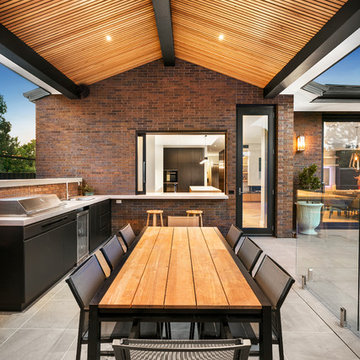
Inspiration for a contemporary backyard patio in Melbourne with an outdoor kitchen, concrete slab and a roof extension.
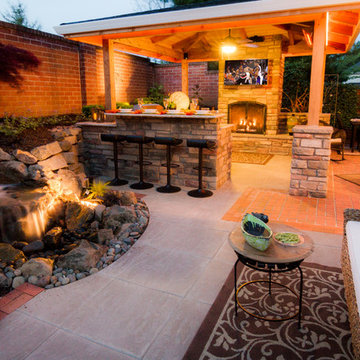
Covered structure with gas fireplace, outdoor tv. outdoor speakers, outdoor kitchen with bar, waterfeature with pondless effect, architectural slabs, brick patio, brick retaining wall, outdoor living space, oudoor dining area, outdoor lighting, granite countertops, outdoor overhead heater, exterior design, breezeway, privacy screening.
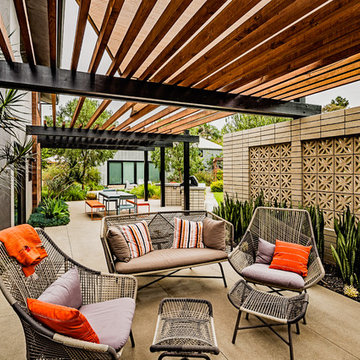
PixelProFoto
Inspiration for a large midcentury side yard patio in San Diego with concrete slab and a pergola.
Inspiration for a large midcentury side yard patio in San Diego with concrete slab and a pergola.
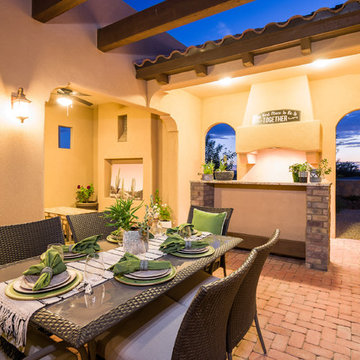
Mediterranean courtyard patio in Austin with an outdoor kitchen, brick pavers and a pergola.
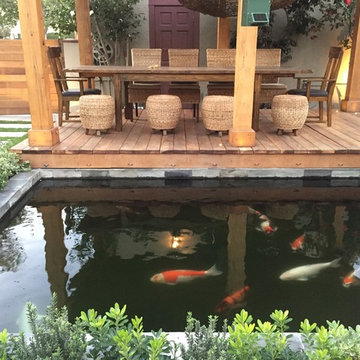
Koi pond in between decks. Pergola and decking are redwood. Concrete pillars under the steps for support. There are ample space in between the supporting pillars for koi fish to swim by, provides cover from sunlight and possible predators. Koi pond filtration is located under the wood deck, hidden from sight.

Inspiration for an expansive traditional backyard patio in Baltimore with a pergola and natural stone pavers.
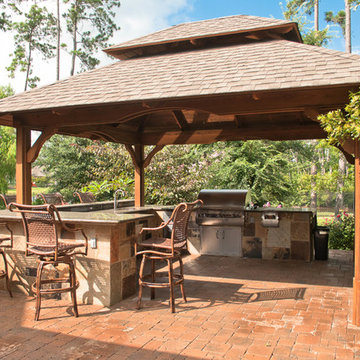
Daniel Kelly Photography
Inspiration for a large mediterranean backyard patio in Houston with an outdoor kitchen and a pergola.
Inspiration for a large mediterranean backyard patio in Houston with an outdoor kitchen and a pergola.
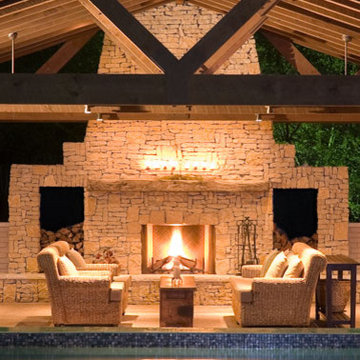
We were contacted by a family named Pesek who lived near Memorial Drive on the West side of Houston. They lived in a stately home built in the late 1950’s. Many years back, they had contracted a local pool company to install an old lagoon-style pool, which they had since grown tired of. When they initially called us, they wanted to know if we could build them an outdoor room at the far end of the swimming pool. We scheduled a free consultation at a time convenient to them, and we drove out to their residence to take a look at the property.
After a quick survey of the back yard, rear of the home, and the swimming pool, we determined that building an outdoor room as an addition to their existing landscaping design would not bring them the results they expected. The pool was visibly dated with an early “70’s” look, which not only clashed with the late 50’s style of home architecture, but guaranteed an even greater clash with any modern-style outdoor room we constructed. Luckily for the Peseks, we offered an even better landscaping plan than the one they had hoped for.
We proposed the construction of a new outdoor room and an entirely new swimming pool. Both of these new structures would be built around the classical geometry of proportional right angles. This would allow a very modern design to compliment an older home, because basic geometric patterns are universal in many architectural designs used throughout history. In this case, both the swimming pool and the outdoor rooms were designed as interrelated quadrilateral forms with proportional right angles that created the illusion of lengthened distance and a sense of Classical elegance. This proved a perfect complement to a house that had originally been built as a symbolic emblem of a simpler, more rugged and absolute era.
Though reminiscent of classical design and complimentary to the conservative design of the home, the interior of the outdoor room was ultra-modern in its array of comfort and convenience. The Peseks felt this would be a great place to hold birthday parties for their child. With this new outdoor room, the Peseks could take the party outside at any time of day or night, and at any time of year. We also built the structure to be fully functional as an outdoor kitchen as well as an outdoor entertainment area. There was a smoker, a refrigerator, an ice maker, and a water heater—all intended to eliminate any need to return to the house once the party began. Seating and entertainment systems were also added to provide state of the art fun for adults and children alike. We installed a flat-screen plasma TV, and we wired it for cable.
The swimming pool was built between the outdoor room and the rear entrance to the house. We got rid of the old lagoon-pool design which geometrically clashed with the right angles of the house and outdoor room. We then had a completely new pool built, in the shape of a rectangle, with a rather innovative coping design.
We showcased the pool with a coping that rose perpendicular to the ground out of the stone patio surface. This reinforced our blend of contemporary look with classical right angles. We saved the client an enormous amount of money on travertine by setting the coping so that it does not overhang with the tile. Because the ground between the house and the outdoor room gradually dropped in grade, we used the natural slope of the ground to create another perpendicular right angle at the end of the pool. Here, we installed a waterfall which spilled over into a heated spa. Although the spa was fed from within itself, it was built to look as though water was coming from within the pool.
The ultimate result of all of this is a new sense of visual “ebb and flow,” so to speak. When Mr. Pesek sits in his couch facing his house, the earth appears to rise up first into an illuminated pool which leads the way up the steps to his home. When he sits in his spa facing the other direction, the earth rises up like a doorway to his outdoor room, where he can comfortably relax in the water while he watches TV. For more the 20 years Exterior Worlds has specialized in servicing many of Houston's fine neighborhoods.

This is an example of a large beach style side yard patio in Charleston with natural stone pavers and a roof extension.
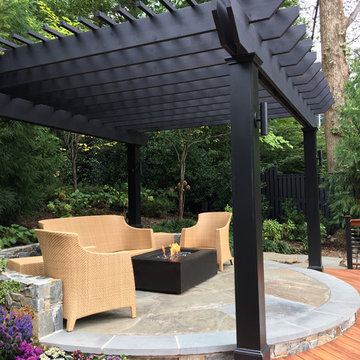
Designed and built by Land Art Design
Inspiration for a mid-sized contemporary backyard patio in DC Metro with a fire feature, natural stone pavers and a pergola.
Inspiration for a mid-sized contemporary backyard patio in DC Metro with a fire feature, natural stone pavers and a pergola.
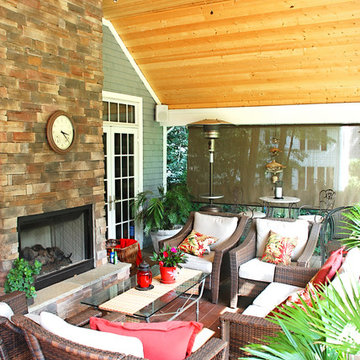
Design ideas for a large traditional backyard patio in Philadelphia with a fire feature, decking and a roof extension.
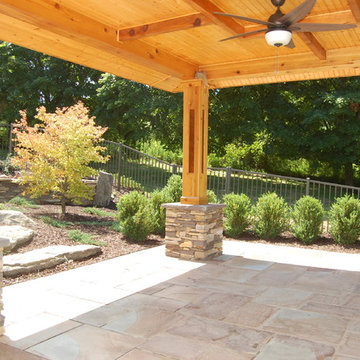
Mid-sized arts and crafts backyard patio in Philadelphia with natural stone pavers and a gazebo/cabana.
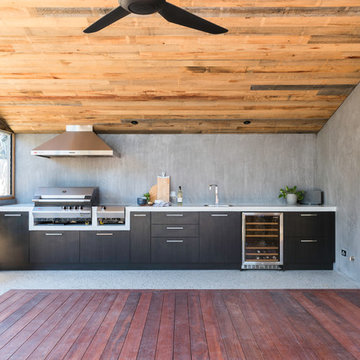
Remember the gorgeous Scandinavian-style kitchen transformation we completed for the Ferguson family recently? We promised we would be sharing more, and here it is!
In addition to the über cool modern kitchen, the team at Kitchen Craftsmen also worked to create an outdoor space perfect for entertaining, from summer BBQs to winter nights enjoying a wine. Using distinctive Polytec ‘Black Wenge Matt’ for the doors, and the same durable Polytec ‘Graphite Grey Createc’ cabinetry that was used throughout the kitchen, this alfresco kitchen is perfect for even the messiest BBQ king. There’s even a built in wine fridge!
Love the look of this alfresco kitchen? Learn more about upgrading your alfresco, no matter your budget or style: https://www.kitchencraftsmen.com.au/kitchen/alfresco-range/
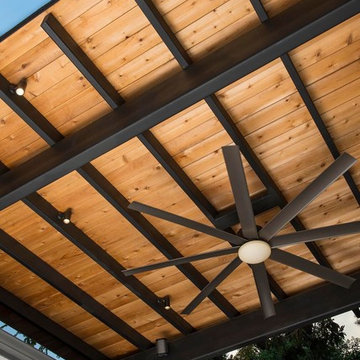
Dan Piassick
Large modern backyard patio in Dallas with a fire feature, concrete pavers and a gazebo/cabana.
Large modern backyard patio in Dallas with a fire feature, concrete pavers and a gazebo/cabana.
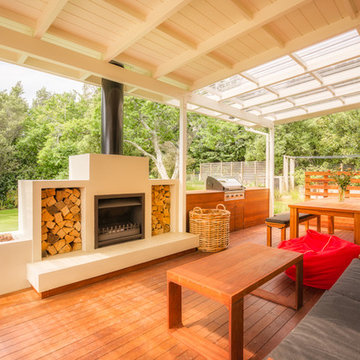
Chocolate Dog Studio
Inspiration for a contemporary patio in Other with a fire feature, decking and a roof extension.
Inspiration for a contemporary patio in Other with a fire feature, decking and a roof extension.
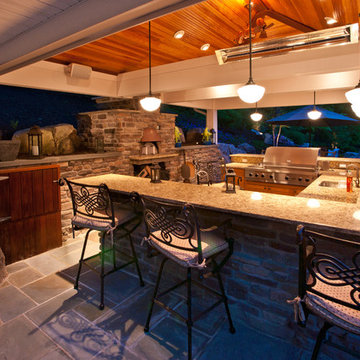
Design ideas for a large traditional backyard patio in DC Metro with an outdoor kitchen, natural stone pavers and a roof extension.
All Covers Orange Patio Design Ideas
1