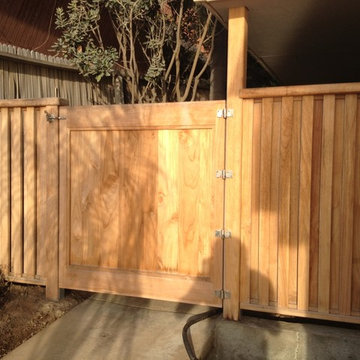Orange Patio Design Ideas with Concrete Slab
Refine by:
Budget
Sort by:Popular Today
81 - 100 of 136 photos
Item 1 of 3
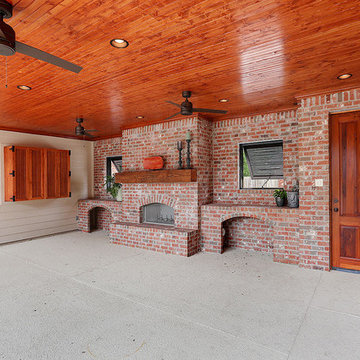
One of the greatest features of this home is the unique outdoor living space and pool area. The ceiling of the living space is made of heart of pine beaded board and has hunter fans to keep it cool in the summer. The pool is a free-form style and is surrounded by Old St. Louis brick with a hot tub waterfall. This is a great space for summer fun, but also to stay warm in the winter with the outdoor brick fireplace.
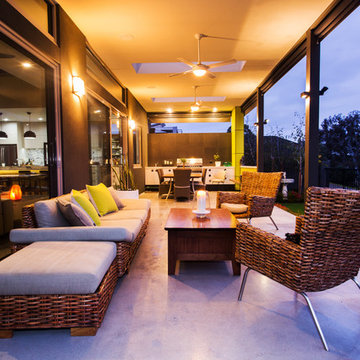
John Pallot
Inspiration for a mid-sized contemporary backyard patio in Geelong with a roof extension and concrete slab.
Inspiration for a mid-sized contemporary backyard patio in Geelong with a roof extension and concrete slab.
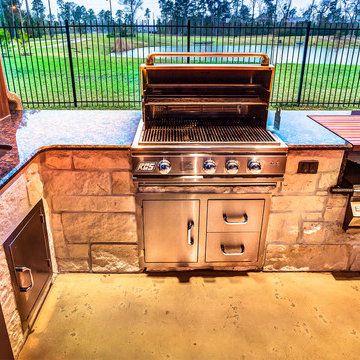
This view really shows the versatility of the new outdoor kitchen. Hidden under a removable cutting board sits a power burner for cooking all the chef's favorite side dishes. It also functions as additional counter space when not in use. Again, white limestone was used to construct the base for the kitchen.
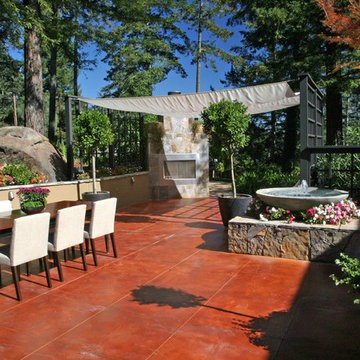
Ford Creative Group
Photo of a large contemporary backyard patio in San Francisco with a fire feature and concrete slab.
Photo of a large contemporary backyard patio in San Francisco with a fire feature and concrete slab.
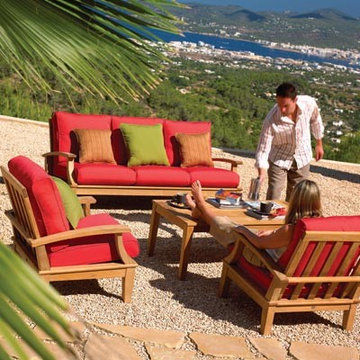
Established in 1981, Gloster started out as a specialist, UK based manufacturer of teak garden benches and seats. In April 1992 new owners took over the company and manufacturing was moved to a factory in Indonesia. At that same time the product range expanded to include a much more varied selection of outdoor furniture, including sofas, dining tables and daybeds in a variety of materials. Today, Gloster is firmly established as one of the most recognized names in quality outdoor furniture, with over 300 product lines and a world-wide distribution network. Gloster is the champion of outdoor living, inspiring and encouraging people to live their life to the full outdoors.
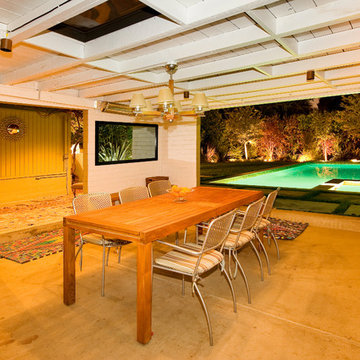
Design ideas for an eclectic patio in Los Angeles with concrete slab and a roof extension.
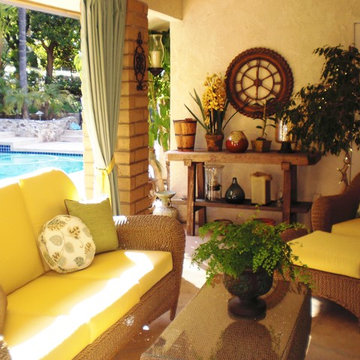
Photo: Claudia Dufresne.
This room extends the living space and beckons you to the outside. This lanai keeps you in the shade, while allowing a full view of the pool. Cushions, pillows and outdoor drapes were all custom-made in Sunbrella fabrics to complement the interior color palette. Drapes are hung on a metal rod, finished with outdoor paints, and slide open and closed with rings allowing you to block the sun or keep you warm on a cold night. The rustic work bench was re-made, by a carpenter, from a larger piece. The metal clock, plants, candle and accessories contribute to the garden feel of this outdoor space.
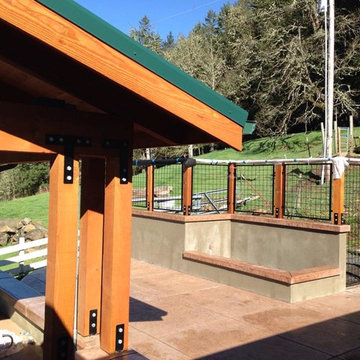
This is an example of a mid-sized contemporary backyard patio in Portland with concrete slab and no cover.
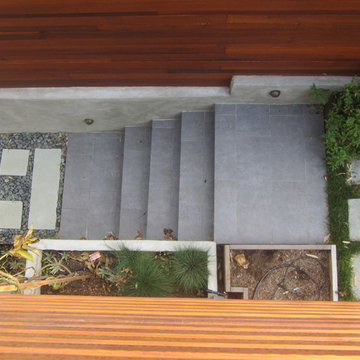
San Francisco lots are very narrow, typically 25' wide.
Setting back the walls more than the minimum code can result in very attractive landscaped spaces that allow sunlight into the addition.
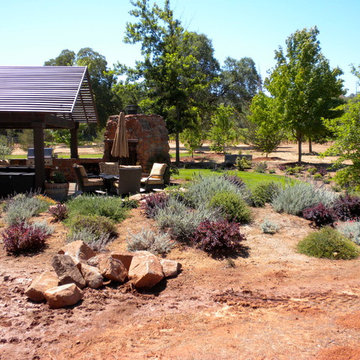
Mid-sized country backyard patio in San Francisco with an outdoor kitchen, concrete slab and a gazebo/cabana.
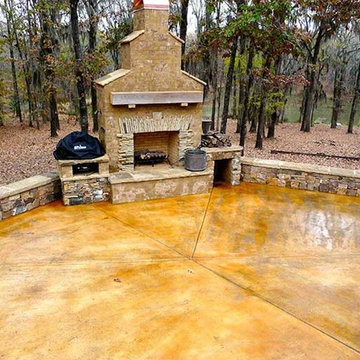
Design ideas for a large traditional backyard patio in Jackson with an outdoor kitchen, concrete slab and no cover.
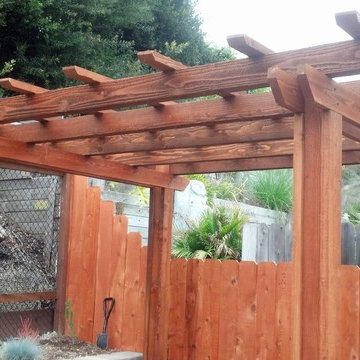
Photo of a large tropical backyard patio in San Diego with an outdoor kitchen, concrete slab and a pergola.
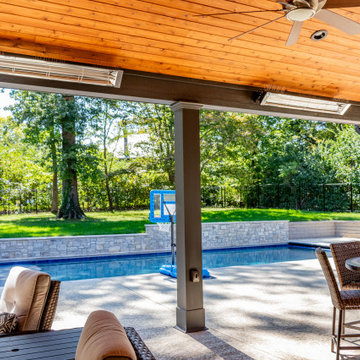
A pool side covered patio with a gorgeous fireplace and outdoor grill and bar area. This project includes a concrete patio with Kool Deck overlay, Infratech heaters, a vaulted cedar ceiling, a 10' wide by 96" tall Andersen bi-parting door, a Napoleon built-in grill, a Blaze under counter fridge, Fire Magic cabinetry, a granite counter top, and bar seating.
In addition to the outdoor room, the project includes a outdoor bathroom addition with a toilet, vanity, shower, custom cubbies and a custom tile floor.
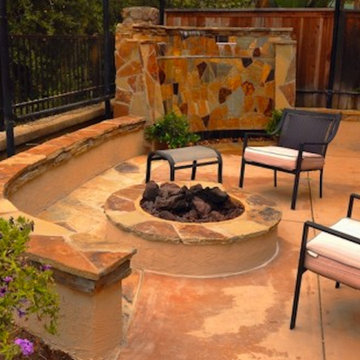
Inspiration for a mid-sized transitional backyard patio in Raleigh with a fire feature, concrete slab and no cover.
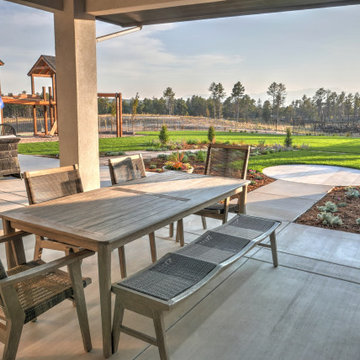
Inviting and secluded back yard connects beautifully to spacious patio area.
This is an example of a large backyard patio in Denver with with fireplace, concrete slab and a roof extension.
This is an example of a large backyard patio in Denver with with fireplace, concrete slab and a roof extension.
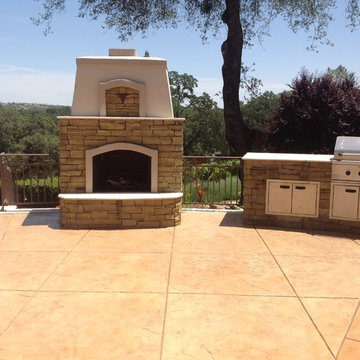
fire place and bbq
Mid-sized backyard patio in San Francisco with a fire feature, concrete slab and no cover.
Mid-sized backyard patio in San Francisco with a fire feature, concrete slab and no cover.
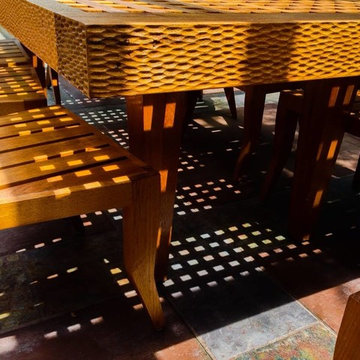
Sutherland teak furniture.
Design ideas for a mid-sized contemporary backyard patio in San Francisco with a fire feature, concrete slab and a pergola.
Design ideas for a mid-sized contemporary backyard patio in San Francisco with a fire feature, concrete slab and a pergola.
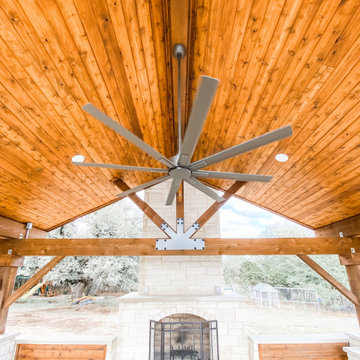
Design ideas for a large arts and crafts backyard patio in Austin with an outdoor kitchen, concrete slab and a gazebo/cabana.
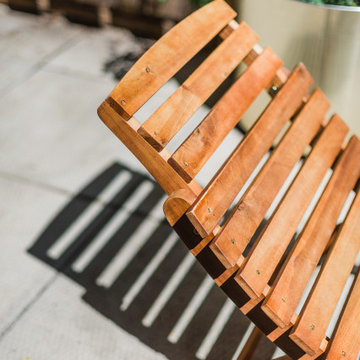
This 1 bed, 2 bath duplex with a home office, and garden, needed a full renovation. Tasked with creating a space that was both rustic, and minimalist, we sought to use simple and classic materials, in their most natural form.
Oil-stained, knotted oak was installed on the garden level, leading to the master bed and through the home office.
Orange Patio Design Ideas with Concrete Slab
5
