Orange Patio Design Ideas with Natural Stone Pavers
Refine by:
Budget
Sort by:Popular Today
1 - 20 of 289 photos
Item 1 of 3
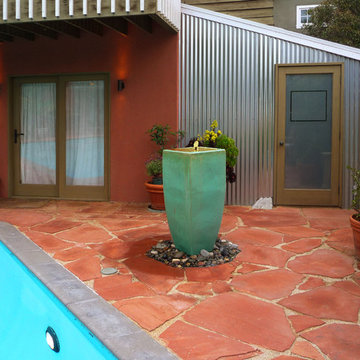
A tall aqua brimming fountain utilizes the area next to the detached studio creating another inviting place to sit and relax or perhaps read a book. It is centered at the top of the pool and counterbalanced by a large antique terra cotta pot holding a lime tree at the other end.
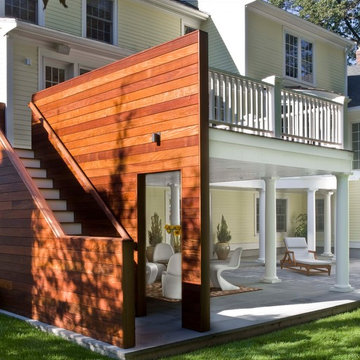
Ipe, exterior stairs, patio, covered patio, terrace, balcony, deck, landscaping
This is an example of a large contemporary backyard patio in Boston with natural stone pavers and a roof extension.
This is an example of a large contemporary backyard patio in Boston with natural stone pavers and a roof extension.
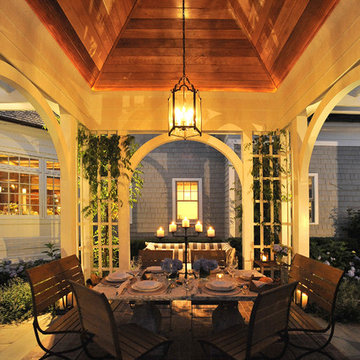
Architecture as a Backdrop for Living™
©2015 Carol Kurth Architecture, PC
www.carolkurtharchitects.com
(914) 234-2595 | Bedford, NY
Westchester Architect and Interior Designer
Photography by Peter Krupenye
Construction by Legacy Construction Northeast
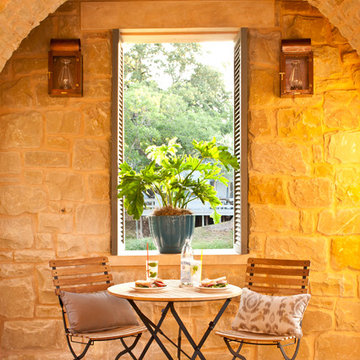
Inspiration for a small mediterranean patio in New Orleans with natural stone pavers and a roof extension.

Inspiration for an expansive traditional backyard patio in Baltimore with a pergola and natural stone pavers.
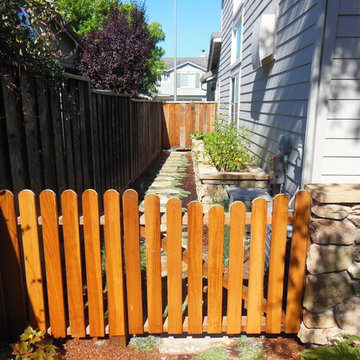
A natural stone veneer wall conceals the AC unit and, along with the gate creates separation between the main patio and the side yard.
Wildflower Landscape Design-Liz Ryan
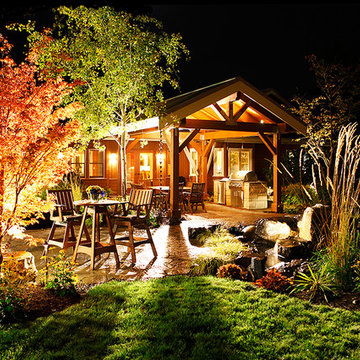
Parkscreative
This is an example of a large country backyard patio in Seattle with an outdoor kitchen, natural stone pavers and a gazebo/cabana.
This is an example of a large country backyard patio in Seattle with an outdoor kitchen, natural stone pavers and a gazebo/cabana.
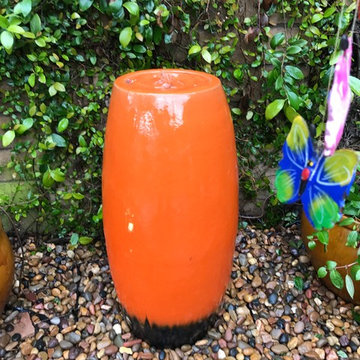
This is an example of a mid-sized mediterranean backyard patio in Los Angeles with a fire feature, natural stone pavers and no cover.
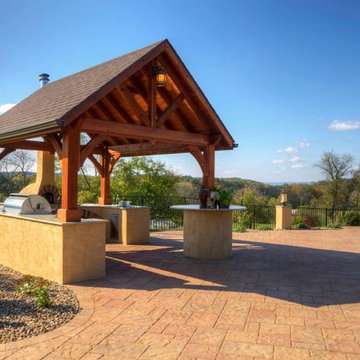
Custom Pavilion over outdoor Kitchen and Pool Patio
Large transitional backyard patio in Boston with an outdoor kitchen, natural stone pavers and a gazebo/cabana.
Large transitional backyard patio in Boston with an outdoor kitchen, natural stone pavers and a gazebo/cabana.
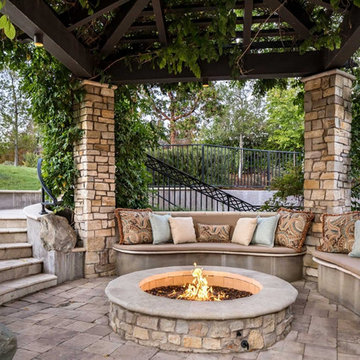
Photography by Anthony Halawa at Deleon Realty
This is an example of a mid-sized traditional backyard patio in San Francisco with a gazebo/cabana, a fire feature and natural stone pavers.
This is an example of a mid-sized traditional backyard patio in San Francisco with a gazebo/cabana, a fire feature and natural stone pavers.
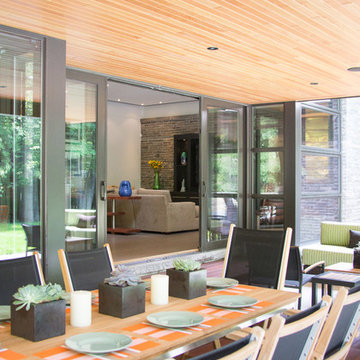
Photo Credit: Jason Hartog Photography
Inspiration for a large modern backyard patio in Toronto with an outdoor kitchen, natural stone pavers and a roof extension.
Inspiration for a large modern backyard patio in Toronto with an outdoor kitchen, natural stone pavers and a roof extension.
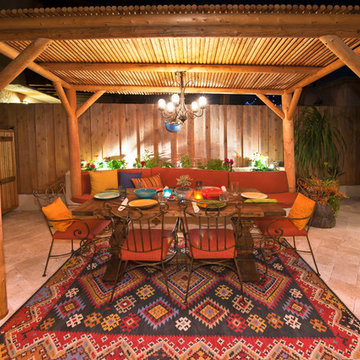
Bringing south of the boarder to the north of the boarder our Mexican Baja theme courtyard/living room makeover in Coronado Island is where our client have their entertainment now and enjoy the great San Diego weather daily. We've designed the courtyard to be a true outdoor living space with a full kitchen, dinning area, and a lounging area next to an outdoor fireplace. And best of all a fully engaged 15 feet pocket door system that opens the living room right out to the courtyard. A dream comes true for our client!
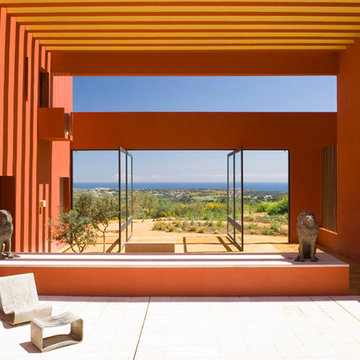
Andreas von Einsiedel
This is an example of an expansive transitional courtyard patio in Gothenburg with natural stone pavers and a pergola.
This is an example of an expansive transitional courtyard patio in Gothenburg with natural stone pavers and a pergola.
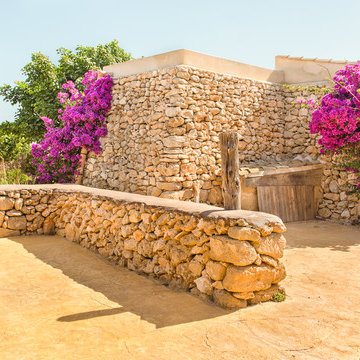
Qanat
Design ideas for a mediterranean courtyard patio in Catania-Palermo with no cover and natural stone pavers.
Design ideas for a mediterranean courtyard patio in Catania-Palermo with no cover and natural stone pavers.
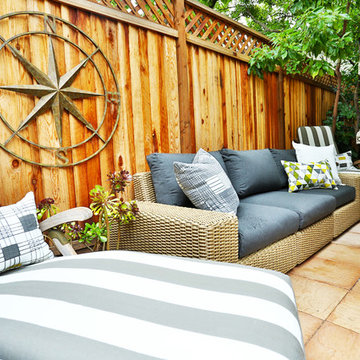
This patio space embodied a modern zen design in which our client could relax & engage with his guests in.
PC: Robert Hatch Photography
Inspiration for a small contemporary backyard patio in San Francisco with natural stone pavers.
Inspiration for a small contemporary backyard patio in San Francisco with natural stone pavers.
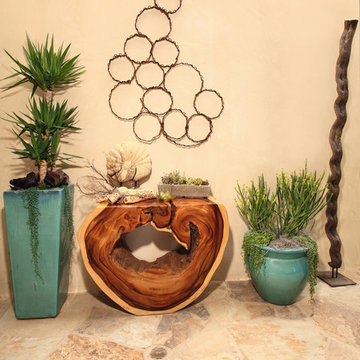
Chas Metivier
This is an example of a small eclectic side yard patio in Orange County with a container garden, natural stone pavers and no cover.
This is an example of a small eclectic side yard patio in Orange County with a container garden, natural stone pavers and no cover.
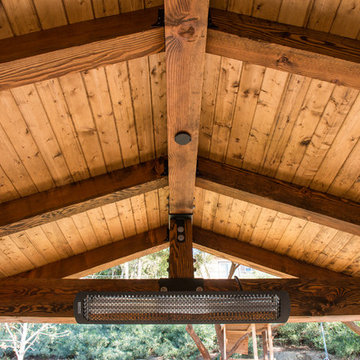
Business Photo Pro / Klee Van Hamersveld
This is an example of a mid-sized transitional backyard patio in Orange County with an outdoor kitchen, natural stone pavers and a pergola.
This is an example of a mid-sized transitional backyard patio in Orange County with an outdoor kitchen, natural stone pavers and a pergola.
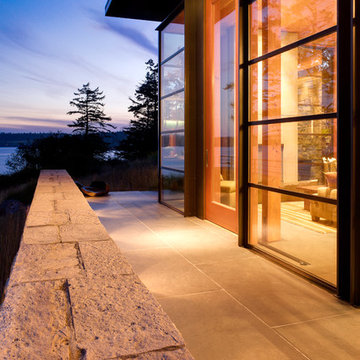
Photographer: Jay Goodrich
This 2800 sf single-family home was completed in 2009. The clients desired an intimate, yet dynamic family residence that reflected the beauty of the site and the lifestyle of the San Juan Islands. The house was built to be both a place to gather for large dinners with friends and family as well as a cozy home for the couple when they are there alone.
The project is located on a stunning, but cripplingly-restricted site overlooking Griffin Bay on San Juan Island. The most practical area to build was exactly where three beautiful old growth trees had already chosen to live. A prior architect, in a prior design, had proposed chopping them down and building right in the middle of the site. From our perspective, the trees were an important essence of the site and respectfully had to be preserved. As a result we squeezed the programmatic requirements, kept the clients on a square foot restriction and pressed tight against property setbacks.
The delineate concept is a stone wall that sweeps from the parking to the entry, through the house and out the other side, terminating in a hook that nestles the master shower. This is the symbolic and functional shield between the public road and the private living spaces of the home owners. All the primary living spaces and the master suite are on the water side, the remaining rooms are tucked into the hill on the road side of the wall.
Off-setting the solid massing of the stone walls is a pavilion which grabs the views and the light to the south, east and west. Built in a position to be hammered by the winter storms the pavilion, while light and airy in appearance and feeling, is constructed of glass, steel, stout wood timbers and doors with a stone roof and a slate floor. The glass pavilion is anchored by two concrete panel chimneys; the windows are steel framed and the exterior skin is of powder coated steel sheathing.
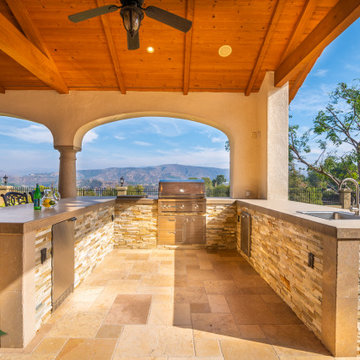
A large covered patio feature multiple seating and dining areas with a fire pit and BBQ island. It's view expand out into the surrounding yard that feature a remodeled swimming pool w/ spa and lawn area.
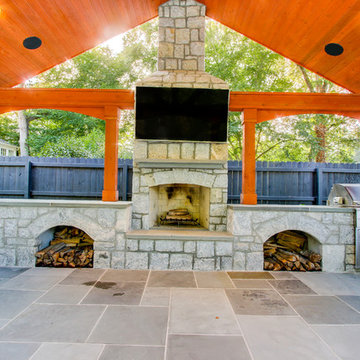
Cliff Finley
This is an example of a large traditional backyard patio in Atlanta with an outdoor kitchen, natural stone pavers and a gazebo/cabana.
This is an example of a large traditional backyard patio in Atlanta with an outdoor kitchen, natural stone pavers and a gazebo/cabana.
Orange Patio Design Ideas with Natural Stone Pavers
1