Orange Single-wall Kitchen Design Ideas
Refine by:
Budget
Sort by:Popular Today
141 - 160 of 1,078 photos
Item 1 of 3
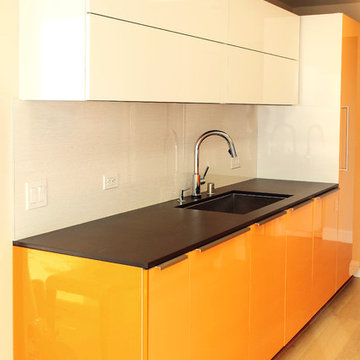
Bluehaus Interiors
Photo of a small modern single-wall eat-in kitchen in Los Angeles with a drop-in sink, flat-panel cabinets, orange cabinets, quartz benchtops, black splashback, porcelain splashback, stainless steel appliances, light hardwood floors and no island.
Photo of a small modern single-wall eat-in kitchen in Los Angeles with a drop-in sink, flat-panel cabinets, orange cabinets, quartz benchtops, black splashback, porcelain splashback, stainless steel appliances, light hardwood floors and no island.
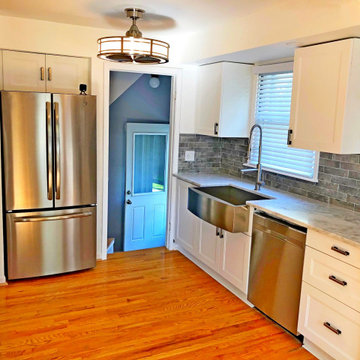
Gray subway tile, stainless steel hood vent, wood shelves, farmhouse apron sink, farmhouse style accessories, white cabinets, medium wood floors. — in Ferndale, Michigan.
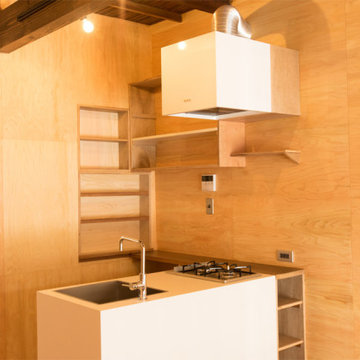
コンパクトキッチンは、スタイリッシュな物を選びました。壁に収納棚、吊り棚。造作の作業台には食器を置いて盛り付けをしたり、下には収納スペースもあります。限られたスペースですが、十分にお料理できる空間になりました。
Photo of a single-wall eat-in kitchen in Kobe with a single-bowl sink, open cabinets, stainless steel appliances, no island and brown floor.
Photo of a single-wall eat-in kitchen in Kobe with a single-bowl sink, open cabinets, stainless steel appliances, no island and brown floor.
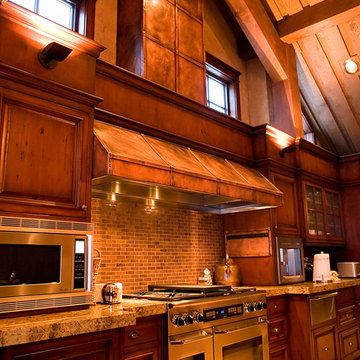
copper kitchen hood with medium brown patina copper straps copper rivets and copper stack
Inspiration for an arts and crafts single-wall open plan kitchen in Portland with metal splashback, stainless steel appliances and with island.
Inspiration for an arts and crafts single-wall open plan kitchen in Portland with metal splashback, stainless steel appliances and with island.
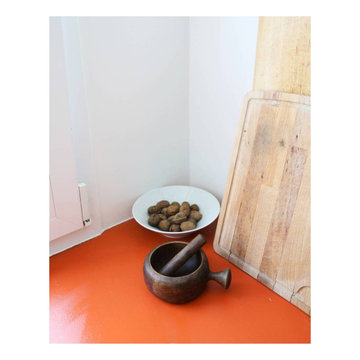
42m2, Paris 20e
-
Démolition complète de l'existant. Nous avons réalisé de nouveaux volumes intégrant une chambre, un salon, une cuisine et un bureau distincts.
L'objectif premier était d'apporter de la lumière à cet appartement qui était très vieillot sans lumière directe.
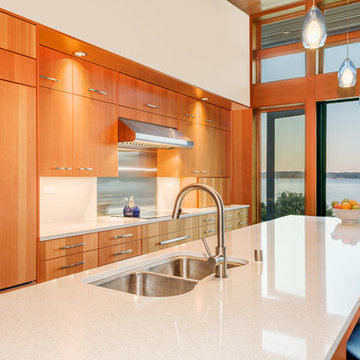
Photographer: Jay Goodrich
Inspiration for a small contemporary single-wall open plan kitchen in Seattle with a double-bowl sink, flat-panel cabinets, medium wood cabinets, quartz benchtops, white splashback, glass sheet splashback, with island and panelled appliances.
Inspiration for a small contemporary single-wall open plan kitchen in Seattle with a double-bowl sink, flat-panel cabinets, medium wood cabinets, quartz benchtops, white splashback, glass sheet splashback, with island and panelled appliances.
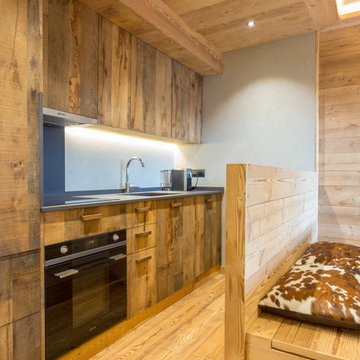
Design ideas for a country single-wall eat-in kitchen in Other with medium hardwood floors, no island, flat-panel cabinets, dark wood cabinets, brown floor and grey benchtop.
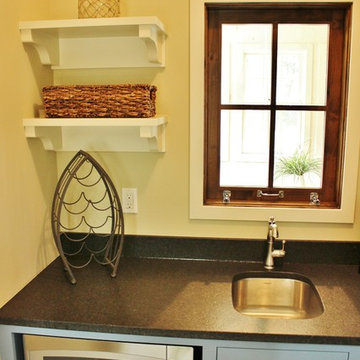
This site hosted a 1850s Farmhouse and 1920s Cottage. Newly renovated, they make for excellent guest cottages with fun living spaces!
This is an example of a small beach style single-wall kitchen pantry in Grand Rapids with a farmhouse sink, shaker cabinets, blue cabinets, granite benchtops, grey splashback, stone tile splashback, stainless steel appliances, slate floors and with island.
This is an example of a small beach style single-wall kitchen pantry in Grand Rapids with a farmhouse sink, shaker cabinets, blue cabinets, granite benchtops, grey splashback, stone tile splashback, stainless steel appliances, slate floors and with island.
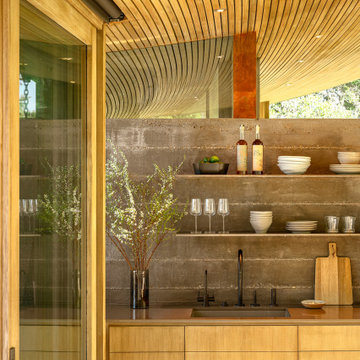
Small modern single-wall eat-in kitchen in Santa Barbara with flat-panel cabinets, medium wood cabinets, grey splashback and no island.
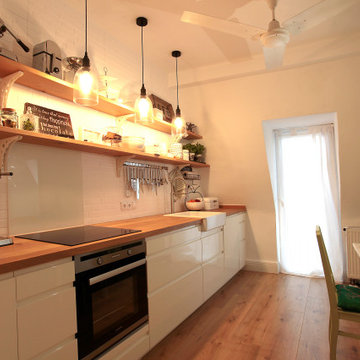
Einzeilige Landhausküche perfekt in die Dachschräge eingebaut - eine kleine Küche mit vielen Details die das Küchenleben leichter machen.
Die Kombination von geöltem Eichenholz mit der weißen Hochglanzfront und den Rückwandfliesen geben der Küche eine klare Form und das Gefühl von Wärme und Reinheit.
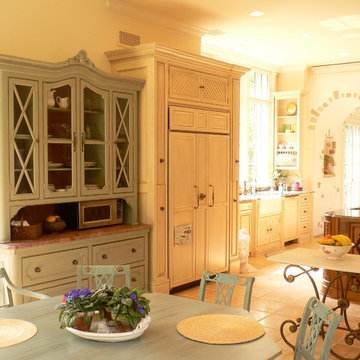
This is an example of a large country single-wall eat-in kitchen in New York with a farmhouse sink, beaded inset cabinets, light wood cabinets, granite benchtops, panelled appliances, ceramic floors and brown floor.
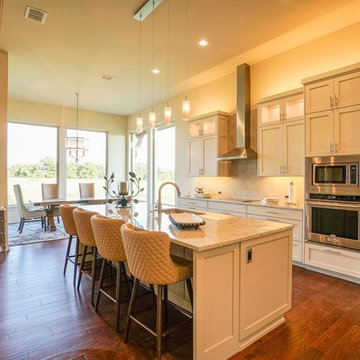
Large contemporary single-wall eat-in kitchen in Austin with a double-bowl sink, stainless steel appliances, medium hardwood floors, white splashback, stone tile splashback, shaker cabinets, white cabinets, granite benchtops and with island.
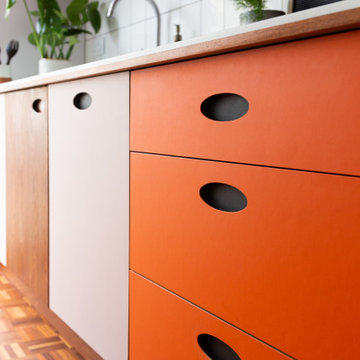
We were commissioned to design and build a new kitchen for this terraced side extension. The clients were quite specific about their style and ideas. After a few variations they fell in love with the floating island idea with fluted solid Utile. The Island top is 100% rubber and the main kitchen run work top is recycled resin and plastic. The cut out handles are replicas of an existing midcentury sideboard.
MATERIALS – Sapele wood doors and slats / birch ply doors with Forbo / Krion work tops / Flute glass.
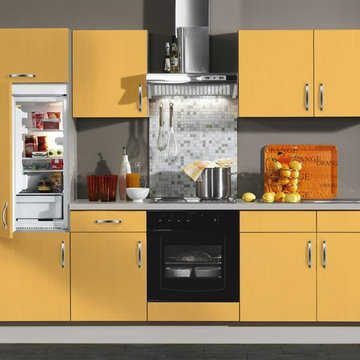
Diese moderne Küche ist mit gelber Front ausgestattet und verfügt über eine Edelstahlspüle, einen Backofen und über einen Herd. Drei Hängeschränke bieten viel Platz. Der Kühlschrank findet seinen Platz in dem Hochschrank.
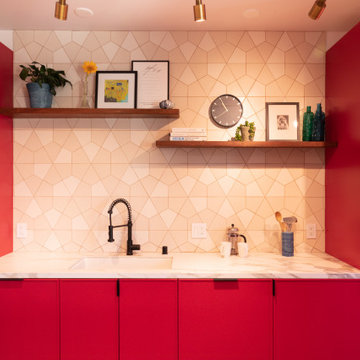
Striking just the right balance between color and pattern, this kitchen's geometric tile backsplash is the perfect complement to its vibrant red cabinets.
Tile Shown: Hexite in Feldspar and Ivory
DESIGN
Studio Goldfinch
PHOTOS
Tom Holland Photography
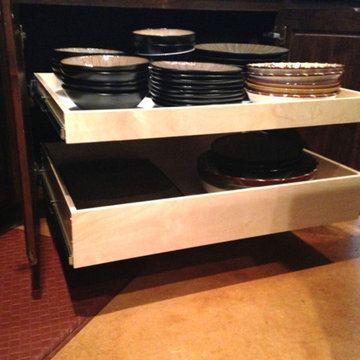
Mid-sized traditional single-wall open plan kitchen in Other with flat-panel cabinets, light wood cabinets, granite benchtops, beige splashback and travertine floors.
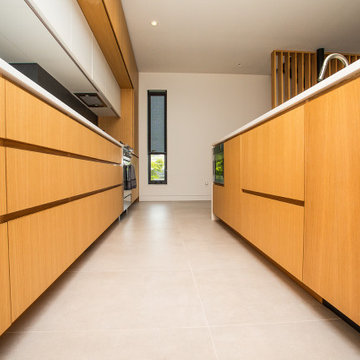
Modern white oak and laminate kitchen cabinets.
Photo of a mid-sized modern single-wall eat-in kitchen in Portland with flat-panel cabinets, light wood cabinets, stone slab splashback, cement tiles, white benchtop, a drop-in sink, black splashback, with island and grey floor.
Photo of a mid-sized modern single-wall eat-in kitchen in Portland with flat-panel cabinets, light wood cabinets, stone slab splashback, cement tiles, white benchtop, a drop-in sink, black splashback, with island and grey floor.
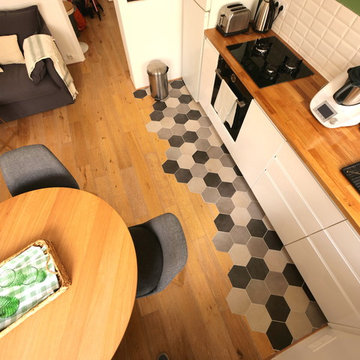
La cuisine a été entièrement repensée et relookée.Le plan de travail reste linéaire mais l'ilot central, trop massif, a été enlevé pour créer davantage de circulation. Les rangements ont été repensés et les placards bas ont été privilégiés afin de ne pas alourdir l'ensemble. Une peinture vert tilleul a été appliquée sur les murs. Elle donne de la fraicheur et une touche végétale à la pièce. Enfin, les tomettes hexagonales en ciment, de trois gris différents, apportent une touche contemporaine à la nouvelle cuisine !
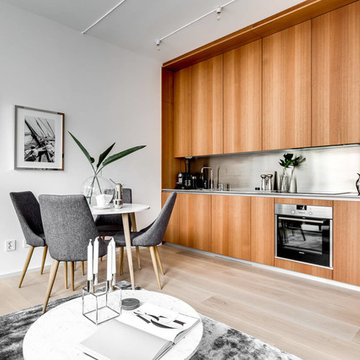
Henrik Nero
Photo of a mid-sized contemporary single-wall open plan kitchen in Stockholm with flat-panel cabinets, medium wood cabinets, metal splashback, panelled appliances, light hardwood floors and no island.
Photo of a mid-sized contemporary single-wall open plan kitchen in Stockholm with flat-panel cabinets, medium wood cabinets, metal splashback, panelled appliances, light hardwood floors and no island.
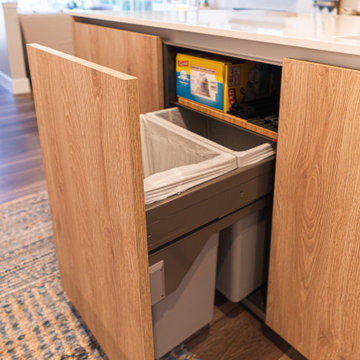
This home remodel consisted of opening up the kitchen space that was previously closed off from the living and dining areas, installing new flooring throughout the home, and remodeling both bathrooms. The goal was to make the main living space better for entertaining and provide a more functional kitchen for multiple people to be able to cook in at once. The result? Basically a whole new house!
Orange Single-wall Kitchen Design Ideas
8