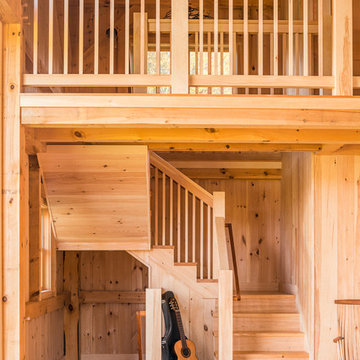Orange Staircase Design Ideas with Wood Risers
Refine by:
Budget
Sort by:Popular Today
21 - 40 of 838 photos
Item 1 of 3
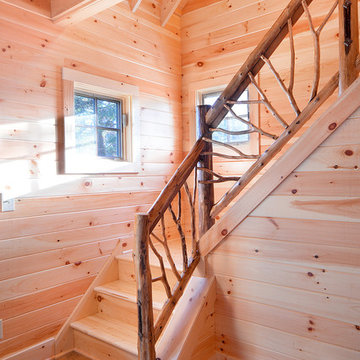
Exposed beams, unfinished hardwood and this gorgeous hand-made railing highlight the simplicity and coziness of the cabin.
2014 Stock Studios Photography
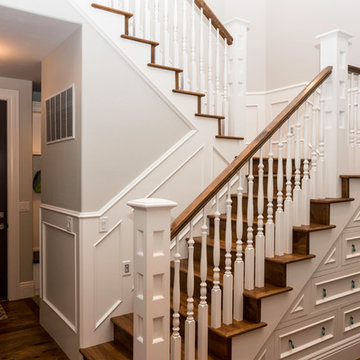
Mid-sized arts and crafts wood l-shaped staircase in Other with wood risers and wood railing.
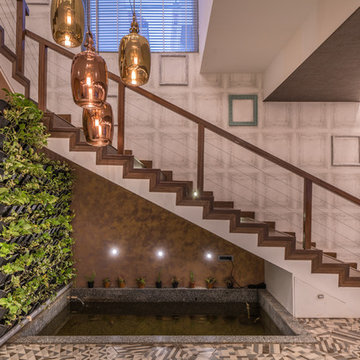
Ricken Desai Photography
Design ideas for a contemporary wood staircase in Hyderabad with wood risers and cable railing.
Design ideas for a contemporary wood staircase in Hyderabad with wood risers and cable railing.
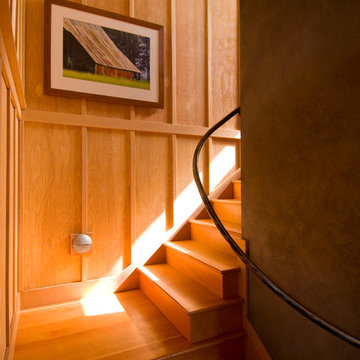
The conversation with our clients began with their request to replace an office and storage shed at their urban nursery. In short time the project grew to include an equipment storage area, ground floor office and a retreat on the second floor. This elevated sitting area captures breezes and provides views to adjacent greenhouses and nursery yards. The wood stove from the original shed heats the ground floor office. An open Rumford fireplace warms the upper sitting area. The exterior materials are cedar and galvanized roofing. Interior materials include douglas fir, stone, raw steel and concrete.
Bruce Forster Photography
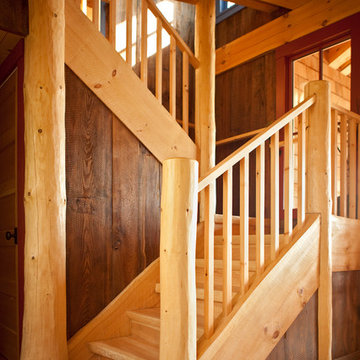
Trent Bell
Photo of a country wood u-shaped staircase in Portland Maine with wood risers and wood railing.
Photo of a country wood u-shaped staircase in Portland Maine with wood risers and wood railing.
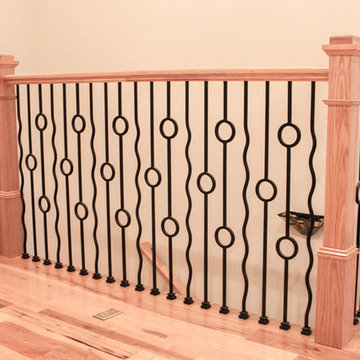
This unique balustrade system was cut to the exact specifications provided by project’s builder/owner and it is now featured in his large and gorgeous living area. These ornamental structure create stylish spatial boundaries and provide structural support; it amplifies the look of the space and elevate the décor of this custom home. CSC 1976-2020 © Century Stair Company ® All rights reserved.
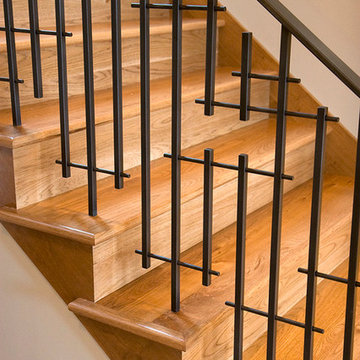
Custom metal railing system with unique geometric shapes to add visual interest. Detail shot showing craftsmanship, and excellent fit and installation.
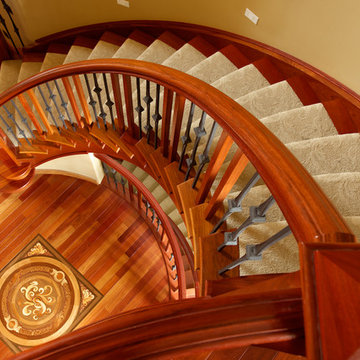
Ryan Patrick Kelly Photographs
Inspiration for a large traditional carpeted u-shaped staircase in Edmonton with wood risers and mixed railing.
Inspiration for a large traditional carpeted u-shaped staircase in Edmonton with wood risers and mixed railing.
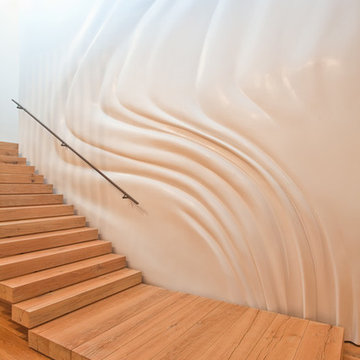
Michael Weschler Photography
Large contemporary wood straight staircase in Los Angeles with wood risers.
Large contemporary wood straight staircase in Los Angeles with wood risers.
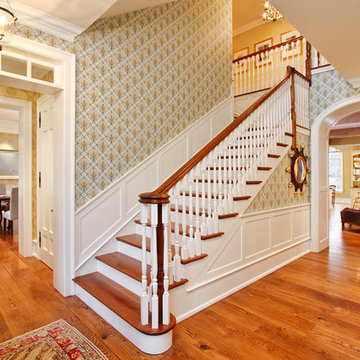
Ronnie Bruce Photography
Photo of a traditional wood l-shaped staircase in Philadelphia with wood risers.
Photo of a traditional wood l-shaped staircase in Philadelphia with wood risers.
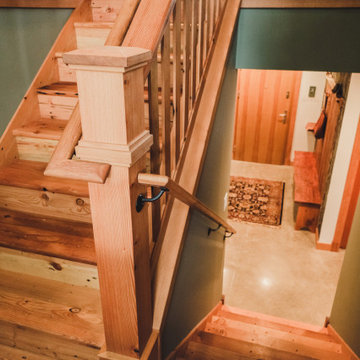
Stickley inspired staircase using only reclaimed materials. The majority of the material is re-milled Douglas fir flooring sourced from a 1920's remodel nearby.

Making the most of tiny spaces is our specialty. The precious real estate under the stairs was turned into a custom wine bar.
This is an example of a small midcentury staircase in DC Metro with wood risers, metal railing and wood walls.
This is an example of a small midcentury staircase in DC Metro with wood risers, metal railing and wood walls.
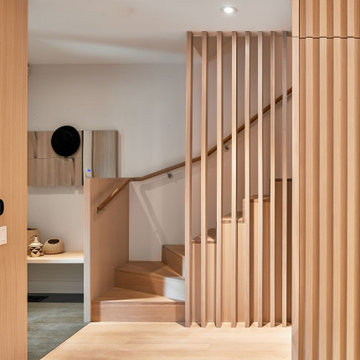
Photo of a mid-sized contemporary wood straight staircase in Toronto with wood risers and wood railing.
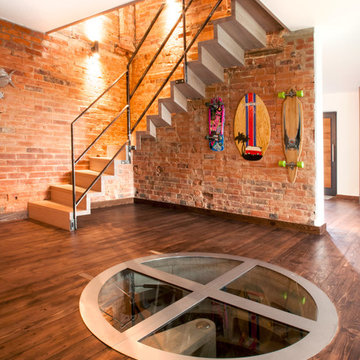
This minimalist, folded tread staircase has been treated to an unusual “Driftwood Sioo” white oil finish. The solid oak stair has been attached to the reclaimed brick stairwell with hidden steel pins.
The very open style wrought iron balustrade was cut and welded from yard stock; the joints carefully cleaned up and only the loose mill scale removed.
The metal balustrade has been chemically sealed and simply bolted to the structure to give an industrial salvaged feel.
As for the aesthetics, the sheer simplicity of the ribbon-like structure, in conjunction with the raw, reclaimed brick wall, make this staircase appear light, airy and practically weightless.
Photo credits: Kevala Stairs
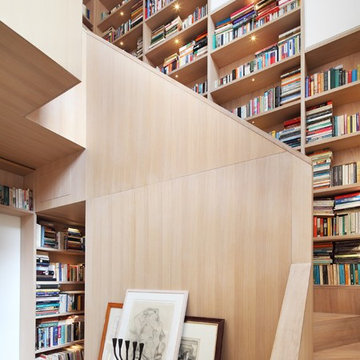
Alan Williams Photography
Design ideas for a contemporary wood curved staircase in London with wood risers.
Design ideas for a contemporary wood curved staircase in London with wood risers.
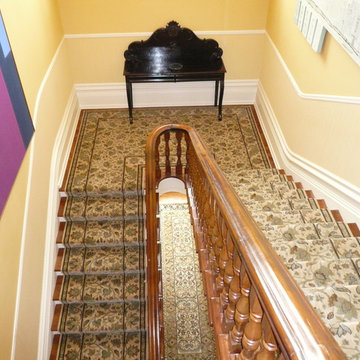
Inspiration for a mid-sized traditional wood u-shaped staircase in Ottawa with wood risers.
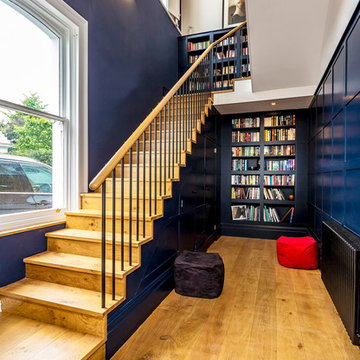
Design ideas for a large transitional wood straight staircase in Surrey with wood risers and wood railing.
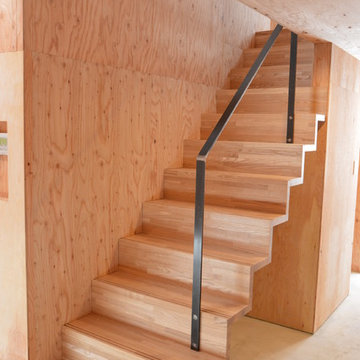
Photo of a small modern wood straight staircase in Sapporo with wood risers and metal railing.
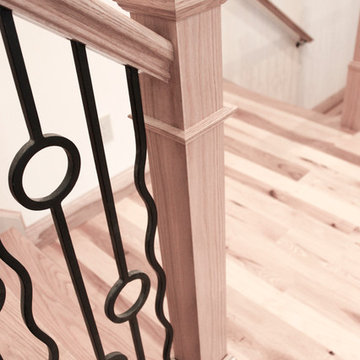
This unique balustrade system was cut to the exact specifications provided by project’s builder/owner and it is now featured in his large and gorgeous living area. These ornamental structure create stylish spatial boundaries and provide structural support; it amplifies the look of the space and elevate the décor of this custom home. CSC 1976-2020 © Century Stair Company ® All rights reserved.
Orange Staircase Design Ideas with Wood Risers
2
