Orange Staircase Design Ideas with Wood Risers
Refine by:
Budget
Sort by:Popular Today
101 - 120 of 838 photos
Item 1 of 3
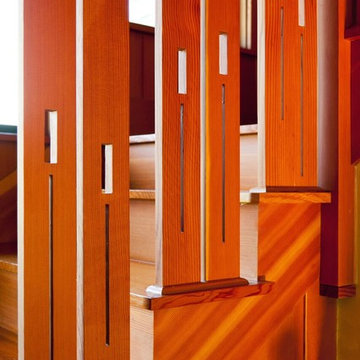
Inspiration for a mid-sized country wood l-shaped staircase in Boston with wood risers.
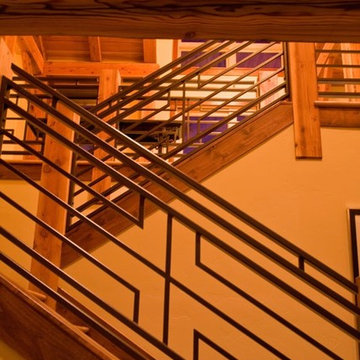
Asian Style Staircase Railing design by Trey Parker staircase treads and risers antique reclaimed oak Photo Clay Schwarck
Photo of a mid-sized country wood straight staircase in Denver with wood risers.
Photo of a mid-sized country wood straight staircase in Denver with wood risers.
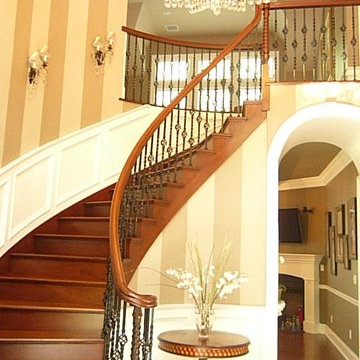
Classic center hall foyer with mahogany wood circular staircase. The floor is marble tile with an inlaid centerpiece. The wrought iron spindels and mahogany railing classically define this THOMAS BAIO ARCHITECT foyer.
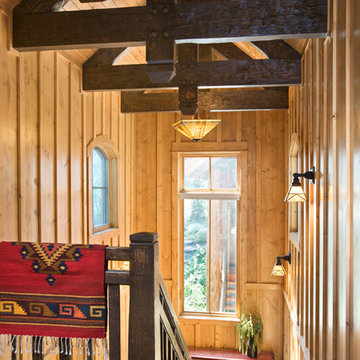
This beautiful lakefront home designed by MossCreek features a wide range of design elements that work together perfectly. From it's Arts and Craft exteriors to it's Cowboy Decor interior, this ultimate lakeside cabin is the perfect summer retreat.
Designed as a place for family and friends to enjoy lake living, the home has an open living main level with a kitchen, dining room, and two story great room all sharing lake views. The Master on the Main bedroom layout adds to the livability of this home, and there's even a bunkroom for the kids and their friends.
Expansive decks, and even an upstairs "Romeo and Juliet" balcony all provide opportunities for outdoor living, and the two-car garage located in front of the home echoes the styling of the home.
Working with a challenging narrow lakefront lot, MossCreek succeeded in creating a family vacation home that guarantees a "perfect summer at the lake!". Photos: Roger Wade
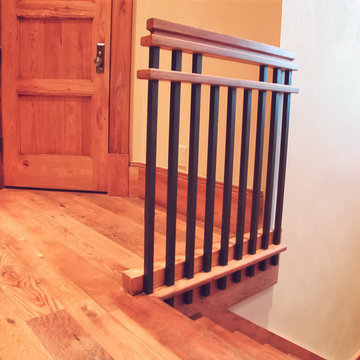
Each detail in this stairway in a home in Park City is a prime example of dressing up a typically boring straight switch back staircase. We started with Hickory treads and risers and added a housed stringer. Then a stunning custom two-piece Hickory handrail sits atop the railing with the balusters at each end piercing the lower handrail, all to create visual appeal. Add to that the illusion of the tread ends piercing through the stringers and in turn being pierced by the 1" solid steel balusters and you hold people's attention to the point that they forget that they were even climbing a stair. Now that's the way to travel!
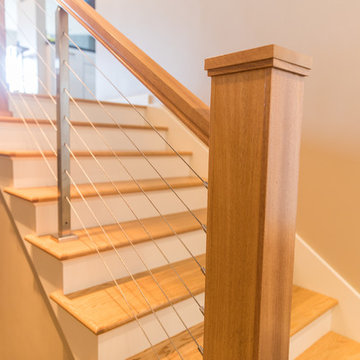
This is an example of a mid-sized contemporary wood straight staircase in Portland with wood risers and cable railing.
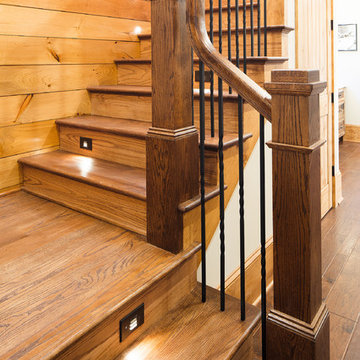
Modern functionality meets rustic charm in this expansive custom home. Featuring a spacious open-concept great room with dark hardwood floors, stone fireplace, and wood finishes throughout.
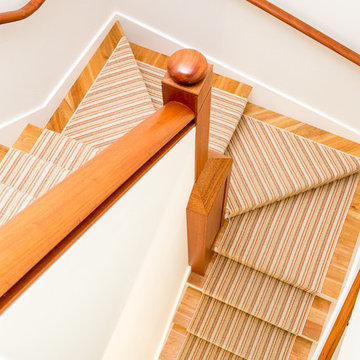
Photo © JeffRobertsImaging.
Mid-sized traditional wood u-shaped staircase in Portland Maine with wood risers and wood railing.
Mid-sized traditional wood u-shaped staircase in Portland Maine with wood risers and wood railing.
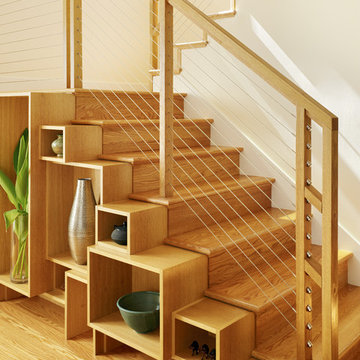
A new staircase was designed to access the new second story addition on an existing one-story Craftsman bungalow. A tall loft-like window at the landing allows natural light to reach the center of the home. Custom casework was designed to follow the contour of the stair.
Photo by Joe Fletcher Photography
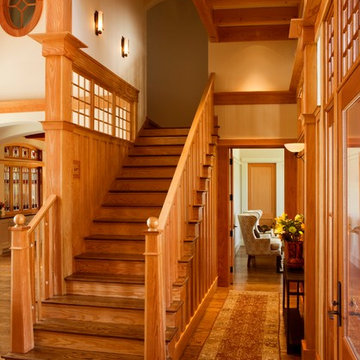
arts and crafts
dual staircase
entry
european
Frank Lloyd Wright
kiawah island
molding and trim
staircase
This is an example of a large arts and crafts wood l-shaped staircase in Charleston with wood risers and wood railing.
This is an example of a large arts and crafts wood l-shaped staircase in Charleston with wood risers and wood railing.

This mountain modern cabin outside of Asheville serves as a simple retreat for our clients. They are passionate about fly-fishing, so when they found property with a designated trout stream, it was a natural fit. We developed a design that allows them to experience both views and sounds of the creek and a relaxed style for the cabin - a counterpoint to their full-time residence.
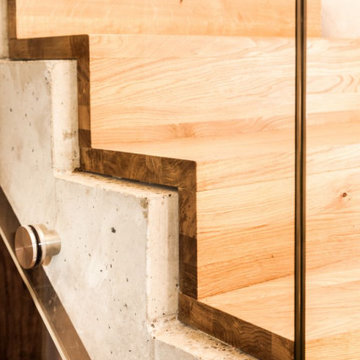
treppendetail
Inspiration for a large contemporary wood curved staircase in Frankfurt with wood risers and metal railing.
Inspiration for a large contemporary wood curved staircase in Frankfurt with wood risers and metal railing.
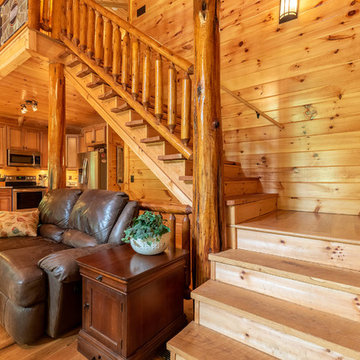
Hand-peeled White Pine Stairway Post with Hand-peeled Northern White Cedar Railing
This is an example of a country wood straight staircase in Other with wood risers and wood railing.
This is an example of a country wood straight staircase in Other with wood risers and wood railing.
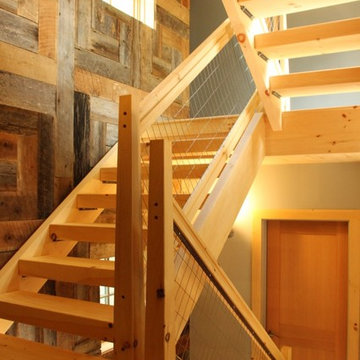
Renovated from a series of additions to an existing small cabin, this vacation home’s interior is a mixture of antique wood from the owner’s family farm and native woods from their property in the Berkshires. The stairs are particularly unique with pine and naturally curved maple slabs acting as stair stringers. The house is highly insulated and is designed for net zero in energy use—it actually produces more electricity (via PV panels) than it consumes. The house is also air sealed and insulated to levels above code (R-35 walls and R-62 cathedral ceilings). To help meet the energy-efficiency demands, triple-glazed Integrity® windows were installed to withstand the harsh Massachusetts’ climate.
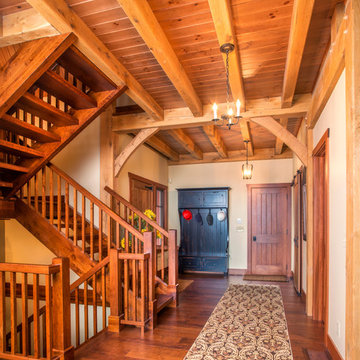
This amazing Shrock Premier timber frame home was recently featured in Timber Home Living magazine. Perched high upon a hill, this red barn style exterior, complete with silo certainly evokes a "wow" reaction! The 5,000 square foot home provides the perfect respite for the hectic lifestyle. The basement walkout custom cabinetry was made by Shrock experts from timbers cut and milled from the scenic land surrounding the home. Make your dream home a reality with Shrock Premier Custom Construction.

This is an example of a small wood u-shaped staircase in Other with wood risers, wood railing and wallpaper.
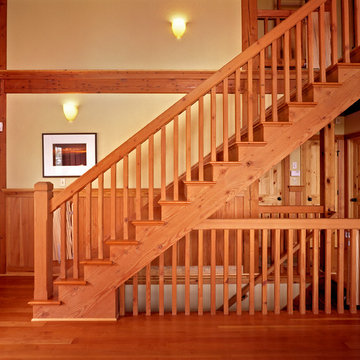
Jorgen Hansen, Chris Packus
Photo of a large country wood straight staircase in Milwaukee with wood risers.
Photo of a large country wood straight staircase in Milwaukee with wood risers.
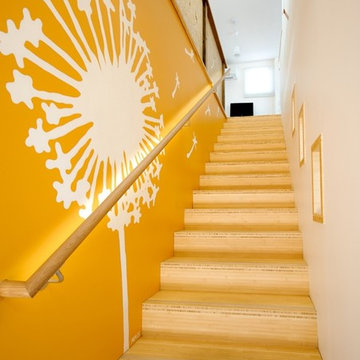
Simon Black
This is an example of a mid-sized contemporary wood straight staircase in Melbourne with wood risers and wood railing.
This is an example of a mid-sized contemporary wood straight staircase in Melbourne with wood risers and wood railing.
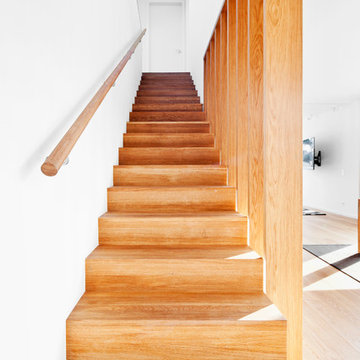
Design ideas for a large contemporary wood straight staircase in Cologne with wood risers.
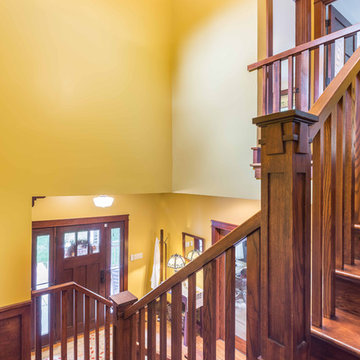
The Stair is open to the Entry, Den, Hall, and the entire second floor Hall. The base of the stair includes a built-in lift-up bench for storage and seating. Wood risers, treads, ballusters, newel posts, railings and wainscoting make for a stunning focal point of both levels of the home. A large transom window over the Stair lets in ample natural light and will soon be home to a custom stained glass window designed and made by the homeowner.
Orange Staircase Design Ideas with Wood Risers
6