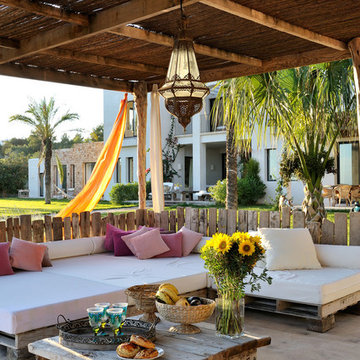Orange Verandah Design Ideas
Refine by:
Budget
Sort by:Popular Today
1 - 20 of 75 photos
Item 1 of 3
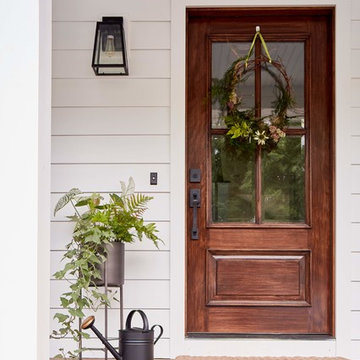
This is an example of a mid-sized country front yard verandah in Richmond with decking and a roof extension.
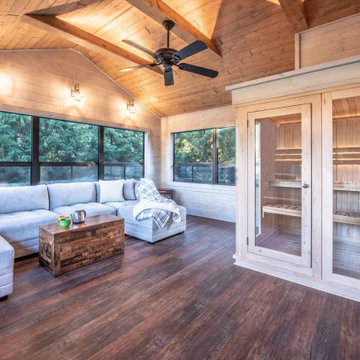
Now empty nesters with kids in college, they needed the room for a therapeutic sauna. Their home in Windsor, Wis. had a deck that was underutilized and in need of maintenance or removal. Having followed our work on our website and social media for many years, they were confident we could design and build the three-season porch they desired.
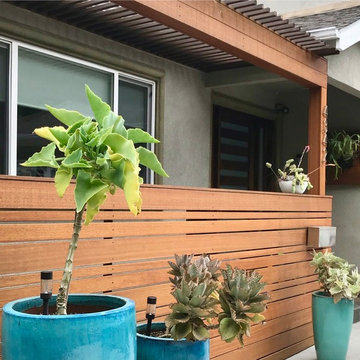
Indonesian hardwood pergola and front patio fencing for new modern entry. Asian Ceramics blue containers filled with drought tolerant Kalanchoe variety.
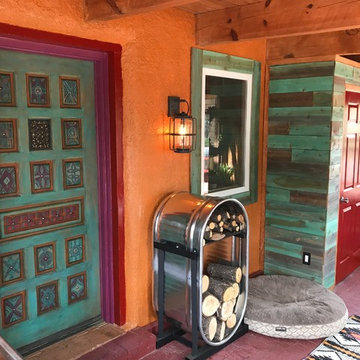
Colorful New Mexico Southwest Sun Porch / Entry by Fusion Art Interiors. Artisan painted door and tuquoise stained cedar wood plank accents. Custom cattle stock tank fire wood holder.
photo by C Beikmann
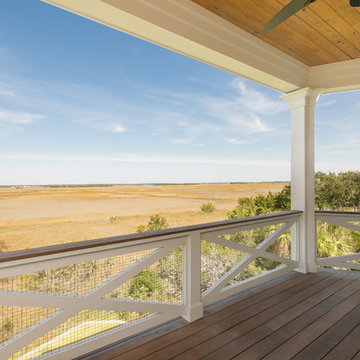
Rear porch with an amazing marsh front view! Eased edge Ipe floors with stainless steel mesh x-brace railings with an Ipe cap. Stained v-groove wood cypress ceiling with the best view on Sullivan's Island.
-Photo by Patrick Brickman
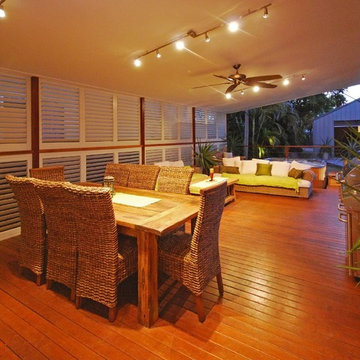
Weatherwell Aluminum shutters were used to turn this deck from an open unusable space to a private and luxurious outdoor living space with lounge area, dining area, and jacuzzi. The Aluminum shutters were used to create privacy from the next door neighbors, with the front shutters really authenticating the appearance of a true outdoor room.The outlook was able to be controlled with the moveable blades.
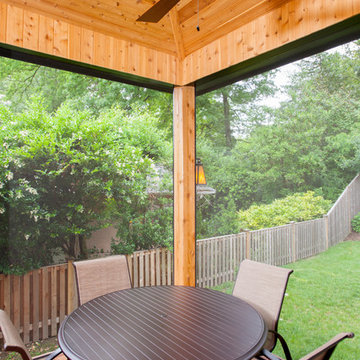
8" x 8" cedar wall post. One of five. The exterior lighting fixture was bored directly into this solid piece of wood.
Photo of a mid-sized contemporary backyard screened-in verandah in DC Metro with decking.
Photo of a mid-sized contemporary backyard screened-in verandah in DC Metro with decking.
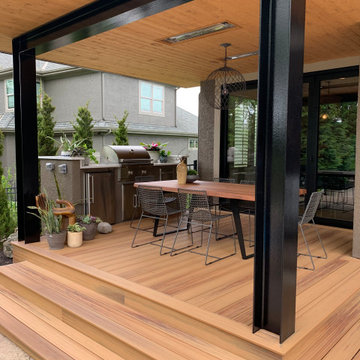
Exposed Steel beams and columns
Inspiration for a small modern backyard verandah in Kansas City with an outdoor kitchen, decking and a roof extension.
Inspiration for a small modern backyard verandah in Kansas City with an outdoor kitchen, decking and a roof extension.
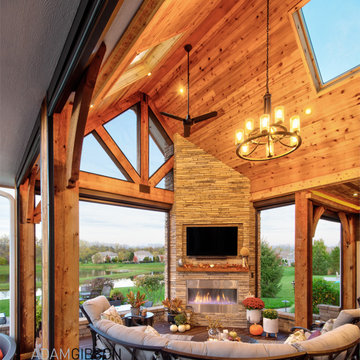
Previously a sun-drenched deck, unusable late afternoon because of the heat, and never utilized in the rain, the indoors seamlessly segues to the outdoors via Marvin's sliding wall system. Retractable Phantom Screens keep out the insects, and skylights let in the natural light stolen from the new roof. Powerful heaters and a fireplace warm it up during cool evenings.
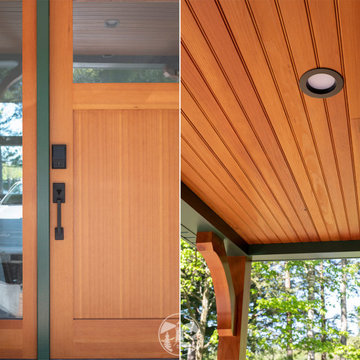
The entire exterior of this home was updated with durable, low maintenance products. Tando Beach House Shake Siding complements the evergreen aluminum fascia and soffits. Custom painted TruExterior exterior trim around the windows and entry doors match the fascia and soffits.
Edge and center CVG fir ceiling with fir posts with angle brackets are featured on this front porch. The front door is a Simpson Craftsman fir door with view sidelights.
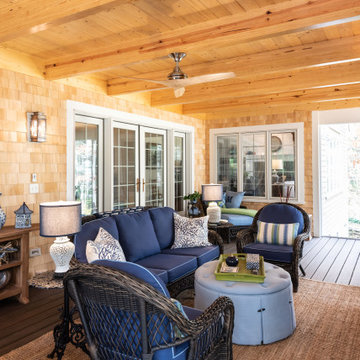
Design ideas for a mid-sized traditional backyard screened-in verandah in Boston with decking and mixed railing.
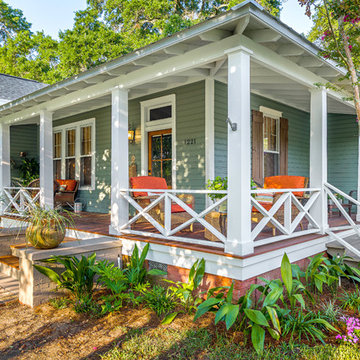
Greg Reigler
Design ideas for a large traditional front yard verandah in Miami with a roof extension and decking.
Design ideas for a large traditional front yard verandah in Miami with a roof extension and decking.
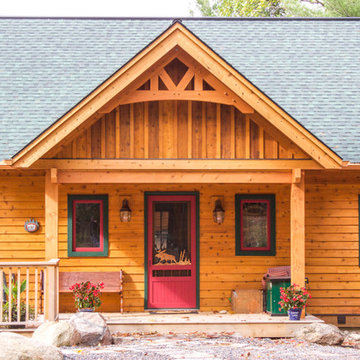
This 'playhouse' has a beautiful lake view and a welcoming entry porch. The exterior is stained natural to highlight the cedar siding, The arched windows and decorative timber trusses are key architectural details. The Muskoka bedrock landscaping was left untouched.
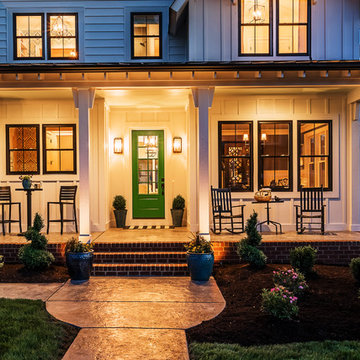
Our front porch includes a painted tongue and groove ceiling, and stamped concrete floor! Perfect for an evening of relaxing!
Design ideas for a mid-sized country front yard verandah in Richmond with stamped concrete and a roof extension.
Design ideas for a mid-sized country front yard verandah in Richmond with stamped concrete and a roof extension.
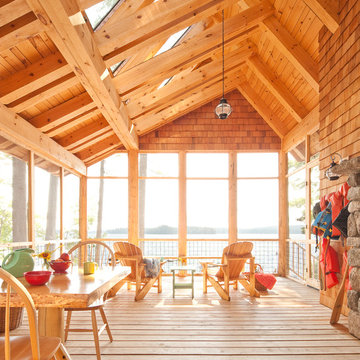
Trent Bell
This is an example of a country screened-in verandah in Portland Maine with decking.
This is an example of a country screened-in verandah in Portland Maine with decking.
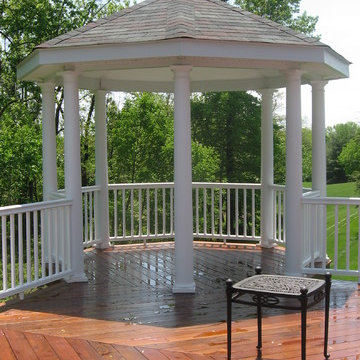
1,000+ SF Ipe Deck w/ Gazebo and Built in BBQ
Design ideas for a mid-sized traditional backyard verandah in New York with decking.
Design ideas for a mid-sized traditional backyard verandah in New York with decking.
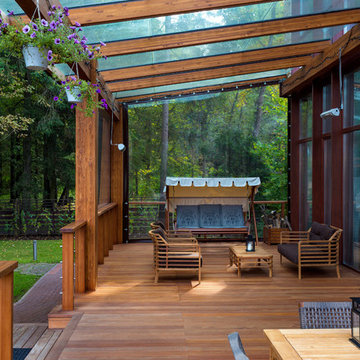
Архитекторы: Дмитрий Глушков, Фёдор Селенин; Фото: Антон Лихтарович
Design ideas for a large contemporary front yard screened-in verandah in Moscow with a roof extension, natural stone pavers and wood railing.
Design ideas for a large contemporary front yard screened-in verandah in Moscow with a roof extension, natural stone pavers and wood railing.
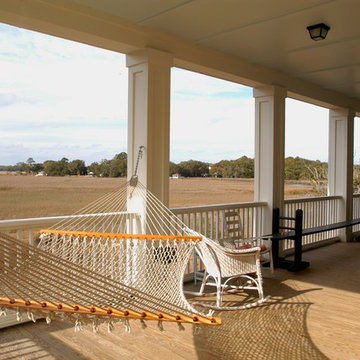
Design ideas for an expansive beach style backyard verandah in Charleston with decking, a roof extension, with columns and wood railing.
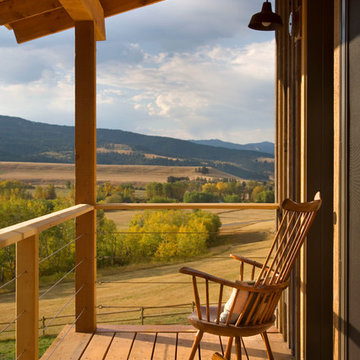
Design ideas for a large traditional backyard verandah in Other with decking and a roof extension.
Orange Verandah Design Ideas
1
