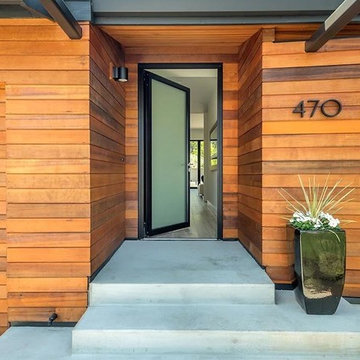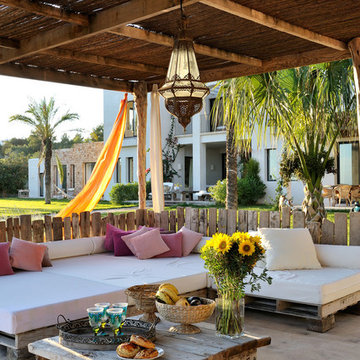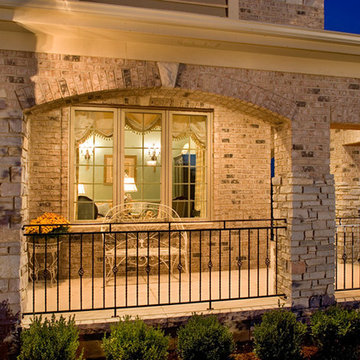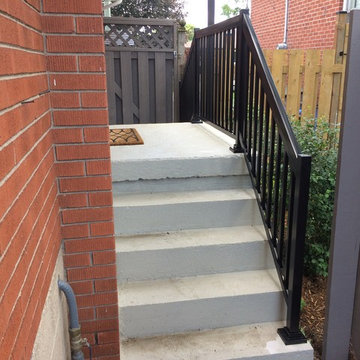Orange Verandah Design Ideas with Concrete Slab
Refine by:
Budget
Sort by:Popular Today
1 - 20 of 20 photos
Item 1 of 3
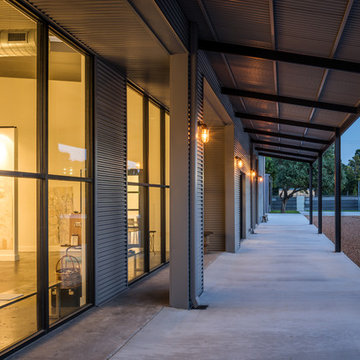
This project encompasses the renovation of two aging metal warehouses located on an acre just North of the 610 loop. The larger warehouse, previously an auto body shop, measures 6000 square feet and will contain a residence, art studio, and garage. A light well puncturing the middle of the main residence brightens the core of the deep building. The over-sized roof opening washes light down three masonry walls that define the light well and divide the public and private realms of the residence. The interior of the light well is conceived as a serene place of reflection while providing ample natural light into the Master Bedroom. Large windows infill the previous garage door openings and are shaded by a generous steel canopy as well as a new evergreen tree court to the west. Adjacent, a 1200 sf building is reconfigured for a guest or visiting artist residence and studio with a shared outdoor patio for entertaining. Photo by Peter Molick, Art by Karin Broker
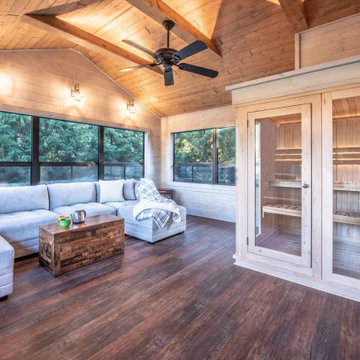
Now empty nesters with kids in college, they needed the room for a therapeutic sauna. Their home in Windsor, Wis. had a deck that was underutilized and in need of maintenance or removal. Having followed our work on our website and social media for many years, they were confident we could design and build the three-season porch they desired.
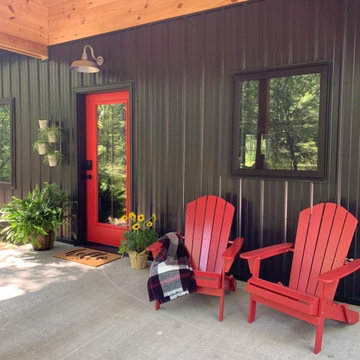
This is an example of a small country front yard verandah in Tampa with concrete slab and a roof extension.
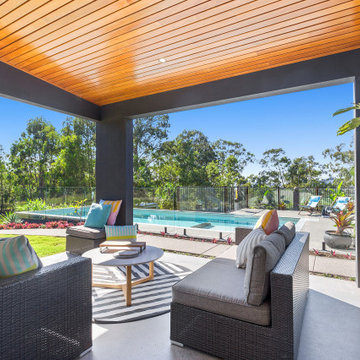
With a built in kitchen, table and lounge space this outdoor area is an entertainers dream! Plenty of space to have a chat, grab a snag or watch the kids in the pool.
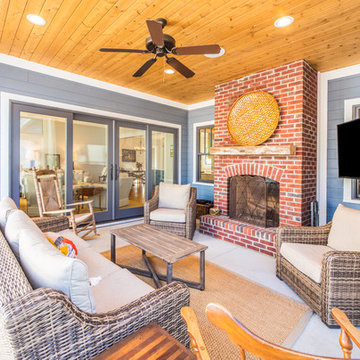
This is an example of a traditional screened-in verandah in Other with concrete slab and a roof extension.
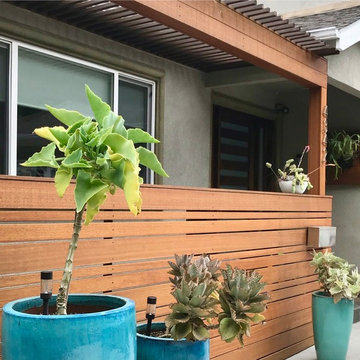
Indonesian hardwood pergola and front patio fencing for new modern entry. Asian Ceramics blue containers filled with drought tolerant Kalanchoe variety.
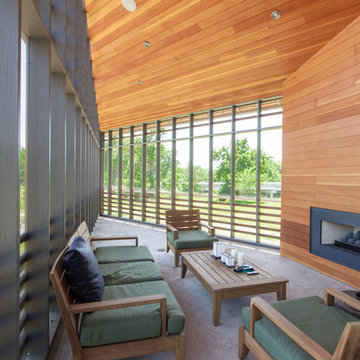
Hieu Le and Skyler Fike
Photo of a large contemporary side yard verandah in Dallas with a fire feature, concrete slab and a roof extension.
Photo of a large contemporary side yard verandah in Dallas with a fire feature, concrete slab and a roof extension.
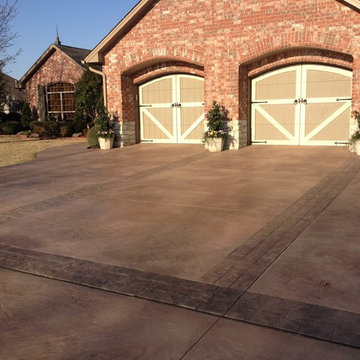
Design ideas for an expansive traditional front yard verandah in Oklahoma City with concrete slab.
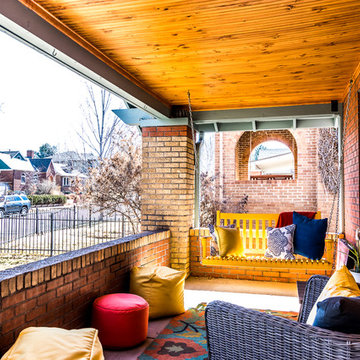
Patio with bright accents, yellow porch swing and yellow front door. Mid century modern furniture. Poufs and a bright outdoor rug.
Photo of a small arts and crafts front yard verandah in Denver with concrete slab and a roof extension.
Photo of a small arts and crafts front yard verandah in Denver with concrete slab and a roof extension.
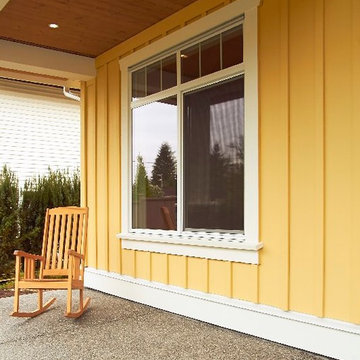
Tammy Cleven
Inspiration for a mid-sized arts and crafts front yard verandah in Vancouver with concrete slab and a roof extension.
Inspiration for a mid-sized arts and crafts front yard verandah in Vancouver with concrete slab and a roof extension.
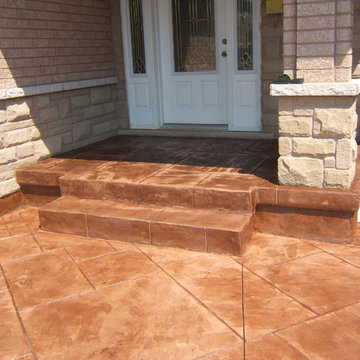
Photo of a small traditional front yard verandah in Toronto with concrete slab and a roof extension.
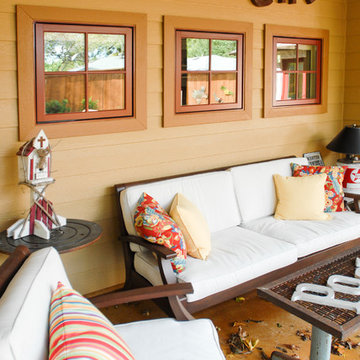
Photo of a mid-sized traditional backyard verandah in Dallas with an outdoor kitchen, concrete slab and a roof extension.
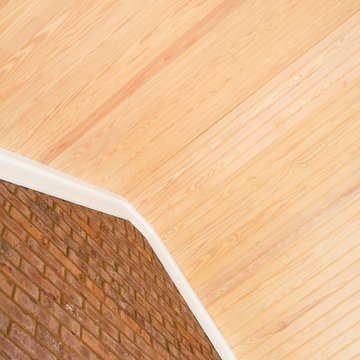
Photo of a traditional backyard verandah in Wilmington with concrete slab and a roof extension.
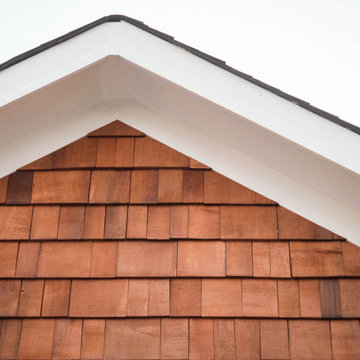
A new porch addition overlooking the pool and backyard entertaining space. This extension took the existing porch from simply to being a way in and out of the house to being a new outdoor living room. Lots of room for seating and a fan to keep cool breezes blowing.
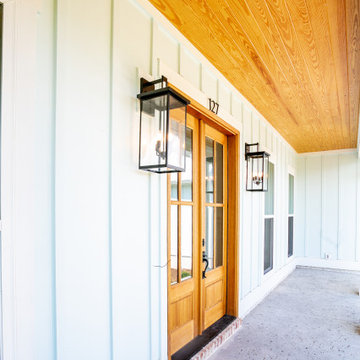
Inspiration for a mid-sized beach style front yard verandah in Wilmington with concrete slab and a roof extension.
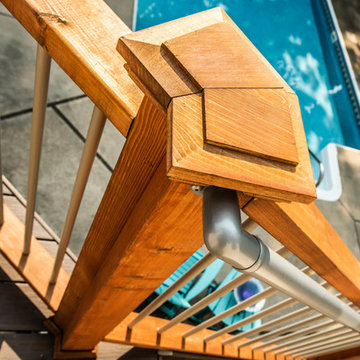
Careful craftsmanship includes this custom newel post, made from two pieces joined together to fit an angled corner.
Mid-sized country backyard verandah in Other with concrete slab and a roof extension.
Mid-sized country backyard verandah in Other with concrete slab and a roof extension.
Orange Verandah Design Ideas with Concrete Slab
1
