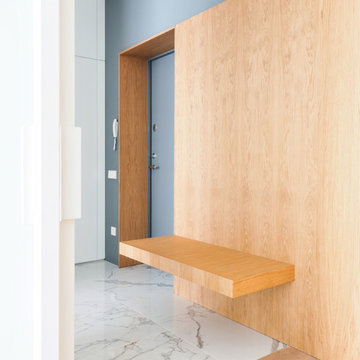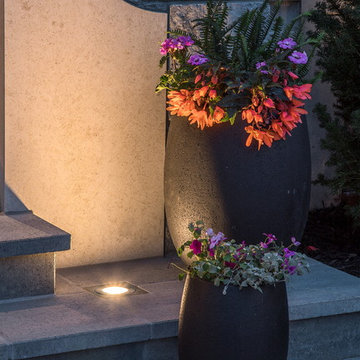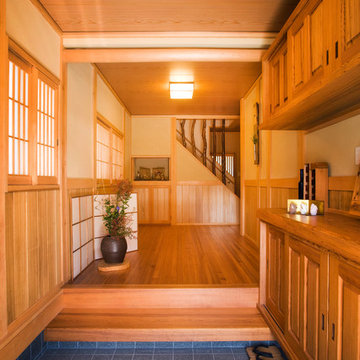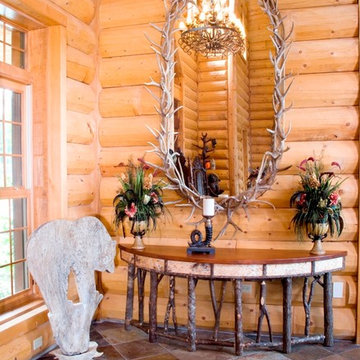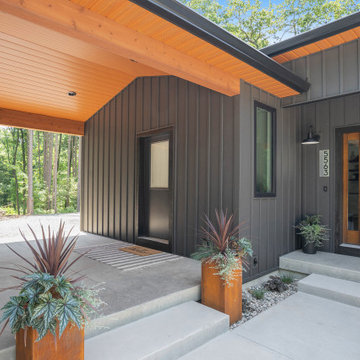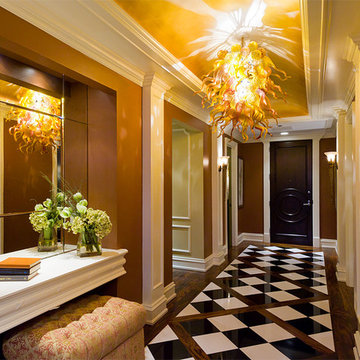Orange, Yellow Entryway Design Ideas
Refine by:
Budget
Sort by:Popular Today
21 - 40 of 10,507 photos
Item 1 of 3
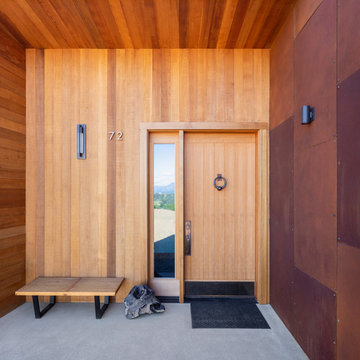
Mid-sized contemporary front door in Seattle with brown walls, concrete floors, a single front door, grey floor and a light wood front door.
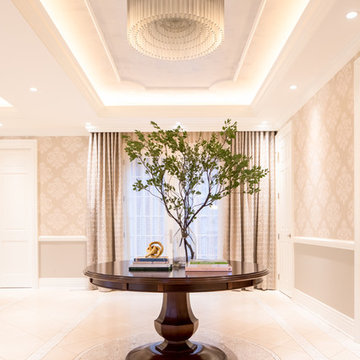
The Entertainment Hall also boasts a separate Foyer Space with a center table and natural greenery atop a custom, mosaic floor medallion.
Inspiration for a transitional entryway in Chicago.
Inspiration for a transitional entryway in Chicago.
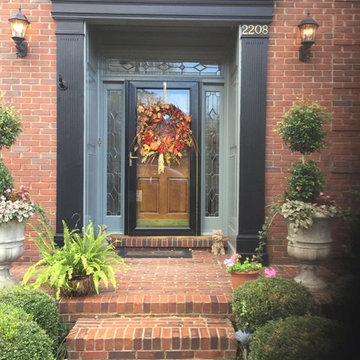
Design ideas for a mid-sized traditional front door in Louisville with a single front door and a medium wood front door.
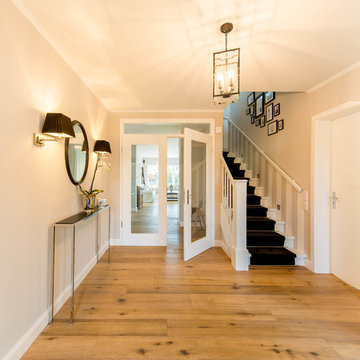
Foto: Julia Vogel, Köln
Inspiration for a mid-sized traditional foyer in Dusseldorf with beige walls, medium hardwood floors, a single front door and a white front door.
Inspiration for a mid-sized traditional foyer in Dusseldorf with beige walls, medium hardwood floors, a single front door and a white front door.
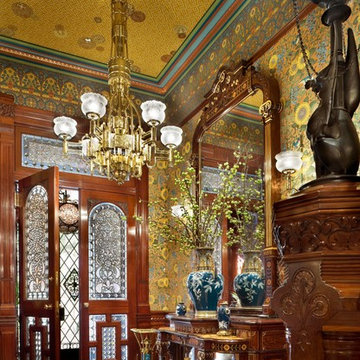
Durston Saylor
This is an example of a large traditional foyer in New York with multi-coloured walls, a double front door and a glass front door.
This is an example of a large traditional foyer in New York with multi-coloured walls, a double front door and a glass front door.
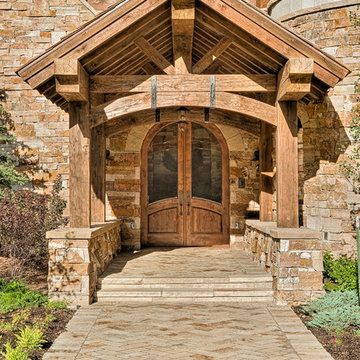
Design ideas for a large country entryway in Denver with a double front door, brown walls, limestone floors and a glass front door.
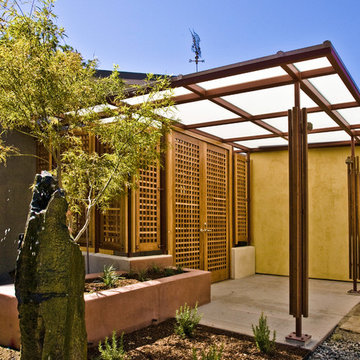
Front door to passive solar home in California
Inspiration for a contemporary entryway in Los Angeles with a double front door.
Inspiration for a contemporary entryway in Los Angeles with a double front door.
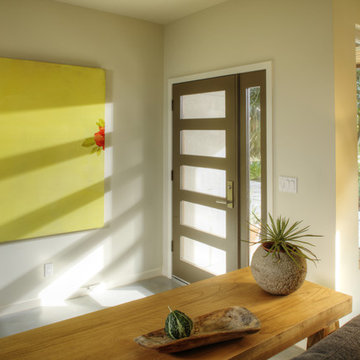
This is an example of a mid-sized contemporary front door in Sacramento with concrete floors, white walls, a single front door, a glass front door and grey floor.
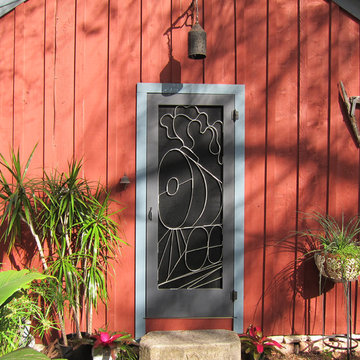
The building was the "freed" slave quarters and literally fronted the railyard. This design was a collaborative effort with my client.
Photo of a traditional entryway in Austin with a single front door and a black front door.
Photo of a traditional entryway in Austin with a single front door and a black front door.
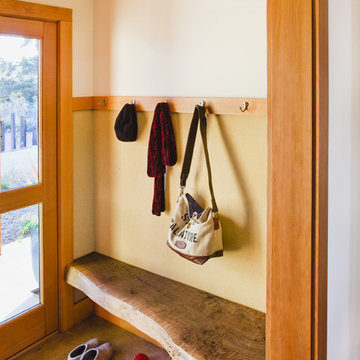
© www.edwardcaldwellphoto.com
Photo of a country mudroom in San Francisco with beige walls, a single front door and a glass front door.
Photo of a country mudroom in San Francisco with beige walls, a single front door and a glass front door.
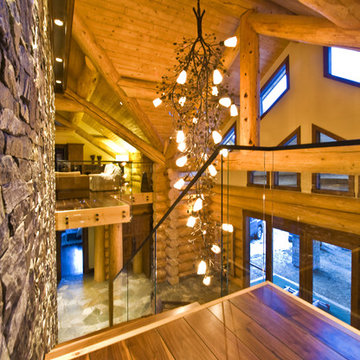
This exceptional log home is remotely located and perfectly situated to complement the natural surroundings. The home fully utilizes its spectacular views. Our design for the homeowners blends elements of rustic elegance juxtaposed with modern clean lines. It’s a sensational space where the rugged, tactile elements highlight the contrasting modern finishes.
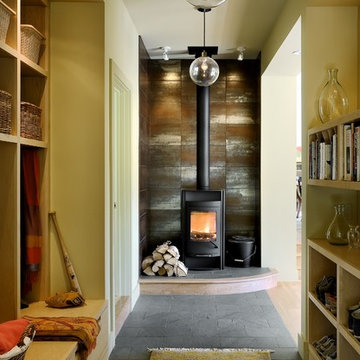
Rob Karosis Photography
www.robkarosis.com
This is an example of a contemporary mudroom in Burlington with beige walls.
This is an example of a contemporary mudroom in Burlington with beige walls.
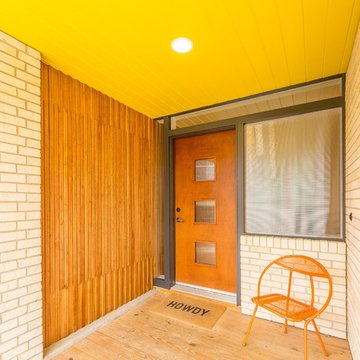
Inspiration for a mid-sized midcentury front door in Austin with multi-coloured walls, plywood floors, a single front door and a medium wood front door.
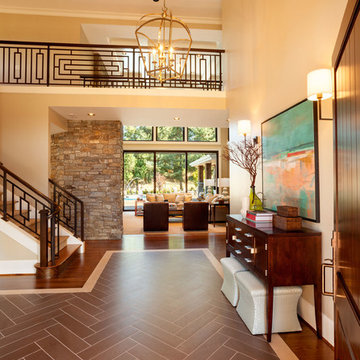
Photo Credit: www.blackstoneedge.com
Traditional foyer in Portland with beige walls, a single front door and a dark wood front door.
Traditional foyer in Portland with beige walls, a single front door and a dark wood front door.
Orange, Yellow Entryway Design Ideas
2
