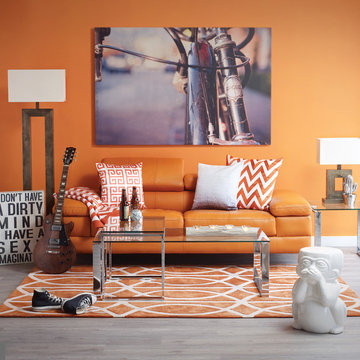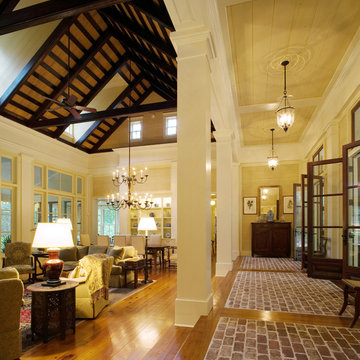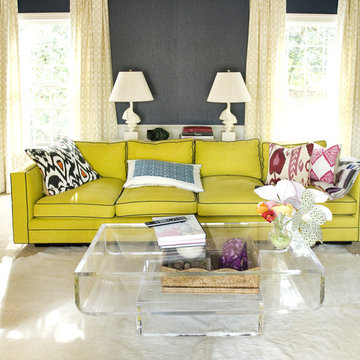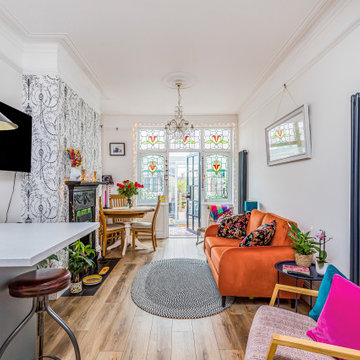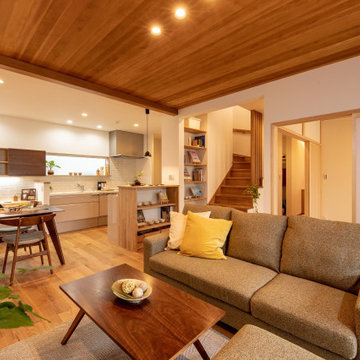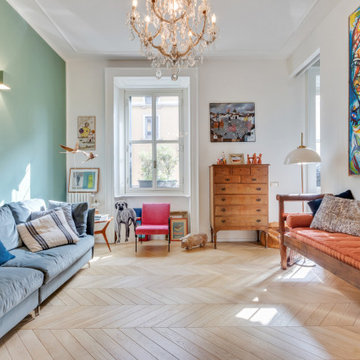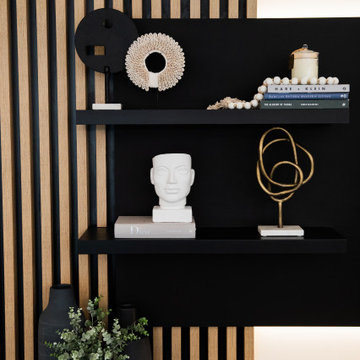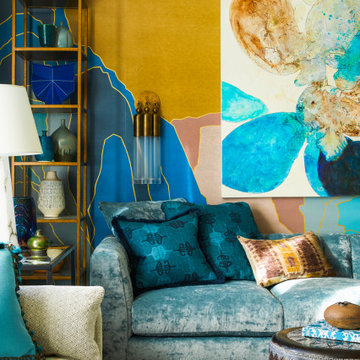Orange, Yellow Living Room Design Photos
Refine by:
Budget
Sort by:Popular Today
101 - 120 of 29,220 photos
Item 1 of 3
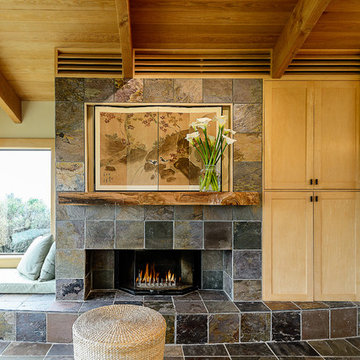
Around the fireplace the existing slate tiles were matched and brought full height to simplify and strengthen the overall fireplace design, and a seven-foot live-edged log of Sycamore was milled, polished and mounted on the slate to create a stunning fireplace mantle and help frame the new art niche created above.
searanchimages.com
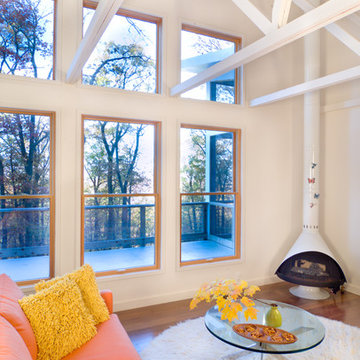
Nathan Webb, AIA
This is an example of a small contemporary living room in DC Metro with white walls, medium hardwood floors and a hanging fireplace.
This is an example of a small contemporary living room in DC Metro with white walls, medium hardwood floors and a hanging fireplace.
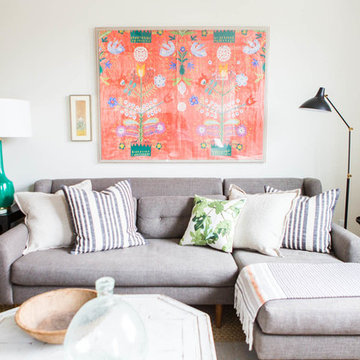
This is an example of an eclectic formal living room in Salt Lake City with white walls.
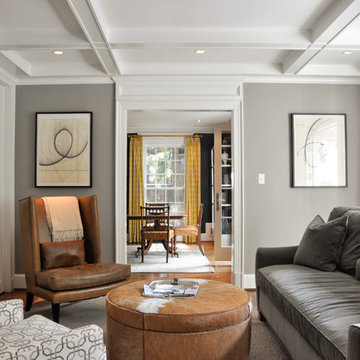
CM Glover Photography © 2013 Houzz
Design ideas for a contemporary enclosed living room in DC Metro with grey walls.
Design ideas for a contemporary enclosed living room in DC Metro with grey walls.
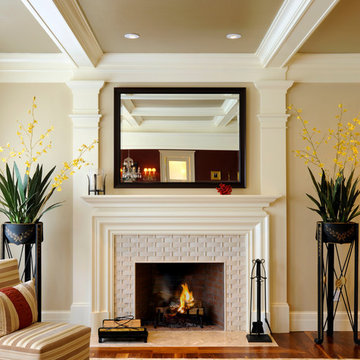
Photo by Marcus Gleysteen
Design ideas for a transitional living room in Boston with beige walls, a standard fireplace and a tile fireplace surround.
Design ideas for a transitional living room in Boston with beige walls, a standard fireplace and a tile fireplace surround.
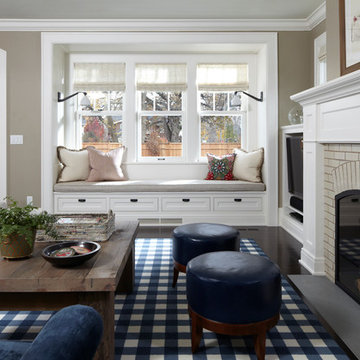
Karen Melvin Photography
This is an example of a living room in Minneapolis with grey walls, a standard fireplace and a brick fireplace surround.
This is an example of a living room in Minneapolis with grey walls, a standard fireplace and a brick fireplace surround.
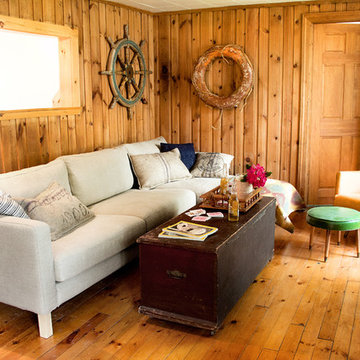
Cozy living room with plenty of vintage Maine furniture
Photo of a country living room in Portland Maine.
Photo of a country living room in Portland Maine.
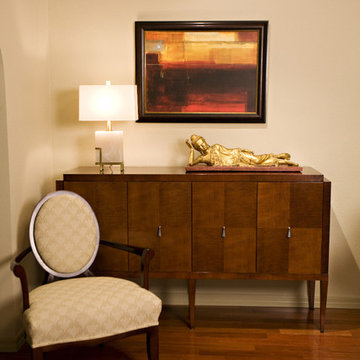
An elegant wood buffet table between the Dining Room and the Living Room holds a white marble and antique brass lamp next to a lounging Buddha. The Barbara Barry Oval X-Back chair was custom upholstered. The inspiration for the project came from the clients contemporary art collection. The piece above the table was the selected through Kevin Barry Fine Art Accessories.
Photography By: Corinne Cobabe Photography

Construction done by Stoltz Installation and Carpentry and humor provided constantly by long-time clients and friends. They did their laundry/mudroom with us and realized soon after the kitchen had to go! We changed from peninsula to an island and the homeowner worked on changing out the golden oak trim as his own side project while the remodel was taking place. We added some painting of the adjacent living room built-ins near the end when they finally agreed it had to be done or they would regret it. A fun coffee bar and and statement backsplash really make this space one of kind.
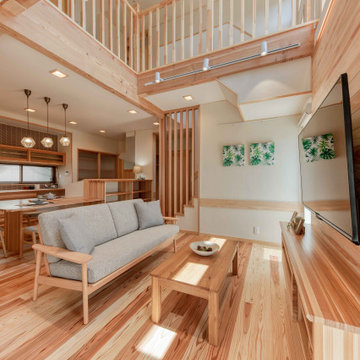
Large open concept living room in Other with brown walls, light hardwood floors, a wall-mounted tv, brown floor, wallpaper and wallpaper.
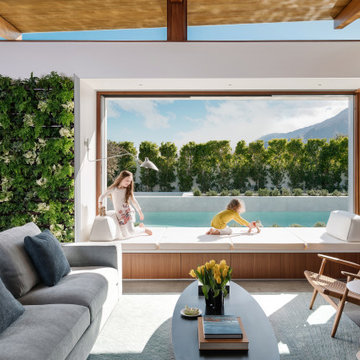
Resource Furniture worked with Turkel Design to furnish Axiom Desert House, a custom-designed, luxury prefab home nestled in sunny Palm Springs. Resource Furniture provided the Square Line Sofa with pull-out end tables; the Raia walnut dining table and Orca dining chairs; the Flex Outdoor modular sofa on the lanai; as well as the Tango Sectional, Swing, and Kali Duo wall beds. These transforming, multi-purpose and small-footprint furniture pieces allow the 1,200-square-foot home to feel and function like one twice the size, without compromising comfort or high-end style. Axiom Desert House made its debut in February 2019 as a Modernism Week Featured Home and gained national attention for its groundbreaking innovations in high-end prefab construction and flexible, sustainable design.
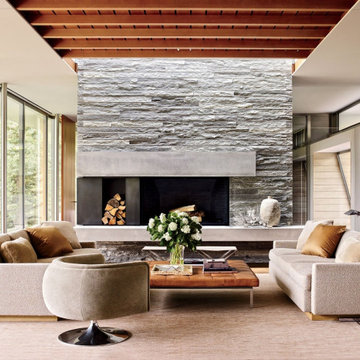
Photo of a large contemporary formal open concept living room in New Orleans with white walls, a standard fireplace, a stone fireplace surround, no tv and brown floor.
Orange, Yellow Living Room Design Photos
6
