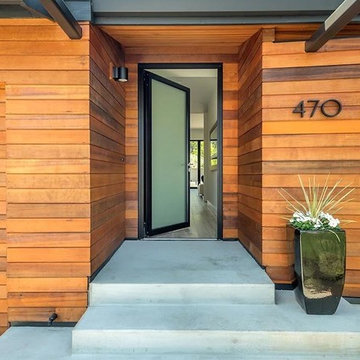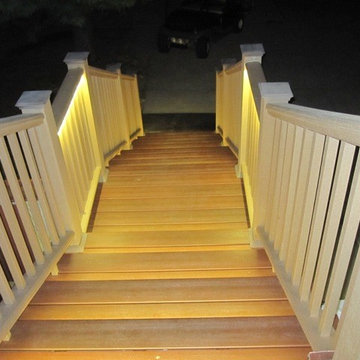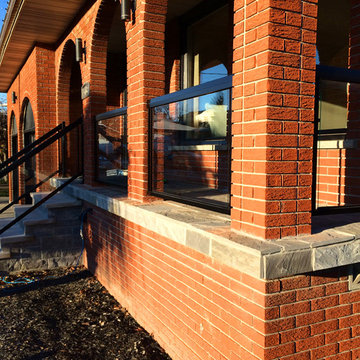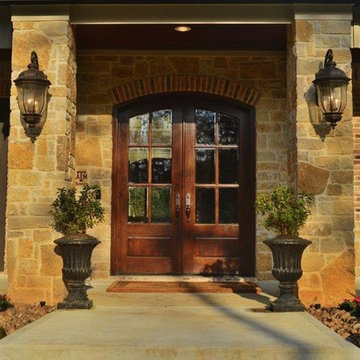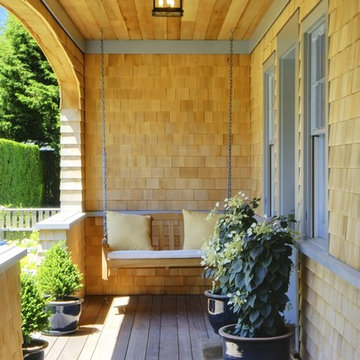Orange, Yellow Verandah Design Ideas
Refine by:
Budget
Sort by:Popular Today
1 - 20 of 1,910 photos
Item 1 of 3
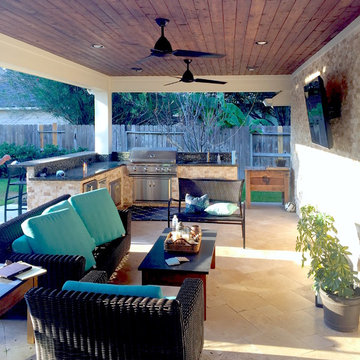
Design ideas for a transitional backyard verandah in Houston with natural stone pavers and a roof extension.
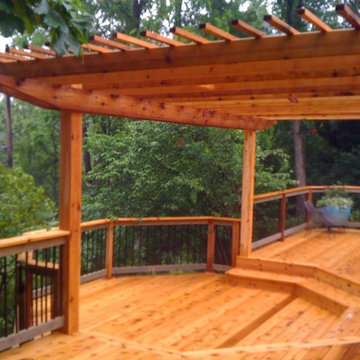
800 sq ft cedar deck with a center step down 14x14 octagon with a pergola over the center section of the deck.
This is an example of a traditional verandah in Detroit.
This is an example of a traditional verandah in Detroit.
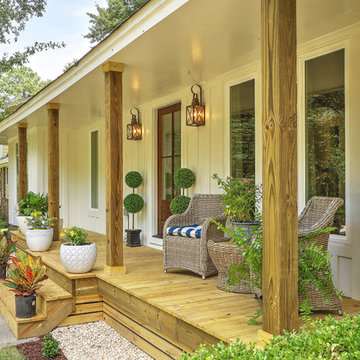
Inspiration for a country front yard verandah in Charleston with decking and a roof extension.

Photo of a mid-sized eclectic front yard verandah in Los Angeles with concrete slab and a roof extension.
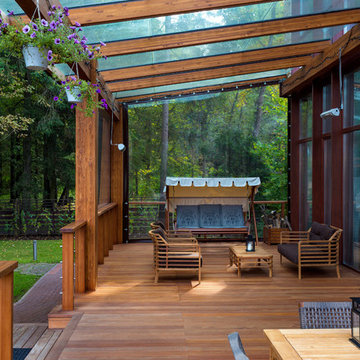
Архитекторы: Дмитрий Глушков, Фёдор Селенин; Фото: Антон Лихтарович
Design ideas for a large contemporary front yard screened-in verandah in Moscow with a roof extension, natural stone pavers and wood railing.
Design ideas for a large contemporary front yard screened-in verandah in Moscow with a roof extension, natural stone pavers and wood railing.
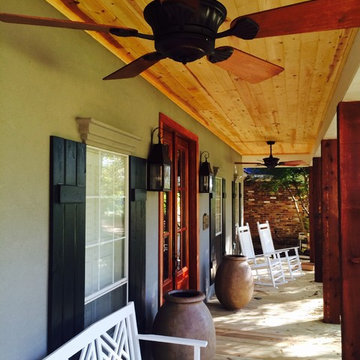
Photo of a large transitional front yard verandah in New Orleans with decking and a roof extension.
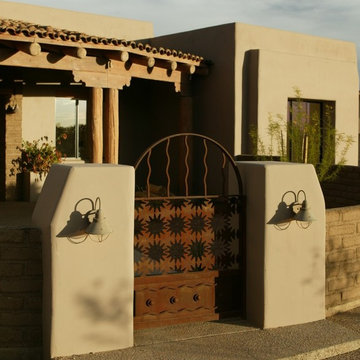
THE COURTYARD ARRIVAL: A rusted metal gate made from laser-cut scrap metal, is framed with masonry and smooth stucco pilasters. Pilasters are tapered to go with the slightly tapered building walls. Wood frame and stucco exterior walls achieve an R-26 energy efficiency with double pane, low-e windows giving this home a TEP Energy Credit Certificate (lower utility rate). At the patio, ponderosa pine posts & beam construction welcomes the visitors with quality craftsmanship detailing.

Photo of a country side yard verandah in New York with a roof extension and mixed railing.
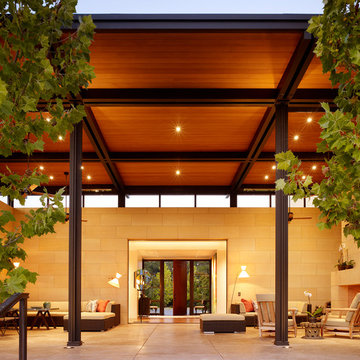
Design ideas for a mediterranean verandah in San Francisco with a fire feature and a roof extension.
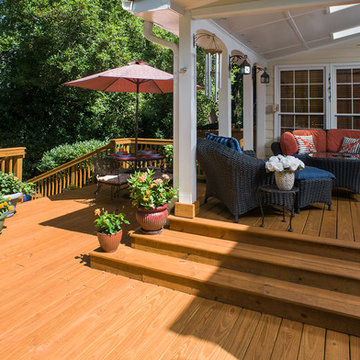
Traditional pressure treated deck with steps down to pool provides space for dining, too. A covered, open porch adds to the outdoor living space — and opportunities to relax or entertain.
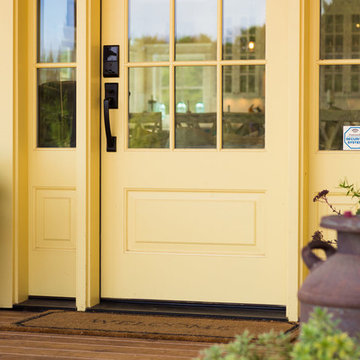
The yellow front door provides a lovely spot of color to the white exterior.
Inspiration for a large country front yard verandah in Portland with decking and a roof extension.
Inspiration for a large country front yard verandah in Portland with decking and a roof extension.
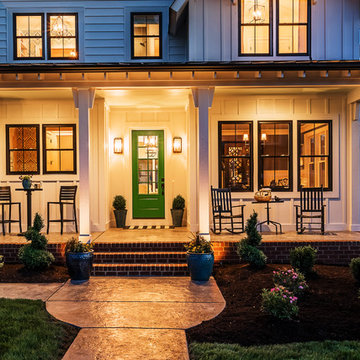
Our front porch includes a painted tongue and groove ceiling, and stamped concrete floor! Perfect for an evening of relaxing!
Design ideas for a mid-sized country front yard verandah in Richmond with stamped concrete and a roof extension.
Design ideas for a mid-sized country front yard verandah in Richmond with stamped concrete and a roof extension.
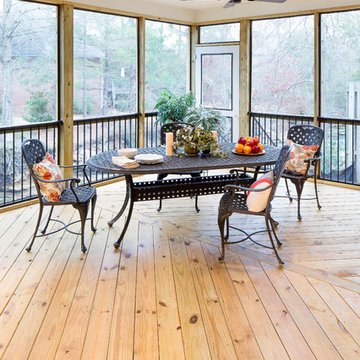
Heith Comer Photography
This is an example of a mid-sized contemporary backyard screened-in verandah in Birmingham with a roof extension.
This is an example of a mid-sized contemporary backyard screened-in verandah in Birmingham with a roof extension.
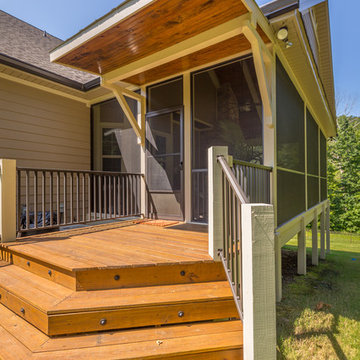
This is an example of a large traditional backyard screened-in verandah in Other with a roof extension.
Orange, Yellow Verandah Design Ideas
1
