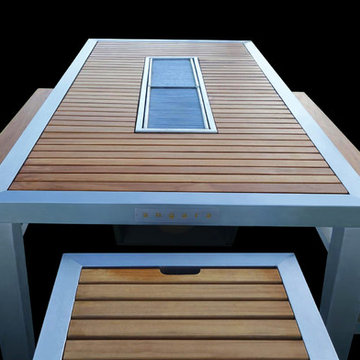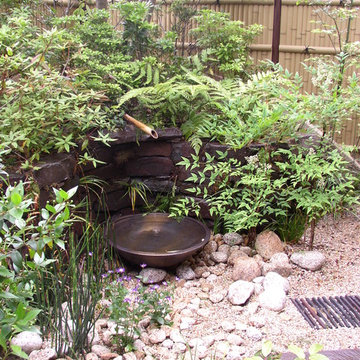Refine by:
Budget
Sort by:Popular Today
161 - 180 of 486,969 photos
Item 1 of 3
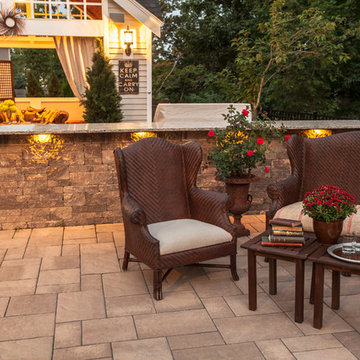
This is an example of an expansive traditional backyard patio in Philadelphia with natural stone pavers, no cover and an outdoor kitchen.
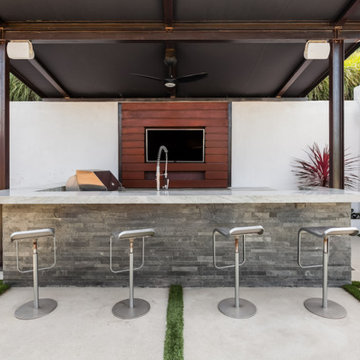
This was an exterior remodel and backyard renovation, added pool, bbq, etc.
This is an example of a large modern backyard patio in Los Angeles with an outdoor kitchen, an awning and concrete pavers.
This is an example of a large modern backyard patio in Los Angeles with an outdoor kitchen, an awning and concrete pavers.
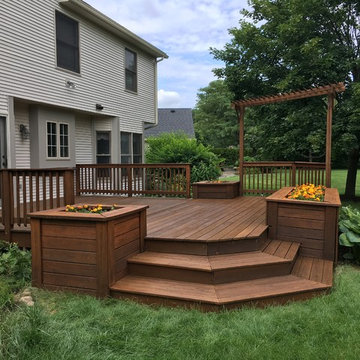
Fineshed deck
This is an example of a mid-sized transitional backyard deck in New York with a container garden and no cover.
This is an example of a mid-sized transitional backyard deck in New York with a container garden and no cover.
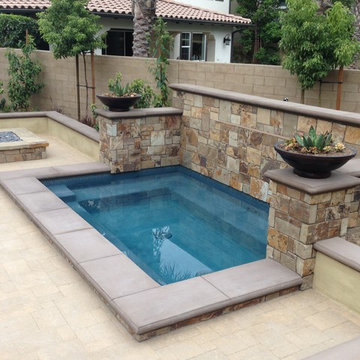
Design ideas for a mid-sized transitional backyard pool in Orange County with a water feature and natural stone pavers.
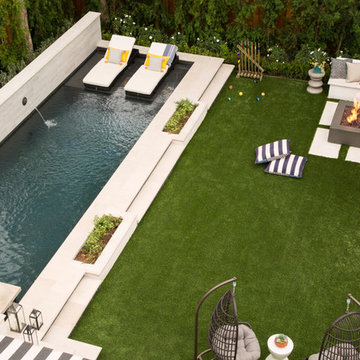
Meghan Bob Photography
Large transitional backyard rectangular lap pool in Los Angeles with concrete pavers.
Large transitional backyard rectangular lap pool in Los Angeles with concrete pavers.
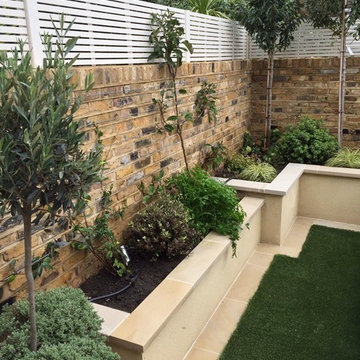
Rendered raised beds, with sawn sandstone coping stones.
Prunus lusitanica trees for screening, with mixed planting offering AYR interest.
Small contemporary backyard partial sun garden in London with natural stone pavers for summer.
Small contemporary backyard partial sun garden in London with natural stone pavers for summer.
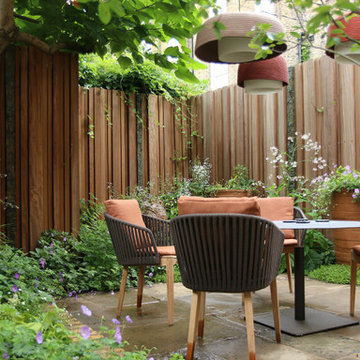
We have just returned to Alexander Square, in the heart of London’s museum quarter, where we designed a front garden around a wonderful fig tree. Two years later we have been commissioned to remodel the back garden of a neighbouring house, a Grade ll listed building currently under renovation by Smallwood Architects.
The garden is on two levels – ground floor and basement. On the ground floor it will be enclosed on two sides by a slatted iroko fence. We will use verticals of different widths and depths to avoid monotony and add drama to this garden boundary.
A regular enfilade of large pots against the fence will create a striking visual axis, with the spaces between the pots marked by embellished bronze uprights set into the fence. Opposite the fence there will be a camellia hedge to enclose the other side of the garden, its dark green leaves studded with white flowers in spring.
In the shade of a large Paulownia tree on the left hand side, we will plant shade-loving perennials. And beyond the tree there will be a circular table, illuminated at night by pendant lights. The rest of the garden will be lit by spike lights, positioned to highlight pots, trees, paths and other important features.
A multi stemmed, flowering tree in a pot will frame the top of the steps to the basement, where our client has his office desk overlooking the garden. Here we will transform an existing pool into a flowerbed, filling it with the same shade loving plants that we have used at street level. Two pots, also similar to the ones upstairs, will create a new water feature with gentle vertical jets that will be illuminated at night.
stefano Marinaz
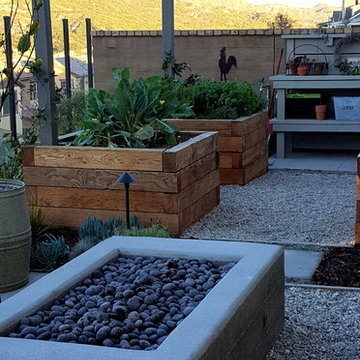
Our homeowners were looking for a garden where they could sit by the fire, grow vegetable and hear the sound of water. Their home was new construction in a modern farmhouse style. We used gravel and concrete as paving. Board formed concrete firepit keeps it feeling modern. The vegetable beds supply season vegetables and herbs.
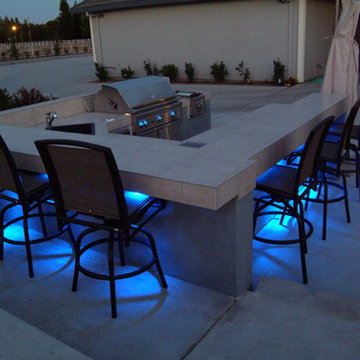
Design ideas for a large contemporary backyard patio in Sacramento with an outdoor kitchen and no cover.
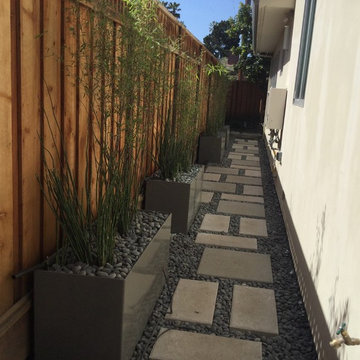
Modern walkway design with concrete pavers and La Paz pebbles
Photo of a small modern backyard partial sun xeriscape in San Francisco.
Photo of a small modern backyard partial sun xeriscape in San Francisco.
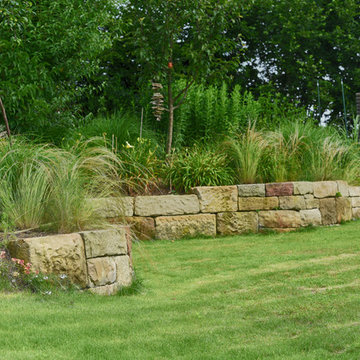
Inspiration for a large country backyard full sun formal garden for summer in Stuttgart with a retaining wall and natural stone pavers.
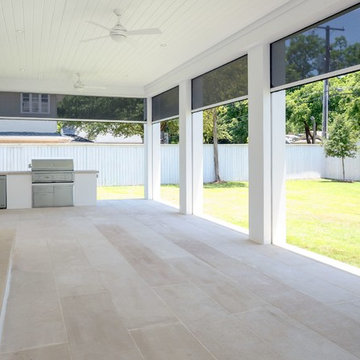
Inspiration for a large modern backyard screened-in verandah in Dallas with concrete pavers and a roof extension.
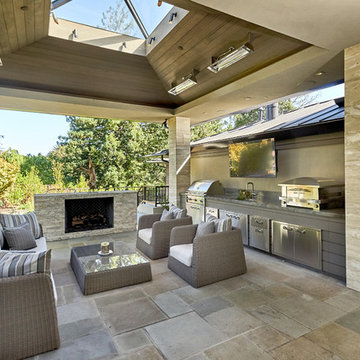
Outdoor Kitchen and Entertaining Patio
Mark Pinkerton - Vi360 Photography
Inspiration for a large contemporary backyard patio in San Francisco with an outdoor kitchen, natural stone pavers and a roof extension.
Inspiration for a large contemporary backyard patio in San Francisco with an outdoor kitchen, natural stone pavers and a roof extension.
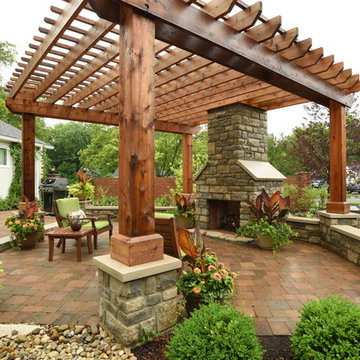
Photo of a large transitional backyard patio in Columbus with brick pavers and a pergola.
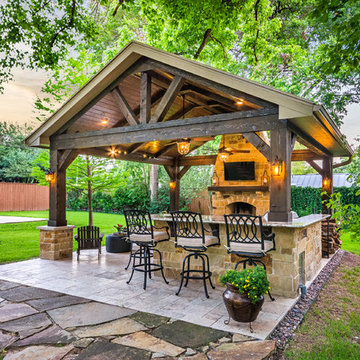
This freestanding covered patio with an outdoor kitchen and fireplace is the perfect retreat! Just a few steps away from the home, this covered patio is about 500 square feet.
The homeowner had an existing structure they wanted replaced. This new one has a custom built wood
burning fireplace with an outdoor kitchen and is a great area for entertaining.
The flooring is a travertine tile in a Versailles pattern over a concrete patio.
The outdoor kitchen has an L-shaped counter with plenty of space for prepping and serving meals as well as
space for dining.
The fascia is stone and the countertops are granite. The wood-burning fireplace is constructed of the same stone and has a ledgestone hearth and cedar mantle. What a perfect place to cozy up and enjoy a cool evening outside.
The structure has cedar columns and beams. The vaulted ceiling is stained tongue and groove and really
gives the space a very open feel. Special details include the cedar braces under the bar top counter, carriage lights on the columns and directional lights along the sides of the ceiling.
Click Photography

Wade Griffith
Design ideas for a small transitional backyard custom-shaped pool in Dallas with concrete slab.
Design ideas for a small transitional backyard custom-shaped pool in Dallas with concrete slab.
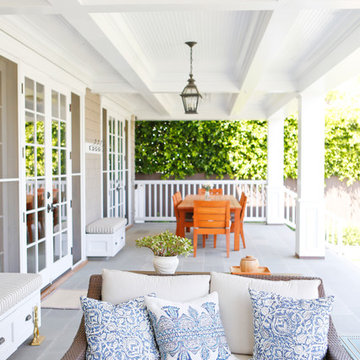
Design ideas for a mid-sized transitional backyard verandah in Los Angeles with concrete pavers and a roof extension.
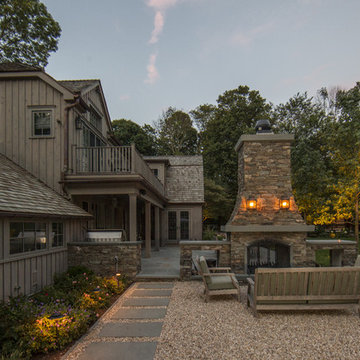
Out door Entertainment Area
This is an example of a mid-sized country backyard patio in New York with a fire feature, gravel and no cover.
This is an example of a mid-sized country backyard patio in New York with a fire feature, gravel and no cover.
Outdoor Backyard and Indoor Design Ideas
9






