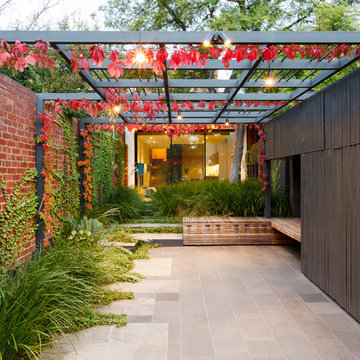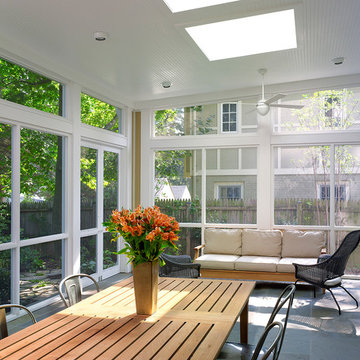Refine by:
Budget
Sort by:Popular Today
1 - 20 of 491,996 photos
Item 1 of 3

This is an example of a large contemporary backyard patio in Perth with an outdoor kitchen, concrete slab and a roof extension.
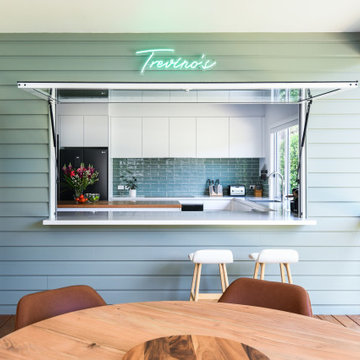
Design ideas for a contemporary backyard verandah in Other with a fire feature.
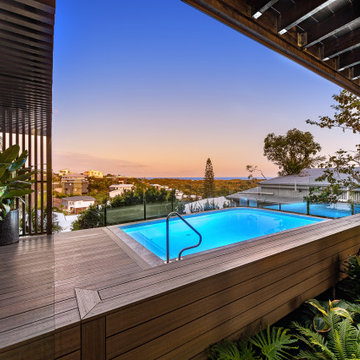
The warmth of dark composite decking, coupled with lush greenery and minimalist pool give this outdoor area a tropical jungle vibe.
Design ideas for a mid-sized beach style backyard rectangular pool in Sunshine Coast with decking.
Design ideas for a mid-sized beach style backyard rectangular pool in Sunshine Coast with decking.

Central to the success of this project is the seamless link between interior and exterior zones. The external zones free-flow off the interior to create a sophisticated yet secluded space to lounge, entertain and dine.

A Sympathetic In-between
Positioned at the edge of the Field of Mars Reserve, Walless Cabana is the heart of family living, where people and nature come together harmoniously and embrace each other. In creating a seamless transition between the existing family home and the distant bushland, Walless Cabana deliberately curates the language of its surroundings through the Japanese concept of 'Shakkei' or borrowed scenery, ensuring its humble and respectful presence in place. Despite being a permanent structure, it is a transient space that adapts and changes dynamically with everchanging nature, personalities and lifestyle.

‘Oh What A Ceiling!’ ingeniously transformed a tired mid-century brick veneer house into a suburban oasis for a multigenerational family. Our clients, Gabby and Peter, came to us with a desire to reimagine their ageing home such that it could better cater to their modern lifestyles, accommodate those of their adult children and grandchildren, and provide a more intimate and meaningful connection with their garden. The renovation would reinvigorate their home and allow them to re-engage with their passions for cooking and sewing, and explore their skills in the garden and workshop.

This is an example of a mid-sized contemporary backyard rectangular pool in Geelong with natural stone pavers.

Graced with character and a history, this grand merchant’s terrace was restored and expanded to suit the demands of a family of five.
This is an example of a large contemporary backyard deck in Sydney.
This is an example of a large contemporary backyard deck in Sydney.
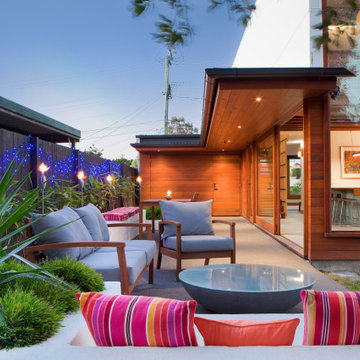
Photo of a mid-sized contemporary backyard patio in Brisbane with a fire feature, gravel and an awning.
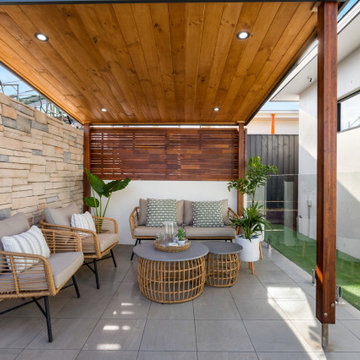
This is an example of a mid-sized contemporary backyard patio in Brisbane with an outdoor kitchen, tile and a gazebo/cabana.

This is an example of a country backyard verandah in Melbourne with with fireplace, concrete pavers and a pergola.

The Summer House 2 is a significant new addition to an historic house just outside the CBD of Orange. The new works include the restoration of the existing house, new living and sleeping areas as well as new garaging and workshop areas.
The new work is arranged around a protected north-east facing landscape courtyard. The relationship between inside and outside allows the landscape courtyard to become a primary living space that is overlooked and easily accessed from all key spaces in the house. Northern light penetrates deep into the plan and windows are strategically placed to capture the favourable north easterly breezes.
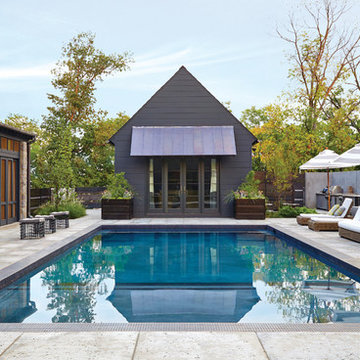
Architect: Blaine Bonadies, Bonadies Architect
Photography By: Jean Allsopp Photography
“Just as described, there is an edgy, irreverent vibe here, but the result has an appropriate stature and seriousness. Love the overscale windows. And the outdoor spaces are so great.”
Situated atop an old Civil War battle site, this new residence was conceived for a couple with southern values and a rock-and-roll attitude. The project consists of a house, a pool with a pool house and a renovated music studio. A marriage of modern and traditional design, this project used a combination of California redwood siding, stone and a slate roof with flat-seam lead overhangs. Intimate and well planned, there is no space wasted in this home. The execution of the detail work, such as handmade railings, metal awnings and custom windows jambs, made this project mesmerizing.
Cues from the client and how they use their space helped inspire and develop the initial floor plan, making it live at a human scale but with dramatic elements. Their varying taste then inspired the theme of traditional with an edge. The lines and rhythm of the house were simplified, and then complemented with some key details that made the house a juxtaposition of styles.
The wood Ultimate Casement windows were all standard sizes. However, there was a desire to make the windows have a “deep pocket” look to create a break in the facade and add a dramatic shadow line. Marvin was able to customize the jambs by extruding them to the exterior. They added a very thin exterior profile, which negated the need for exterior casing. The same detail was in the stone veneers and walls, as well as the horizontal siding walls, with no need for any modification. This resulted in a very sleek look.
MARVIN PRODUCTS USED:
Marvin Ultimate Casement Window
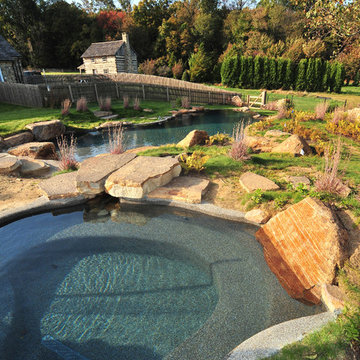
E.S. Templeton Signature Landscapes
Inspiration for a large country backyard custom-shaped natural pool in Philadelphia with a pool house and natural stone pavers.
Inspiration for a large country backyard custom-shaped natural pool in Philadelphia with a pool house and natural stone pavers.
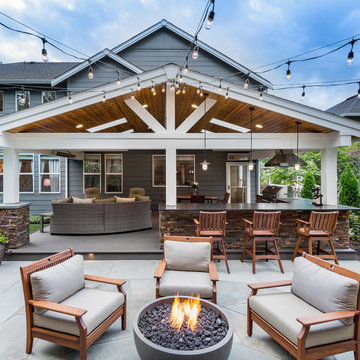
Photo of a large transitional backyard patio in Seattle with a fire feature, concrete slab and no cover.
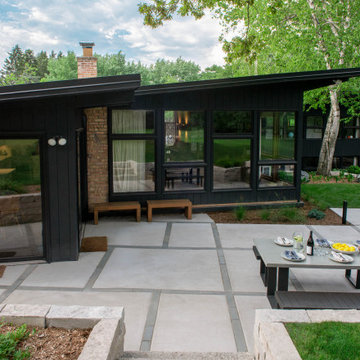
The unique window pattern on this mid-century home was repeated in the concrete patio in the form of inlaid bluestone runnels.
Renn Kuhnen Photography
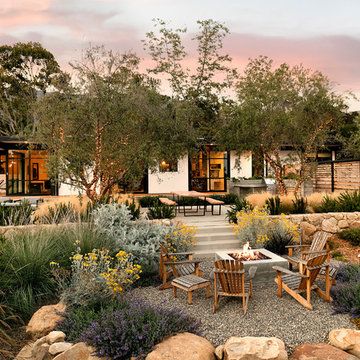
Jim Bartsch Photography
Inspiration for a large midcentury backyard full sun garden in Santa Barbara with a garden path and concrete pavers.
Inspiration for a large midcentury backyard full sun garden in Santa Barbara with a garden path and concrete pavers.
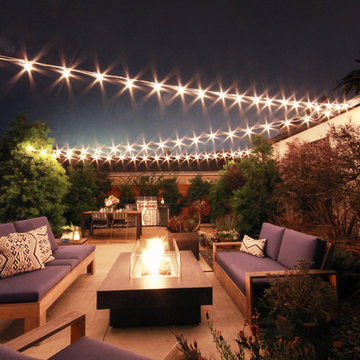
This is an example of a mid-sized modern backyard patio in Los Angeles with a fire feature and concrete pavers.
Outdoor Backyard and Sloped Design Ideas
1






