Refine by:
Budget
Sort by:Popular Today
1 - 20 of 108,471 photos
Item 1 of 3

The Summer House 2 is a significant new addition to an historic house just outside the CBD of Orange. The new works include the restoration of the existing house, new living and sleeping areas as well as new garaging and workshop areas.
The new work is arranged around a protected north-east facing landscape courtyard. The relationship between inside and outside allows the landscape courtyard to become a primary living space that is overlooked and easily accessed from all key spaces in the house. Northern light penetrates deep into the plan and windows are strategically placed to capture the favourable north easterly breezes.

This is an example of a large contemporary backyard patio in Perth with an outdoor kitchen, concrete slab and a roof extension.

This is an example of a country backyard verandah in Melbourne with with fireplace, concrete pavers and a pergola.
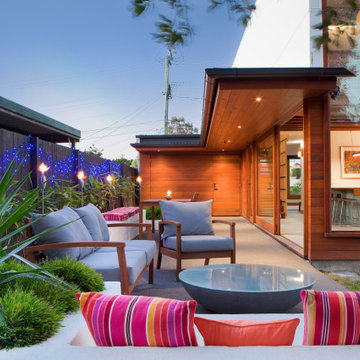
Photo of a mid-sized contemporary backyard patio in Brisbane with a fire feature, gravel and an awning.

‘Oh What A Ceiling!’ ingeniously transformed a tired mid-century brick veneer house into a suburban oasis for a multigenerational family. Our clients, Gabby and Peter, came to us with a desire to reimagine their ageing home such that it could better cater to their modern lifestyles, accommodate those of their adult children and grandchildren, and provide a more intimate and meaningful connection with their garden. The renovation would reinvigorate their home and allow them to re-engage with their passions for cooking and sewing, and explore their skills in the garden and workshop.
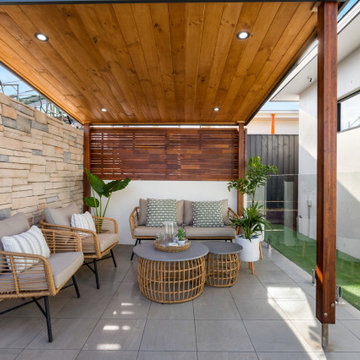
This is an example of a mid-sized contemporary backyard patio in Brisbane with an outdoor kitchen, tile and a gazebo/cabana.

Design ideas for a large contemporary backyard patio in Melbourne with an outdoor kitchen, natural stone pavers and a roof extension.
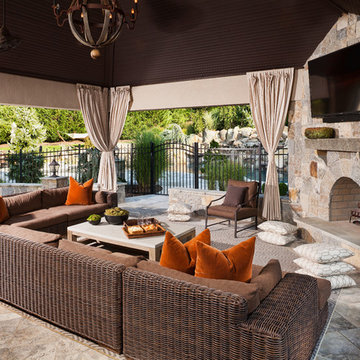
what a place to throw a party! this is the back loggia with it's wood covered ceiling and slate covered floor and fireplace. the restoration hardware sectional and drapes warm the space and give it a grand living room vibe.
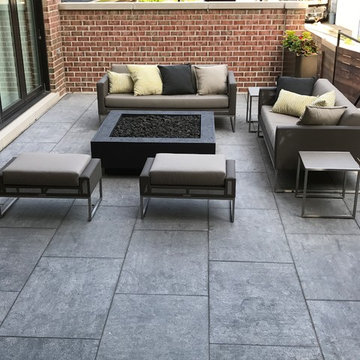
Designed by Pamela Self Landscape Architecture
Mid-sized contemporary backyard patio in Indianapolis with an outdoor kitchen, concrete pavers and a roof extension.
Mid-sized contemporary backyard patio in Indianapolis with an outdoor kitchen, concrete pavers and a roof extension.
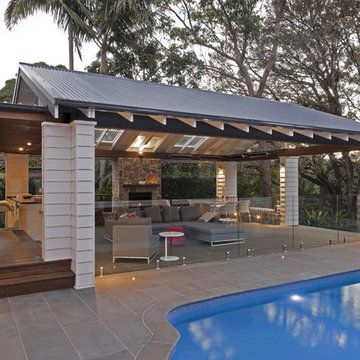
The Pavilion is a contemporary outdoor living addition to a Federation house in Roseville, NSW.
The existing house sits on a 1550sqm block of land and is a substantial renovated two storey family home. The 900sqm north facing rear yard slopes gently down from the back of the house and is framed by mature deciduous trees.
The client wanted to create something special “out the back”, to replace an old timber pergola and update the pebblecrete pool, surrounded by uneven brick paving and tubular pool fencing.
After years living in Asia, the client’s vision was for a year round, comfortable outdoor living space; shaded from the hot Australian sun, protected from the rain, and warmed by an outdoor fireplace and heaters during the cooler Sydney months.
The result is large outdoor living room, which provides generous space for year round outdoor living and entertaining and connects the house to both the pool and the deep back yard.
The Pavilion at Roseville is a new in-between space, blurring the distinction between inside and out. It celebrates the contemporary culture of outdoor living, gathering friends & family outside, around the bbq, pool and hearth.
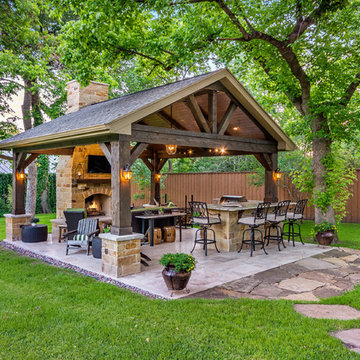
This freestanding covered patio with an outdoor kitchen and fireplace is the perfect retreat! Just a few steps away from the home, this covered patio is about 500 square feet.
The homeowner had an existing structure they wanted replaced. This new one has a custom built wood
burning fireplace with an outdoor kitchen and is a great area for entertaining.
The flooring is a travertine tile in a Versailles pattern over a concrete patio.
The outdoor kitchen has an L-shaped counter with plenty of space for prepping and serving meals as well as
space for dining.
The fascia is stone and the countertops are granite. The wood-burning fireplace is constructed of the same stone and has a ledgestone hearth and cedar mantle. What a perfect place to cozy up and enjoy a cool evening outside.
The structure has cedar columns and beams. The vaulted ceiling is stained tongue and groove and really
gives the space a very open feel. Special details include the cedar braces under the bar top counter, carriage lights on the columns and directional lights along the sides of the ceiling.
Click Photography
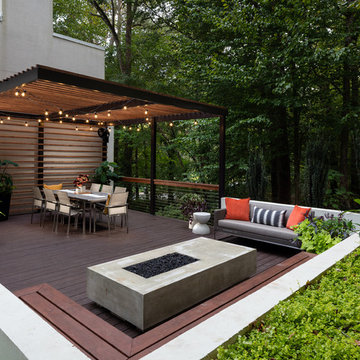
The upper level of this gorgeous Trex deck is the central entertaining and dining space and includes a beautiful concrete fire table and a custom cedar bench that floats over the deck. The dining space is defined by the stunning, cantilevered, aluminum pergola above and cable railing along the edge of the deck. Adjacent to the pergola is a covered grill and prep space. Light brown custom cedar screen walls provide privacy along the landscaped terrace and compliment the warm hues of the decking. Clean, modern light fixtures are also present in the deck steps, along the deck perimeter, and throughout the landscape making the space well-defined in the evening as well as the daytime.
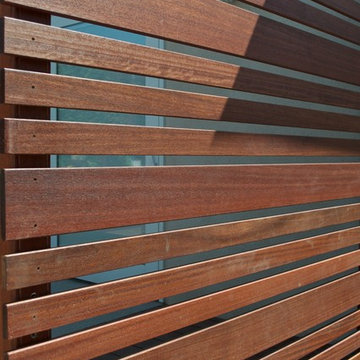
Mangaris wood privacy screen with changing widths to add interest. Porch wood screen blocks barbeque from deck patio view.
Photo by Katrina Coombs
Design ideas for a mid-sized contemporary backyard patio in Los Angeles with an outdoor kitchen, decking and a pergola.
Design ideas for a mid-sized contemporary backyard patio in Los Angeles with an outdoor kitchen, decking and a pergola.
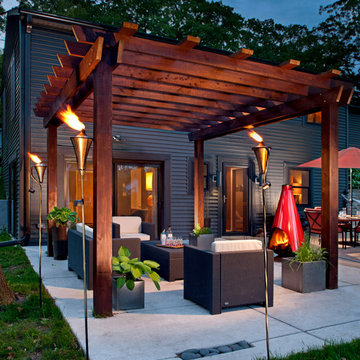
Design: modernedgedesign.com
Photo: Edmunds Studios Photography
Inspiration for a mid-sized contemporary backyard patio in Milwaukee with a fire feature, a pergola and concrete slab.
Inspiration for a mid-sized contemporary backyard patio in Milwaukee with a fire feature, a pergola and concrete slab.
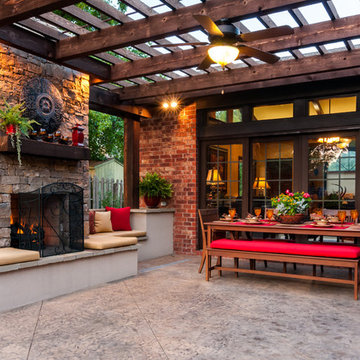
The large rough cedar pergola provides a wonderful place for the homeowners to entertain guests. The decorative concrete patio used an integral color and release, was scored and then sealed with a glossy finish. There was plenty of seating designed into the patio space and custom cushions create a more comfortable seat along the fireplace.
Jason Wallace Photography

Photo by Samantha Robison
Design ideas for a small transitional backyard patio in Other with natural stone pavers and a pergola.
Design ideas for a small transitional backyard patio in Other with natural stone pavers and a pergola.
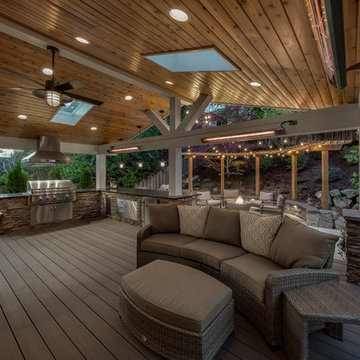
Jimmy White Photography
Photo of a large transitional backyard deck in Seattle with an outdoor kitchen and a roof extension.
Photo of a large transitional backyard deck in Seattle with an outdoor kitchen and a roof extension.
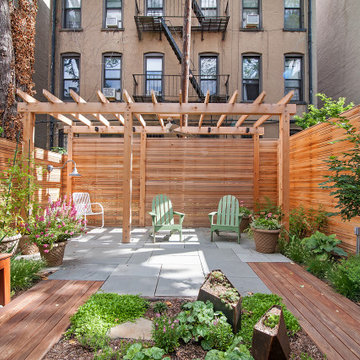
This is an example of a small contemporary backyard patio in New York with natural stone pavers and a pergola.
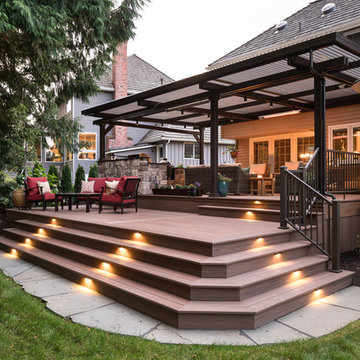
Large transitional backyard deck in Seattle with an outdoor kitchen and a pergola.
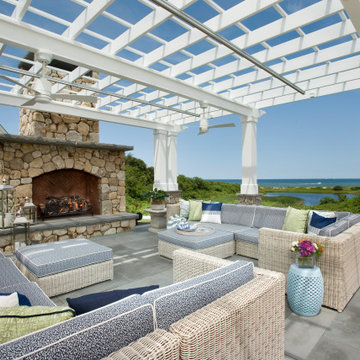
Large beach style backyard patio in Boston with with fireplace, a pergola and tile.
All Covers Outdoor Backyard Design Ideas
1





