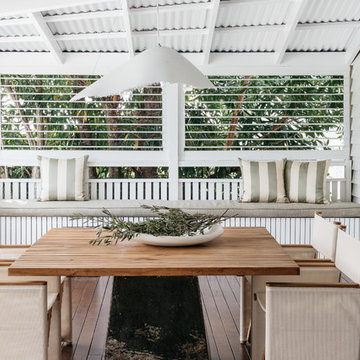Refine by:
Budget
Sort by:Popular Today
1 - 20 of 74 photos
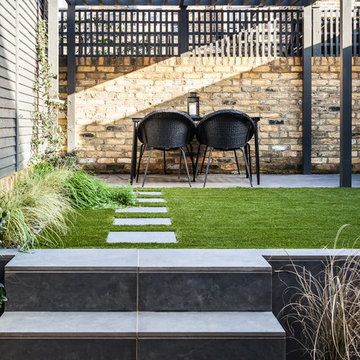
Design ideas for a mid-sized contemporary backyard patio in London with natural stone pavers and a pergola.
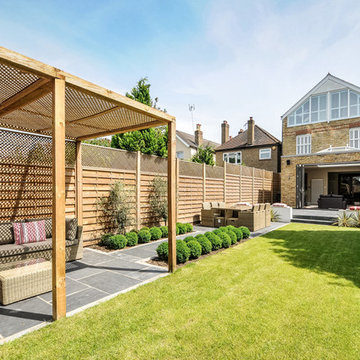
We designed a semi covered seating area at the bottom of the garden - great for relaxing in the summer sunshine with friends and family.
Design ideas for a transitional backyard partial sun garden in London.
Design ideas for a transitional backyard partial sun garden in London.
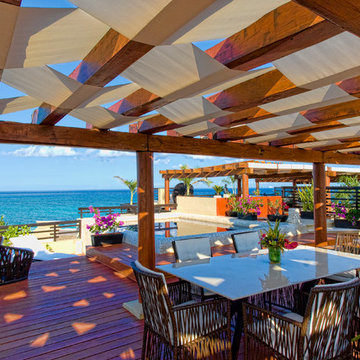
Rooftop Garden with swimming pool and deck
Inspiration for a mid-sized tropical backyard deck in Other with a water feature and a pergola.
Inspiration for a mid-sized tropical backyard deck in Other with a water feature and a pergola.
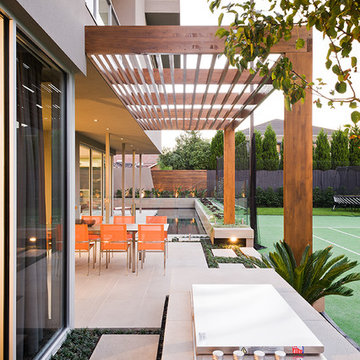
Landscape Design: COS Design. Landscape Construction: ESJay Landscapes. Photos: Tim Turner Photography. Copyright COS Design. www.cosdesign.com.au
Large contemporary backyard patio in Melbourne.
Large contemporary backyard patio in Melbourne.
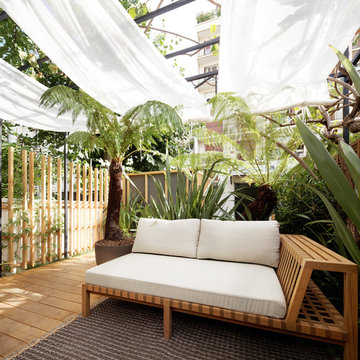
Aménagement paysager Agence Christophe Gautrand - http://christophe-gautrand.com/
photographie : © Hugo Hébrard photographe - www.hugohebrard.com
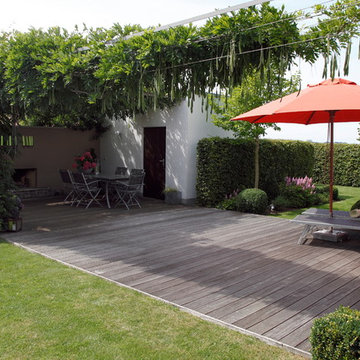
Martin Staffler, Gartenfotografie
Design ideas for a large contemporary backyard patio in Nuremberg with decking and no cover.
Design ideas for a large contemporary backyard patio in Nuremberg with decking and no cover.
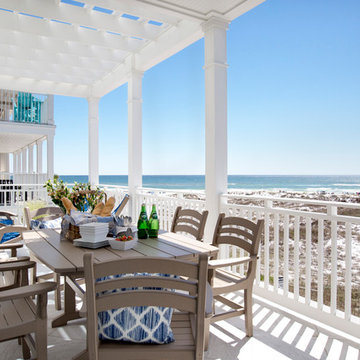
Photos by: Framework. Photography
Design by: 30a Design Group
Photo of a beach style backyard verandah in Miami with a pergola.
Photo of a beach style backyard verandah in Miami with a pergola.
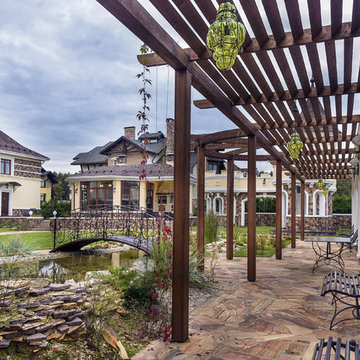
Inspiration for a traditional backyard partial sun formal garden in Moscow with a water feature.
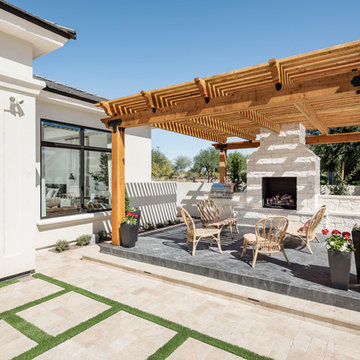
Backyard landscape
Inspiration for an expansive transitional backyard patio in Phoenix with natural stone pavers and a pergola.
Inspiration for an expansive transitional backyard patio in Phoenix with natural stone pavers and a pergola.
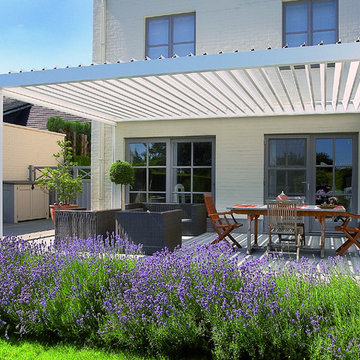
Schützen Sie sich vor übermäßiger Sonneneinstrahlung, Regen, Wind oder Kälte. Sie werden es nicht bereuen!
Diese stilvolle Terrassenüberdachung mit einem flachen, wasserabweisenden Sonnenschutzdach mit Alu Lamellen verwandelt Ihre Terrasse zu einem angenehmen Außenbereich, das ganze Jahr hindurch. Dank der einfachen Bedienung und der geräuschlosen Verstellfunktion der Lamellendach erzielen Sie im Handumdrehen den idealen Lichteinfall und die gewünschte Lüftung.
Genießen Sie optimalen Wohnkomfort, bei jedem Wetter!
Wenn Sie die Lamellen der überdachung bei Regen schließen, ist zusätzlicher Regenschutz gewährleistet. Die patentierten Lamellen sind so konzipiert, dass das Regenwasser nach einem Schauer beim Öffnen der Lamellen zur Seite abfließt, sodass die Terrassenmöbel geschützt bleiben.
Die Seiten können mit beweglichen Wandelementen ausgestattet werden, die zusätzlichen Schutz bieten.
Ausgezeichneter Gebrauchskomfort!
Dank verschiedener Optionen kann die Terrasse oder Garten von frühmorgens bis spätabends genutzt werden. So kreiert man praktisch einen weiteren Wohnraum. Unter der Überdachung können Beleuchtungs- und Heizelemente und Lautsprecher angebracht werden.
Ein Regen- und ein Windsensor sorgen für zusätzlichen Gebrauchskomfort.
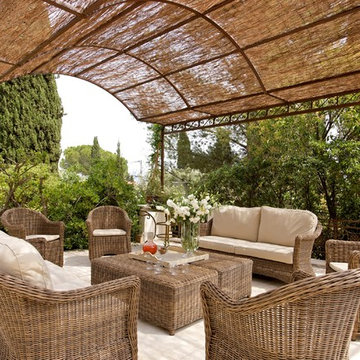
Crédit Christophe Rouffio
Mid-sized mediterranean backyard patio in Marseille with a pergola.
Mid-sized mediterranean backyard patio in Marseille with a pergola.
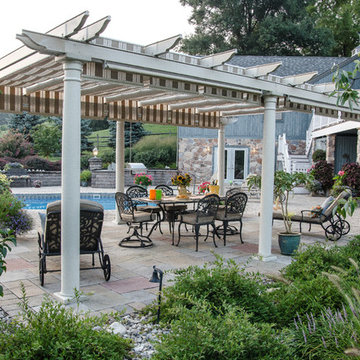
Hively Landscapes http://www.hivelylandscapes.com/
Project Entry: Residence on Fairfax
Category: Residential $60,000 & Over
Award Level: Bronze
Project Description:
Our clients, Lisa and Mark, approached us to design and install an outdoor living area at their residence. Their criteria were simple: they wished to install a pool and a partially shaded entertaining area, while eliminating the blacktopped parking area behind their residence. They emphasized the importance of preserving the view of the surrounding countryside from their second story windows and deck. They wished the project to be a good value - modest in cost, and not extravagant
Lisa has an appreciation for gardening and wanted to care for her landscape on her own, but has limited time. The only request of Mark was a simple cooking area with both a charcoal and a gas grill, and a preparation counter. We suggested a few additional objectives: to create a secure yet dramatic and inviting entrance to the new living area, and to introduce the client to the benefits of creative landscape lighting.
A challenge on this property, as on most projects, was to manage the additional stormwater resulting from the impervious paved areas as well as an addition to the home. Wherever possible, the new paving was sloped towards planting areas or lawn areas for natural infiltration. Where necessary, the paving was gently sloped to several floor drains. These drains, along with downspouts, were plumbed to a properly sized infiltration pit. Existing grades were carefully considered and modified as necessary. Another challenge was working around existing sanitary sewer lines, and leaving existing cleanouts accessible yet disguised within the planting areas.
The project was designed around an existing water well, which had been abandoned years prior when the residence was connected to public water service. We recommended reactivating the well for landscape use This source was used to supply an outdoor hydrant and a drip irrigation system, which we designed and placed throughout the plantings.
While the material choices for the segmental retaining wall and paving were conservative, we used design tricks to add interest. An area rug was created in the pergola area by utilizing a man-made flagstone material with a paver border. Columns with lanterns enhance the retaining wall. The client desired to not see plastic coping or concrete around the pool. We recommended a bullnose paver pool coping. This was installed by one of our own hardscaping crews, using colored mortar. Challenging curves and corners called for precise cuts in the coping and in the paving.
A special feature of the new entrance is the gate, which we designed from stock components and had built at a local shop. Dogwood castings and a plasma-cut steel wildlife scene acknowledge Lisa and Mark's love of gardening and wildlife. All other components are aluminum (with recycled content), and the finished product was powder coated for durability. The flying birds were added to the wildlife scene in the shop to satisfy zoning requirements for maximum opening size. Repetition of the block columns and lanterns completes a very secure yet inviting entrance.
Aluminum picket fencing was used in visible areas and to complement the gate. The rear and sides of the property received black wire mesh on the existing split rail fence, which was economical and satisfies security needs while blending into the rural surroundings.
We designed a landscape planting that would result in color throughout the seasons and create a sense of enclosure without detracting from the desirable views. A large maple was relocated to another location on the property, and a pin oak was protected and preserved. The garden areas adjacent to the pool paving received weed control fabric and gravel, which keeps maintenance low and keeps the paving clean. Lisa has had to do very little pruning, weeding, or watering, and spends most of her gardening effort in planting colorful container gardens. Our clients greatly appreciate the birds and butterflies that have been attracted to the property.
During the initial installation, footers for a future shade structure were precisely installed, inspected, and paved over. A custom-manufactured PVC pergola with retractable canopies and roll-down blinds was placed the following season.
We recommended and installed a variety of landscape lighting, including lanterns on the columns and on the house (installed by others), and low voltage pathway lights. Low voltage rope lighting concealed in the rafters of the pergola produces a warm glow.
We are proud of achieving all of the client's goals as well as several goals that we introduced to them_ We have received many compliments, and have worked with Mark and Lisa on several additional projects.
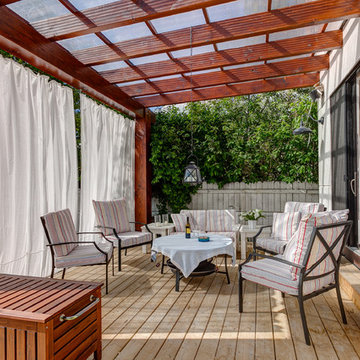
Philippe Photography
Inspiration for a mid-sized contemporary backyard deck in Calgary with a pergola.
Inspiration for a mid-sized contemporary backyard deck in Calgary with a pergola.
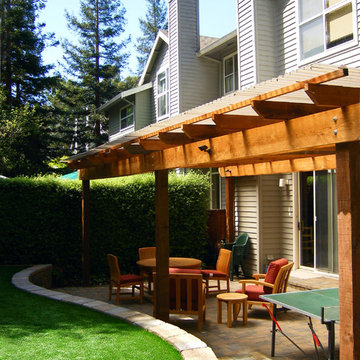
Ami Saunders, MLA
Inspiration for a contemporary backyard patio in San Francisco with a pergola.
Inspiration for a contemporary backyard patio in San Francisco with a pergola.
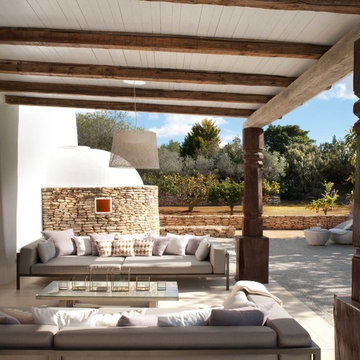
Philip Vile
Mid-sized mediterranean backyard verandah in London with a roof extension and natural stone pavers.
Mid-sized mediterranean backyard verandah in London with a roof extension and natural stone pavers.
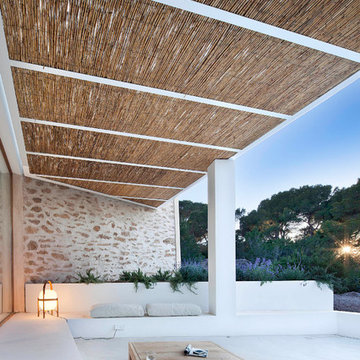
Estudi Es Pujol de S'Era
Design ideas for a large mediterranean backyard patio in Other with concrete slab and a gazebo/cabana.
Design ideas for a large mediterranean backyard patio in Other with concrete slab and a gazebo/cabana.
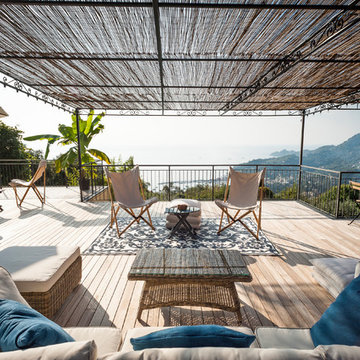
ph. by Luca Miserocchi
Design ideas for a large beach style backyard deck in Other with a pergola.
Design ideas for a large beach style backyard deck in Other with a pergola.
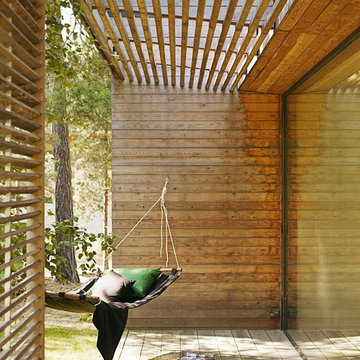
Peo Olsson
This is an example of a contemporary backyard patio in Malmo with decking and a pergola.
This is an example of a contemporary backyard patio in Malmo with decking and a pergola.
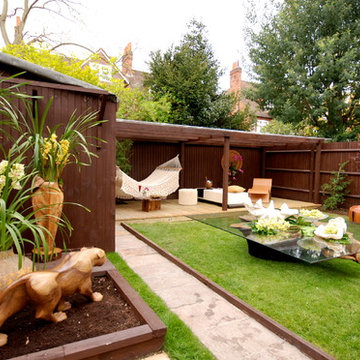
This is an example of a mid-sized asian backyard garden in London with a container garden.
Outdoor Backyard Design Ideas
1






