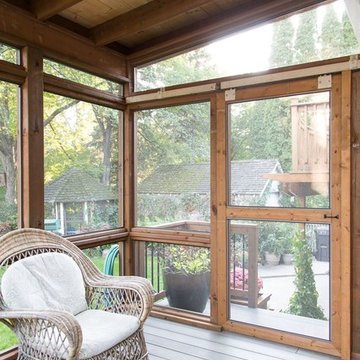Refine by:
Budget
Sort by:Popular Today
161 - 180 of 61,777 photos
Item 1 of 3
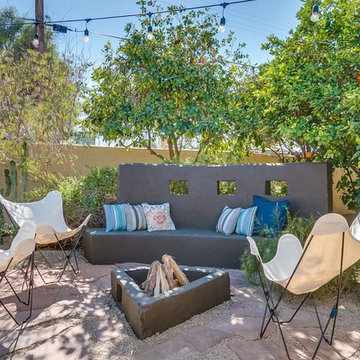
Design ideas for a mid-sized transitional backyard patio in Phoenix with a fire feature, gravel and a roof extension.
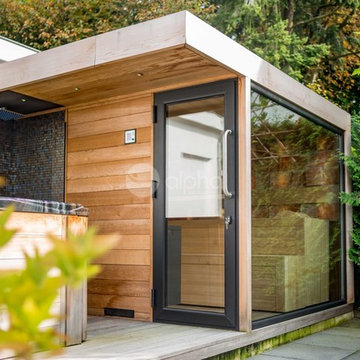
Alpha Wellness Sensations is the world's leading manufacturer of custom saunas, luxury infrared cabins, professional steam rooms, immersive salt caves, built-in ice chambers and experience showers for residential and commercial clients.
Our company is the dominating custom wellness provider in Europe for more than 35 years. All of our products are fabricated in Europe, 100% hand-crafted and fully compliant with EU’s rigorous product safety standards. We use only certified wood suppliers and have our own research & engineering facility where we developed our proprietary heating mediums. We keep our wood organically clean and never use in production any glues, polishers, pesticides, sealers or preservatives.
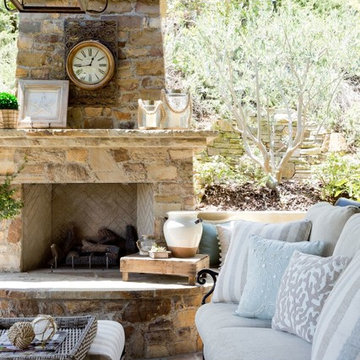
This is an example of a transitional backyard patio in Los Angeles with a fire feature, natural stone pavers and a roof extension.
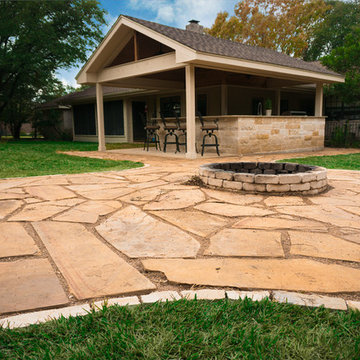
This Outdoor Kitchen is an addition to an existing home. Concrete foundation with wood framed construction, T&G ceiling, shingle roof. Cabinet structure is Stone with Granite Counter Tops, Gas fired Stainless Steel Appliances (including power burner, grill, and griddle), Sink w/ water heater, ice bin, dishwasher, and wine/beverage center.
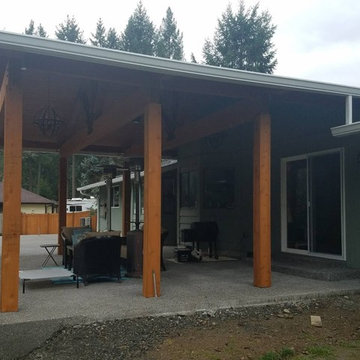
Covered patio addition to ranch house.
Mid-sized arts and crafts backyard patio in Seattle with decomposed granite and a roof extension.
Mid-sized arts and crafts backyard patio in Seattle with decomposed granite and a roof extension.
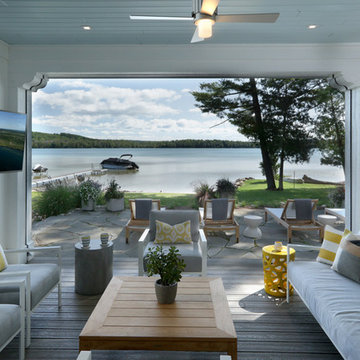
Builder: Falcon Custom Homes
Interior Designer: Mary Burns - Gallery
Photographer: Mike Buck
A perfectly proportioned story and a half cottage, the Farfield is full of traditional details and charm. The front is composed of matching board and batten gables flanking a covered porch featuring square columns with pegged capitols. A tour of the rear façade reveals an asymmetrical elevation with a tall living room gable anchoring the right and a low retractable-screened porch to the left.
Inside, the front foyer opens up to a wide staircase clad in horizontal boards for a more modern feel. To the left, and through a short hall, is a study with private access to the main levels public bathroom. Further back a corridor, framed on one side by the living rooms stone fireplace, connects the master suite to the rest of the house. Entrance to the living room can be gained through a pair of openings flanking the stone fireplace, or via the open concept kitchen/dining room. Neutral grey cabinets featuring a modern take on a recessed panel look, line the perimeter of the kitchen, framing the elongated kitchen island. Twelve leather wrapped chairs provide enough seating for a large family, or gathering of friends. Anchoring the rear of the main level is the screened in porch framed by square columns that match the style of those found at the front porch. Upstairs, there are a total of four separate sleeping chambers. The two bedrooms above the master suite share a bathroom, while the third bedroom to the rear features its own en suite. The fourth is a large bunkroom above the homes two-stall garage large enough to host an abundance of guests.
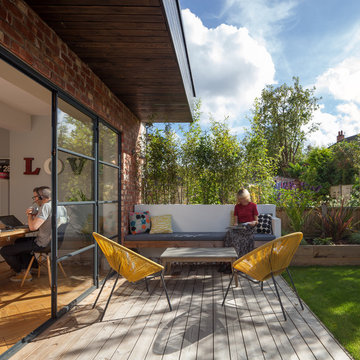
Photo of a small contemporary backyard patio in Manchester with decking and a roof extension.
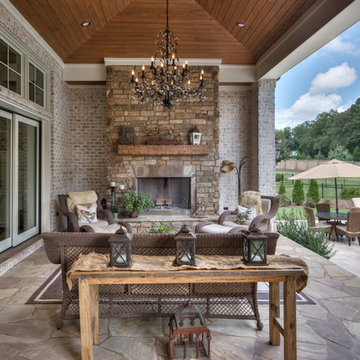
Retractable patio doors lead to an amazing transitional/rustic covered porch. Wood stained ceiling and a chandelier fit for the finest dining room anywhere add a totally polished element to this space. Stone pavers & stone wood burning fireplace make this a very impressive outdoor living space.
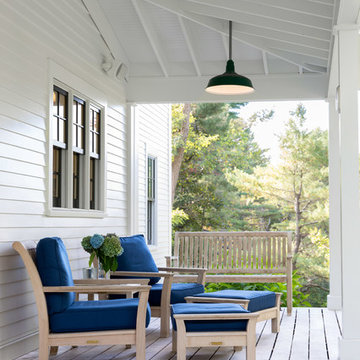
Beautiful backyard spot. Featuring Marvin Ultimate Double Hung Windows.
Inspiration for a large country backyard deck in Portland Maine with a roof extension.
Inspiration for a large country backyard deck in Portland Maine with a roof extension.
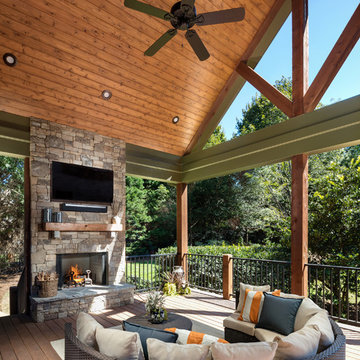
Photo of a large traditional backyard screened-in verandah in Atlanta with a roof extension.
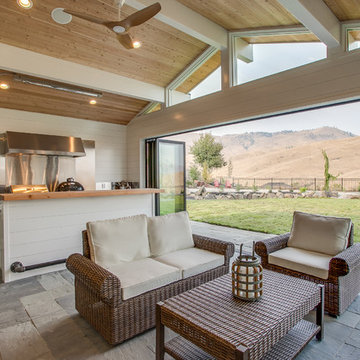
Design ideas for a country backyard patio in Seattle with an outdoor kitchen, tile and a roof extension.
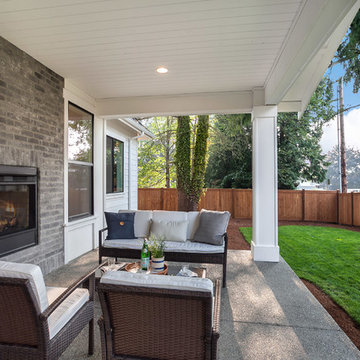
The Hunter was built in 2017 by Enfort Homes of Kirkland Washington.
Photo of a mid-sized country backyard verandah in Seattle with a roof extension.
Photo of a mid-sized country backyard verandah in Seattle with a roof extension.
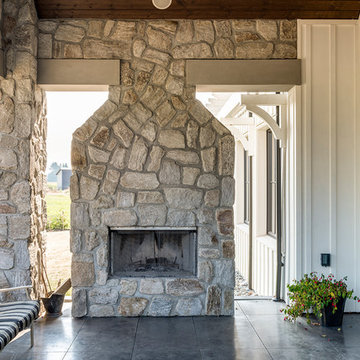
This contemporary farmhouse is located on a scenic acreage in Greendale, BC. It features an open floor plan with room for hosting a large crowd, a large kitchen with double wall ovens, tons of counter space, a custom range hood and was designed to maximize natural light. Shed dormers with windows up high flood the living areas with daylight. The stairwells feature more windows to give them an open, airy feel, and custom black iron railings designed and crafted by a talented local blacksmith. The home is very energy efficient, featuring R32 ICF construction throughout, R60 spray foam in the roof, window coatings that minimize solar heat gain, an HRV system to ensure good air quality, and LED lighting throughout. A large covered patio with a wood burning fireplace provides warmth and shelter in the shoulder seasons.
Carsten Arnold Photography
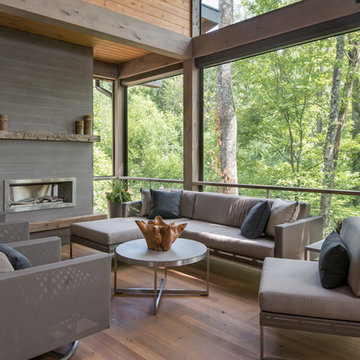
Ryan Theed
Contemporary backyard screened-in verandah in Other with decking and a roof extension.
Contemporary backyard screened-in verandah in Other with decking and a roof extension.
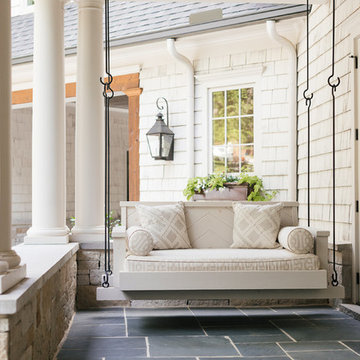
Inspiration for a small transitional backyard verandah in Atlanta with a roof extension and tile.
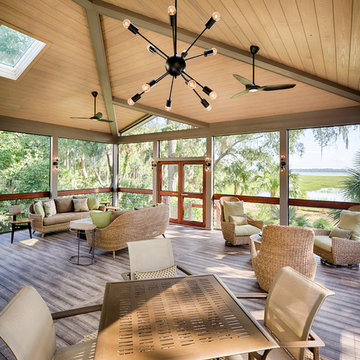
Back River Photography
This is an example of a modern backyard screened-in verandah in Other with a roof extension.
This is an example of a modern backyard screened-in verandah in Other with a roof extension.
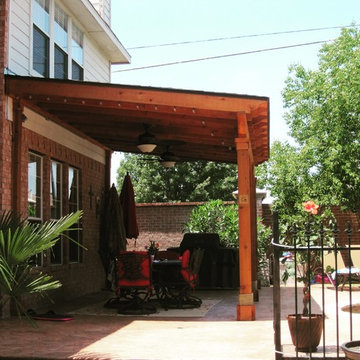
We revel in the details!!! We believe in the importance of making sure everything we add to the structures is top notch. We want every single part of the structure to look attractive to you, so we make sure to use even the most beautiful screws and nails. You think I'm joking, but take a close look at our structures and you'll notice
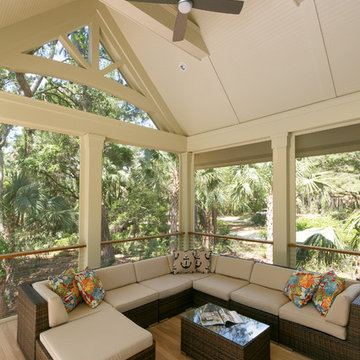
Photo: Patrick Brickman- Charleston Home & Design
Photo of a mid-sized transitional backyard screened-in verandah in Charleston with a roof extension.
Photo of a mid-sized transitional backyard screened-in verandah in Charleston with a roof extension.
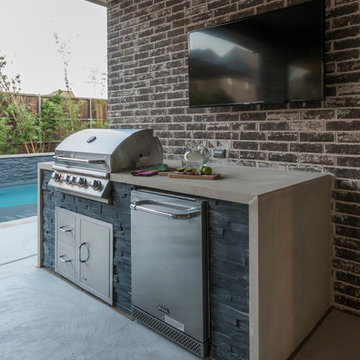
AquaTerra Outdoors was hired to bring life to the outdoors of the new home. When it came time to design the space we were challenged with the tight space of the backyard. We worked through the concepts and we were able to incorporate a new pool with spa, custom water feature wall, Ipe wood deck, outdoor kitchen, custom steel and Ipe wood shade arbor and fire pit. We also designed and installed all the landscaping including the custom steel planter.
Photography: Wade Griffith
Outdoor Backyard Design Ideas with a Roof Extension
9






