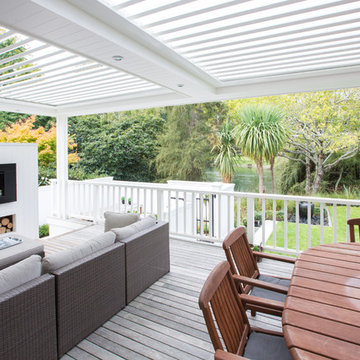Refine by:
Budget
Sort by:Popular Today
281 - 300 of 7,544 photos
Item 1 of 3
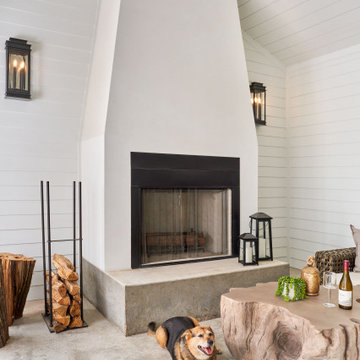
Photography by Ryan Davis | CG&S Design-Build
Design ideas for a mid-sized transitional backyard verandah in Austin with with fireplace.
Design ideas for a mid-sized transitional backyard verandah in Austin with with fireplace.
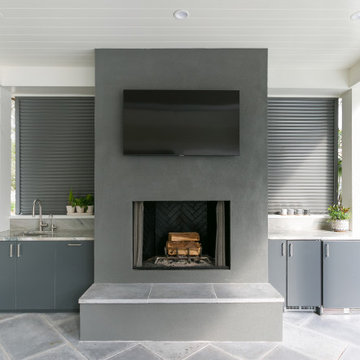
This is an example of a mid-sized transitional backyard verandah in Charleston with with fireplace, tile, a roof extension and wood railing.
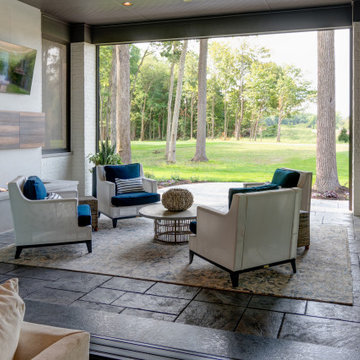
This is an example of a mid-sized contemporary backyard verandah in Indianapolis with with fireplace, concrete pavers and a roof extension.
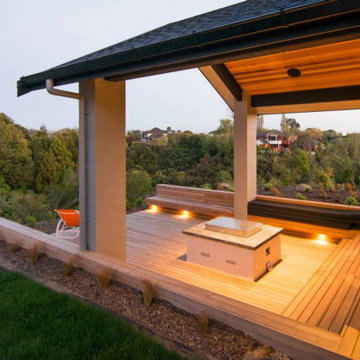
The most perfect space for a covered sunken deck .... right on the edge of a beautiful gully. Feature lighting, outdoor gas fire, hidden wall mounted TV and surround sound, make this space perfect for entertaining
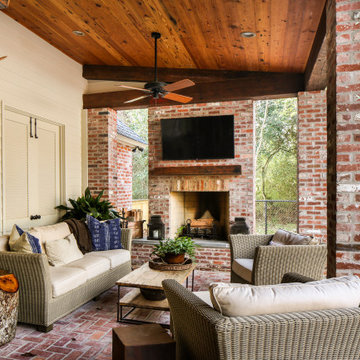
The new outdoor kitchen and living area provide welcomed additional space for the couple to entertain. A warm pine ceiling and brick floors keep the classic Louisiana look. Friend Darryl Hebert carved the “skull” wall hanging from wood felled at the couple’s country home in Bogalusa.
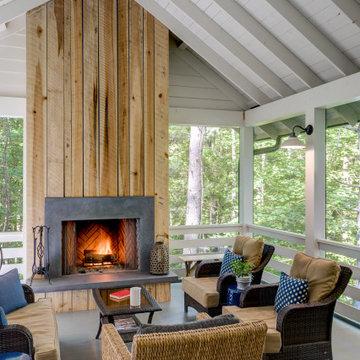
This is an example of a large country backyard verandah in Other with with fireplace and a roof extension.
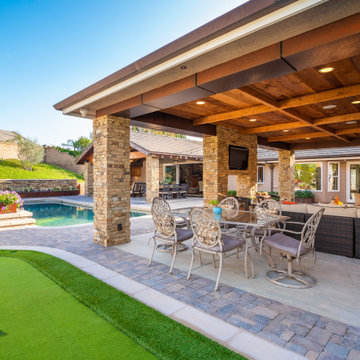
This backyard features two attached solid roof California rooms with two fireplaces and spaces for lounging, dining, entertaining, and relaxing. Reclaimed wood is used for the beams and ceiling to create a warm and inviting feel. Additional amenities include heaters, TV, sound system, and lighting. Both outdoor rooms all view towards the pool in the center of the yard.
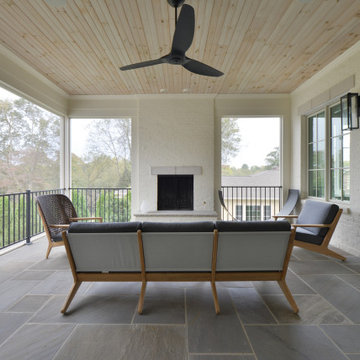
Design ideas for a mid-sized transitional backyard verandah in Other with with fireplace, natural stone pavers and a roof extension.
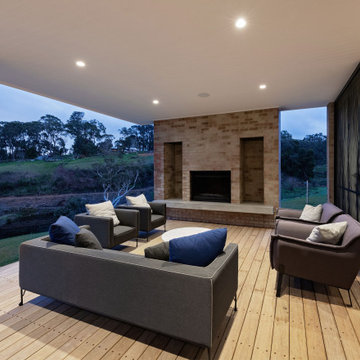
Nestled in the Adelaide Hills, 'The Modern Barn' is a reflection of it's site. Earthy, honest, and moody materials make this family home a lovely statement piece. With two wings and a central living space, this building brief was executed with maximizing views and creating multiple escapes for family members. Overlooking a west facing escarpment, the deck and pool overlook a stunning hills landscape and completes this building. reminiscent of a barn, but with all the luxuries.
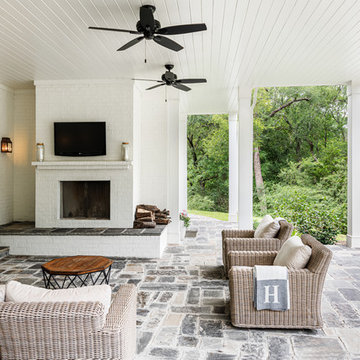
Outdoor living area with wood burning fireplace, french doors, overlooking the pool
This is an example of a large transitional backyard patio in Dallas with with fireplace, natural stone pavers and a roof extension.
This is an example of a large transitional backyard patio in Dallas with with fireplace, natural stone pavers and a roof extension.
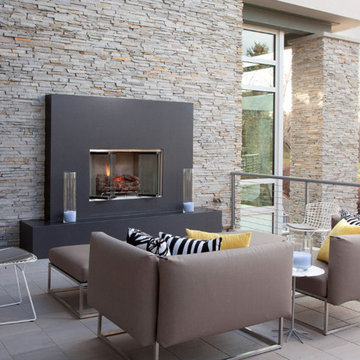
This is an example of a large modern backyard patio in Denver with with fireplace, concrete slab and no cover.
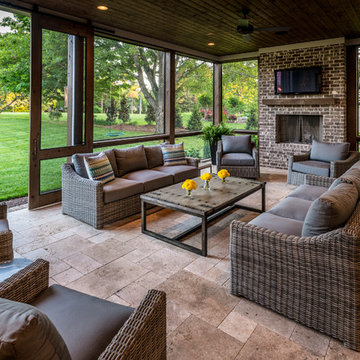
Reed Brown Photography
Traditional backyard patio in Nashville with with fireplace and a roof extension.
Traditional backyard patio in Nashville with with fireplace and a roof extension.
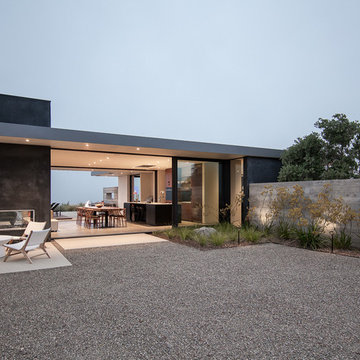
We executed this Scott Menzel design that incorporates drought-tolerant plantings, fire resistant hardscaping and jaw-dropping views of mountains and oceans. In the tool kit: board-formed cast-in-place concrete retaining walls; gravel, mulch and custom concrete paver hardscaping; natural grass and other California native plantings; Ipe pool deck and surround; and gas fire pit backed by a suitable-for-framing-so-we-did view.
Design | Scott Menzel
Image | Kurt Jordan Photography
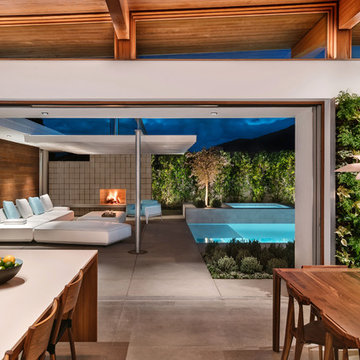
A family home for Joel and Meelena Turkel, Axiom Desert House features the Turkel Design signature post-and-beam construction and an open great room with a light-filled private courtyard. Acting as a Living Lab for Turkel Design and their partners, the home features Marvin Clad Ultimate windows and an Ultimate Lift and Slide Door that frame views with modern lines and create open spaces to let light and air flow.
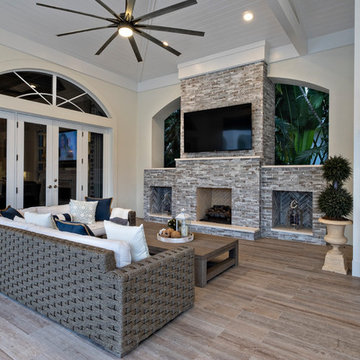
Inspiration for an expansive transitional backyard patio in Miami with with fireplace and a roof extension.
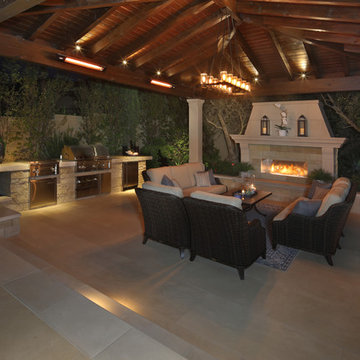
Landscape Design: AMS Landscape Design Studios, Inc. / Photography: Jeri Koegel
This is an example of a large contemporary backyard patio in Orange County with with fireplace, natural stone pavers and a gazebo/cabana.
This is an example of a large contemporary backyard patio in Orange County with with fireplace, natural stone pavers and a gazebo/cabana.
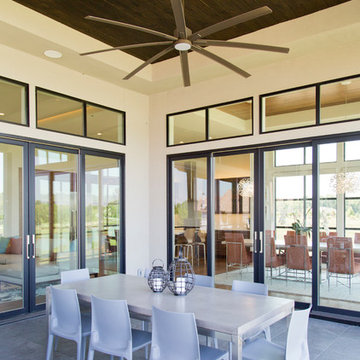
This is an example of a large contemporary backyard deck in Kansas City with with fireplace and a roof extension.
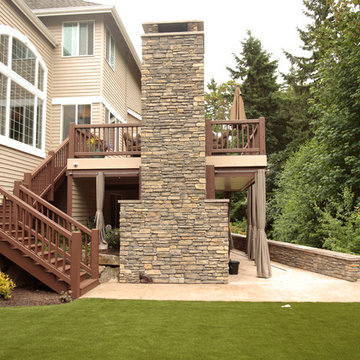
Inspiration for a large modern backyard patio in Seattle with with fireplace, decking and no cover.
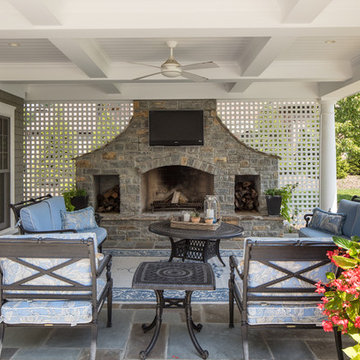
Mark Tepe
This is an example of a traditional backyard patio in Cincinnati with with fireplace.
This is an example of a traditional backyard patio in Cincinnati with with fireplace.
Outdoor Backyard Design Ideas with with Fireplace
15






