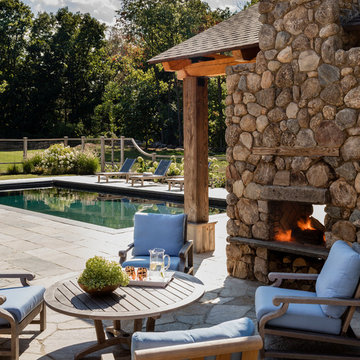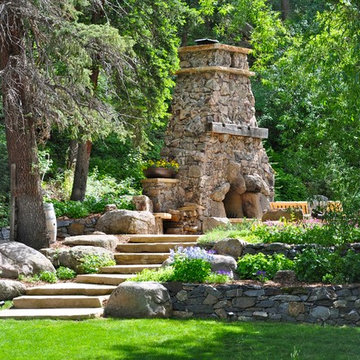Refine by:
Budget
Sort by:Popular Today
321 - 340 of 7,544 photos
Item 1 of 3
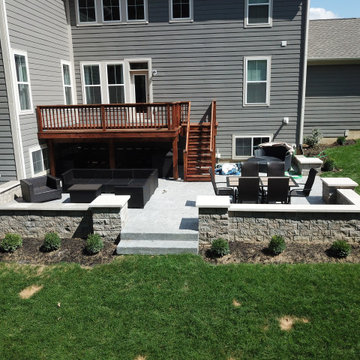
Photo of a mid-sized contemporary backyard patio in Indianapolis with with fireplace, brick pavers and no cover.
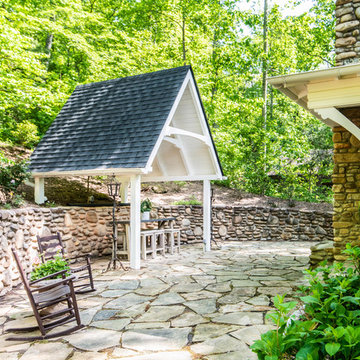
Inspiration for a mid-sized country backyard patio in Other with with fireplace, natural stone pavers and a gazebo/cabana.
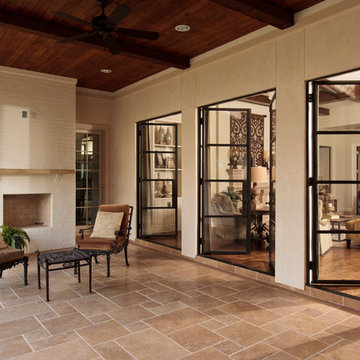
The limestone tile carries out the rich color of the hardwood out onto the large patio. The white brick contrasts the exposed dark wood ceiling with exposed beams. The ironwork patio furniture allows for comfortable seating around the outdoor fireplace. https://www.hausofblaylock.com
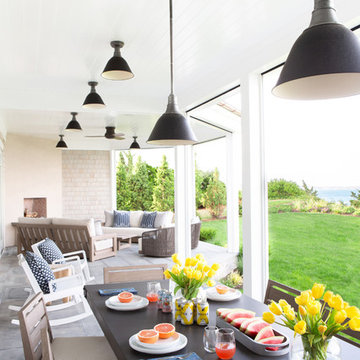
Architectural advisement, Interior Design, Custom Furniture Design & Art Curation by Chango & Co.
Photography by Sarah Elliott
See the feature in Domino Magazine
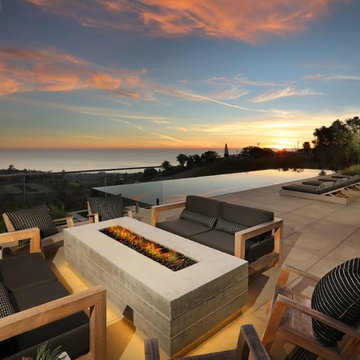
Photo of an expansive contemporary backyard patio in Orange County with with fireplace, concrete pavers and no cover.
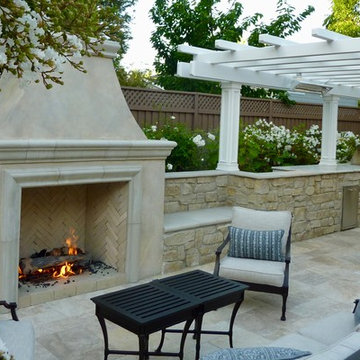
Outdoor living/dining area
Large traditional backyard patio in San Francisco with natural stone pavers and with fireplace.
Large traditional backyard patio in San Francisco with natural stone pavers and with fireplace.
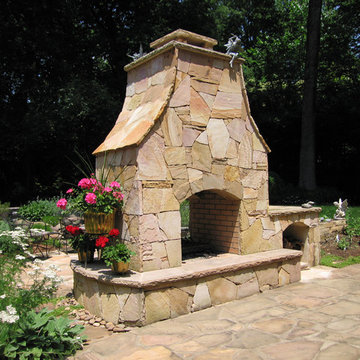
Design ideas for a large country backyard patio in Charlotte with natural stone pavers, no cover and with fireplace.
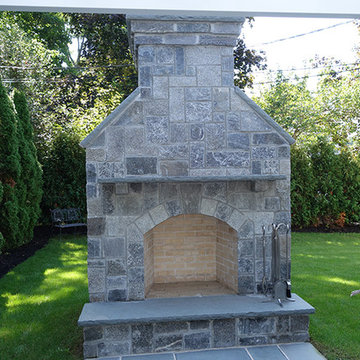
Nantucket thin stone veneer from the Quarry Mill looks fantastic on this exterior fireplace. Nantucket is a castle rock style real stone veneer with beautiful shades of dark grey and hints of blue. It has been said that this stone resembles cold steel with its semi-consistent color shades. The individual pieces of stone have subtle color depth ranging from a natural mica pattern to veining. Nantucket gives a solid and imposing appearance due to the larger rectangles and darker colors. This real stone veneer is a castle rock or square rec style due to the large rectangular pieces. Nantucket is a great choice for awe inspiring residential exteriors.
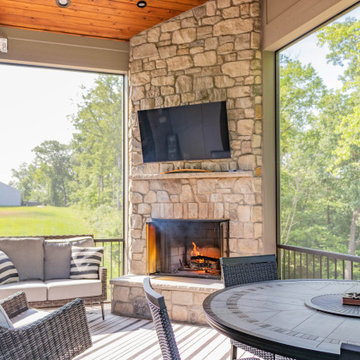
This project includes a new covered deck and Heartlands Custom Screen System. The project features a beautiful corner wood burning fireplace, cedar ceilings, and Infratech heaters.
A unique feature to this project is a custom stair lift, as pictured.
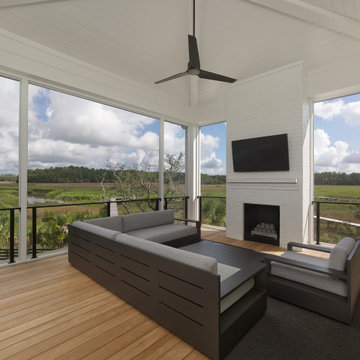
Inspiration for a large backyard and first floor deck in Charleston with with fireplace, a roof extension and metal railing.
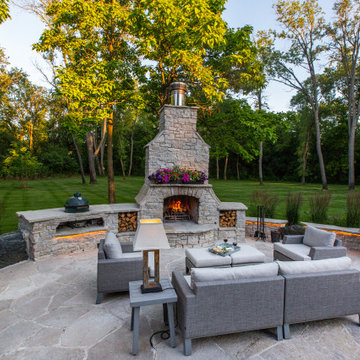
Large contemporary backyard full sun garden in Chicago with with fireplace and natural stone pavers for summer.

The owner wanted to add a covered deck that would seamlessly tie in with the existing stone patio and also complement the architecture of the house. Our solution was to add a raised deck with a low slope roof to shelter outdoor living space and grill counter. The stair to the terrace was recessed into the deck area to allow for more usable patio space. The stair is sheltered by the roof to keep the snow off the stair.
Photography by Chris Marshall
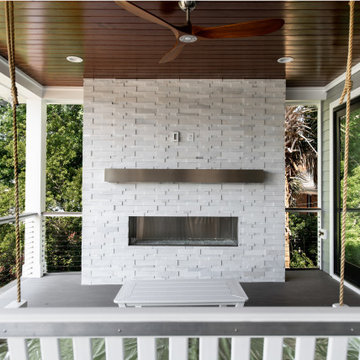
This is an example of a large transitional backyard and first floor deck in Charleston with with fireplace, a roof extension and mixed railing.
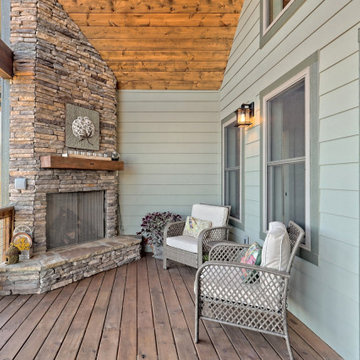
What a view! This custom-built, Craftsman style home overlooks the surrounding mountains and features board and batten and Farmhouse elements throughout.
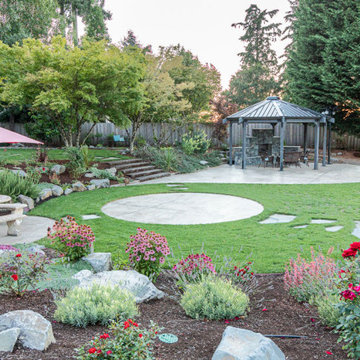
This terraced garden replaces an old sports court. The court is still serving as the patios in the middle terrace. Natural Bluestone was integrated in additional patios by the house and the lower terrace. The lower terrace serves as a water slowing drywell but is an excellent place to sit by an open fire pit and watch the Alpenglow on Mount Saint Helens and Mount Adams or watch the dancing city lights.
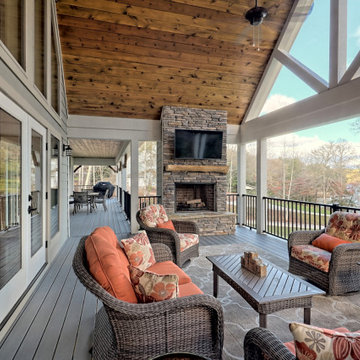
This gorgeous craftsman home features a main level and walk-out basement with an open floor plan, large covered deck, and custom cabinetry. Featured here is the rear covered deck with a vaulted ceiling and stone fireplace, overlooking the lake.
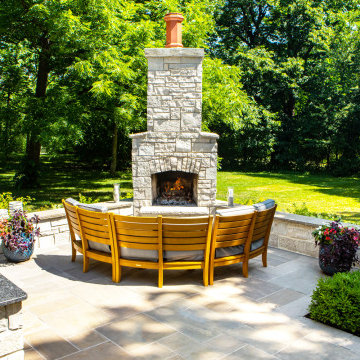
Design ideas for a large traditional backyard patio in Chicago with with fireplace, natural stone pavers and no cover.
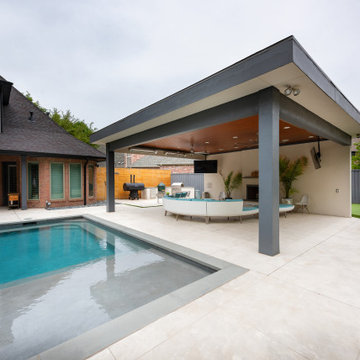
This is an example of a large contemporary backyard patio in Dallas with with fireplace, stamped concrete and a pergola.
Outdoor Backyard Design Ideas with with Fireplace
17






