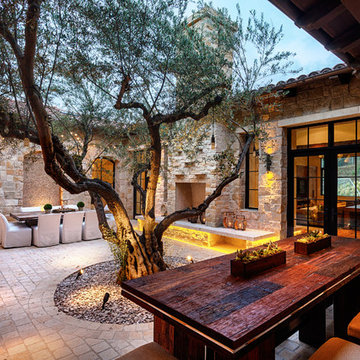Refine by:
Budget
Sort by:Popular Today
1 - 20 of 1,597 photos
Item 1 of 3
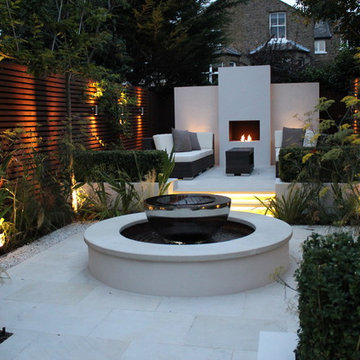
Photo of a mid-sized contemporary courtyard partial sun formal garden for spring in London with a fire feature and natural stone pavers.
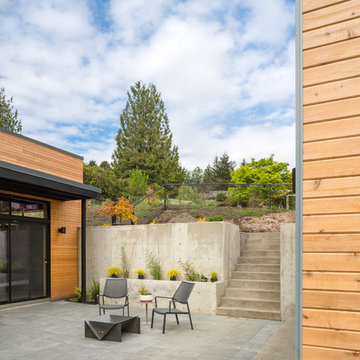
Josh Partee Photography
Mid-sized modern courtyard patio with a fire feature, concrete pavers and a roof extension.
Mid-sized modern courtyard patio with a fire feature, concrete pavers and a roof extension.
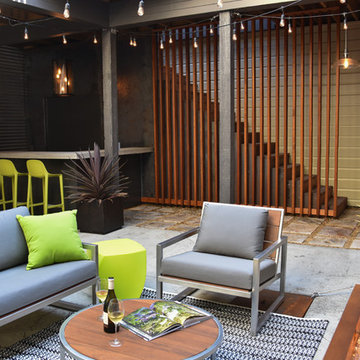
Harry Williams
Photo of a large industrial courtyard patio in San Francisco with a fire feature and concrete slab.
Photo of a large industrial courtyard patio in San Francisco with a fire feature and concrete slab.
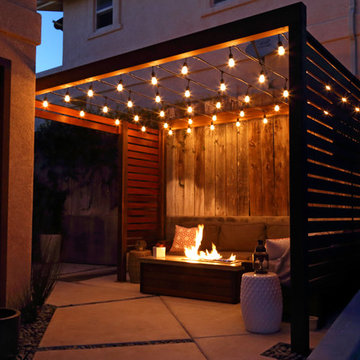
Photo of a small modern courtyard patio in San Luis Obispo with a fire feature, concrete slab and a pergola.
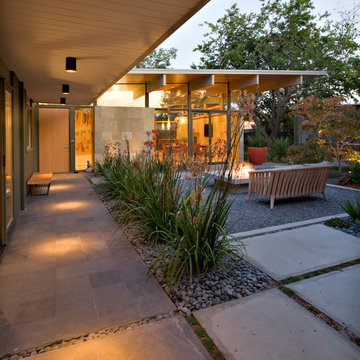
Reverse Shed Eichler
This project is part tear-down, part remodel. The original L-shaped plan allowed the living/ dining/ kitchen wing to be completely re-built while retaining the shell of the bedroom wing virtually intact. The rebuilt entertainment wing was enlarged 50% and covered with a low-slope reverse-shed roof sloping from eleven to thirteen feet. The shed roof floats on a continuous glass clerestory with eight foot transom. Cantilevered steel frames support wood roof beams with eaves of up to ten feet. An interior glass clerestory separates the kitchen and livingroom for sound control. A wall-to-wall skylight illuminates the north wall of the kitchen/family room. New additions at the back of the house add several “sliding” wall planes, where interior walls continue past full-height windows to the exterior, complimenting the typical Eichler indoor-outdoor ceiling and floor planes. The existing bedroom wing has been re-configured on the interior, changing three small bedrooms into two larger ones, and adding a guest suite in part of the original garage. A previous den addition provided the perfect spot for a large master ensuite bath and walk-in closet. Natural materials predominate, with fir ceilings, limestone veneer fireplace walls, anigre veneer cabinets, fir sliding windows and interior doors, bamboo floors, and concrete patios and walks. Landscape design by Bernard Trainor: www.bernardtrainor.com (see “Concrete Jungle” in April 2014 edition of Dwell magazine). Microsoft Media Center installation of the Year, 2008: www.cybermanor.com/ultimate_install.html (automated shades, radiant heating system, and lights, as well as security & sound).
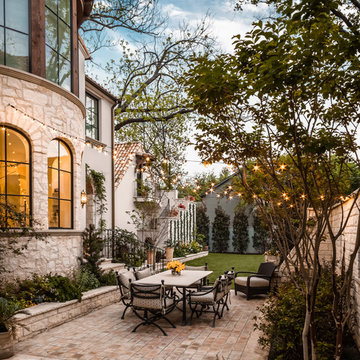
Photography: Nathan Schroder
Mediterranean courtyard patio in Dallas with a fire feature.
Mediterranean courtyard patio in Dallas with a fire feature.
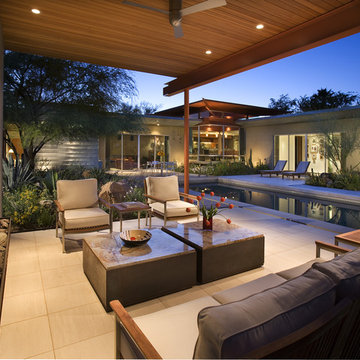
The first project of the Construction Zone, ltd. in 1992.
This is an example of a contemporary courtyard patio in Phoenix with a fire feature.
This is an example of a contemporary courtyard patio in Phoenix with a fire feature.
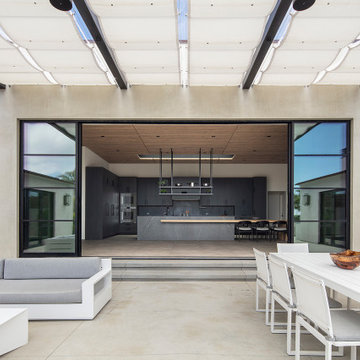
Inspiration for an expansive contemporary courtyard patio in Los Angeles with a fire feature, concrete slab and an awning.
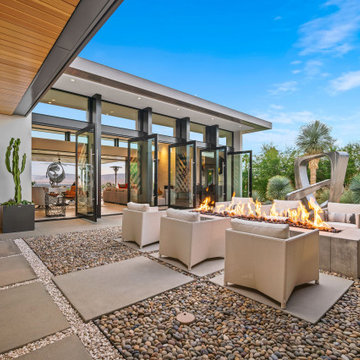
Inspiration for a contemporary courtyard patio in Los Angeles with a fire feature and no cover.
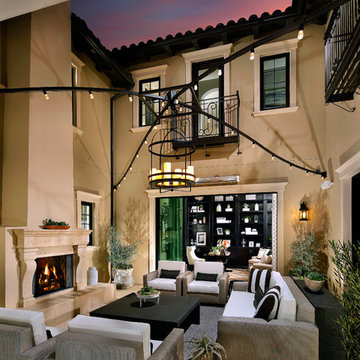
The courtyard is located in the center of the home, features a fireplace and is accessible from the Great Room, dining room, and guest suite of office.
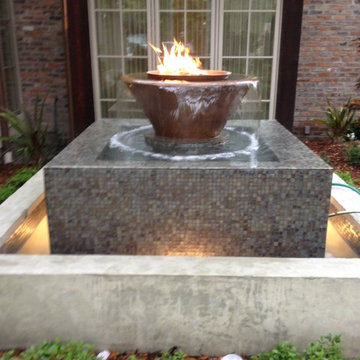
Mid-sized transitional courtyard patio in New Orleans with a fire feature, tile and no cover.
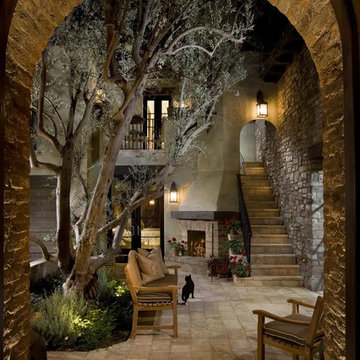
“This design originated with the client’s desire to duplicate the warmth of Tuscan Architecture,” says Stolz. “The vision that South Coast Architects set forth was to create the feel of an old Tuscan Village as a private residence at their golf community, ‘The Hideaway’ in La Quinta, California. However, we had to keep in mind that we were still designing for a desert lifestyle, which meant an emphasis on indoor/outdoor living and capturing the spectacular views of the golf course and neighboring mountains,” Stolz adds.
“The owners had spent a lot of time in Europe and knew exactly what they wanted when it came to the overall look of the home, especially the stone,” says Muth. “The mason ended up creating a dozen mock-ups of various stone profiles and blends to help the family decide what really worked for them. Ultimately, they selected Eldorado Stone’s Orchard Cypress Ridge profile that offers a beautiful blend of stone sizes and colors.”
“The generous use of Eldorado Stone with brick detailing over the majority of the exterior of the home added the authenticity and timelessness that we were striving for in the design,” says Stolz.
“Our clients want the very best, but if we can duplicate something and save money, what client would say no? That’s why we use Eldorado Stone whenever we can. It gives us the opportunity to save money and gives clients exactly the look they desire so we can use more of their budget in other areas.”
Stolz explained that Eldorado Stone was also brought into the interior to continue that feel of authenticity and historical accuracy. Stone is used floor to ceiling in the kitchen for a pizza oven, as well as on the fireplace in the Great Room and on an entire wall in the master bedroom. “Using a material like Eldorado Stone allows for the seamless continuation of space” says Stolz.
“Stone is what made the house so authentic-looking” says Muth. “It’s such an integral part of the house that it either was going to be a make or break scenario if we made the wrong choice. Luckily, Eldorado Stone really made it!”
Eldorado Stone Profile Featured: Orchard Cypress Ridge with a khaki grout color (overgrout technique)
Eldorado Brick Profile Featured: Cassis ModenaBrick with a khaki grout color (overgrout technique)
Architect: South Coast Architects
Website: www.southcoastarchitects.com
Builder: Andrew Pierce Corporation, Palm Desert, CA
Website: www. andrewpiercecorp.com
Mason: RAS Masonry, Inc. Bob Serna, Corona, CA
Phone: 760-774-0090
Photography: Eric Figge Photography, Inc.
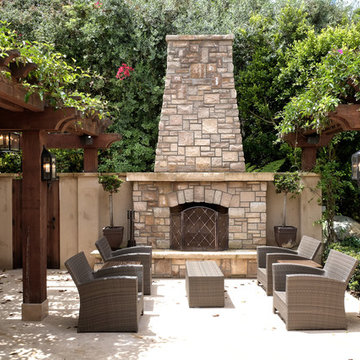
Greg Hebert Landscape Architect
Inspiration for a mid-sized mediterranean courtyard patio in San Diego with a fire feature, a pergola and concrete slab.
Inspiration for a mid-sized mediterranean courtyard patio in San Diego with a fire feature, a pergola and concrete slab.
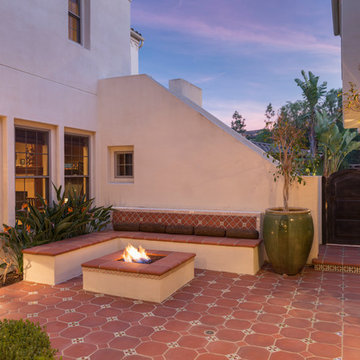
This is the homes inner courtyard featuring Terra-cotta tile paving with hand-painted Mexican tile keys, a fire pit and bench.
Photographer: Riley Jamison
Realtor: Tim Freund,
website: tim@1000oaksrealestate.com
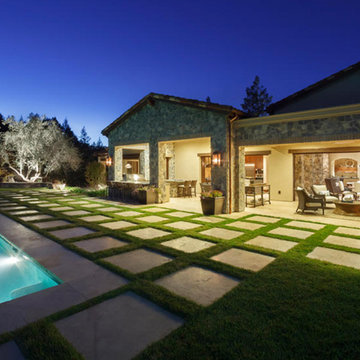
Photo of a mid-sized contemporary courtyard patio in San Francisco with a fire feature, natural stone pavers and a roof extension.
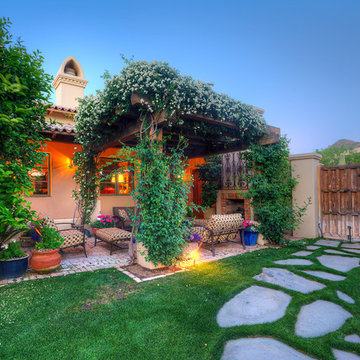
A front courtyard becomes place to relax and reflect on the beauty and charm of these surroundings. A green flagstone path leads you past the rose framed fireplace seating area to the front door By Pascale Sucato
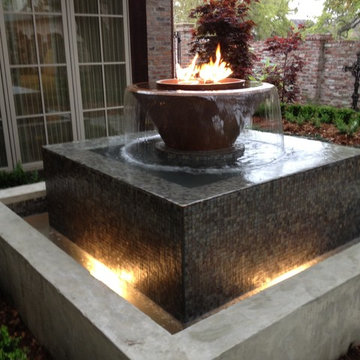
Inspiration for a mid-sized transitional courtyard patio in New Orleans with a fire feature, tile and no cover.
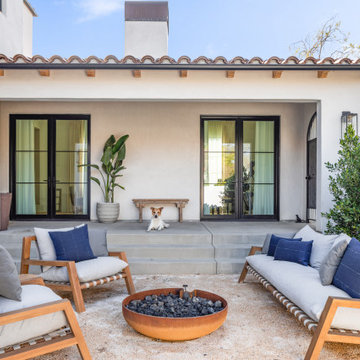
This is an example of a large mediterranean courtyard patio in Los Angeles with a fire feature, gravel and no cover.
Outdoor Courtyard Design Ideas with a Fire Feature
1






