Refine by:
Budget
Sort by:Popular Today
61 - 80 of 634 photos
Item 1 of 3
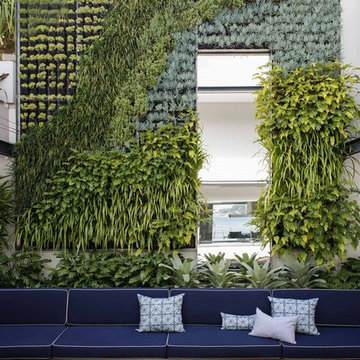
Photo of a contemporary courtyard garden in Sydney with a vertical garden and concrete pavers.
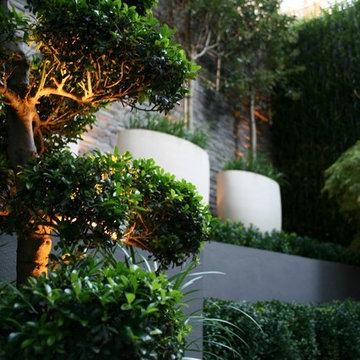
Contemporary Court Yarde Garden in Central London. Planted with Living Vertical Wall, Espalier trees and classic cloud topiary.
Designed and build by Greenlinesdesign Ltd
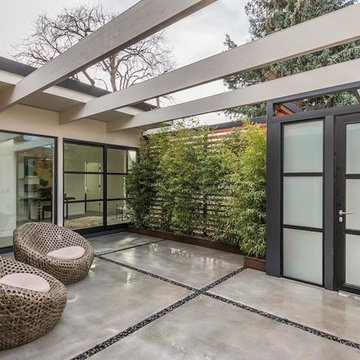
This is an example of a large contemporary courtyard patio in San Francisco with a vertical garden, concrete pavers and a pergola.
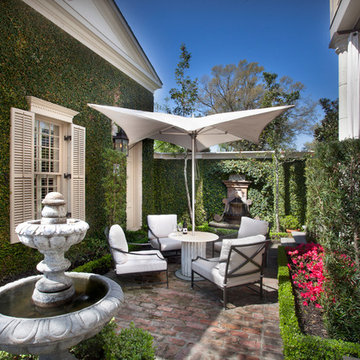
CHAD CHENIER PHOTOGRAPHY
This is an example of a traditional courtyard patio in New Orleans with a vertical garden and brick pavers.
This is an example of a traditional courtyard patio in New Orleans with a vertical garden and brick pavers.
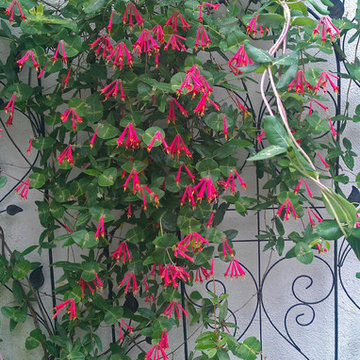
Native Honeysuckle- Lonicera sempervirens 'Major Wheeler'
Lee Armillei
This is an example of a small traditional courtyard partial sun formal garden for summer in Philadelphia with a vertical garden.
This is an example of a small traditional courtyard partial sun formal garden for summer in Philadelphia with a vertical garden.
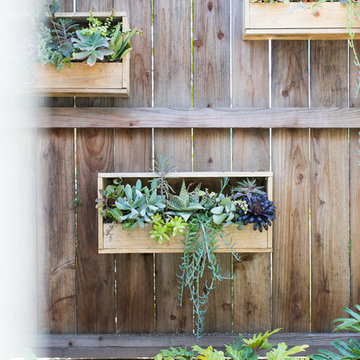
A 1940's bungalow was renovated and transformed for a small family. This is a small space - 800 sqft (2 bed, 2 bath) full of charm and character. Custom and vintage furnishings, art, and accessories give the space character and a layered and lived-in vibe. This is a small space so there are several clever storage solutions throughout. Vinyl wood flooring layered with wool and natural fiber rugs. Wall sconces and industrial pendants add to the farmhouse aesthetic. A simple and modern space for a fairly minimalist family. Located in Costa Mesa, California. Photos: Ryan Garvin
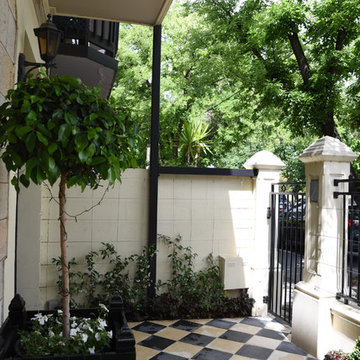
Small traditional courtyard partial sun formal garden in Adelaide with a vertical garden and concrete pavers.
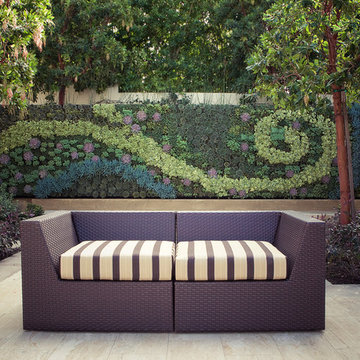
Succulant Living Wall in Outdoor Living Space
Design ideas for a contemporary courtyard patio in Los Angeles with a vertical garden.
Design ideas for a contemporary courtyard patio in Los Angeles with a vertical garden.
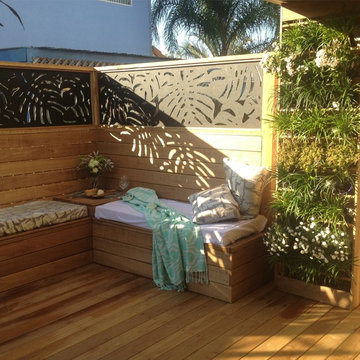
Courtyard renovation. Deck was installed and privacy screens around. Vertical garden and built in bench seats.
H and G Designs
Inspiration for a mid-sized modern courtyard patio in Sunshine Coast with a vertical garden and decking.
Inspiration for a mid-sized modern courtyard patio in Sunshine Coast with a vertical garden and decking.
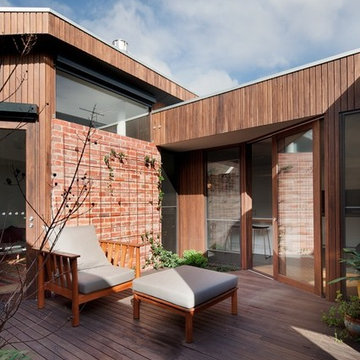
Eaves and a retractable awning over the courtyard block summer glare. High set operable windows evacuate heat. Photograph by Shannon McGrath
Photo of a small contemporary courtyard patio in Melbourne with a vertical garden, decking and a roof extension.
Photo of a small contemporary courtyard patio in Melbourne with a vertical garden, decking and a roof extension.
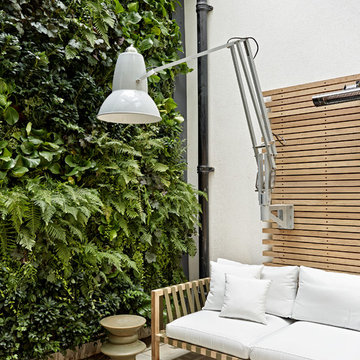
nick smith
This is an example of a contemporary courtyard patio in London with a vertical garden.
This is an example of a contemporary courtyard patio in London with a vertical garden.
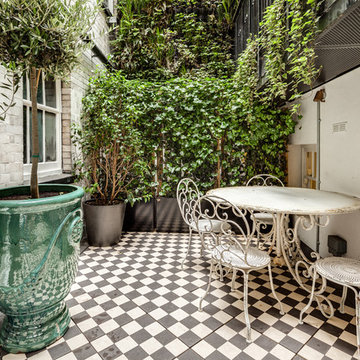
Simon Maxwell
Small transitional courtyard patio in London with a vertical garden.
Small transitional courtyard patio in London with a vertical garden.
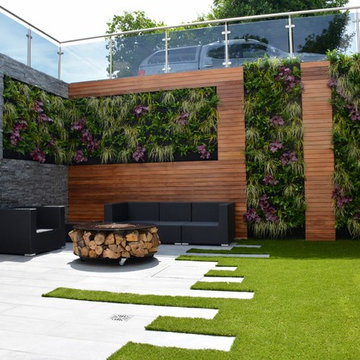
Design ideas for a mid-sized contemporary courtyard full sun garden in London with a vertical garden.
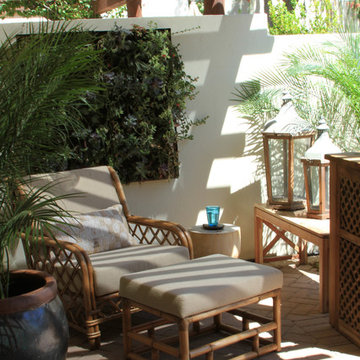
Photo of a mid-sized eclectic courtyard patio in Phoenix with a vertical garden, brick pavers and a roof extension.
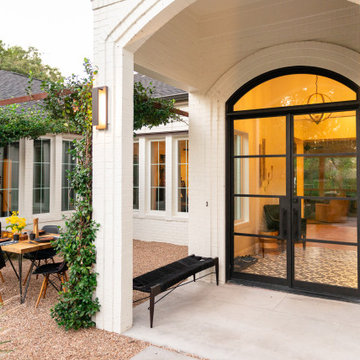
Custom steel pergola in pea gravel entry courtyard.
Photographer: Greg Thomas, http://optphotography.com/
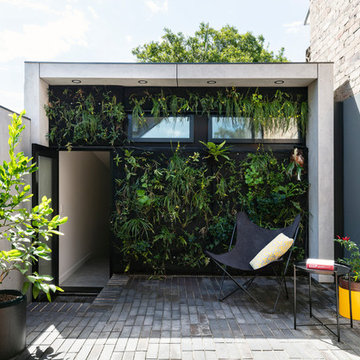
Tad Ferguson
Inspiration for a mid-sized contemporary courtyard patio in Sydney with brick pavers, no cover and a vertical garden.
Inspiration for a mid-sized contemporary courtyard patio in Sydney with brick pavers, no cover and a vertical garden.
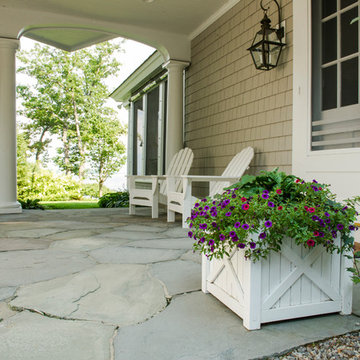
Karen Bobotas
Inspiration for a small traditional courtyard patio in Boston with natural stone pavers, a vertical garden and a roof extension.
Inspiration for a small traditional courtyard patio in Boston with natural stone pavers, a vertical garden and a roof extension.
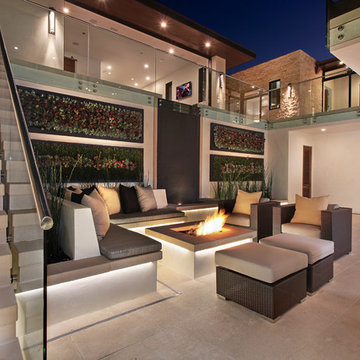
Indoor/outdoor living can be enjoyed year round in the coastal community of Corona del Mar, California. This spacious atrium is the perfect gathering place for family and friends. Planters are the backdrop for custom built in seating. Rattan furniture placed near the built-in firepit adds more space for relaxation. Bush hammered limestone makes up the patio flooring.
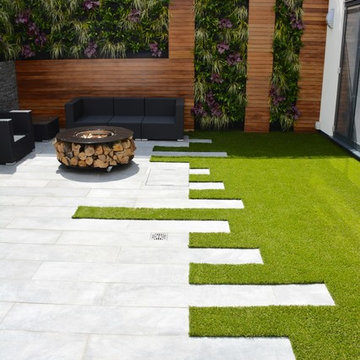
Inspiration for a mid-sized contemporary courtyard full sun garden in London with a vertical garden.
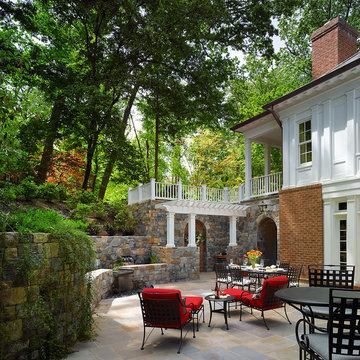
Our client was drawn to the property in Wesley Heights as it was in an established neighborhood of stately homes, on a quiet street with views of park. They wanted a traditional home for their young family with great entertaining spaces that took full advantage of the site.
The site was the challenge. The natural grade of the site was far from traditional. The natural grade at the rear of the property was about thirty feet above the street level. Large mature trees provided shade and needed to be preserved.
The solution was sectional. The first floor level was elevated from the street by 12 feet, with French doors facing the park. We created a courtyard at the first floor level that provide an outdoor entertaining space, with French doors that open the home to the courtyard.. By elevating the first floor level, we were able to allow on-grade parking and a private direct entrance to the lower level pub "Mulligans". An arched passage affords access to the courtyard from a shared driveway with the neighboring homes, while the stone fountain provides a focus.
A sweeping stone stair anchors one of the existing mature trees that was preserved and leads to the elevated rear garden. The second floor master suite opens to a sitting porch at the level of the upper garden, providing the third level of outdoor space that can be used for the children to play.
The home's traditional language is in context with its neighbors, while the design allows each of the three primary levels of the home to relate directly to the outside.
Builder: Peterson & Collins, Inc
Photos © Anice Hoachlander
Outdoor Courtyard Design Ideas with a Vertical Garden
4





