Refine by:
Budget
Sort by:Popular Today
1 - 20 of 95 photos
Item 1 of 3
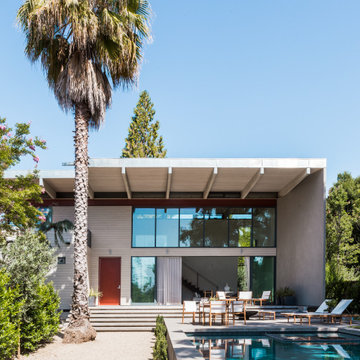
A city couple looking for a place to escape to in St. Helena, in Napa Valley, built this modern home, designed by Butler Armsden Architects. The double height main room of the house is a living room, breakfast room and kitchen. It opens through sliding doors to an outdoor dining room and lounge. We combined their treasured family heirlooms with sleek furniture to create an eclectic and relaxing sanctuary.
---
Project designed by ballonSTUDIO. They discreetly tend to the interior design needs of their high-net-worth individuals in the greater Bay Area and to their second home locations.
For more about ballonSTUDIO, see here: https://www.ballonstudio.com/
To learn more about this project, see here: https://www.ballonstudio.com/st-helena-sanctuary
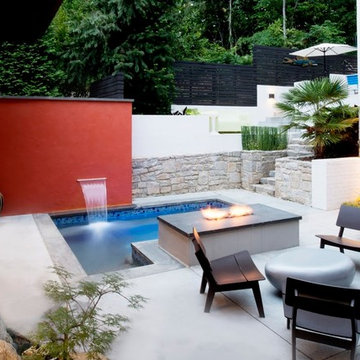
Galina Juliana
Design ideas for a small modern courtyard patio in Atlanta with decomposed granite.
Design ideas for a small modern courtyard patio in Atlanta with decomposed granite.
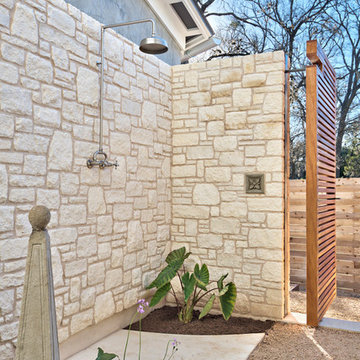
Architect: Tim Brown Architecture. Photographer: Casey Fry
Inspiration for a large transitional courtyard patio in Austin with an outdoor shower and decomposed granite.
Inspiration for a large transitional courtyard patio in Austin with an outdoor shower and decomposed granite.
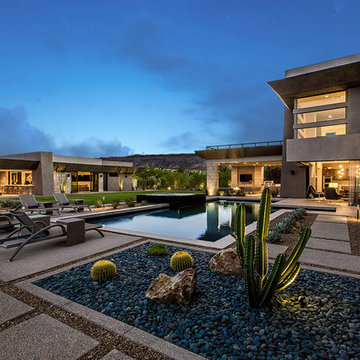
Inspiration for an expansive contemporary courtyard rectangular pool in Las Vegas with a hot tub and decomposed granite.
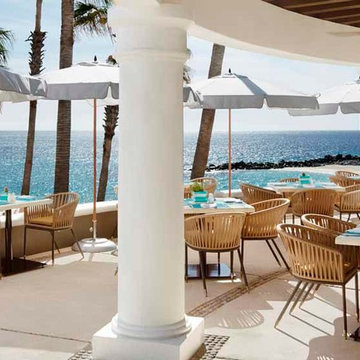
Chair 7 designed by Lebello used for dining chairs for Madero Restaurant, overlooking one of the only swimmer-friendly beaches on the tourist corridor, this American-Mexican fusion, high energy concept offers playful comfort food presented with vibrant style. Guests will continue to enjoy snappy, delicious and fun dishes including short rib burrito, “al pastor” wood fired pizza, char-grilled ribeye tacos and one-of-a-kind margaritas.
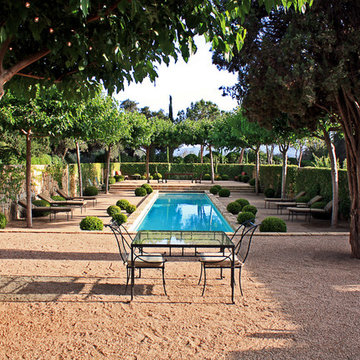
The landscape design for this Mediterranean style home in the U.S. incorporates European influences from countries such as France, Italy, and Spain.
Paul Hendershot Design Inc. furniture: https://www.houzz.com/photos/products/seller--paulhendershot
PC | Alicia Cattoni for paulhendershotdesign.com
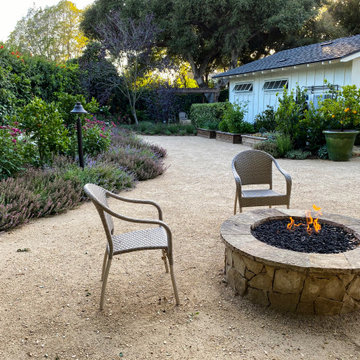
The fire pit is ready for a cozy evening of stargazing and conversation.
Here you can see the raised garden beds full of herbs and flowers and the herbal borders of thyme, sage, lavender, nepeta and teucrium.
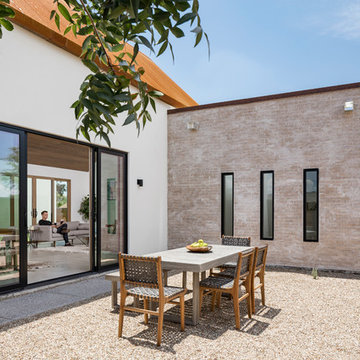
Roehner + Ryan
Photo of a courtyard patio in Phoenix with a fire feature, decomposed granite and no cover.
Photo of a courtyard patio in Phoenix with a fire feature, decomposed granite and no cover.
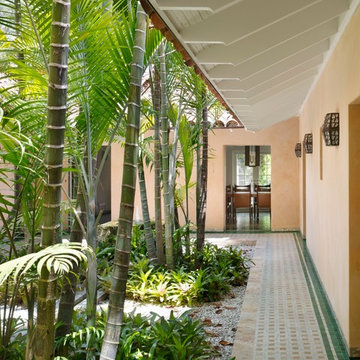
This is an example of a small tropical courtyard partial sun outdoor sport court in New Orleans with decomposed granite.
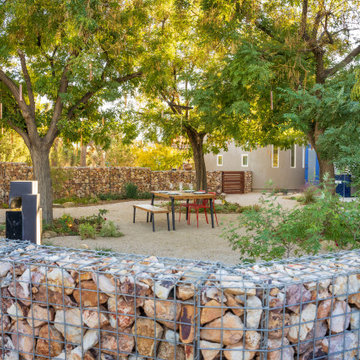
Courtyard Dining
Design ideas for a large transitional courtyard patio in Los Angeles with a water feature, decomposed granite and no cover.
Design ideas for a large transitional courtyard patio in Los Angeles with a water feature, decomposed granite and no cover.
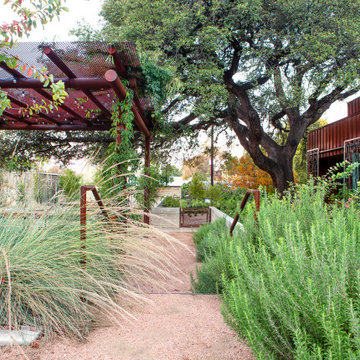
Native Shrubs and Monterey Oaks separate the garden from the street front on Rio Grande. A steel canopy rusts in sympathy with the Court / Corten House, and will be eventually shrouded in vines to shade the seating area below.
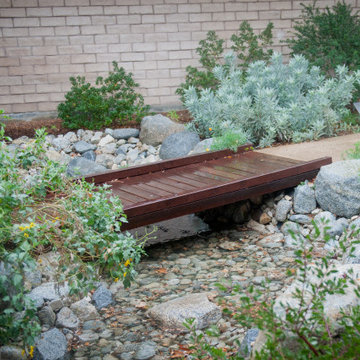
This expansive, rock and riparian native-filled rain garden (aka bioswale) will drain quickly, refueling Sierra Madre's water independence.
This is an example of an expansive traditional courtyard shaded xeriscape for winter in Los Angeles with a garden path and decomposed granite.
This is an example of an expansive traditional courtyard shaded xeriscape for winter in Los Angeles with a garden path and decomposed granite.
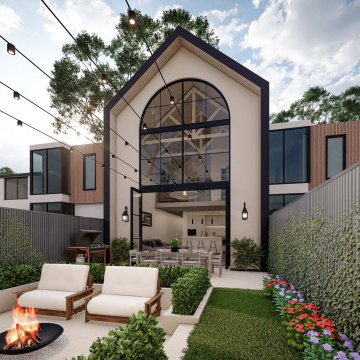
Enhancing the rear yard of the site we integrated a sunken courtyard, making the area feel bigger and providing an extra layer of privacy from the neighbouring sites.
– DGK Architects
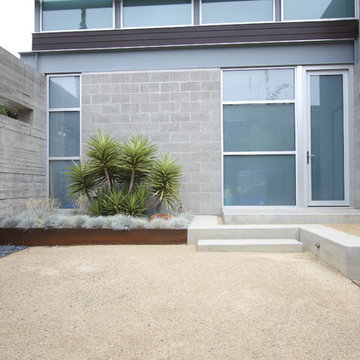
Grounded - Modern Landscape Architecture
Modern courtyard garden in San Diego with decomposed granite.
Modern courtyard garden in San Diego with decomposed granite.
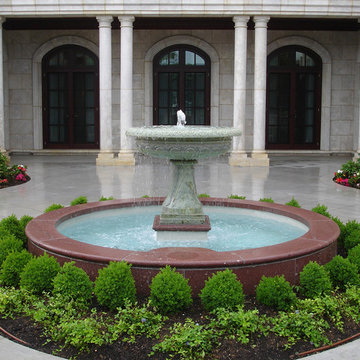
Inspiration for a large mediterranean courtyard garden in New York with a water feature and decomposed granite.
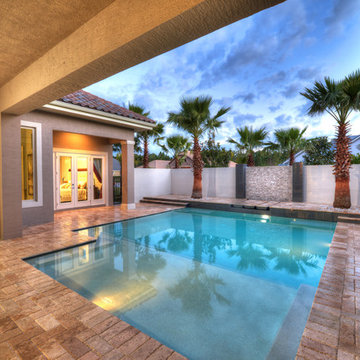
Photos provided by Kargar Construction
Mid-sized contemporary courtyard rectangular pool in Orlando with a water feature and decomposed granite.
Mid-sized contemporary courtyard rectangular pool in Orlando with a water feature and decomposed granite.
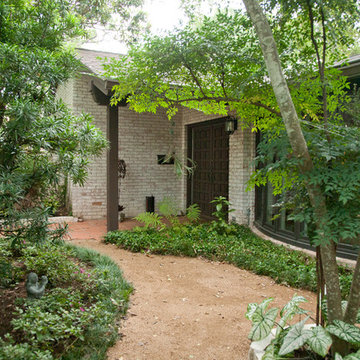
After several years working in the landscape industry, Rodney Stoutenger grew frustrated with the current “status quo” most companies follow. Rodney Stoutenger started Native Edge Landscape out of a desire to change the way landscape projects work from the ground up. His dedicated hands on approach has guided Native Edge Landscape from a crew of one, to a team of 12 (and growing all the time).
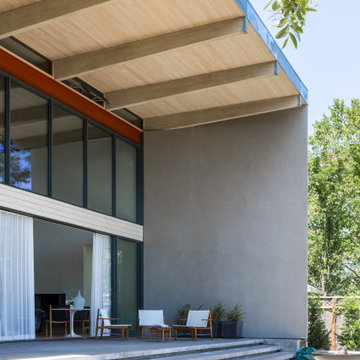
A city couple looking for a place to escape to in St. Helena, in Napa Valley, built this modern home, designed by Butler Armsden Architects. The double height main room of the house is a living room, breakfast room and kitchen. It opens through sliding doors to an outdoor dining room and lounge. We combined their treasured family heirlooms with sleek furniture to create an eclectic and relaxing sanctuary.
---
Project designed by ballonSTUDIO. They discreetly tend to the interior design needs of their high-net-worth individuals in the greater Bay Area and to their second home locations.
For more about ballonSTUDIO, see here: https://www.ballonstudio.com/
To learn more about this project, see here: https://www.ballonstudio.com/st-helena-sanctuary
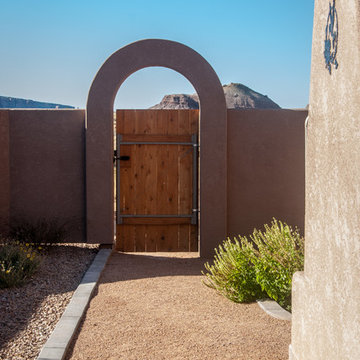
Built by Keystone Custom Builders, Inc. Photo by Alyssa Falk
Mid-sized courtyard patio in Denver with a container garden, decomposed granite and no cover.
Mid-sized courtyard patio in Denver with a container garden, decomposed granite and no cover.
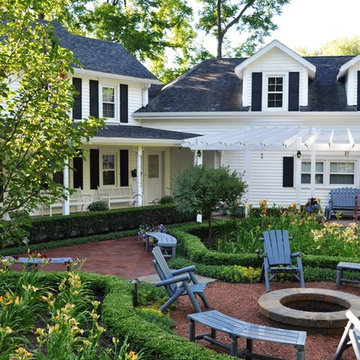
Brick walkways and a brick patio work in concert with boxwood and yew hedges on this farmhouse landscape.
This project has won two ILCA awards as well as a Unilock award for best Before/After sequence.
Adirondack chairs, benches and a glider provide three distinct social spaces for family and friends to gather.
Outdoor Courtyard Design Ideas with Decomposed Granite
1





