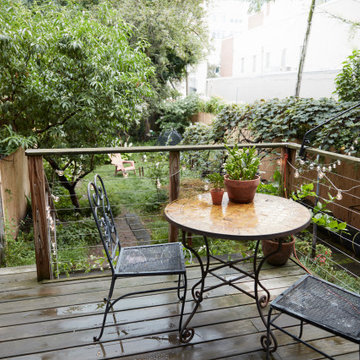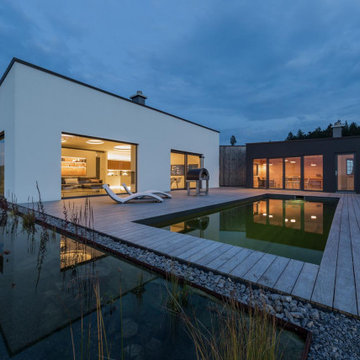Refine by:
Budget
Sort by:Popular Today
21 - 40 of 50 photos
Item 1 of 3
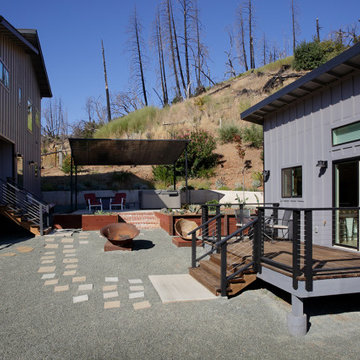
2 year rebuild from Valley Fire in Lake County 1900 sq.ft. Main house with 500 sq.ft. Studio guest house ADU.
Design ideas for a mid-sized contemporary courtyard deck in Other with mixed railing.
Design ideas for a mid-sized contemporary courtyard deck in Other with mixed railing.
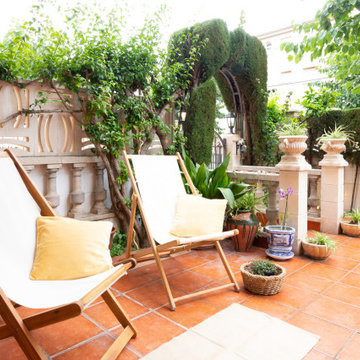
Design ideas for a mid-sized country courtyard and ground level deck in Barcelona with with privacy feature, no cover and mixed railing.
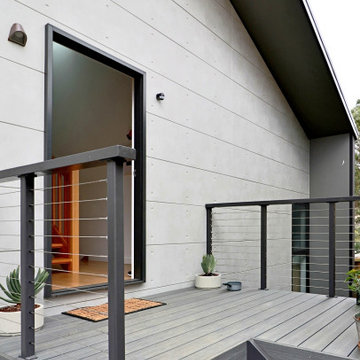
Inspiration for a contemporary courtyard deck in Hobart with no cover and mixed railing.
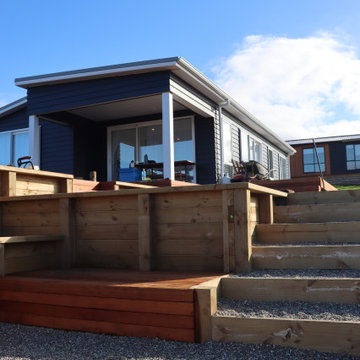
Pebble platform put in place before final screed. Kwila bench seat situated next to stairs
Photo of a mid-sized contemporary courtyard and ground level deck in Auckland with with privacy feature, no cover and mixed railing.
Photo of a mid-sized contemporary courtyard and ground level deck in Auckland with with privacy feature, no cover and mixed railing.
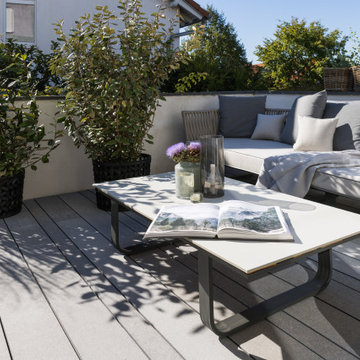
Gemütlichkeit wird in Weihnheim groß geschrieben.
Design ideas for a small scandinavian courtyard and first floor deck in Other with a container garden, no cover and mixed railing.
Design ideas for a small scandinavian courtyard and first floor deck in Other with a container garden, no cover and mixed railing.
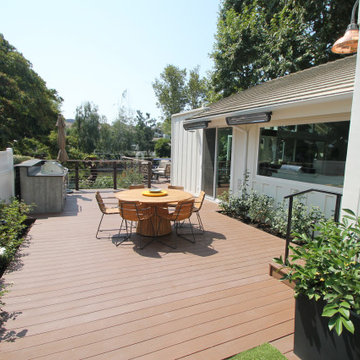
Design ideas for a mid-sized contemporary courtyard and ground level deck in Los Angeles with mixed railing.
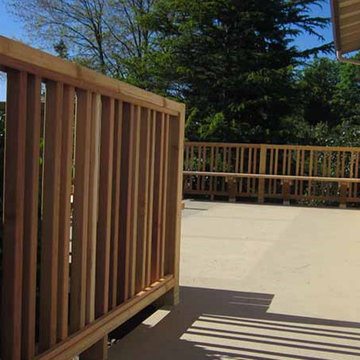
Mid-sized transitional courtyard and first floor deck in Other with with privacy feature, no cover and mixed railing.
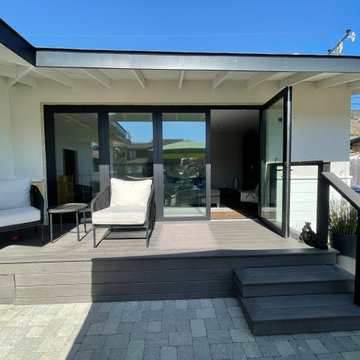
Final Product with new Panoramic Doors and Composite Deck
This is an example of a courtyard and ground level deck in San Luis Obispo with mixed railing.
This is an example of a courtyard and ground level deck in San Luis Obispo with mixed railing.
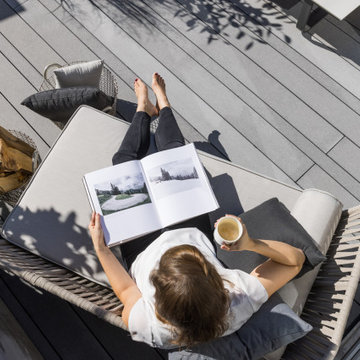
Dank des speziellen Herstellungsverfahrens fühlt sich die Oberfläche weich an. Perfekt für nackte Füße und spielende Kinder.
Photo of a small scandinavian courtyard and first floor deck in Other with a container garden, no cover and mixed railing.
Photo of a small scandinavian courtyard and first floor deck in Other with a container garden, no cover and mixed railing.
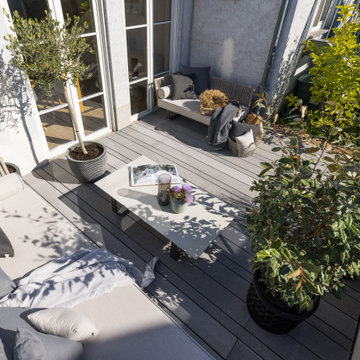
Mit farblich abgestimmten Kissen wird die Farbigkeit der Terrasse nochmal hervorgehoben.
Photo of a small scandinavian courtyard and first floor deck in Other with a container garden, no cover and mixed railing.
Photo of a small scandinavian courtyard and first floor deck in Other with a container garden, no cover and mixed railing.
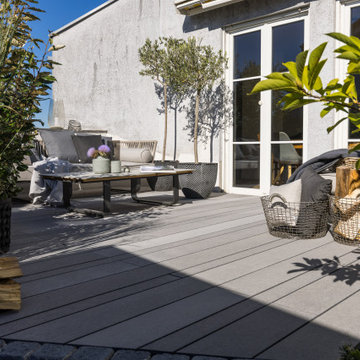
Mit vielen tollen Accessoirs und einer geordneten Verlegemuster wird in Weinheim eine kleine Terrasse ganz groß raus gebracht.
Inspiration for a small scandinavian courtyard and first floor deck in Other with a container garden, no cover and mixed railing.
Inspiration for a small scandinavian courtyard and first floor deck in Other with a container garden, no cover and mixed railing.
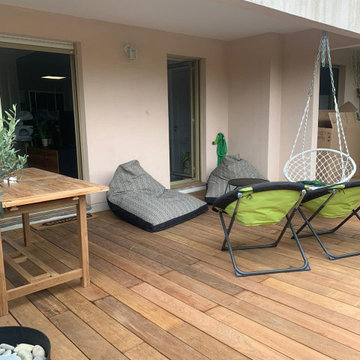
Vue de la terrasse en bois depuis le fond du jardin.
Un projet de terrasse en bois ? N'hésitez pas à nous contacter, nous nous ferons un plaisir de vous accompagner.
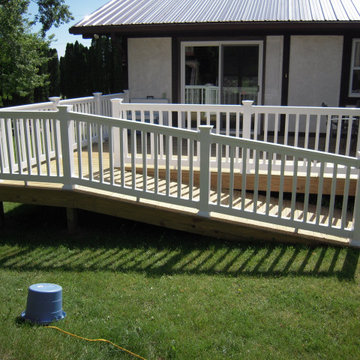
Mid-sized traditional courtyard and ground level deck in Other with no cover and mixed railing.
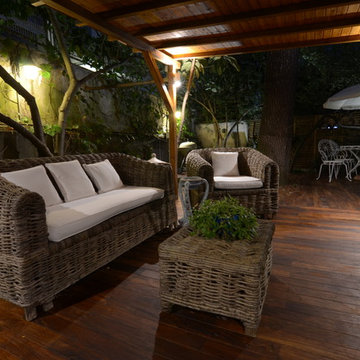
garden - outdoor
Mid-sized tropical courtyard and ground level deck in Rome with a vertical garden and mixed railing.
Mid-sized tropical courtyard and ground level deck in Rome with a vertical garden and mixed railing.
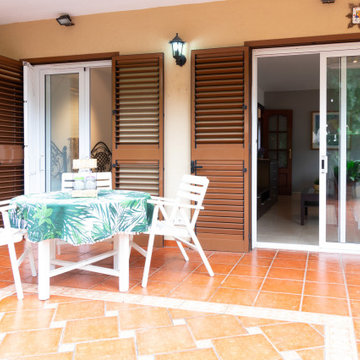
Photo of a mid-sized country courtyard and ground level deck in Barcelona with with privacy feature, no cover and mixed railing.
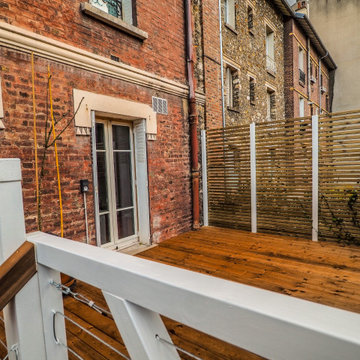
Ce projet de cour-jardin est venu refondre totalement des anciens extérieurs usés par le temps.
Le nouvel aménagement vient apporter une ergonomie et une optimisation des espaces avec entre autre la construction d'une terrasse sur pilotis et un nouveau pavage plus élégant.
La terrasse vient apporter un prolongement spatial de l'intérieur bienvenue dans cette cour à l'espace réduit en doublant les capacités d'accueil.
En ce qui concerne le reste des espaces, de nouveaux massifs ont été créés pour offrir un maximum de nature, des plantes grimpantes, des fleurs et même un espace potager pour des cultures saisonnières.
> Un abris poubelles sur-mesure a été réalisé.
> Les serrureries de rue ont été reprises totalement.
> L'éclairage & l'arrosage automatique ont été installés.
Les matériaux employés :
> L'acier thermolaqué pour les nouveaux massifs
> Le pavage en grés rose
> Le douglas thermochauffé en terrasse bois et pour l'abris poubelle
> Le pin traité autoclave pour la structure de la pergola
> Substrats pour enrichir les terres et paillage de surface en copeaux de bois.
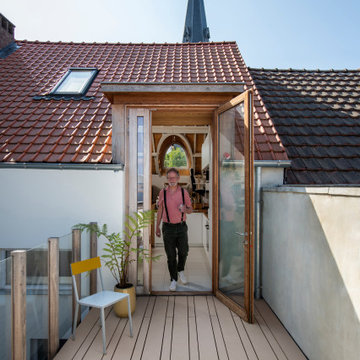
Die harte Bedachung wird wiederrum durch die DIN 4102-4 nach dem Brandverhalten ihrer Baustoffe und Bauteile in nicht brennbar (A1/A2) und brennbar (B1, B2, B3) und auf der europäisch geltenden Ebene noch detaillierter durch die DIN EN 13501-1 in sieben Klassen (A1, A2, B, C, D, E, F) unterteilt. Im Falle einer Dachterrasse muss für das Material mindestens B2 (normal entflammbar) bzw. E (normal entflammbar, hinnehmbares Brandverhalten) gewährleistet sein, darf dann jedoch nur unter Auflagen eingesetzt werden.
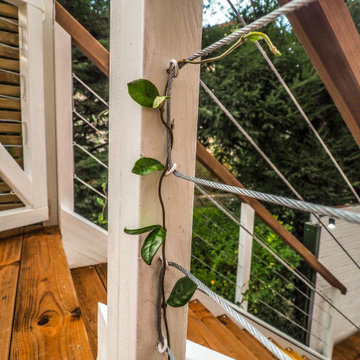
Ce projet de cour-jardin est venu refondre totalement des anciens extérieurs usés par le temps.
Le nouvel aménagement vient apporter une ergonomie et une optimisation des espaces avec entre autre la construction d'une terrasse sur pilotis et un nouveau pavage plus élégant.
La terrasse vient apporter un prolongement spatial de l'intérieur bienvenue dans cette cour à l'espace réduit en doublant les capacités d'accueil.
En ce qui concerne le reste des espaces, de nouveaux massifs ont été créés pour offrir un maximum de nature, des plantes grimpantes, des fleurs et même un espace potager pour des cultures saisonnières.
> Un abris poubelles sur-mesure a été réalisé.
> Les serrureries de rue ont été reprises totalement.
> L'éclairage & l'arrosage automatique ont été installés.
Les matériaux employés :
> L'acier thermolaqué pour les nouveaux massifs
> Le pavage en grés rose
> Le douglas thermochauffé en terrasse bois et pour l'abris poubelle
> Le pin traité autoclave pour la structure de la pergola
> Substrats pour enrichir les terres et paillage de surface en copeaux de bois.
Outdoor Courtyard Design Ideas with Mixed Railing
2






