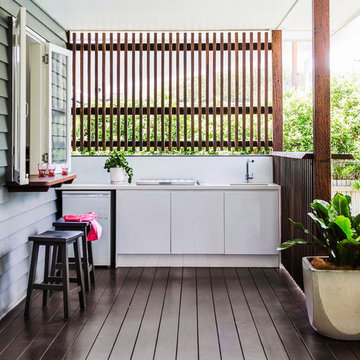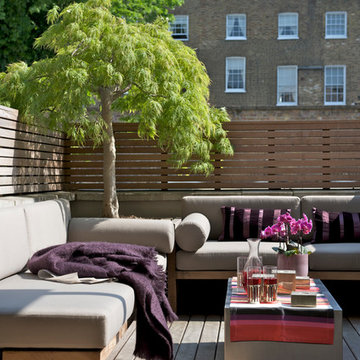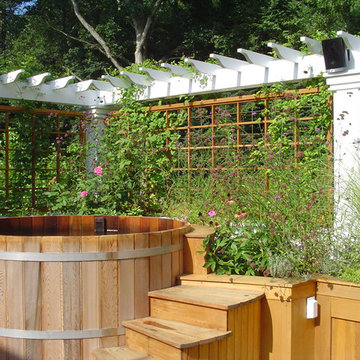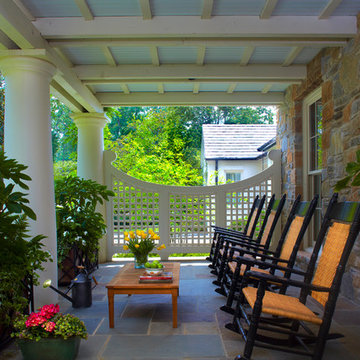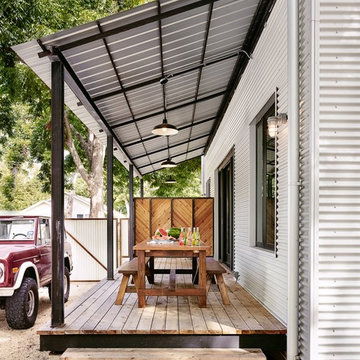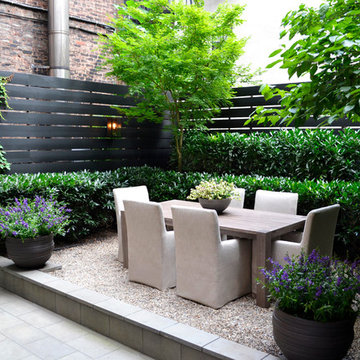Refine by:
Budget
Sort by:Popular Today
1 - 20 of 140 photos
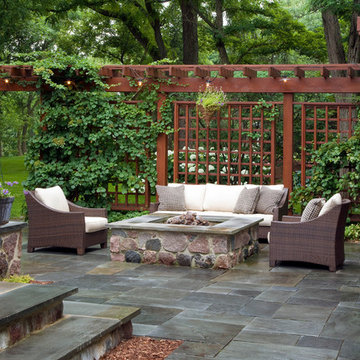
Photo by: Linda Oyama Bryan
Photo of a traditional patio in Chicago with natural stone pavers, a vertical garden and a gazebo/cabana.
Photo of a traditional patio in Chicago with natural stone pavers, a vertical garden and a gazebo/cabana.
Find the right local pro for your project
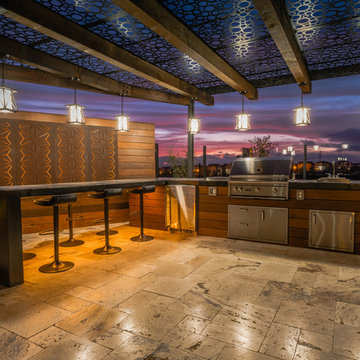
Design ideas for a contemporary patio in San Diego with an outdoor kitchen, tile and a pergola.
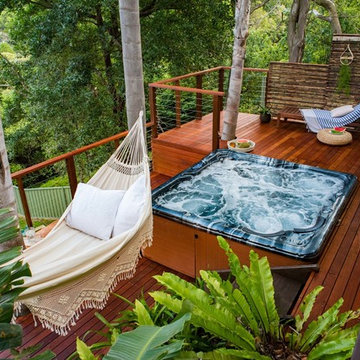
Photography David McGowan, styling TUBU Collective.
Bamboo screen from House of Bamboo.
Photo of a contemporary backyard deck in Sydney with no cover.
Photo of a contemporary backyard deck in Sydney with no cover.
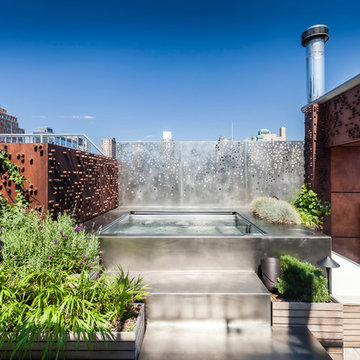
Rooftop Terrace with Hot Tub- Photo by Emilio Collavino
Photo of a contemporary pool in New York.
Photo of a contemporary pool in New York.
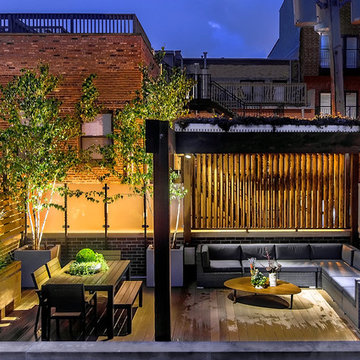
This view of this Chicago rooftop deck from the guest bedroom. The cedar pergola is lit up at night underneath. On top of the pergola is live roof material which provide shade and beauty from above. The walls are sleek and contemporary using two three materials. Cedar, steel, and frosted acrylic panels. The modern rooftop is on a garage in wicker park. The decking on the rooftop is composite and built over a frame. Roof has irrigation system to water all plants.
Bradley Foto, Chris Bradley
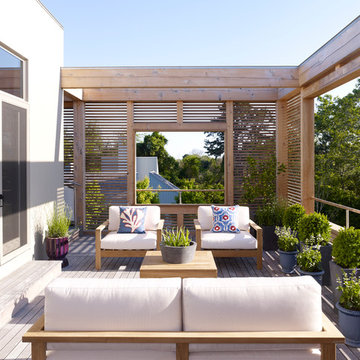
Peter Murdock
Photo of a mid-sized contemporary deck in New York with no cover.
Photo of a mid-sized contemporary deck in New York with no cover.
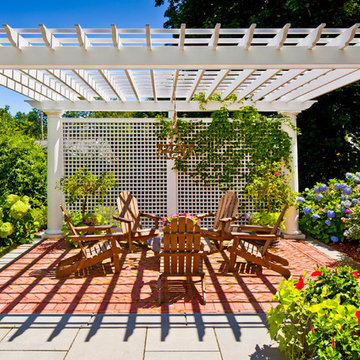
This is an example of a traditional patio in Boston with brick pavers, a vertical garden and a gazebo/cabana.
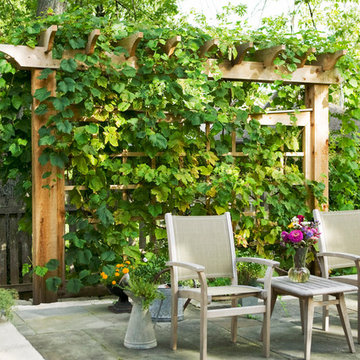
Wilmette Residence Landscape - Privacy Screen, Freestanding Cedar Trellis with Vine, Bluestone Terrace and Stone Steps
This is an example of a traditional backyard patio in Chicago with natural stone pavers and a vertical garden.
This is an example of a traditional backyard patio in Chicago with natural stone pavers and a vertical garden.
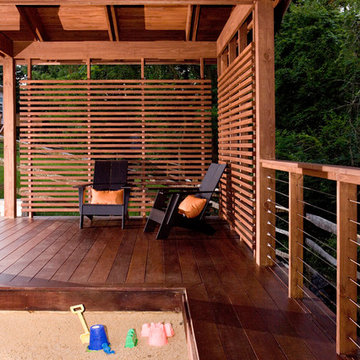
Lower Deck with built-in sand box
Photography by Ross Van Pelt
Design ideas for a contemporary deck in Cincinnati.
Design ideas for a contemporary deck in Cincinnati.
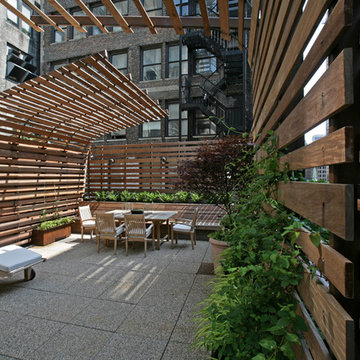
Ipe wood boards (sustainably harvested) wrap around the roof terrace on various trellis structures. Integrated bench sits at far side of photo. Industrial fans that required acoustical buffer are at top left of photo.
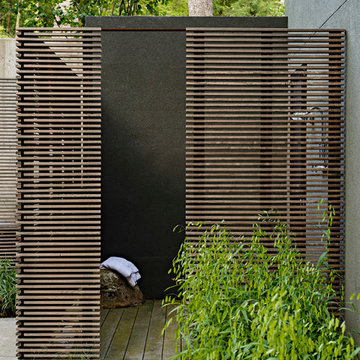
Lincoln Barbour
This is an example of a contemporary patio in DC Metro with an outdoor shower.
This is an example of a contemporary patio in DC Metro with an outdoor shower.
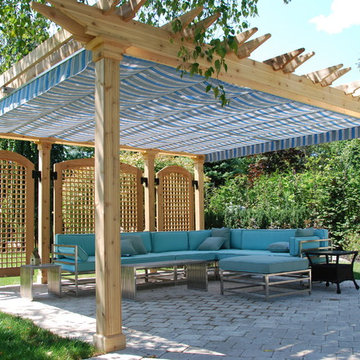
These homeowners wanted something that would make the ultimate outdoor living space with the practical functionality of sun protection and the added privacy of the lattice panels.
Outdoor Design Ideas
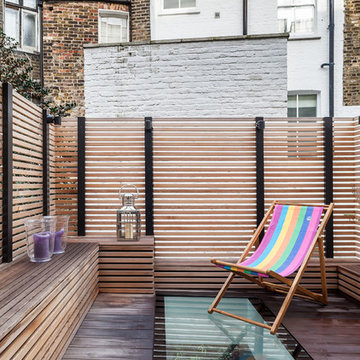
This tall, thin Pimlico townhouse was split across five stories with a dingy neglected courtyard garden to the rear. Our clients hired us to design a whole-house renovation and kitchen extension.
Neighbouring houses had been denied planning permission for similar works, so we had our work cut out to ensure that our kitchen extension design would get planning consent. To start with, we conducted an extensive daylight analysis to prove that the new addition to the property would have no adverse effect on neighbours. We also drew up a 3D computer model to demonstrate that the frameless glass extension wouldn’t overpower the original building.
To increase the sense of unity throughout the house, a key feature of our design was to incorporate integral rooflights across three of the stories, so that from the second floor terrace it was possible to look all the way down into the kitchen through aligning rooflights. This also ensured that the basement kitchen wouldn’t feel cramped or closed in by introducing more natural light.
1







