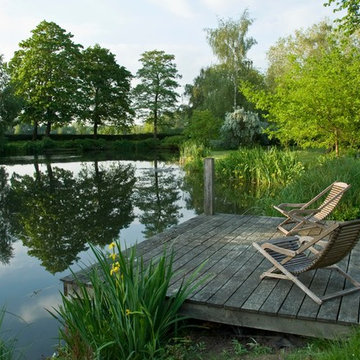Refine by:
Budget
Sort by:Popular Today
181 - 200 of 94,625 photos
Item 1 of 3
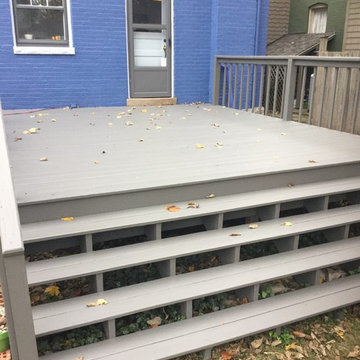
Photo of a mid-sized traditional backyard deck in Louisville with no cover.
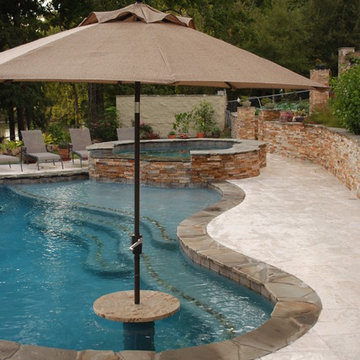
This is an example of a large modern backyard custom-shaped natural pool in New Orleans with a water feature and natural stone pavers.
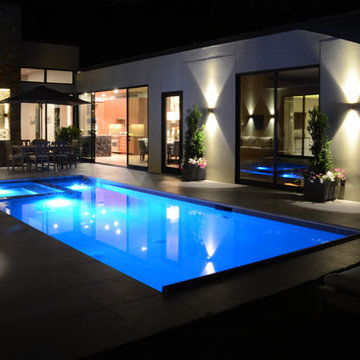
Pool and amenity deck is located on the second floor, above the first.
This is an example of a large modern backyard rectangular natural pool in Atlanta with a hot tub and tile.
This is an example of a large modern backyard rectangular natural pool in Atlanta with a hot tub and tile.
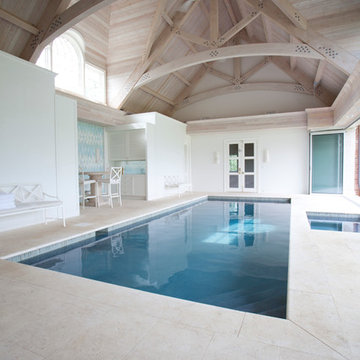
Photo of an expansive modern indoor custom-shaped pool in Philadelphia with a pool house and natural stone pavers.
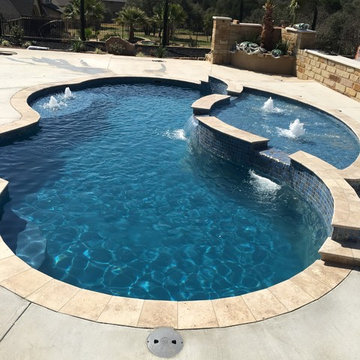
Design ideas for a large modern backyard custom-shaped natural pool in Austin with a water feature and concrete pavers.
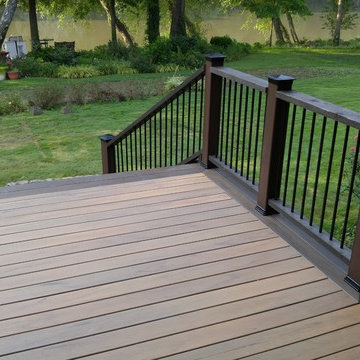
Manufactured by TimberTech Composite Decking and brought to life on the Chattahoochee River by itsmyhelper.com.
TimberTech's Legacy Collection. Tigerwood decking surrounded by Mocha picture framing.
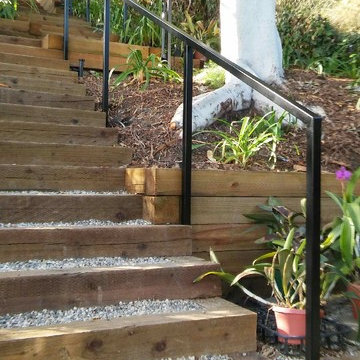
1.5 inch by 1.5 inch steel square tube, Paint Black Semi-Gloss
Mid-sized contemporary backyard partial sun xeriscape in Los Angeles with a garden path and gravel.
Mid-sized contemporary backyard partial sun xeriscape in Los Angeles with a garden path and gravel.
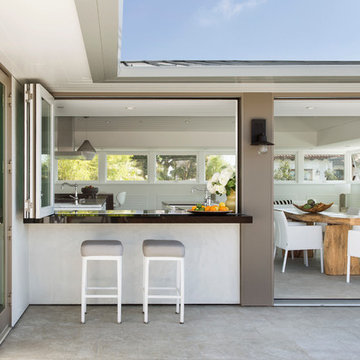
In this project Lazar has created another of his hyper-livable top floors—half indoors, half outdoors—that could arguably be the beating heart of the home. A sunny gathering space and gourmet kitchen are gathered under an elevated ceiling. Lined with windows and stocked with gleaming counters, the big room opens onto an equally spacious ocean-view deck that could morph either way: as everyday living space or party central. Thoughtfully designed by Steve Lazar design+build by South Swell. designbuildbysouthswell.com Photography by Laura Hull
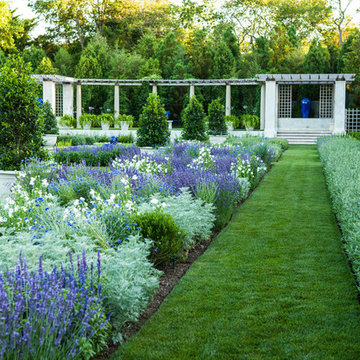
Marianne Lee Photography
Reed Hilderbrand Landscape Architects
Parker Construction
TheBlueGarden.org
Design ideas for an expansive traditional formal garden for summer in Boston.
Design ideas for an expansive traditional formal garden for summer in Boston.
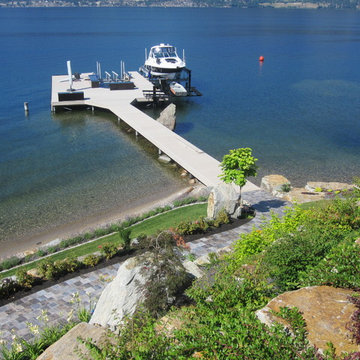
Custom Mediterranean Estate Lake Walkway & Boat Dock
Photo of a large mediterranean backyard deck in Vancouver with with dock and no cover.
Photo of a large mediterranean backyard deck in Vancouver with with dock and no cover.
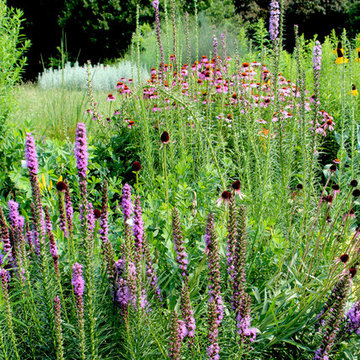
John C Magee
Inspiration for an expansive country front yard full sun driveway for summer in DC Metro with a garden path and gravel.
Inspiration for an expansive country front yard full sun driveway for summer in DC Metro with a garden path and gravel.
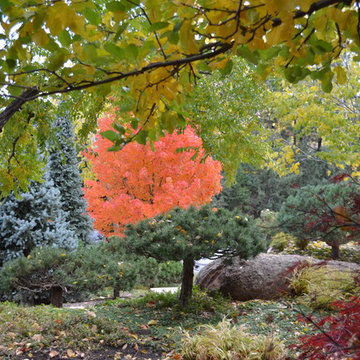
Design ideas for an expansive contemporary sloped full sun formal garden in Denver with a retaining wall.
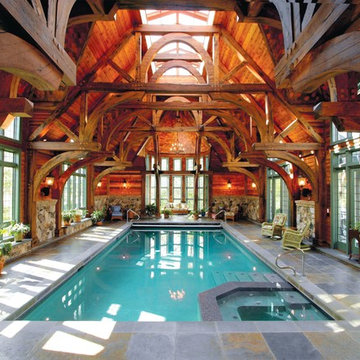
Design ideas for an expansive country indoor rectangular natural pool in New York with a hot tub and stamped concrete.
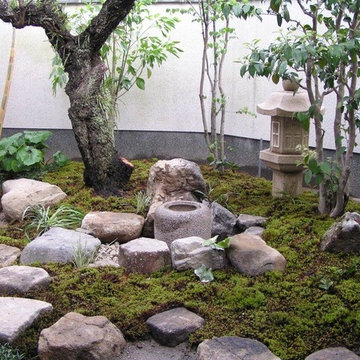
Toshikazu Eto
Mid-sized asian backyard partial sun formal garden in San Diego with a water feature and natural stone pavers for fall.
Mid-sized asian backyard partial sun formal garden in San Diego with a water feature and natural stone pavers for fall.
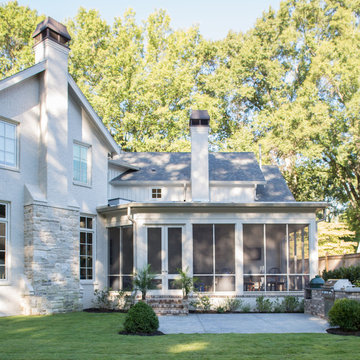
Julie Wage Ross
Photo of a large traditional screened-in verandah in Omaha with concrete slab and a roof extension.
Photo of a large traditional screened-in verandah in Omaha with concrete slab and a roof extension.
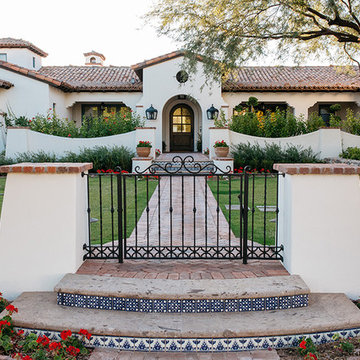
The landscape of this home honors the formality of Spanish Colonial / Santa Barbara Style early homes in the Arcadia neighborhood of Phoenix. By re-grading the lot and allowing for terraced opportunities, we featured a variety of hardscape stone, brick, and decorative tiles that reinforce the eclectic Spanish Colonial feel. Cantera and La Negra volcanic stone, brick, natural field stone, and handcrafted Spanish decorative tiles are used to establish interest throughout the property.
A front courtyard patio includes a hand painted tile fountain and sitting area near the outdoor fire place. This patio features formal Boxwood hedges, Hibiscus, and a rose garden set in pea gravel.
The living room of the home opens to an outdoor living area which is raised three feet above the pool. This allowed for opportunity to feature handcrafted Spanish tiles and raised planters. The side courtyard, with stepping stones and Dichondra grass, surrounds a focal Crape Myrtle tree.
One focal point of the back patio is a 24-foot hand-hammered wrought iron trellis, anchored with a stone wall water feature. We added a pizza oven and barbecue, bistro lights, and hanging flower baskets to complete the intimate outdoor dining space.
Project Details:
Landscape Architect: Greey|Pickett
Architect: Higgins Architects
Landscape Contractor: Premier Environments
Photography: Sam Rosenbaum
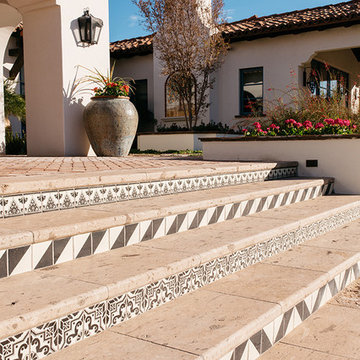
The landscape of this home honors the formality of Spanish Colonial / Santa Barbara Style early homes in the Arcadia neighborhood of Phoenix. By re-grading the lot and allowing for terraced opportunities, we featured a variety of hardscape stone, brick, and decorative tiles that reinforce the eclectic Spanish Colonial feel. Cantera and La Negra volcanic stone, brick, natural field stone, and handcrafted Spanish decorative tiles are used to establish interest throughout the property.
A front courtyard patio includes a hand painted tile fountain and sitting area near the outdoor fire place. This patio features formal Boxwood hedges, Hibiscus, and a rose garden set in pea gravel.
The living room of the home opens to an outdoor living area which is raised three feet above the pool. This allowed for opportunity to feature handcrafted Spanish tiles and raised planters. The side courtyard, with stepping stones and Dichondra grass, surrounds a focal Crape Myrtle tree.
One focal point of the back patio is a 24-foot hand-hammered wrought iron trellis, anchored with a stone wall water feature. We added a pizza oven and barbecue, bistro lights, and hanging flower baskets to complete the intimate outdoor dining space.
Project Details:
Landscape Architect: Greey|Pickett
Architect: Higgins Architects
Landscape Contractor: Premier Environments
Metal Arbor: Porter Barn Wood
Photography: Sam Rosenbaum
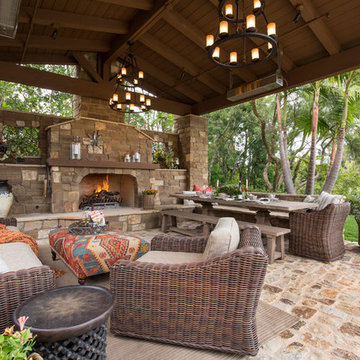
David Verdugo
Large mediterranean backyard patio in San Diego with natural stone pavers, a gazebo/cabana and with fireplace.
Large mediterranean backyard patio in San Diego with natural stone pavers, a gazebo/cabana and with fireplace.
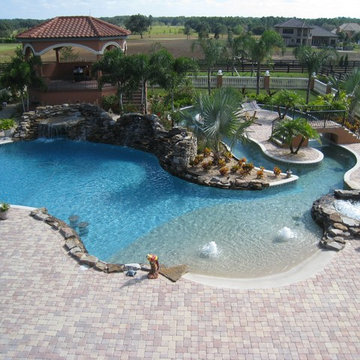
Everyday is a staycation with this custom built luxurious resort style pool in your backyard! From the beach entry with bubbling fountains, swim up bar with in water bar stools, lazy river, natural stone spa, flowing rock water fall, and fire pit, this is a pool that your family and friends will love and enjoy for years... even your mother-in-law wont want to leave!
Outdoor Design Ideas
10






