Refine by:
Budget
Sort by:Popular Today
21 - 40 of 94,444 photos
Item 1 of 3
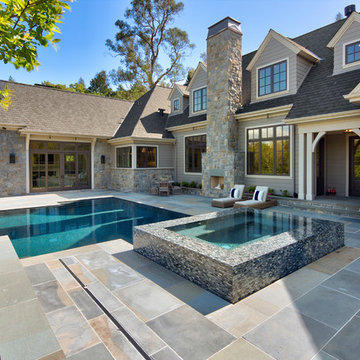
Photo of a large contemporary backyard rectangular pool in San Francisco with a hot tub and natural stone pavers.
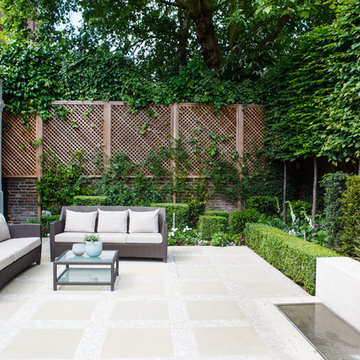
This is an example of a small traditional courtyard patio in London with natural stone pavers.
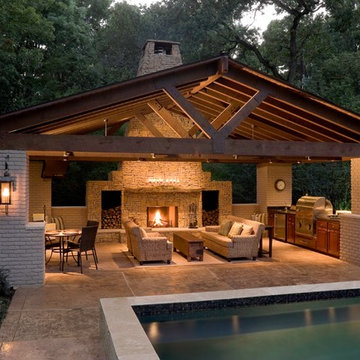
We were contacted by a family named Pesek who lived near Memorial Drive on the West side of Houston. They lived in a stately home built in the late 1950’s. Many years back, they had contracted a local pool company to install an old lagoon-style pool, which they had since grown tired of. When they initially called us, they wanted to know if we could build them an outdoor room at the far end of the swimming pool. We scheduled a free consultation at a time convenient to them, and we drove out to their residence to take a look at the property.
After a quick survey of the back yard, rear of the home, and the swimming pool, we determined that building an outdoor room as an addition to their existing landscaping design would not bring them the results they expected. The pool was visibly dated with an early “70’s” look, which not only clashed with the late 50’s style of home architecture, but guaranteed an even greater clash with any modern-style outdoor room we constructed. Luckily for the Peseks, we offered an even better landscaping plan than the one they had hoped for.
We proposed the construction of a new outdoor room and an entirely new swimming pool. Both of these new structures would be built around the classical geometry of proportional right angles. This would allow a very modern design to compliment an older home, because basic geometric patterns are universal in many architectural designs used throughout history. In this case, both the swimming pool and the outdoor rooms were designed as interrelated quadrilateral forms with proportional right angles that created the illusion of lengthened distance and a sense of Classical elegance. This proved a perfect complement to a house that had originally been built as a symbolic emblem of a simpler, more rugged and absolute era.
Though reminiscent of classical design and complimentary to the conservative design of the home, the interior of the outdoor room was ultra-modern in its array of comfort and convenience. The Peseks felt this would be a great place to hold birthday parties for their child. With this new outdoor room, the Peseks could take the party outside at any time of day or night, and at any time of year. We also built the structure to be fully functional as an outdoor kitchen as well as an outdoor entertainment area. There was a smoker, a refrigerator, an ice maker, and a water heater—all intended to eliminate any need to return to the house once the party began. Seating and entertainment systems were also added to provide state of the art fun for adults and children alike. We installed a flat-screen plasma TV, and we wired it for cable.
The swimming pool was built between the outdoor room and the rear entrance to the house. We got rid of the old lagoon-pool design which geometrically clashed with the right angles of the house and outdoor room. We then had a completely new pool built, in the shape of a rectangle, with a rather innovative coping design.
We showcased the pool with a coping that rose perpendicular to the ground out of the stone patio surface. This reinforced our blend of contemporary look with classical right angles. We saved the client an enormous amount of money on travertine by setting the coping so that it does not overhang with the tile. Because the ground between the house and the outdoor room gradually dropped in grade, we used the natural slope of the ground to create another perpendicular right angle at the end of the pool. Here, we installed a waterfall which spilled over into a heated spa. Although the spa was fed from within itself, it was built to look as though water was coming from within the pool.
The ultimate result of all of this is a new sense of visual “ebb and flow,” so to speak. When Mr. Pesek sits in his couch facing his house, the earth appears to rise up first into an illuminated pool which leads the way up the steps to his home. When he sits in his spa facing the other direction, the earth rises up like a doorway to his outdoor room, where he can comfortably relax in the water while he watches TV. For more the 20 years Exterior Worlds has specialized in servicing many of Houston's fine neighborhoods.
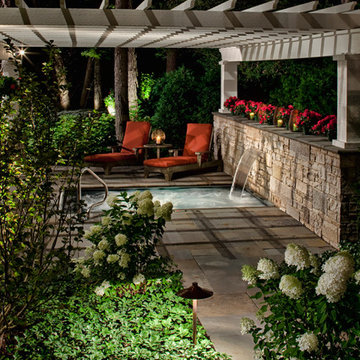
A patterned Lannonstone wall creates a private backdrop for the heated spa, featuring a sheer water weir pouring from between the wall’s mortar joints. Generous planting beds provide seasonal texture and softening between paved areas.
The paving is Bluestone.
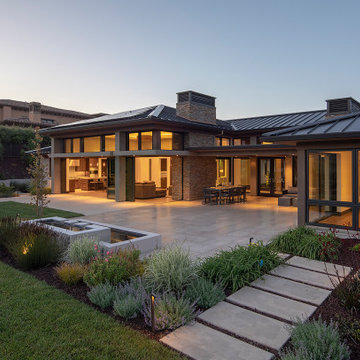
Photo of a contemporary backyard patio in San Francisco with a water feature, tile and a roof extension.
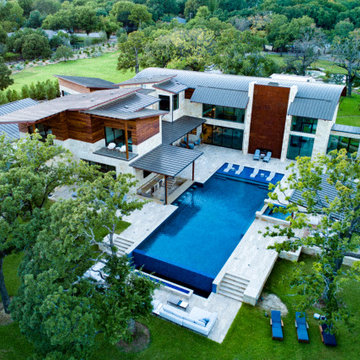
Transitional Infinity Pool with swim up bar and sunken kitchen designed by Mike Farley has a large tanning ledge with Ledge Loungers to relax on, This project has a large fire bar below for entertaining & a large cabana next to the raised spa. Interrior finish is Wet Edge. Drone shot by L. Farley. FarleyPoolDesigns.com
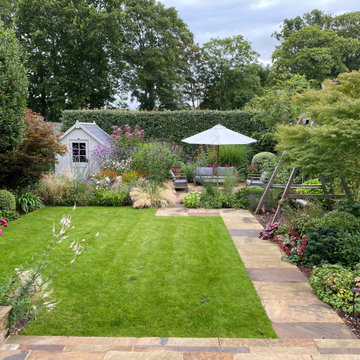
Yorkstone patio surrounded by colourful planting with stylish lounge seating and sunshade in garden with 2 patios, pretty shed, lawn and glorious borders
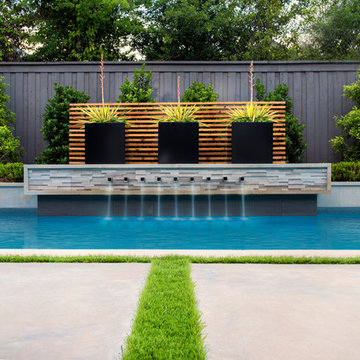
Photography by Jimi Smith / "Jimi Smith Photography"
Inspiration for a mid-sized modern backyard rectangular pool in Dallas with a hot tub and concrete slab.
Inspiration for a mid-sized modern backyard rectangular pool in Dallas with a hot tub and concrete slab.
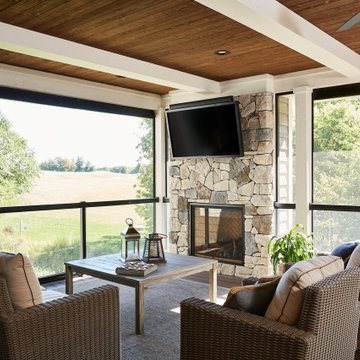
Large porch with retractable screens, perfect for MN summers!
Large traditional backyard screened-in verandah in Minneapolis with decking and a roof extension.
Large traditional backyard screened-in verandah in Minneapolis with decking and a roof extension.
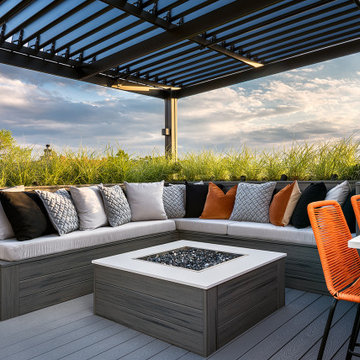
An intimate park-like setting with low-maintenance materials replaced an aging wooden rooftop deck at this Bucktown home. Three distinct spaces create a full outdoor experience, starting with a landscaped dining area surrounded by large trees and greenery. The illusion is that of a secret garden rather than an urban rooftop deck.
A sprawling green area is the perfect spot to soak in the summer sun or play an outdoor game. In the front is the main entertainment area, fully outfitted with a louvered roof, fire table, and built-in seating. The space maintains the atmosphere of a garden with shrubbery and flowers. It’s the ideal place to host friends and family with a custom kitchen that is complete with a Big Green Egg and an outdoor television.
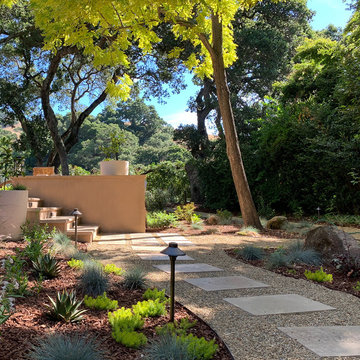
APLD 2021 Silver Award Winning Landscape Design. An expansive back yard landscape with several mature oak trees and a stunning Golden Locust tree has been transformed into a welcoming outdoor retreat. The renovations include a wraparound deck, an expansive travertine natural stone patio, stairways and pathways along with concrete retaining walls and column accents with dramatic planters. The pathways meander throughout the landscape... some with travertine stepping stones and gravel and those below the majestic oaks left natural with fallen leaves. Raised vegetable beds and fruit trees occupy some of the sunniest areas of the landscape. A variety of low-water and low-maintenance plants for both sunny and shady areas include several succulents, grasses, CA natives and other site-appropriate Mediterranean plants complimented by a variety of boulders. Dramatic white pots provide architectural accents, filled with succulents and citrus trees. Design, Photos, Drawings © Eileen Kelly, Dig Your Garden Landscape Design
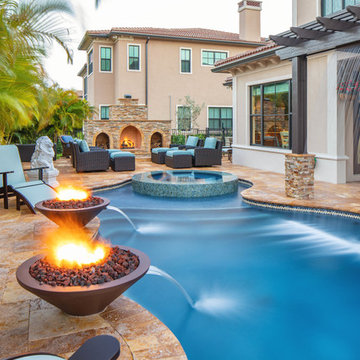
This amazing pool and spa in Parkland, Florida is the ultimate backyard style retreat with pergola that features an incredibly soothing rain curtain, sunshelf for sun lounging, fire bowl fountains, and custom fireplace for those crisp winter nights in Florida!
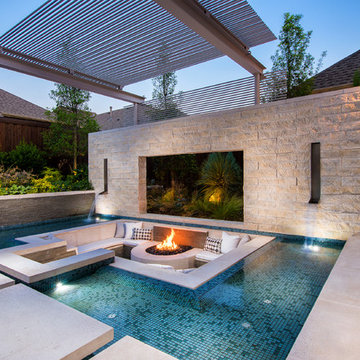
Resort Modern in Frisco Texas
Photography by Jimi Smith
Inspiration for an expansive contemporary rectangular pool in Dallas.
Inspiration for an expansive contemporary rectangular pool in Dallas.
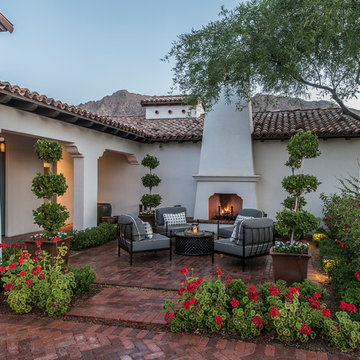
The landscape of this home honors the formality of Spanish Colonial / Santa Barbara Style early homes in the Arcadia neighborhood of Phoenix. By re-grading the lot and allowing for terraced opportunities, we featured a variety of hardscape stone, brick, and decorative tiles that reinforce the eclectic Spanish Colonial feel. Cantera and La Negra volcanic stone, brick, natural field stone, and handcrafted Spanish decorative tiles are used to establish interest throughout the property.
A front courtyard patio includes a hand painted tile fountain and sitting area near the outdoor fire place. This patio features formal Boxwood hedges, Hibiscus, and a rose garden set in pea gravel.
The living room of the home opens to an outdoor living area which is raised three feet above the pool. This allowed for opportunity to feature handcrafted Spanish tiles and raised planters. The side courtyard, with stepping stones and Dichondra grass, surrounds a focal Crape Myrtle tree.
One focal point of the back patio is a 24-foot hand-hammered wrought iron trellis, anchored with a stone wall water feature. We added a pizza oven and barbecue, bistro lights, and hanging flower baskets to complete the intimate outdoor dining space.
Project Details:
Landscape Architect: Greey|Pickett
Architect: Higgins Architects
Landscape Contractor: Premier Environments
Photography: Scott Sandler
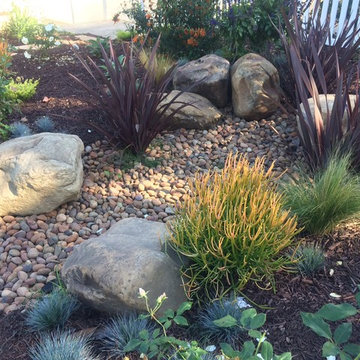
This is an example of a mid-sized traditional front yard xeriscape in Los Angeles.
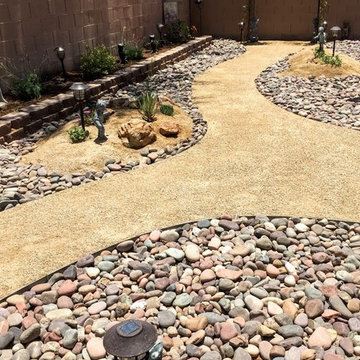
This yard started with dead grass, no irrigation to the back planter, water seeping through the block wall and the yard felt small.
We removed all grass, removed the dirt in the planter, tar backed the wall and added a valve and PVC line for irrigation. We then started the new design incorporating small moundings with a natural path and low water use plantings. Deana M. Chiavola
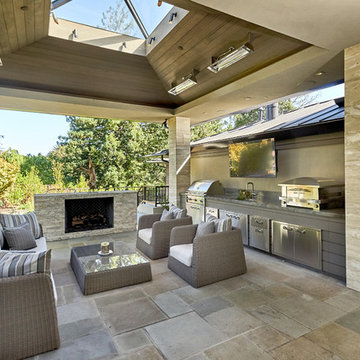
Outdoor Kitchen and Entertaining Patio
Mark Pinkerton - Vi360 Photography
Inspiration for a large contemporary backyard patio in San Francisco with an outdoor kitchen, natural stone pavers and a roof extension.
Inspiration for a large contemporary backyard patio in San Francisco with an outdoor kitchen, natural stone pavers and a roof extension.
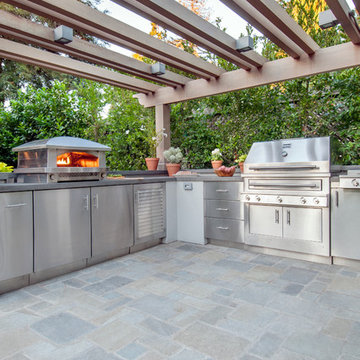
Photos by Crystal Waye
Photo of a large backyard patio in San Francisco with an outdoor kitchen and a pergola.
Photo of a large backyard patio in San Francisco with an outdoor kitchen and a pergola.
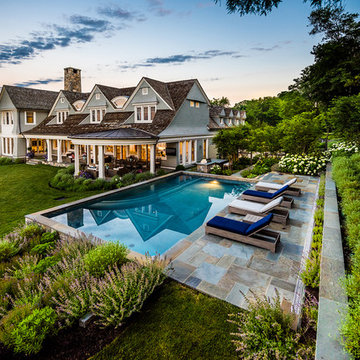
Stephen Govel
Design ideas for a large traditional backyard rectangular aboveground pool in New York.
Design ideas for a large traditional backyard rectangular aboveground pool in New York.
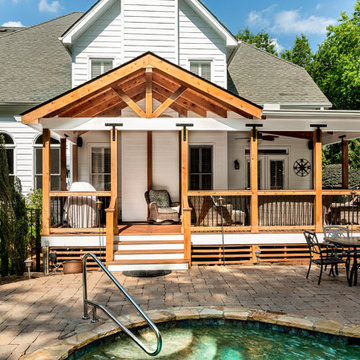
Craftsman Covered Deck with beautiful attention to detail in craftsmanship. Ipe decking, stairs, and top rail. Dressed Western Red Cedar posts, top & bottom rails, and exposed rafters. Southern Yellow Pine T&G exposed roof decking. Architectural metal bracing & bracket hardware. A beautiful covered deck with a high level of customization and finish detailing.
Outdoor Design Ideas
2





