Refine by:
Budget
Sort by:Popular Today
41 - 60 of 3,399 photos
Item 1 of 3
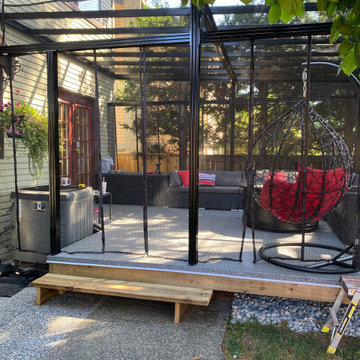
Owners wanted to extend their living space to a low covered deck.
Inspiration for a large modern backyard and ground level deck in Vancouver with a fire feature, an awning and metal railing.
Inspiration for a large modern backyard and ground level deck in Vancouver with a fire feature, an awning and metal railing.
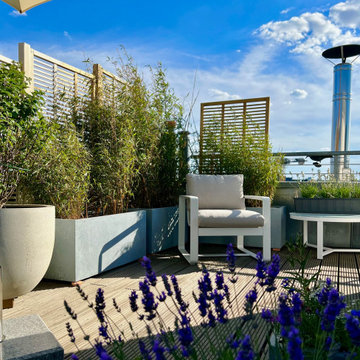
Verlässt man die Wohnung über die zweite Etage, so gelangt man auf eine wunderschöne Dachterrasse von der man einen 360 Grad Panoramablick über die Dächer Berlins hat. Ein wunderschöner Ort der bisweilen nicht zum Relaxen einlud. Daher erweckten wir mit geschickten Tricks die Terrasse aus ihrem Dornröschenschlaf.
Die Kundin folgte unserer Empfehlung, auch hier mutig ins Farbspiel zu gehen. Ein Outdoor-Loungesofa mit farbigen Bezügen und Kissen lädt jetzt zum Verweilen ein. Außerdem finden sich in jeder Ecke der großzügigen Terrasse hochwertige Outdoormöbel, auf den in Ruhe gelesen oder gearbeitet werden kann.
Abgerundet wird alles mit einem indirekten Beleuchtungskonzept sowie sonne- und hitzeresistenten Pflanzen. Hier entschieden wir uns für lange Gräser und Farne sowie bienenfreundlichen Edellavendel.
Hinzu kam ein Bewässerungssystem der Marke Gardena, welches individuell auf die Bedürfnisse der einzelnen Kübelpflanzen geplant und installiert wurde.
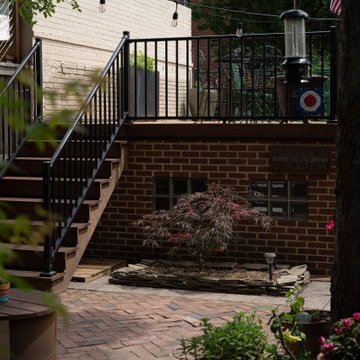
On this project, the client was looking to build a backyard parking pad to ease frustration over the endless search for city-parking spaces. Our team built an eclectic red brick 1.5 car garage with a rooftop deck featuring custom IPE deck tiles and a metal railing. Whether hosting a dinner party or enjoying a cup of coffee every morning, a rooftop deck is a necessity for city living.
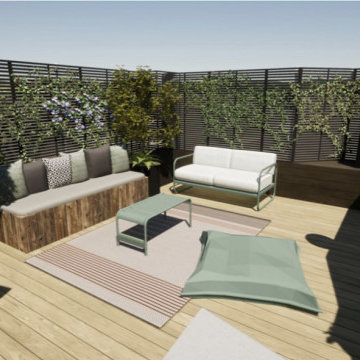
Travaux sur le toit terrasse d'un immeuble parisien :
- aménagement et habillage des mur
- pose de cumaru au sol avec éclairage d'ambiance au sol
- fabrication d'une cabane de rangement avec potager et petit coin cuisine pour les apéritifs dossier
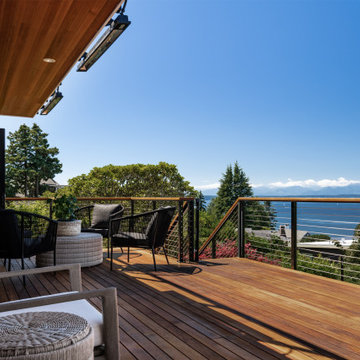
Photo by Andrew Giammarco Photography.
Large transitional backyard and first floor deck in Seattle with a roof extension and mixed railing.
Large transitional backyard and first floor deck in Seattle with a roof extension and mixed railing.
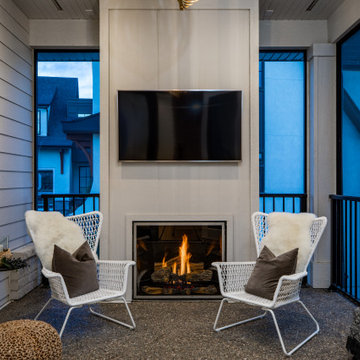
All Seasons Room with Exterior Fireplace
Modern Farmhouse - Custom Home
Calgary, Alberta
This is an example of a large country side yard verandah in Calgary with with fireplace, decking, a roof extension and metal railing.
This is an example of a large country side yard verandah in Calgary with with fireplace, decking, a roof extension and metal railing.
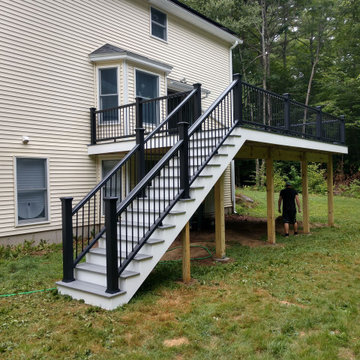
Trex Transcend Black Railings with handrail, Trex Pebble Grey Treads, White Risers and White composite Border - Barrington NH
This is an example of a mid-sized contemporary backyard and first floor deck in Boston with mixed railing.
This is an example of a mid-sized contemporary backyard and first floor deck in Boston with mixed railing.
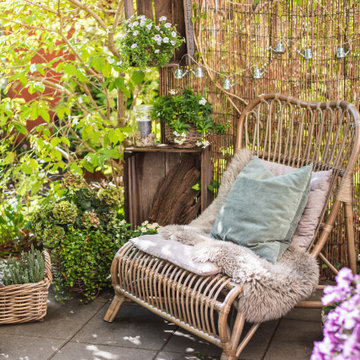
Eine gemütliche Sitzecke mit Decken, Kissen und Pflanzen im Außenbereich wurde geschaffen, um den goldenen Herbst in vollen Zügen genießen zu können.
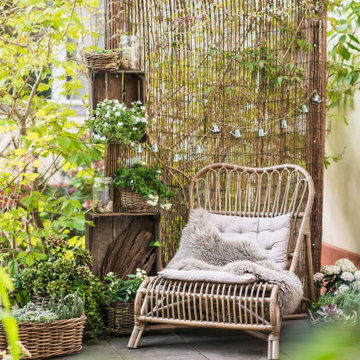
Eine gemütliche Sitzecke mit Decken, Kissen und Pflanzen im Außenbereich wurde geschaffen, um den goldenen Herbst in vollen Zügen genießen zu können.
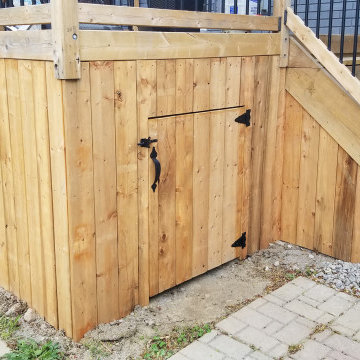
We completed this pressure treated tiered deck and stair project for our most recent customer.
We installed 5/4" deck skirting with an access panel around the existing 10'x10' deck to clean up the appearance and also provided some wet storage space.
Then we designed a multiple level stair and landing system that allowed us to reach our newly constructed 12'x16' deck. The pressure treated wood railing with aluminum Deckorators™ balusters provides safety and a tailored look.
The 12'x16' deck is built upon deck blocks with a stamped limestone base and is a great spot for entertaining!
This design is a favourite among cottage owners with lakefront property. Contact us today to set up an estimate for 2022!
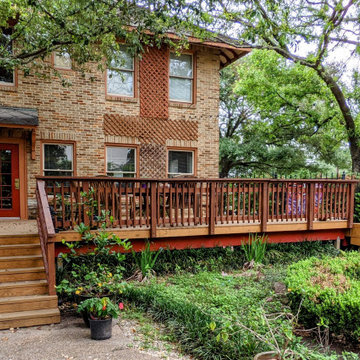
A view of the three-tiered, 700+ sqft deck from the center of the garden.
This is an example of a large arts and crafts backyard and ground level deck in Houston with no cover and wood railing.
This is an example of a large arts and crafts backyard and ground level deck in Houston with no cover and wood railing.
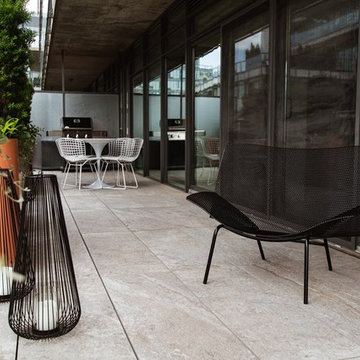
Porcelain tiles, custom powder coated steel planters, plantings, custom steel furniture, outdoor decorations.
Design ideas for a small contemporary balcony in Toronto with a container garden, a roof extension and glass railing.
Design ideas for a small contemporary balcony in Toronto with a container garden, a roof extension and glass railing.

Renovation to a 1922 historic bungalow in downtown Stuart, FL.
Inspiration for a mid-sized arts and crafts front yard verandah in Miami with with columns, concrete pavers, a roof extension and wood railing.
Inspiration for a mid-sized arts and crafts front yard verandah in Miami with with columns, concrete pavers, a roof extension and wood railing.
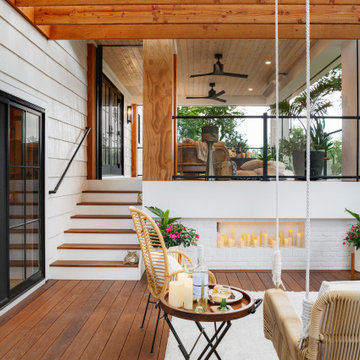
Design ideas for a mid-sized mediterranean backyard and first floor deck in Minneapolis with with privacy feature, a pergola and mixed railing.
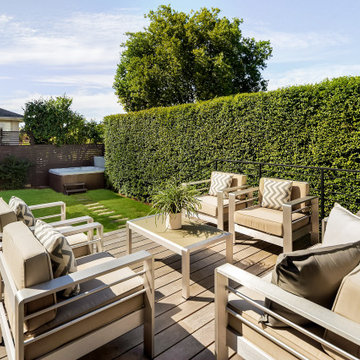
Photo by Amaryllis Lockhart
Photo of a mid-sized contemporary backyard and ground level deck in Seattle with no cover and metal railing.
Photo of a mid-sized contemporary backyard and ground level deck in Seattle with no cover and metal railing.
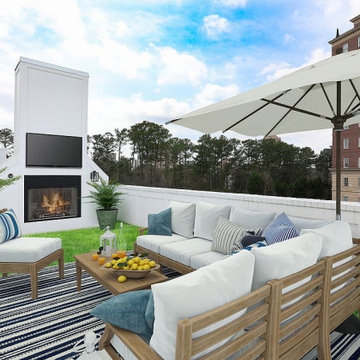
Design ideas for a large transitional balcony in Atlanta with with fireplace, no cover and mixed railing.
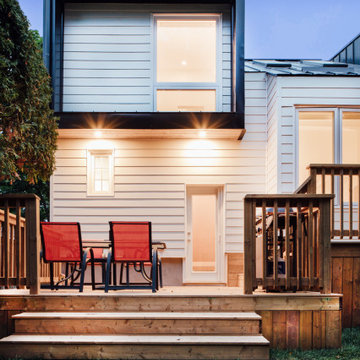
The outdoor dining area provides a place to gather.
Photo of a mid-sized midcentury backyard and ground level deck in Ottawa with with privacy feature, a roof extension and wood railing.
Photo of a mid-sized midcentury backyard and ground level deck in Ottawa with with privacy feature, a roof extension and wood railing.
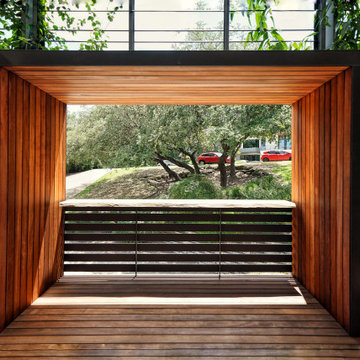
The juliet balcony overlooking the landscape, featuring welcoming live-edge bar top.
Inspiration for a mid-sized modern balcony in Austin with with privacy feature, an awning and wood railing.
Inspiration for a mid-sized modern balcony in Austin with with privacy feature, an awning and wood railing.
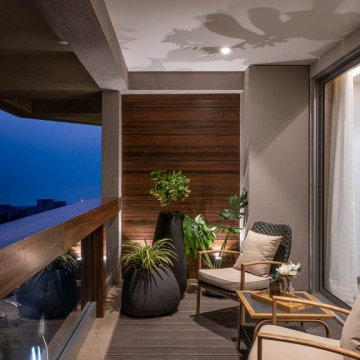
Design ideas for a small contemporary balcony for for apartments in London with wood railing.
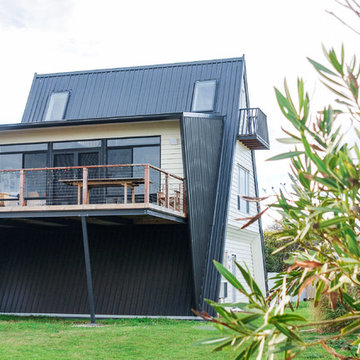
Face-lift and addition to a retro 70's A-Frame beach house in Goolwa Beach, South Australia.
Living areas were relocated to second floor and large deck added to give indoor-outdoor entertainment with stunning views of the beach. The open plan living/kitchen area has lofty high ceilings and features the original exposed steel structure and floor framing giving the home an informal beachy vibe.
The upper (loft) level is now a light filled retreat/look-out thanks to addition of skylights and a crows nest balcony. A spiral staircase connects the living level and loft. The loft floor was cut back mezzanine-style and overlooks the living space below. The net effect is connected, open, informal living that suits a beach home.
All Railing Materials Outdoor Design Ideas
3





