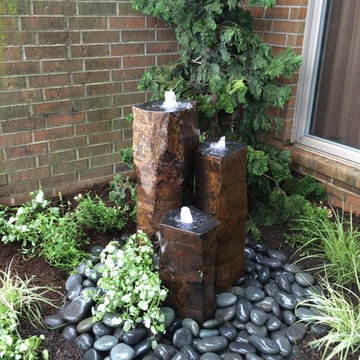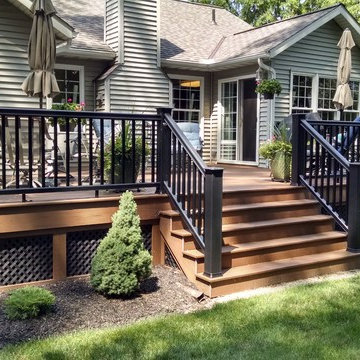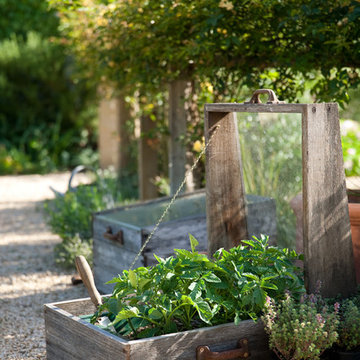Refine by:
Budget
Sort by:Popular Today
101 - 120 of 313,736 photos
Item 1 of 3
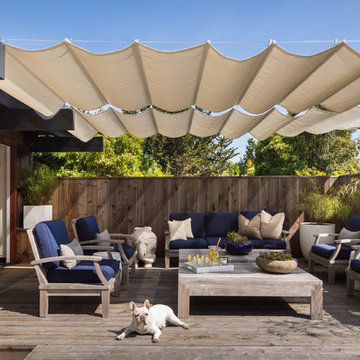
This space is perfect for entertaining! When the owners originally moved in, this deck was not here. There were several steps down from the kitchen door, and the stone slabs were a toe-stubbing minefield.
We added the deck and designed it perfectly for entertaining. Since we had several large pine trees removed from the property, we increased sun exposure creating a need for more shade. We had this awning custom made by PJ Canvas in Santa Rosa, CA. The awning tucks neatly under the roof of the house during the rainy months.
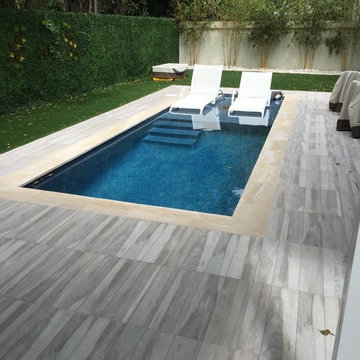
The existing pool was way too large for the space, it took up the entire back yard.
Small contemporary backyard rectangular lap pool in Miami with tile.
Small contemporary backyard rectangular lap pool in Miami with tile.
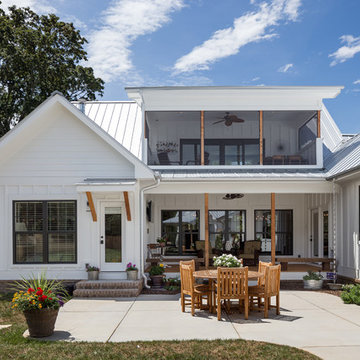
Design ideas for a mid-sized country backyard patio in Nashville with an outdoor kitchen, concrete pavers and a roof extension.
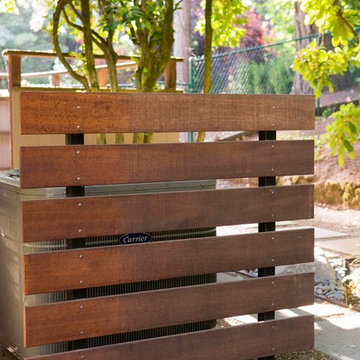
Stephen Cridland
Photo of a contemporary backyard garden in Portland with concrete pavers.
Photo of a contemporary backyard garden in Portland with concrete pavers.
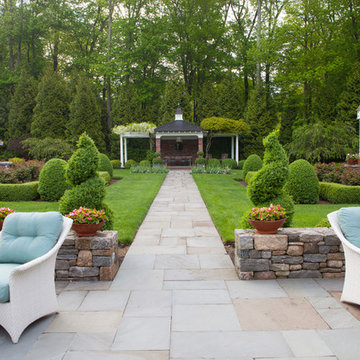
Mid-sized traditional backyard partial sun formal garden in New York with a garden path and concrete pavers for spring.
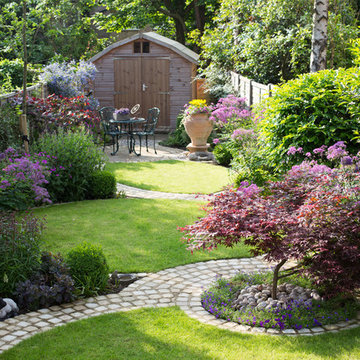
Looking across the garden a year after it was planted.
Richard Brown Photography Ltd
Inspiration for a mid-sized traditional backyard partial sun garden in Cheshire.
Inspiration for a mid-sized traditional backyard partial sun garden in Cheshire.
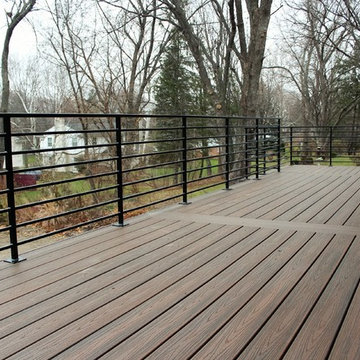
The home’s modest proportions call for appropriate deck treatment. But discreet pops of color hint at an exciting interior. In the same way, the horizontal metal rail fades at distances but up close makes a statement.
To read more about this project, click here or start at the Great Lakes Metal Fabrication metal railing page.
To read more about this project, click here or start at the Great Lakes Metal Fabrication metal railing page.
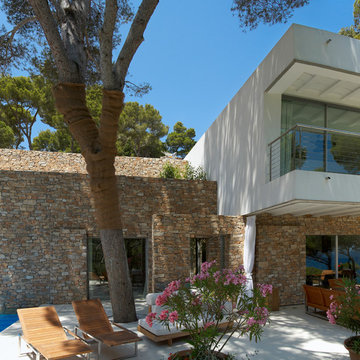
Damien Aspe
This is an example of a mid-sized mediterranean backyard patio in Toulouse with concrete slab and a roof extension.
This is an example of a mid-sized mediterranean backyard patio in Toulouse with concrete slab and a roof extension.
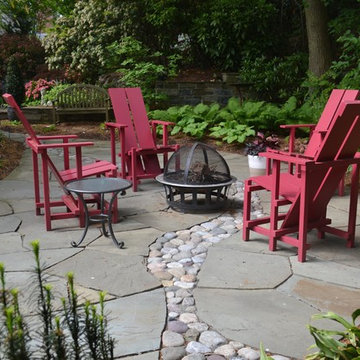
Firepit area in shady garden with river rock stream paving. Raspberry painted Wave Hill Kit chairs. Photo Leah Roberts
This is an example of a mid-sized eclectic backyard patio in DC Metro with a fire feature and natural stone pavers.
This is an example of a mid-sized eclectic backyard patio in DC Metro with a fire feature and natural stone pavers.
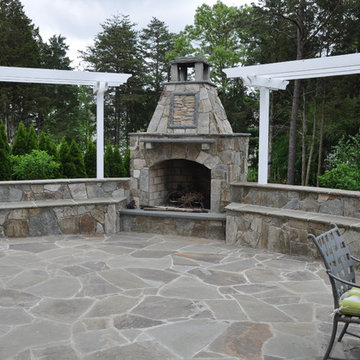
Joe Morgado
Inspiration for a large traditional backyard patio in DC Metro with a fire feature, natural stone pavers and a pergola.
Inspiration for a large traditional backyard patio in DC Metro with a fire feature, natural stone pavers and a pergola.
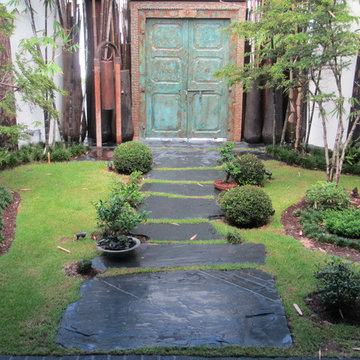
This Japanese garden front entrance stepping stone walkway, using black slate is installed by Waterfalls Fountains & Gardens Inc. in Manalapan, Florida.
Planting Design Akiko Iwata
Planting Installation by Landco
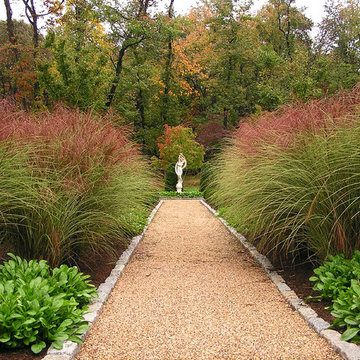
Photo of a large backyard full sun formal garden in DC Metro with a retaining wall and natural stone pavers.
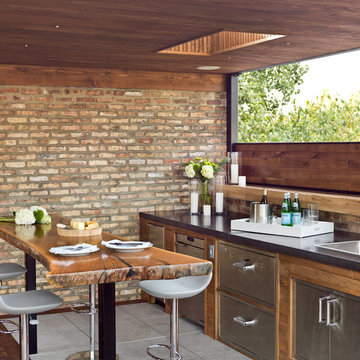
This roofdeck highlights some of the best elements of outdoor construction materials. Highlighted with an array of reclaimed timber including Elm and Oak to the Ipe decking. A steel and cedar pergola help frame the Chicago skyline behind the stone fireplace. Cynthia Lynn
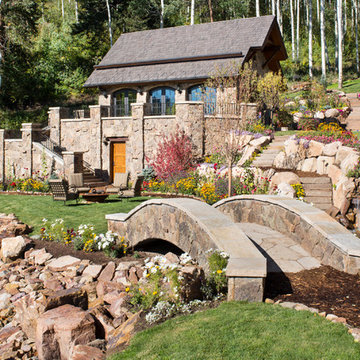
Massive addition and renovation adding a pond, waterfall, bridges, a chapel, boulder work, gardens and 5,000 SF log/stone addition to an existing home. The addition has a large theater, wine room, bar, new master suite, huge great room with lodge-size fireplace, sitting room and outdoor covered/heated patio with outdoor kitchen.
Photo by Kimberly Gavin.
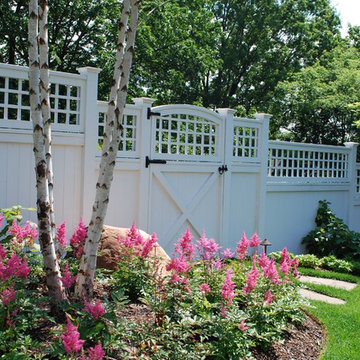
Design ideas for a mid-sized traditional side yard full sun garden in New York.
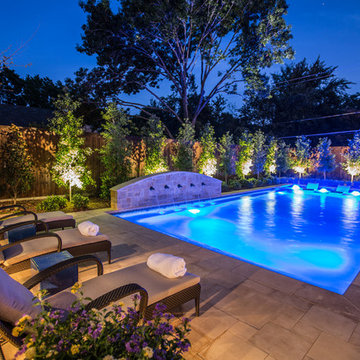
The homeowner of this traditional home requested a traditional pool and spa with a resort-like style and finishes. AquaTerra was able to create this wonderful outdoor environment with all they could have asked for.
While the pool and spa may be simple on the surface, extensive planning went into this environment to incorporate the intricate deck pattern. During site layout and during construction, extreme attention to detail was required to make sure nothing compromised the precise deck layout.
The pool is 42'x19' and includes a custom water feature wall, glass waterline tile and a fully tiled lounge with bubblers. The separate spa is fully glass tiled and is designed to be a water feature with custom spillways when not in use. LED lighting is used in both the pool and spa to create dramatic lighting that can be enjoyed at night.
The pool/spa deck is made of 2'x2' travertine stones, four to a square, creating a 4'x4' grid that is rotated 45 degrees in relation to the pool. In between all of the stones is synthetic turf that ties into the synthetic turf putting green that is adjacent to the deck. Underneath all of this decking and turf is a concrete sub-deck to support and drain the entire system.
Finishes and details that increase the aesthetic appeal for project include:
-All glass tile spa and spa basin
-Travertine deck
-Tiled sun lounge with bubblers
-Custom water feature wall
-LED lighting
-Synthetic turf
This traditional pool and all the intricate details make it a perfect environment for the homeowners to live, relax and play!
Photography: Daniel Driensky
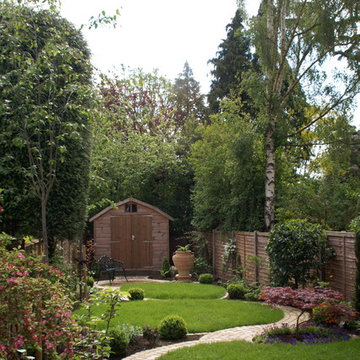
Our client’s garden was bereft of any interest, other than a large shed at the end of the garden, and a small patio outside the house. An unattractive stand of conifers dominated one side of the garden, and overpowered the space.
These two areas were linked using a bold design of interlinking circles, with a cobbled path snaking its’ way down the garden to create a feeling of greater width and depth. A dry stone wall sets off the patio, and frames the entrance into the main part of the garden.
A feature pot is set on a plinth at the bottom end of the garden, where it is visible from the house. The planting is colourful and interesting, with box balls used to reinforce the circular theme. The conifers have been removed and replaced with attractive ornamental trees that will provide more year round interest
Outdoor Design Ideas
6






