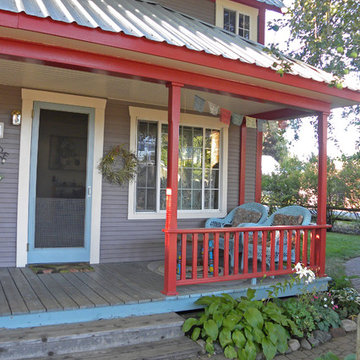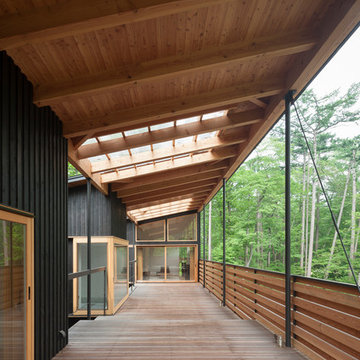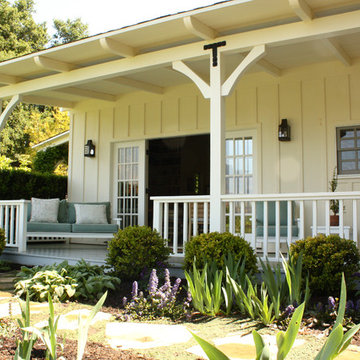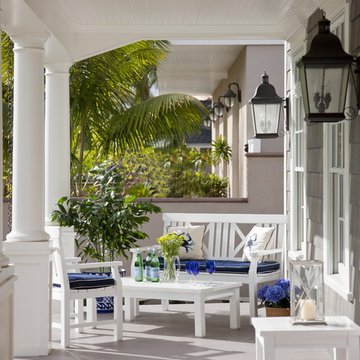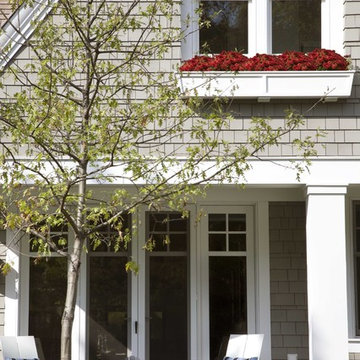Refine by:
Budget
Sort by:Popular Today
1 - 20 of 48 photos
Item 1 of 3
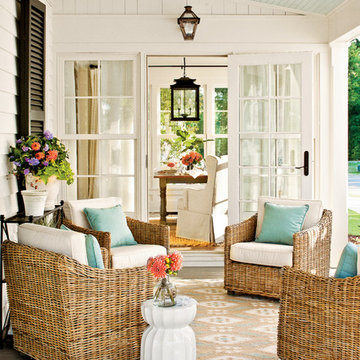
Side porch at the 2012 Southern Living Idea House in Senoia, Georgia, with a traditional "haint blue" ceiling.
Photo: Laurey W. Glenn (courtesy Southern Living)
Interior Design: Tracery
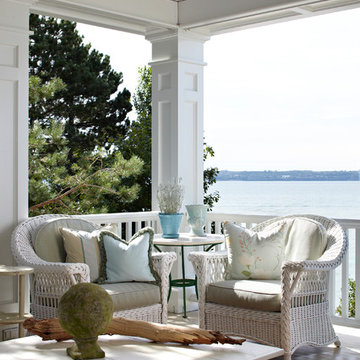
Photography by: Werner Straube
Inspiration for a beach style balcony in Chicago with a roof extension.
Inspiration for a beach style balcony in Chicago with a roof extension.
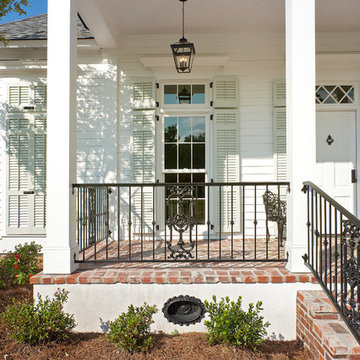
New Orleans Inspired Front Porch and Private Courtyard for great outdoor living.
Traditional front yard verandah in New Orleans with brick pavers and a roof extension.
Traditional front yard verandah in New Orleans with brick pavers and a roof extension.
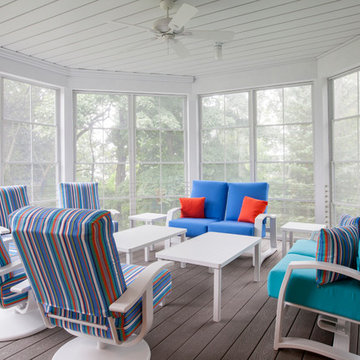
This fantastic Lake Michigan home offers its owners quiet and retreat – while loudly boasting some amazing interior and exterior features. This lake home is nestled at the end of a long winding drive and at the top of a breathtaking Lake Michigan bluff. Extensive designing and planning ensured that every living space and bedroom has outstanding lake views. This lake home carries a light-hearted, beachy theme throughout – with welcoming blues and greens – accented by custom white cabinetry and superior trim details. The interior details include quartz and granite countertops, stainless appliances, quarter-sawn white oak floors, Pella windows, and beautiful finishing fixtures. The exterior displays Smart-Side siding and trim details, a screen room with the EZEBreeze screen system, composite decking, maintenance-free rail systems, and an upper turret to the most pristine views. This was an amazing home to build and will offer the owners, and generations to follow, a place to share time together and create awesome memories. Cottage Home is the premiere builder on the shore of Lake Michigan, between the Indiana border and Holland.
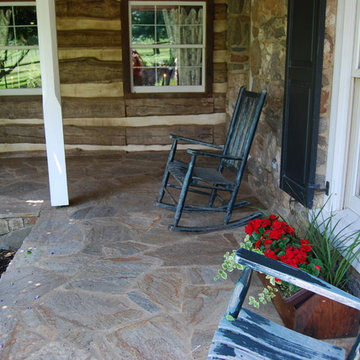
This is an example of a traditional verandah in Philadelphia with natural stone pavers and a roof extension.
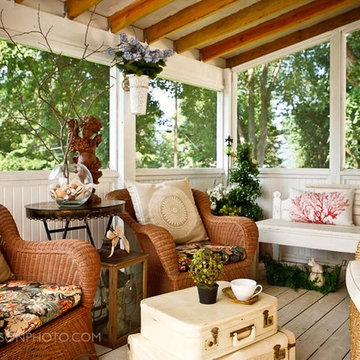
Interior design by Ginger Jackson. Photography by Chad Jackson Photo. ©Copyright 2011 Chad Jackson.
Inspiration for a country verandah in Boise.
Inspiration for a country verandah in Boise.
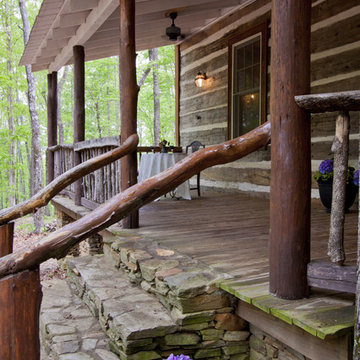
Log house, front porch, Clark & Zook Architects, LLC
Country verandah in Atlanta with decking and a roof extension.
Country verandah in Atlanta with decking and a roof extension.
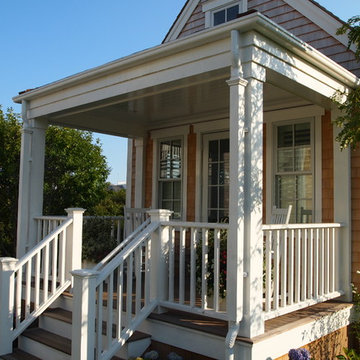
Architecture:Chip Webster Architecture
Interiors: Kathleen Hay
Mid-sized traditional front yard verandah in Boston with decking and a roof extension.
Mid-sized traditional front yard verandah in Boston with decking and a roof extension.
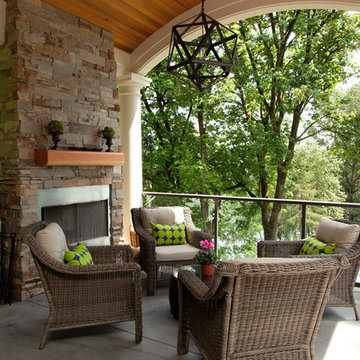
This new riverfront townhouse is on three levels. The interiors blend clean contemporary elements with traditional cottage architecture. It is luxurious, yet very relaxed.
Project by Portland interior design studio Jenni Leasia Interior Design. Also serving Lake Oswego, West Linn, Vancouver, Sherwood, Camas, Oregon City, Beaverton, and the whole of Greater Portland.
For more about Jenni Leasia Interior Design, click here: https://www.jennileasiadesign.com/
To learn more about this project, click here:
https://www.jennileasiadesign.com/lakeoswegoriverfront
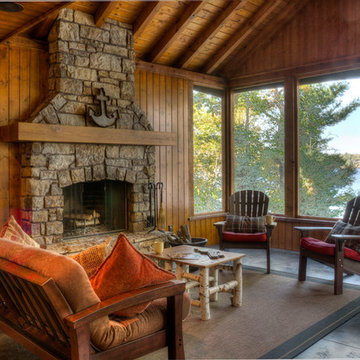
This is an example of a country screened-in verandah in Minneapolis with concrete slab.
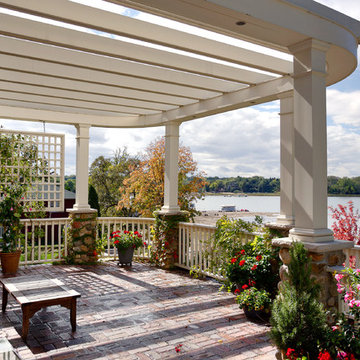
Photo of a traditional patio in Minneapolis with brick pavers and a gazebo/cabana.
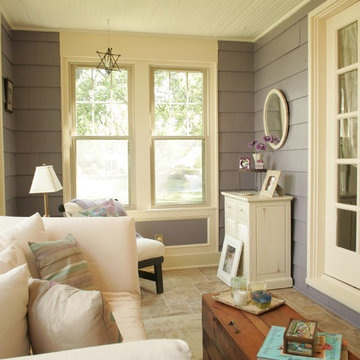
Screen porch converted to 3-season room. Design by Monica Lewis, CMKBD, MCR, UDCP of J.S. Brown & Co.
Inspiration for a traditional verandah in Columbus with a roof extension.
Inspiration for a traditional verandah in Columbus with a roof extension.
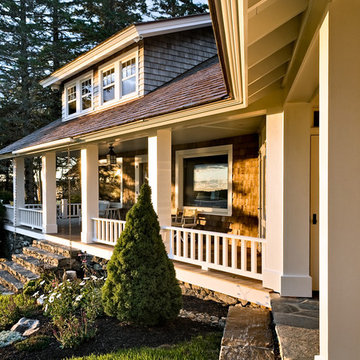
photography by Rob Karosis
Inspiration for a beach style verandah in Portland Maine with natural stone pavers and a roof extension.
Inspiration for a beach style verandah in Portland Maine with natural stone pavers and a roof extension.
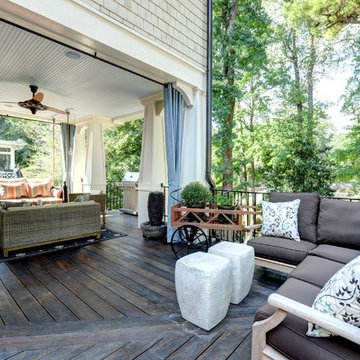
Design ideas for a large traditional backyard verandah in Atlanta with decking and a roof extension.
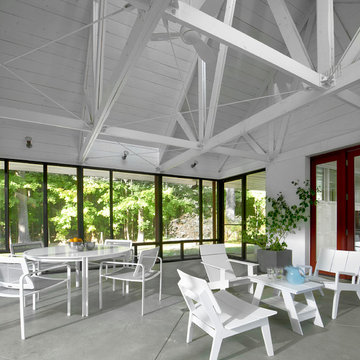
Tony Soluri
Design ideas for a small industrial front yard screened-in verandah in Chicago with concrete slab and a roof extension.
Design ideas for a small industrial front yard screened-in verandah in Chicago with concrete slab and a roof extension.
All Covers Outdoor Design Ideas
1






