Refine by:
Budget
Sort by:Popular Today
181 - 200 of 1,978 photos
Item 1 of 3
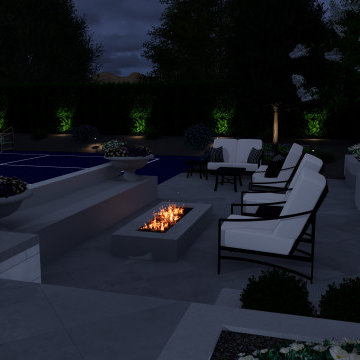
This is an example of a mid-sized traditional backyard patio in Phoenix with a fire feature, natural stone pavers and a gazebo/cabana.
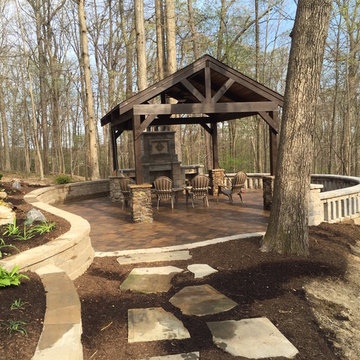
Inspiration for a mid-sized traditional backyard patio in Other with a fire feature, brick pavers and a gazebo/cabana.
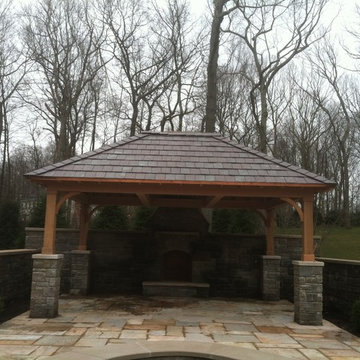
slate roof, cedar beams constructed gazebo with fireplace
Large traditional backyard patio in New York with a fire feature, natural stone pavers and a gazebo/cabana.
Large traditional backyard patio in New York with a fire feature, natural stone pavers and a gazebo/cabana.
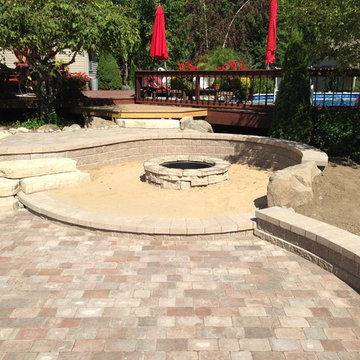
This is an example of a large country backyard patio in Detroit with a fire feature, concrete pavers and a gazebo/cabana.
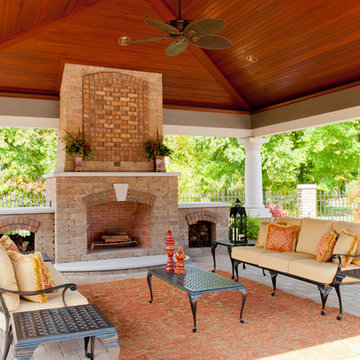
Craig Thompson
This is an example of an expansive traditional backyard patio in Other with a fire feature, natural stone pavers and a gazebo/cabana.
This is an example of an expansive traditional backyard patio in Other with a fire feature, natural stone pavers and a gazebo/cabana.
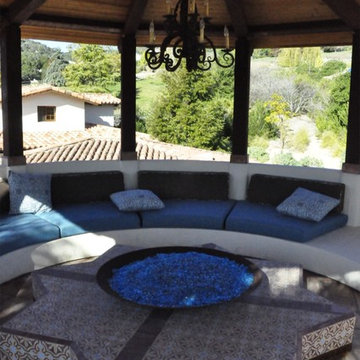
Photo of a large mediterranean backyard patio in San Luis Obispo with a fire feature and a gazebo/cabana.
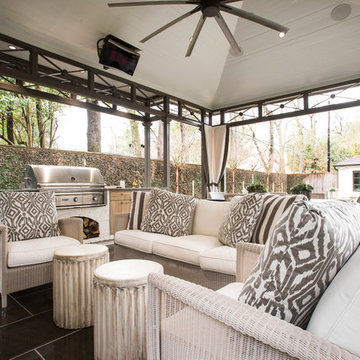
Felix Sanchez
Design ideas for a large transitional backyard patio in Houston with a fire feature, concrete pavers and a gazebo/cabana.
Design ideas for a large transitional backyard patio in Houston with a fire feature, concrete pavers and a gazebo/cabana.
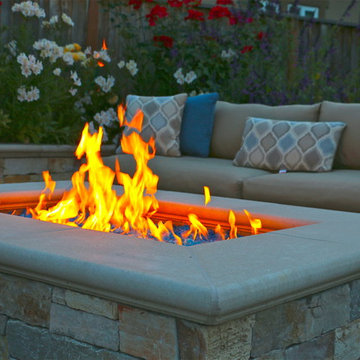
VictorJ
Inspiration for a large transitional backyard patio in San Francisco with a fire feature, concrete pavers and a gazebo/cabana.
Inspiration for a large transitional backyard patio in San Francisco with a fire feature, concrete pavers and a gazebo/cabana.
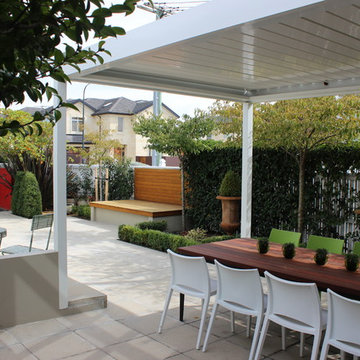
Design ideas for a mid-sized contemporary backyard patio in Christchurch with a fire feature and a gazebo/cabana.
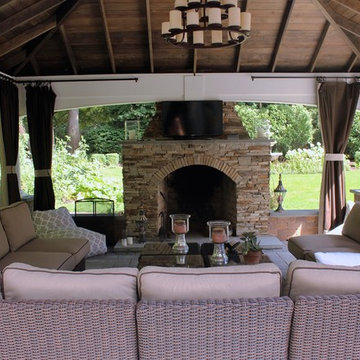
Mid-sized transitional backyard patio in New York with a fire feature, concrete pavers and a gazebo/cabana.
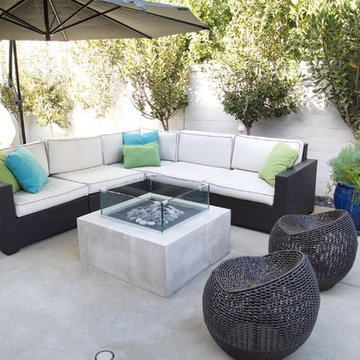
Kate Houlihan Photography
Inspiration for a large contemporary backyard patio in Orange County with a fire feature, concrete slab and a gazebo/cabana.
Inspiration for a large contemporary backyard patio in Orange County with a fire feature, concrete slab and a gazebo/cabana.
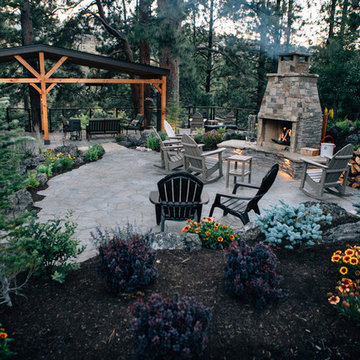
Inspiration for a large arts and crafts backyard patio in Portland with natural stone pavers, a gazebo/cabana and a fire feature.
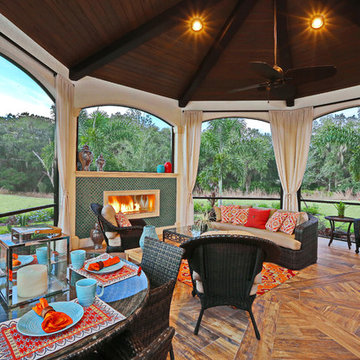
Everett Dennison | SRQ 360
Large tropical backyard patio in Tampa with a fire feature, tile and a gazebo/cabana.
Large tropical backyard patio in Tampa with a fire feature, tile and a gazebo/cabana.
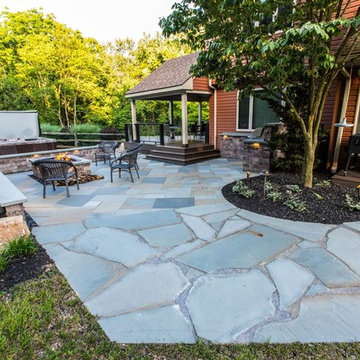
Design ideas for a large transitional backyard patio in Philadelphia with a fire feature, natural stone pavers and a gazebo/cabana.
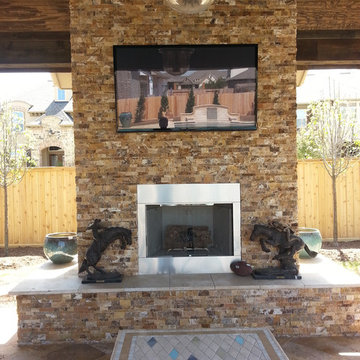
Scabos Travertine ledger panels
Photo of a large traditional backyard patio in Dallas with a fire feature, natural stone pavers and a gazebo/cabana.
Photo of a large traditional backyard patio in Dallas with a fire feature, natural stone pavers and a gazebo/cabana.
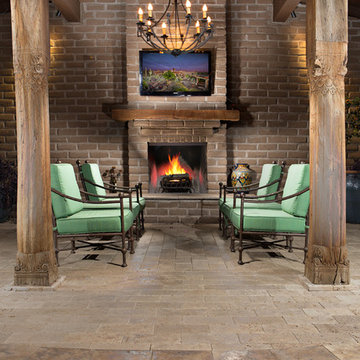
This is an example of a mid-sized backyard patio in Phoenix with a fire feature, a gazebo/cabana and natural stone pavers.
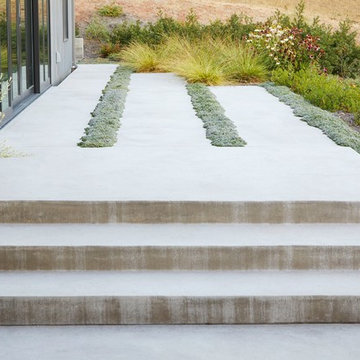
Design ideas for a mid-sized country backyard patio in San Francisco with a fire feature, concrete pavers and a gazebo/cabana.
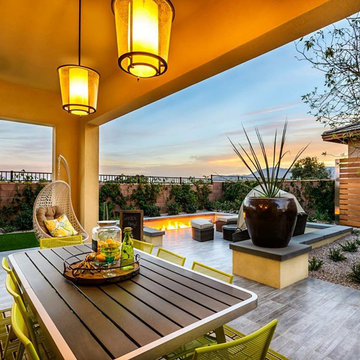
Dining and lounge seating areas. A linear fire feature and 3-sided seat wall help define the seating areas. The floor tile matches the interior to promote a continuity between the spaces. Teak and stainless steel trellis features help define the space.
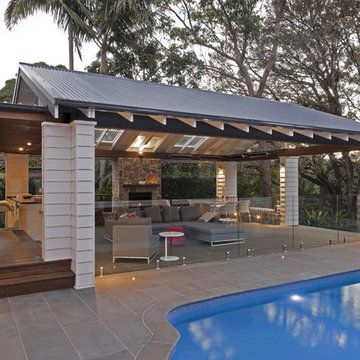
The Pavilion is a contemporary outdoor living addition to a Federation house in Roseville, NSW.
The existing house sits on a 1550sqm block of land and is a substantial renovated two storey family home. The 900sqm north facing rear yard slopes gently down from the back of the house and is framed by mature deciduous trees.
The client wanted to create something special “out the back”, to replace an old timber pergola and update the pebblecrete pool, surrounded by uneven brick paving and tubular pool fencing.
After years living in Asia, the client’s vision was for a year round, comfortable outdoor living space; shaded from the hot Australian sun, protected from the rain, and warmed by an outdoor fireplace and heaters during the cooler Sydney months.
The result is large outdoor living room, which provides generous space for year round outdoor living and entertaining and connects the house to both the pool and the deep back yard.
The Pavilion at Roseville is a new in-between space, blurring the distinction between inside and out. It celebrates the contemporary culture of outdoor living, gathering friends & family outside, around the bbq, pool and hearth.
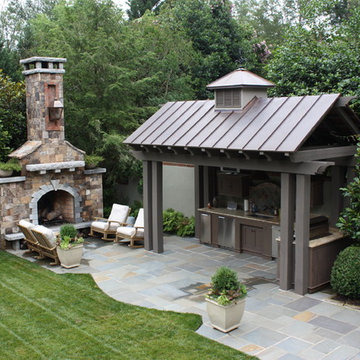
General Fireplace dimensions: 17'-4"H x 10'-6"W x 4'D
Fireplace material: Tennessee Field Stone cut to an ashlar pattern with Granite Hearth and Mantel
Kitchen dimensions: 5'4" in-between the columns, then around 12.75' along the back
Structure paint color is Pittsburgh Paints Sun Proof Exterior "Monterrey Grey"
Roof material: Standing seam copper
Terrace material: Full color Pennsylvania Bluestone veneer on a concrete slab
Outdoor Design Ideas with a Fire Feature and a Gazebo/Cabana
10





