Refine by:
Budget
Sort by:Popular Today
41 - 60 of 95,621 photos
Item 1 of 3
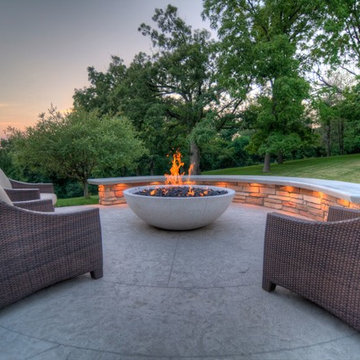
Inspiration for a large transitional backyard patio in Cedar Rapids with a fire feature, stamped concrete and a roof extension.
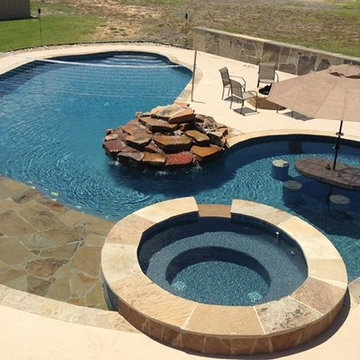
Large modern backyard custom-shaped natural pool in Houston with a hot tub and natural stone pavers.
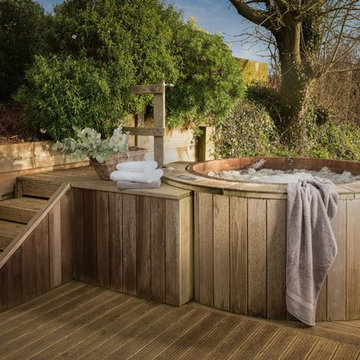
Unique Home Stays
Inspiration for a mid-sized country backyard aboveground pool in Devon with a hot tub.
Inspiration for a mid-sized country backyard aboveground pool in Devon with a hot tub.
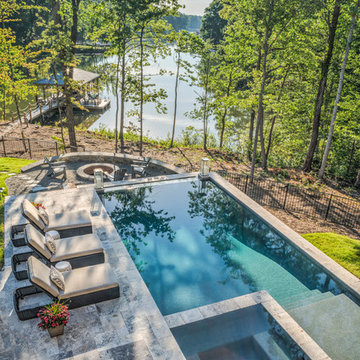
Photo of a large country backyard rectangular infinity pool in Charlotte with a hot tub and natural stone pavers.
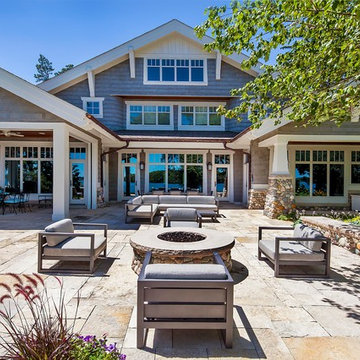
Inspired by the surrounding landscape, the Craftsman/Prairie style is one of the few truly American architectural styles. It was developed around the turn of the century by a group of Midwestern architects and continues to be among the most comfortable of all American-designed architecture more than a century later, one of the main reasons it continues to attract architects and homeowners today. Oxbridge builds on that solid reputation, drawing from Craftsman/Prairie and classic Farmhouse styles. Its handsome Shingle-clad exterior includes interesting pitched rooflines, alternating rows of cedar shake siding, stone accents in the foundation and chimney and distinctive decorative brackets. Repeating triple windows add interest to the exterior while keeping interior spaces open and bright. Inside, the floor plan is equally impressive. Columns on the porch and a custom entry door with sidelights and decorative glass leads into a spacious 2,900-square-foot main floor, including a 19 by 24-foot living room with a period-inspired built-ins and a natural fireplace. While inspired by the past, the home lives for the present, with open rooms and plenty of storage throughout. Also included is a 27-foot-wide family-style kitchen with a large island and eat-in dining and a nearby dining room with a beadboard ceiling that leads out onto a relaxing 240-square-foot screen porch that takes full advantage of the nearby outdoors and a private 16 by 20-foot master suite with a sloped ceiling and relaxing personal sitting area. The first floor also includes a large walk-in closet, a home management area and pantry to help you stay organized and a first-floor laundry area. Upstairs, another 1,500 square feet awaits, with a built-ins and a window seat at the top of the stairs that nod to the home’s historic inspiration. Opt for three family bedrooms or use one of the three as a yoga room; the upper level also includes attic access, which offers another 500 square feet, perfect for crafts or a playroom. More space awaits in the lower level, where another 1,500 square feet (and an additional 1,000) include a recreation/family room with nine-foot ceilings, a wine cellar and home office.
Photographer: Jeff Garland
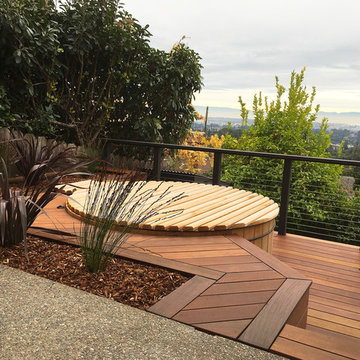
Cedar Hot Tub with Wood Roll Cover and Ipe Decking.
This is an example of a small contemporary backyard round aboveground pool in San Francisco with a hot tub and decking.
This is an example of a small contemporary backyard round aboveground pool in San Francisco with a hot tub and decking.
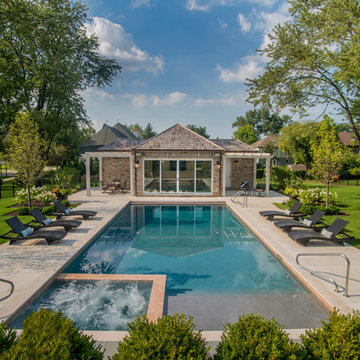
Request Free Quote
This Swimming Pool and Hot Tub in Burr Ridge IL measures 20'0" x 40'0", and the spa which is inside the pool measures 7'0" x 8'0". Both bodies of water are covered by an automatic pool safety cover. The sunshelf measures 5'0" x 11'0" and has connected steps for entry and exit. The coping is Valders Wisconsin limestone as well as the decking. The pool interior is French Gray. Photos by Larry Huene
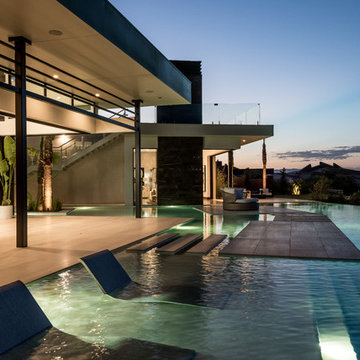
Custom Pool with Glass and Solid Stone Water Chaise
This is an example of an expansive contemporary backyard custom-shaped infinity pool in Las Vegas with a hot tub and concrete pavers.
This is an example of an expansive contemporary backyard custom-shaped infinity pool in Las Vegas with a hot tub and concrete pavers.
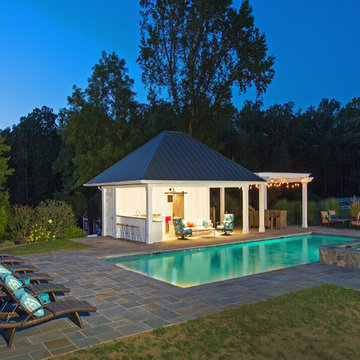
The clients wanted a small, simple pool house to compliment their historic farmhouse and provide abundant capabilities for outdoor entertaining. They settled on a small, open structure with a vaulted cedar ceiling and task/ambient lighting. An outdoor kitchen, a covered seating area, a storage/changing room and an all-weather Azek pergola with party-lighting were included. A structural retaining wall was needed to provide level ground for both the in-ground pool and pool house, along with strategically planted ornamental grasses for privacy. The green standing seam roof, sliding barn door, board & batten siding and period-correct trim all mirror details from the residence and detached barn.
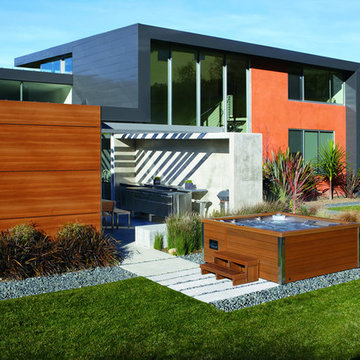
Jacuzzi® is the most widely recognized brand in the hot tub industry. With 5 hot tub collections to choose from, Jacuzzi® has a spa to meet the needs of every customer. With impressive exterior and lighting elements, industry-leading hydrotherapy, and glass touch-screen control technology, you’ll never look at hot tubs the same way again!
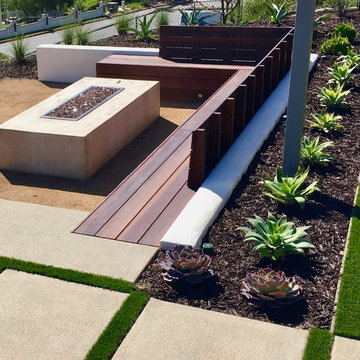
This is an example of a mid-sized modern backyard full sun xeriscape in San Diego with a fire feature and concrete pavers.
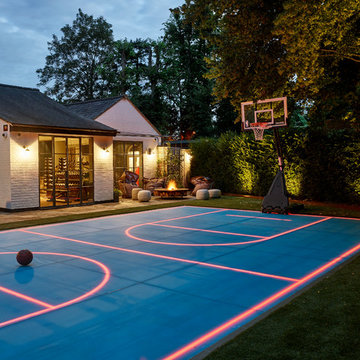
Nick Smith Photography
Photo of an eclectic backyard outdoor sport court in London with a fire feature and natural stone pavers.
Photo of an eclectic backyard outdoor sport court in London with a fire feature and natural stone pavers.
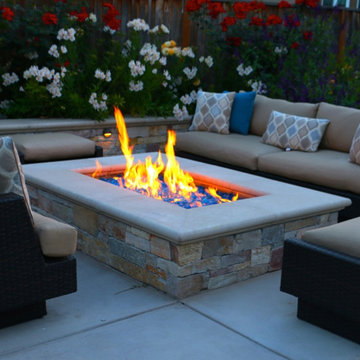
Design ideas for a mid-sized modern backyard patio in San Francisco with a fire feature, concrete pavers and no cover.
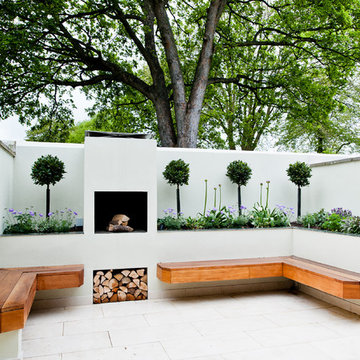
Inspiration for a small contemporary backyard patio in Wiltshire with a fire feature and natural stone pavers.
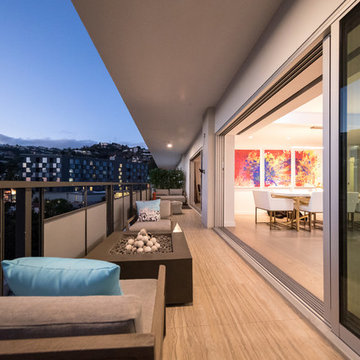
Design ideas for a mid-sized contemporary balcony in Los Angeles with a fire feature and a roof extension.
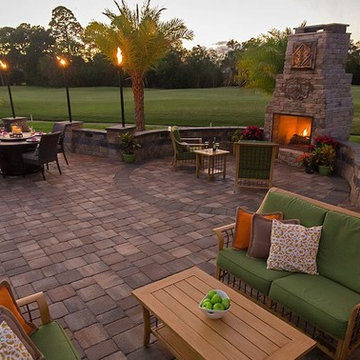
Photo of a large transitional backyard patio in Tampa with a fire feature, stamped concrete and no cover.
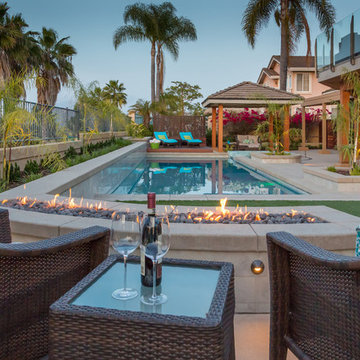
pool, spa. Gazebo, wood deck,tile.beach pebble. Fire pit,Palm trees.Concrete
This is an example of a mid-sized contemporary backyard rectangular lap pool in San Diego with a hot tub and concrete slab.
This is an example of a mid-sized contemporary backyard rectangular lap pool in San Diego with a hot tub and concrete slab.
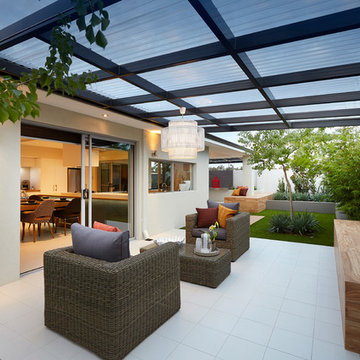
Adrian Lambert / Acorn Photos
Design ideas for a contemporary patio in Perth with a fire feature and a pergola.
Design ideas for a contemporary patio in Perth with a fire feature and a pergola.
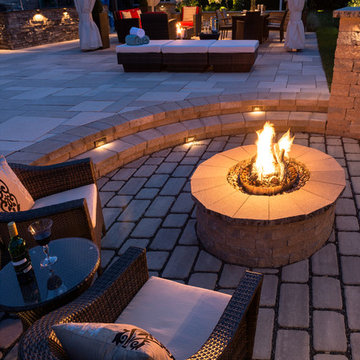
Rustic Style Fire Feature - Techo-Bloc's Valencia Fire Pit with custom caps.
This is an example of a large contemporary backyard patio in Charlotte with a fire feature and concrete slab.
This is an example of a large contemporary backyard patio in Charlotte with a fire feature and concrete slab.
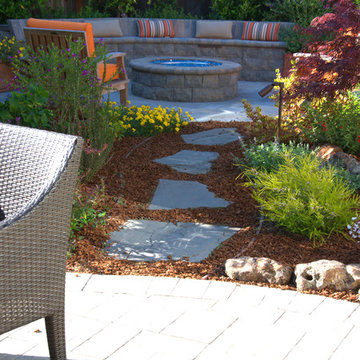
Inspiration for a small transitional backyard patio in San Francisco with a fire feature, concrete pavers and no cover.
Outdoor Design Ideas with a Fire Feature and a Hot Tub
3





