Refine by:
Budget
Sort by:Popular Today
1 - 20 of 3,644 photos
Item 1 of 3
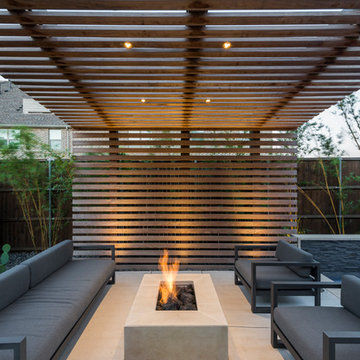
AquaTerra Outdoors was hired to bring life to the outdoors of the new home. When it came time to design the space we were challenged with the tight space of the backyard. We worked through the concepts and we were able to incorporate a new pool with spa, custom water feature wall, Ipe wood deck, outdoor kitchen, custom steel and Ipe wood shade arbor and fire pit. We also designed and installed all the landscaping including the custom steel planter.
Photography: Wade Griffith
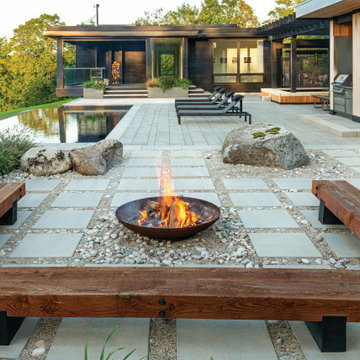
A large modern concrete patio slab, Industria’s square shape and smooth surface allows you to play with colors and patterns. Line them up for a clean contemporary look or have some fun by installing them diagonally to create a field of diamonds. Perfect to use for rooftops, terraces, patios, pool decks, parks and pedestrain walkways.
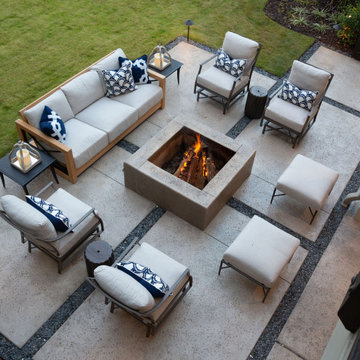
The contemporary elements our clients desired are evident in the patio area with its large custom concrete slabs and modern slate chip borders. The impressive custom concrete fire pit is the focal point for the open patio and offers a seating arrangement with plenty of space to enjoy the company of family and friends.
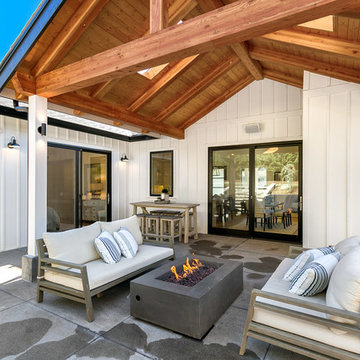
Inspiration for a mid-sized country backyard patio in Seattle with a fire feature, concrete slab and a roof extension.
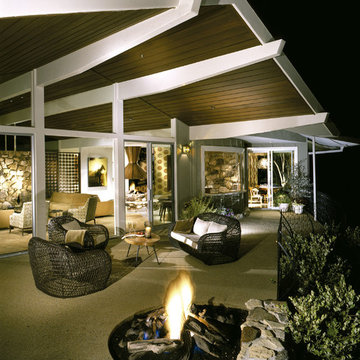
This is an example of a mid-sized midcentury backyard patio in Los Angeles with a fire feature, concrete slab and a roof extension.
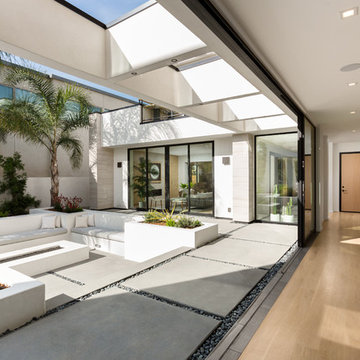
Clark Dugger Photography
Design ideas for a large contemporary backyard patio in Los Angeles with a fire feature, concrete slab and a roof extension.
Design ideas for a large contemporary backyard patio in Los Angeles with a fire feature, concrete slab and a roof extension.
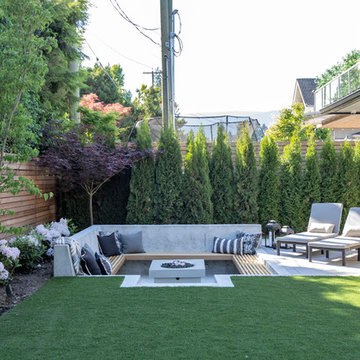
This is an example of a mid-sized contemporary backyard patio in Vancouver with a fire feature, no cover and concrete slab.
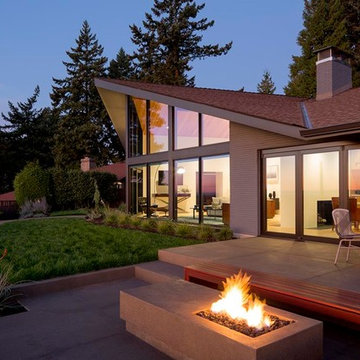
Design ideas for a mid-sized midcentury backyard patio in Portland with a fire feature, concrete slab and no cover.
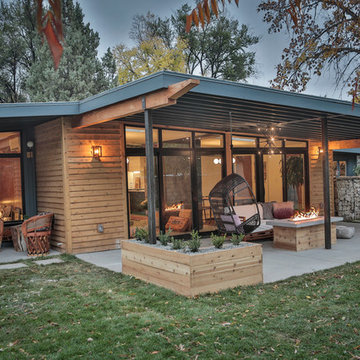
Christa Tippmann Photography
Midcentury backyard patio in Denver with a fire feature, concrete slab and a roof extension.
Midcentury backyard patio in Denver with a fire feature, concrete slab and a roof extension.
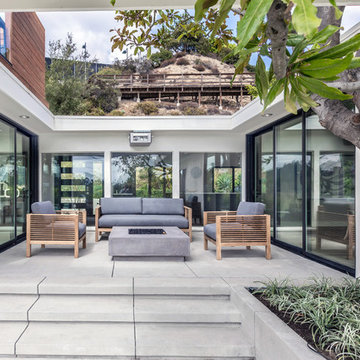
Design ideas for a mid-sized contemporary backyard patio in Los Angeles with a fire feature, concrete slab and no cover.
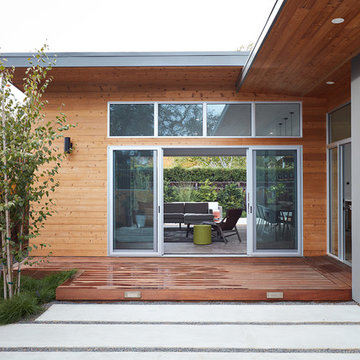
Mariko Reed
This is an example of a mid-sized midcentury backyard patio in San Francisco with a fire feature, concrete slab and a roof extension.
This is an example of a mid-sized midcentury backyard patio in San Francisco with a fire feature, concrete slab and a roof extension.
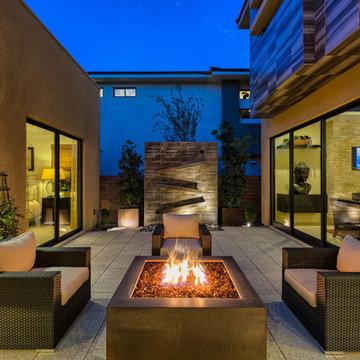
Design ideas for a contemporary courtyard patio in Las Vegas with a fire feature, concrete slab and no cover.
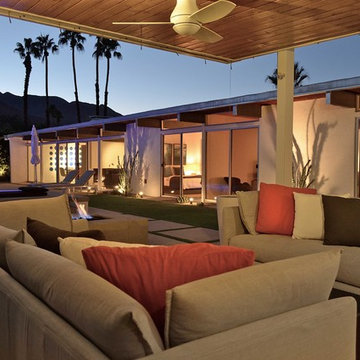
The pavilion was custom designed and built, incorporating a wood slat ceiling, ceiling fans, commercial misting system, ambient lighting, fire feature and a automatic roll down solar shade. It was built large enough to fit a comfortable social area and a dining area that seats 8.
Photo Credit: Henry Connell
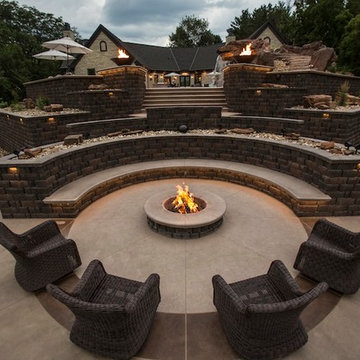
Design ideas for a large transitional backyard patio in Cedar Rapids with a fire feature, concrete slab and no cover.
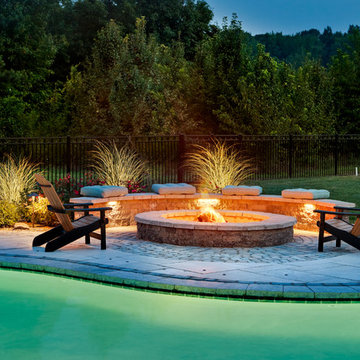
Traditional Style Fire Feature - Custom fire pit using Techo-Bloc's Mini-Creta wall & Portofino cap.
Design ideas for an expansive traditional backyard patio in Charlotte with a fire feature and concrete slab.
Design ideas for an expansive traditional backyard patio in Charlotte with a fire feature and concrete slab.
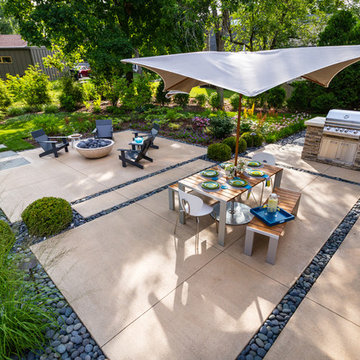
A linear planting of 'Green Velvet' buxus interrupts a line of 'Skyracer' molinia.
Westhauser Photography
Mid-sized modern backyard patio in Milwaukee with concrete slab and a fire feature.
Mid-sized modern backyard patio in Milwaukee with concrete slab and a fire feature.
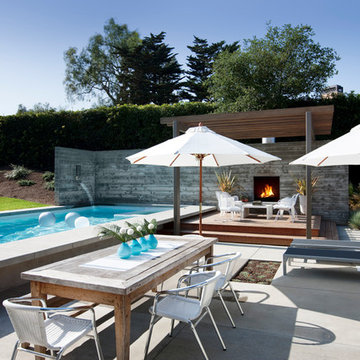
This is an example of a large midcentury backyard patio in Santa Barbara with a fire feature, concrete slab and no cover.
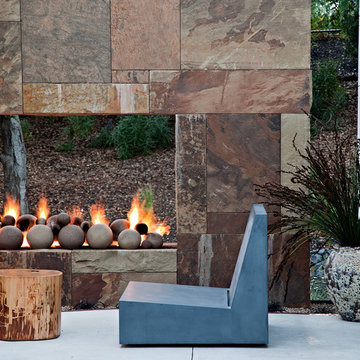
Copyrights: WA design
Large contemporary backyard patio in San Francisco with a fire feature, concrete slab and no cover.
Large contemporary backyard patio in San Francisco with a fire feature, concrete slab and no cover.
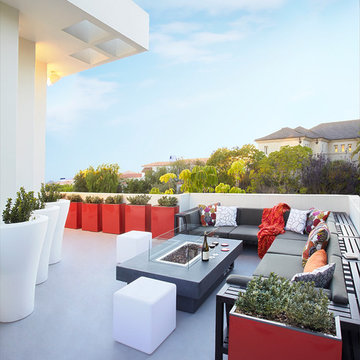
The client wanted to use this terrace for entertainment. All we needed was a proper layout, lighting, make it fun and functional. Budget was a question so we avoided any contracting work, mixed affordable and expensive items. The outdoor barbecue existed, so I added in a firepit table, RGB led lighted planters and cube stools, purchased aluminum planters from CB2 and had it painted in red (the client likes warm colors), outdoor furnitures from CB2 and voila !! Oh of course let's not forget the pillows and throw.
Photo Credit: Coy Gutierrez
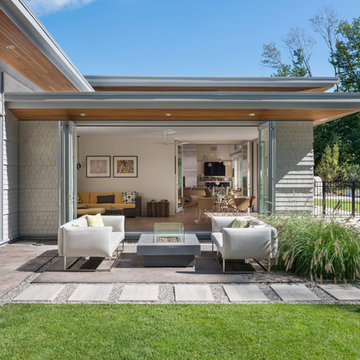
This new modern house is located in a meadow in Lenox MA. The house is designed as a series of linked pavilions to connect the house to the nature and to provide the maximum daylight in each room. The center focus of the home is the largest pavilion containing the living/dining/kitchen, with the guest pavilion to the south and the master bedroom and screen porch pavilions to the west. While the roof line appears flat from the exterior, the roofs of each pavilion have a pronounced slope inward and to the north, a sort of funnel shape. This design allows rain water to channel via a scupper to cisterns located on the north side of the house. Steel beams, Douglas fir rafters and purlins are exposed in the living/dining/kitchen pavilion.
Photo by: Nat Rea Photography
Outdoor Design Ideas with a Fire Feature and Concrete Slab
1





