Refine by:
Budget
Sort by:Popular Today
61 - 80 of 2,301 photos
Item 1 of 3
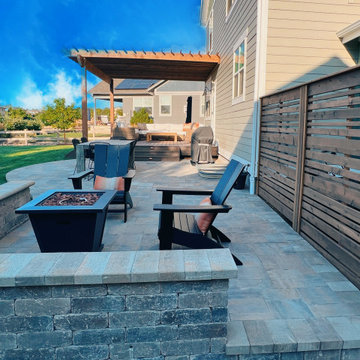
Combination contemporary outdoor living custom backyard project featuring Trex composite deck, cedar pergola, Belgard paver patio, dining area, privacy screen and stone wall seat for fire pit area. Seating lights and step lights were added for both safety and ambiance. Project is located in Lafayette, Colorado.
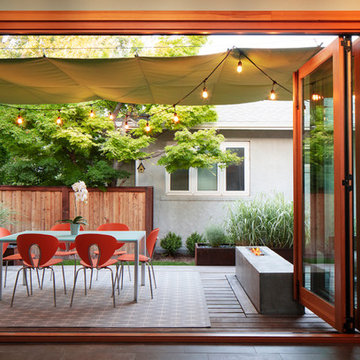
photo: Mark Weinberg
Design ideas for a contemporary backyard patio in Salt Lake City with a fire feature, decking and an awning.
Design ideas for a contemporary backyard patio in Salt Lake City with a fire feature, decking and an awning.
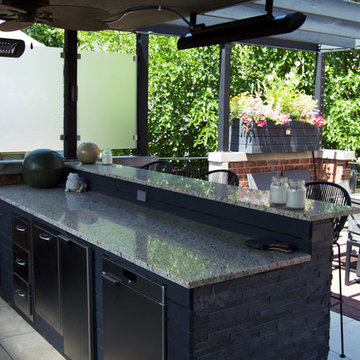
This is an example of a mid-sized contemporary backyard patio in Chicago with a fire feature, decking and a pergola.
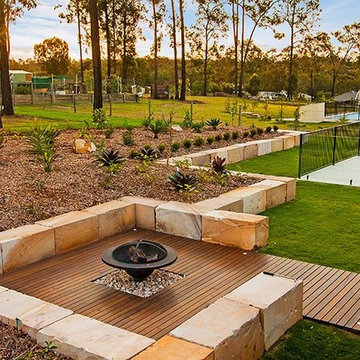
Inspiration for a large contemporary backyard full sun garden for winter in Brisbane with a fire feature and decking.
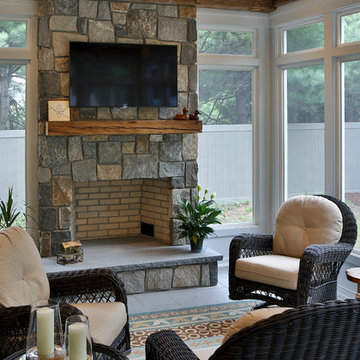
Design ideas for a mid-sized traditional backyard verandah in Boston with a fire feature, decking and a roof extension.
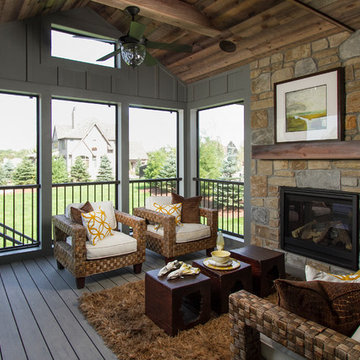
Hightail Photography
Photo of a mid-sized transitional side yard verandah in Minneapolis with decking, a roof extension and a fire feature.
Photo of a mid-sized transitional side yard verandah in Minneapolis with decking, a roof extension and a fire feature.
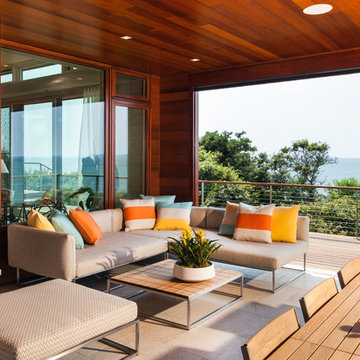
Photographed by Dan Cutrona
Photo of a large contemporary backyard patio in Boston with a roof extension, a fire feature and decking.
Photo of a large contemporary backyard patio in Boston with a roof extension, a fire feature and decking.
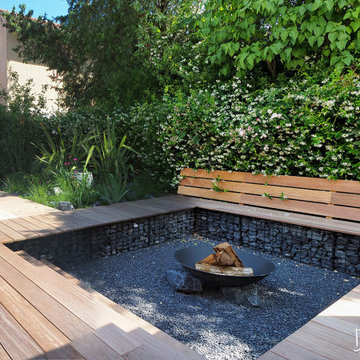
Un projet de 500m2 avec de multiples espaces de vie, réalisé en étroite collaboration avec le pisciniste ATLANTE-PISCINES.
• UN LIEU D'ACCUEIL
Afin d'accueillir confortablement les usagers, un cheminement en pas japonais a été réalisé en Travertin, une pierre naturelle calcaire, afin relier l'espace stationnement à la maison.
Un tout nouveau perron fait son apparition, en agrandissant l'existant et en le redessinant. Il a été également habillé de dalles de Travertin de grands formats. Les contremarches ont été peintes d'une teinte foncée pour se lier à la maison.
• UN COIN CUISINE SUR-MESURE
Un espace pour cuisiner a été réalisé dans le prolongement de la véranda en bois exotique et bois blanc. Il se présente sous la forme d'un "U" pour être très pratique à utiliser et propose de multiples fonctions :
- Un espace plancha
- Un espace Kamado (le barbecue œuf en céramique)
- Un espace confection en inox brossé.
- Un mobilier de rangement
- Une table haute/bar pour
- Un éclairage d'appoint en LED intégré au mobilier
Un arbre intégré à la cuisine vient apporter du végétal et faire l'ombre à l'espace qui vient accueillir une table haute et des tabourets.
Une grande terrasse en IPE vient accueillir un espace salon ainsi qu'une table pouvant accueillir 10 convives.
• UN COIN PISCINE
Le pourtour de la piscine a été traité pour permettre l'accès direct à la piscine, dans le prolongement de la maison.
- Une terrasse en pourtour de la piscine pour installer le mobilier. Le bois utilisé est le CUMARU, un bois exotique idéal en bord d'eau.
- Un salon en contrebas autour d'un brasero (coin feu) pour les soirées d'été entre amis. La banquette vient proposer un dossier en angle. Des marches viennent permettre la descente et l'ensemble à été réalisé en CUMARU.
• UN LIEU DE STATIONNEMENT
L'espace voiture a été volontairement isolé à l'aide de plantations qui viendront créer un écran végétal au fil du temps.
• DES PLANTATIONS LUXURIANTES
Ce jardin naturaliste vient accueillir des rocailles et des plantes qui viendront fleurir au fil des saisons et/ou proposer des feuillages qui viendront se colorer au fil des saisons.
Les fleurs se veulent mellifères pour attirer les insectes et des fruits viendront nourrir les oiseaux. Un jardin à l'aspect sauvage mais contenu dans des massifs dessinés au cordeau.
—————————————————————
LES MATERIAUX
• Le CUMARU et l'IPE : bois des terrasses, banquette et cuisine
• Le TRAVERTIN : pas japonais, contour de piscine, perron
• La roche DAKAR : une roche foncée qui vient contraster avec le calcaire en Travertin, paillages de massifs et rocailles
LES CHIFFRES DU PROJET
• Surface totale du jardin : +/- 500m2
• Budget alloué : +/- 100.000euros (hors piscine)
LES ARTISANS
• Projet complet (hors piscine) : ATDD&CO
• Lot piscine : ATLANTES PISCINE
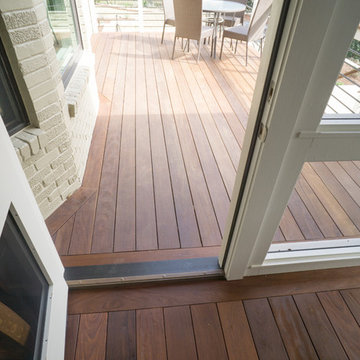
The ipe used on both the deck and porch create a perfect transition from inside to outside.
Mid-sized contemporary backyard verandah in Austin with a fire feature, decking and a roof extension.
Mid-sized contemporary backyard verandah in Austin with a fire feature, decking and a roof extension.
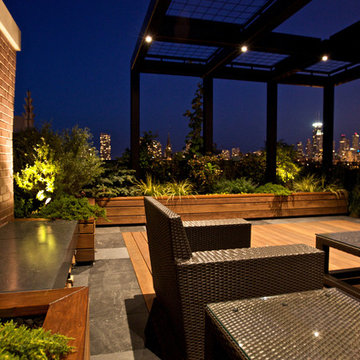
Recessed LED lights create an outdoor room on a private rooftop deck. Lush plantings come alive under the soft lights. Lighting emphasizes the fireplace to be the focus even when not lit.
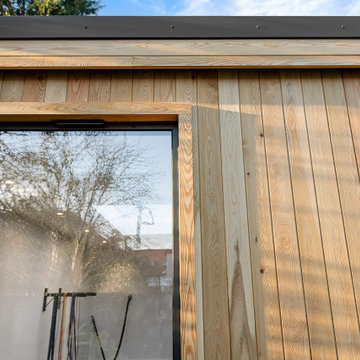
Large contemporary backyard verandah in Surrey with a fire feature, decking and a roof extension.
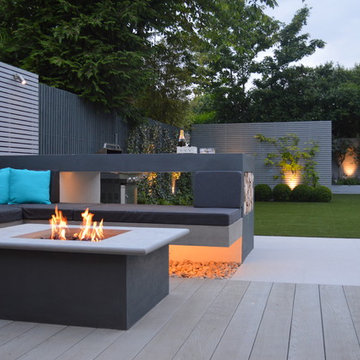
Overhaul of a large family garden with a contemporary feel - spacious and simple, keeping the space for kids to play sports, trampoline and use their styled playhouse. But with areas extending from the house for adult/family entertaining. A firepit, outdoor "bar area", feature dining area and floating bench with weather proof fabrics. Low maintenance materials - Millboard decking, artificial grass, painted trellis and powder coated pendant light supports, in a cohesive pallet of colours.
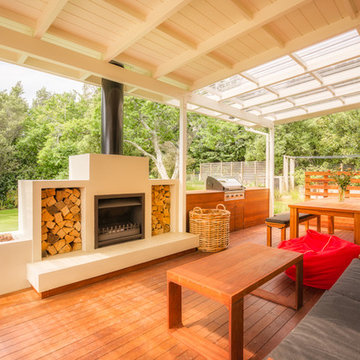
Chocolate Dog Studio
Inspiration for a contemporary patio in Other with a fire feature, decking and a roof extension.
Inspiration for a contemporary patio in Other with a fire feature, decking and a roof extension.
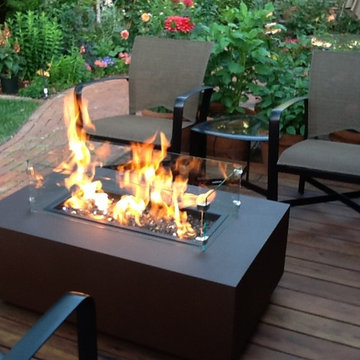
Inspiration for a mid-sized modern patio in San Francisco with a fire feature, decking and no cover.
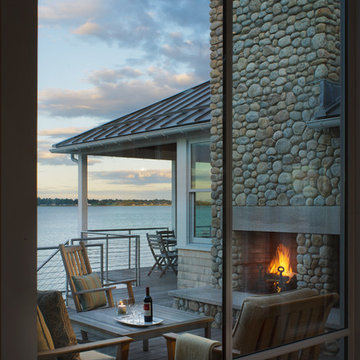
architects: Estes/Twombly
photo: Warren Jagger
This is an example of a contemporary patio in Providence with a fire feature and decking.
This is an example of a contemporary patio in Providence with a fire feature and decking.
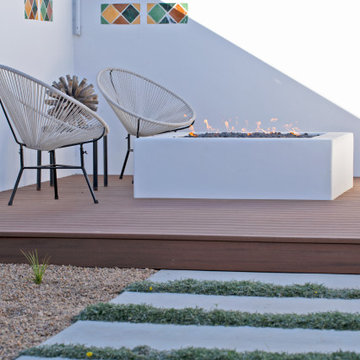
An unsafe entry and desire for more outdoor living space motivated the homeowners of this Mediterranean style ocean view home to hire Landwell to complete a front and backyard design and renovation. A new Azek composite deck with access steps and cable railing replaced an uneven tile patio in the front courtyard, the driveway was updated, and in the backyard a new powder-coated steel pergola with louvered slats was built to cover a new bbq island, outdoor dining and lounge area, and new concrete slabs were poured leading to a cozy deck space with a gas fire pit and seating. Raised vegetable beds, site appropriate planting, low-voltage lighting and Palomino gravel finished off the outdoor spaces of this beautiful Shell Beach home.
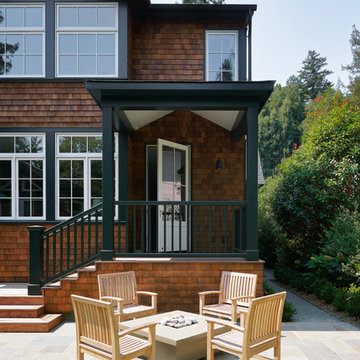
Richardson Architects
Jonathan Mitchell Photography
Design ideas for a mid-sized arts and crafts backyard patio in San Francisco with a fire feature, no cover and decking.
Design ideas for a mid-sized arts and crafts backyard patio in San Francisco with a fire feature, no cover and decking.
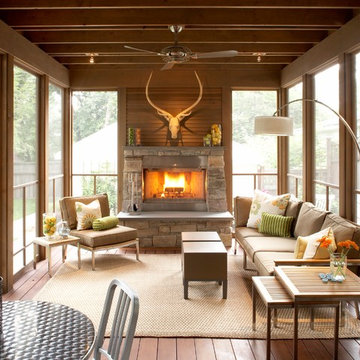
Photography by John Reed Forsman
Design ideas for a mid-sized transitional backyard verandah in Minneapolis with a fire feature, decking and a roof extension.
Design ideas for a mid-sized transitional backyard verandah in Minneapolis with a fire feature, decking and a roof extension.
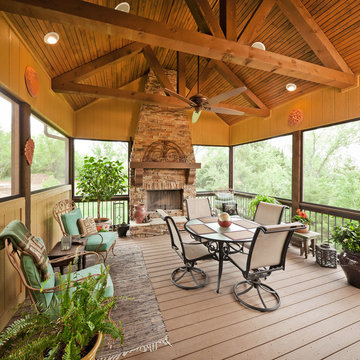
Design ideas for a traditional verandah in Kansas City with a fire feature, decking and a roof extension.
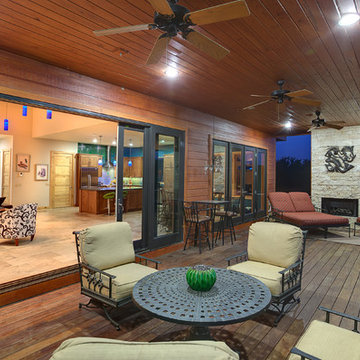
Daniel
Daniel Driensky
Design ideas for a mid-sized traditional backyard patio in Austin with a fire feature, decking and a roof extension.
Design ideas for a mid-sized traditional backyard patio in Austin with a fire feature, decking and a roof extension.
Outdoor Design Ideas with a Fire Feature and Decking
4





