Refine by:
Budget
Sort by:Popular Today
61 - 80 of 103 photos
Item 1 of 3
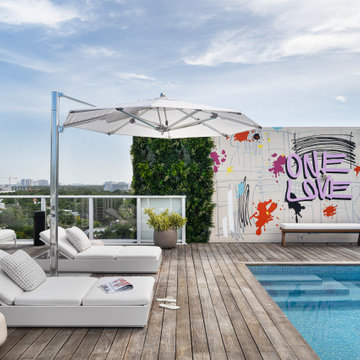
Pool deck with art wall
Design ideas for a large contemporary rooftop and rooftop deck in Miami with a fire feature, a roof extension and glass railing.
Design ideas for a large contemporary rooftop and rooftop deck in Miami with a fire feature, a roof extension and glass railing.
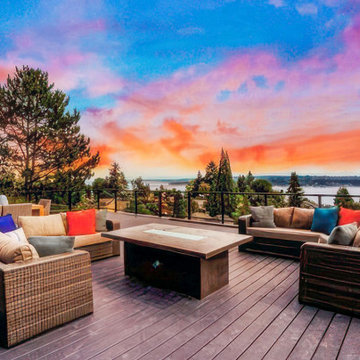
Rooftop deck with expansive views of the surrounding wooded neighborhood, pristine Lake Washington and Bellevue
Design ideas for a large contemporary rooftop and rooftop deck in Other with a fire feature, no cover and glass railing.
Design ideas for a large contemporary rooftop and rooftop deck in Other with a fire feature, no cover and glass railing.
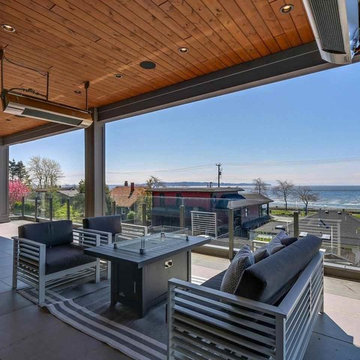
Inspiration for a contemporary balcony in Vancouver with a fire feature, a roof extension and glass railing.
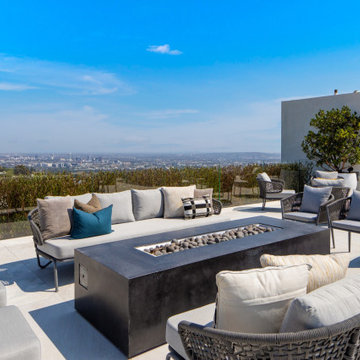
Summitridge Drive Beverly Hills modern home rooftop terrace with fire pit and views
Design ideas for an expansive contemporary rooftop and rooftop deck in Los Angeles with a fire feature, no cover and glass railing.
Design ideas for an expansive contemporary rooftop and rooftop deck in Los Angeles with a fire feature, no cover and glass railing.
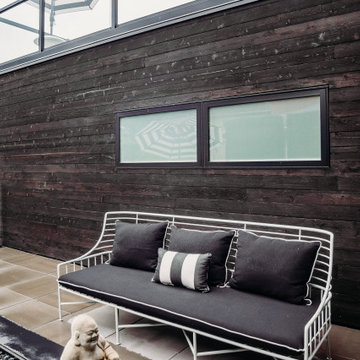
Inspiration for a large modern balcony in Other with a fire feature, a roof extension and glass railing.
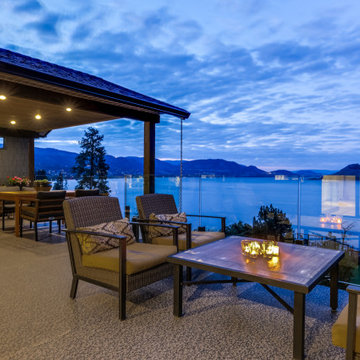
Ever heard some say “It has good bones?” Well, no one had ever said that about this house; it needed a major overhaul - “A TOTAL GUT.”
It’s saving grace was:
1. It’s enthusiastic new homeowners.
2. The expansive and gorgeous views of Okanagan Lake.
We were asked to assist our clients with big-picture-planning for their newest investment property.
Upon initial walk through of the home, it was immediately evident there were many previous ‘bandaid-type’ updates that it had gone through over the years.
This house was in prime need of an overhaul inside and out:
- multiple dropped Ceilings with layers of Plumbing add ons
- wall to wall Carpet
-a tired Bathtub directly inside the Master Bedroom
- a “dreaded” Corner Kitchen Sink
-multiple add ons involving three confusing front entry doors
Discovering what was previously done and the quandary of why these things were done is always so interesting to discover and can be very overwhelming for clients.
A big part of what we love most about Design is helping to propose new ideas to revitalize and improve all that has come before. It is one of the most challenging and rewarding parts of our work.
Our Renovation Strategy began in Layout Design for optimizing Interior & Exterior flow, moving into Concept & Style Planning, Millwork and Finish Selections.
We then created an ordered implementation sequence which would allow the homeowners to live on one floor while the other was being renovated Later they would move to the finished floor and renovate the remaining areas.
Once complete, the home quickly sold and we look forwards to assisting these happy investors on their next endeavour.
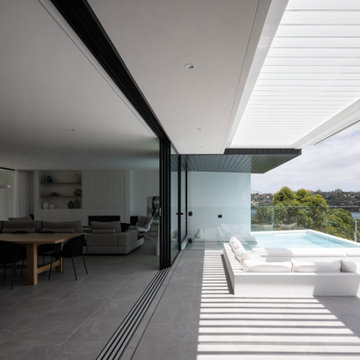
Expansive contemporary balcony in Sydney with a fire feature, an awning and glass railing.
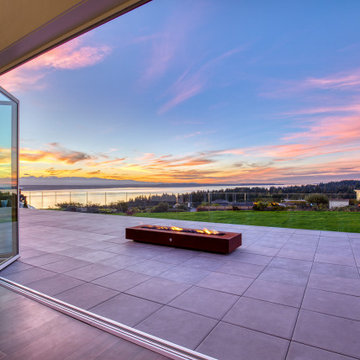
Inspiration for an expansive modern backyard and ground level deck in Seattle with a fire feature and glass railing.
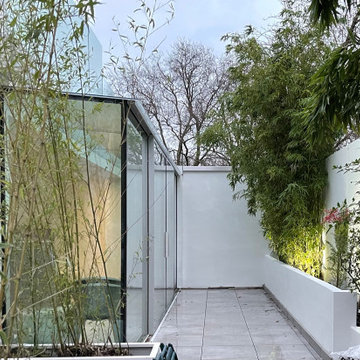
Framless glass extentiin
Inspiration for a mid-sized modern balcony with a fire feature, a roof extension and glass railing.
Inspiration for a mid-sized modern balcony with a fire feature, a roof extension and glass railing.
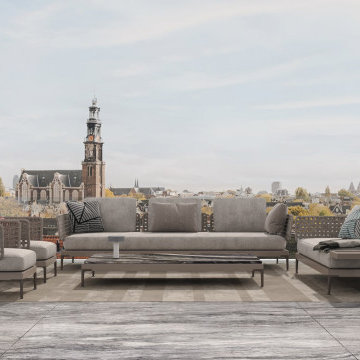
Discover Our Transformation of a Historic Gem in Amsterdam Oud-Zuid!
We are thrilled to unveil our latest project in Amsterdam Oud-Zuid - a timeless treasure originally designed in 1890 by the renowned architect, Jacob Klinkhamer. Embracing the rich history of this distinguished house, we have transformed it into a welcoming and contemporary home, meticulously tailored to suit the needs of its new family.
Preserving the heritage and beauty of the street façade, which holds a protected municipal monument status, we ensured that only minor adjustments were made to maintain its historical charm. However, behind the elegant exterior, a comprehensive interior renovation and structural overhaul awaited.
From deepening the basement floor to introducing an elevator shaft, we left no stone unturned in reimagining this space for modern living. Every aspect of the layout was thoughtfully rearranged to maximize functionality and create a seamless flow between the rooms. The result? A harmonious blend of classic and contemporary design, reflecting the spirit of the past while embracing the comforts of today.
The crowning jewel of this project is the addition of a stunning modern roof terrace, providing breathtaking views of the city skyline and the perfect spot for relaxation and entertainment.
We invite you to explore the transformation of this historic gem on our website. Witness the marriage of old-world charm with modern elegance, and see how we transformed a house into a cherished home.
Visit our website to learn more: https://www.storm-architects.com/projects/klinkhamer-huis
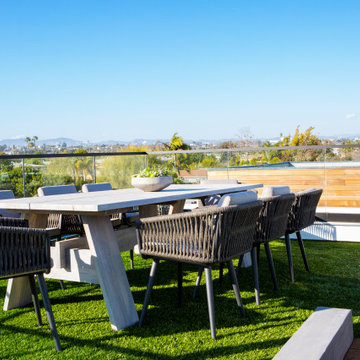
Indoor Outdoor living at it's finest! Rooftop Outdoor Dining Area, Lounge and Fire Pit area. Complete with dining table for 8, glass railing to expand the incredible views of the city.
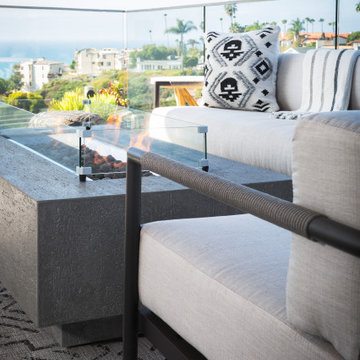
Upper deck with firepit and ocean view
Inspiration for a small beach style rooftop and first floor deck in Orange County with a fire feature, a roof extension and glass railing.
Inspiration for a small beach style rooftop and first floor deck in Orange County with a fire feature, a roof extension and glass railing.
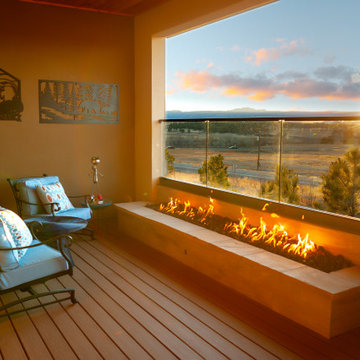
Beautiful glass railing to capture the beautiful view.
This is an example of a country backyard and first floor deck in Denver with a fire feature, no cover and glass railing.
This is an example of a country backyard and first floor deck in Denver with a fire feature, no cover and glass railing.
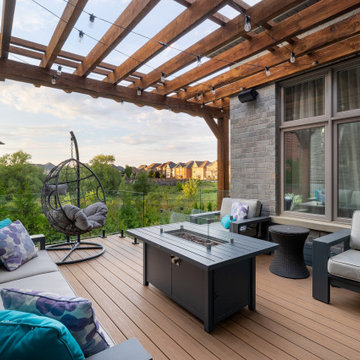
The side porch faces northwest so it’s a refuge from the heat on hot summer days. In the evenings it comes to life with the colours of sunset. At night it becomes a popular place to gather and enjoy conversation around the flickering flames of the gas fire table.
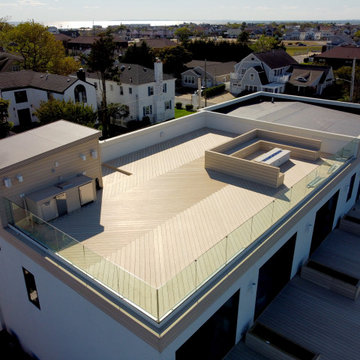
This is an example of a large modern rooftop and rooftop deck in New York with a fire feature, no cover and glass railing.
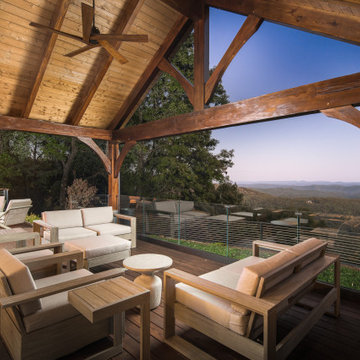
Outdoor living area with amazing views. Custom deck with glass railings to maximize scenery.
Design ideas for a country backyard deck in Charlotte with a fire feature, a roof extension and glass railing.
Design ideas for a country backyard deck in Charlotte with a fire feature, a roof extension and glass railing.
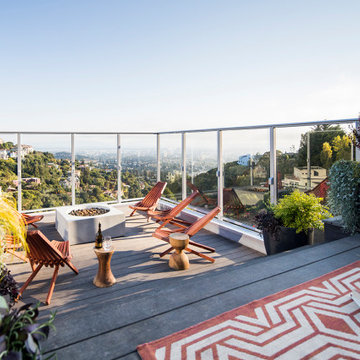
Photo of a modern rooftop and rooftop deck in San Francisco with a fire feature and glass railing.
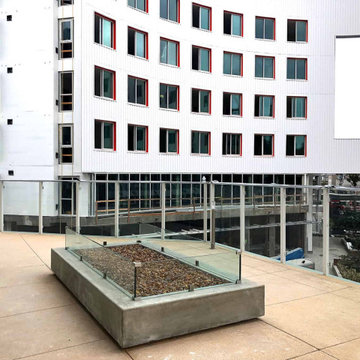
Custom Concrete Fire Pit with a Custom Wind Guard and Electronic Ignition. Located across the street from Petco Park.
Greystar – Park 12 – The Collection Apartments.
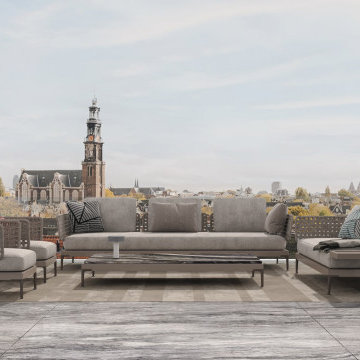
Discover Our Transformation of a Historic Gem in Amsterdam Oud-Zuid!
We are thrilled to unveil our latest project in Amsterdam Oud-Zuid - a timeless treasure originally designed in 1890 by the renowned architect, Jacob Klinkhamer. Embracing the rich history of this distinguished house, we have transformed it into a welcoming and contemporary home, meticulously tailored to suit the needs of its new family.
Preserving the heritage and beauty of the street façade, which holds a protected municipal monument status, we ensured that only minor adjustments were made to maintain its historical charm. However, behind the elegant exterior, a comprehensive interior renovation and structural overhaul awaited.
From deepening the basement floor to introducing an elevator shaft, we left no stone unturned in reimagining this space for modern living. Every aspect of the layout was thoughtfully rearranged to maximize functionality and create a seamless flow between the rooms. The result? A harmonious blend of classic and contemporary design, reflecting the spirit of the past while embracing the comforts of today.
The crowning jewel of this project is the addition of a stunning modern roof terrace, providing breathtaking views of the city skyline and the perfect spot for relaxation and entertainment.
We invite you to explore the transformation of this historic gem on our website. Witness the marriage of old-world charm with modern elegance, and see how we transformed a house into a cherished home.
Visit our website to learn more: https://www.storm-architects.com/projects/klinkhamer-huis
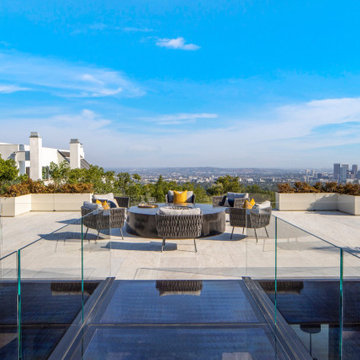
Summitridge Drive Beverly Hills modern home with glass bridge walkway to a private terrace with views
Design ideas for an expansive contemporary courtyard and ground level deck in Los Angeles with a fire feature, no cover and glass railing.
Design ideas for an expansive contemporary courtyard and ground level deck in Los Angeles with a fire feature, no cover and glass railing.
Outdoor Design Ideas with a Fire Feature and Glass Railing
4





