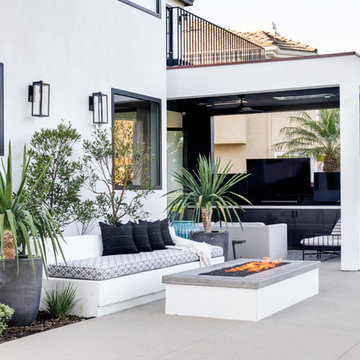Refine by:
Budget
Sort by:Popular Today
81 - 100 of 65,771 photos
Item 1 of 3
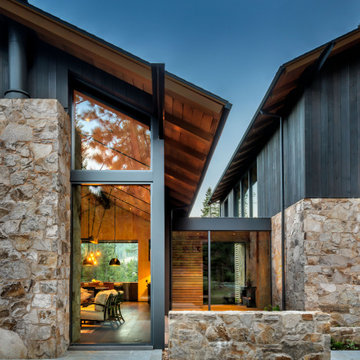
Design ideas for a large country backyard patio in Sacramento with a fire feature, natural stone pavers and no cover.
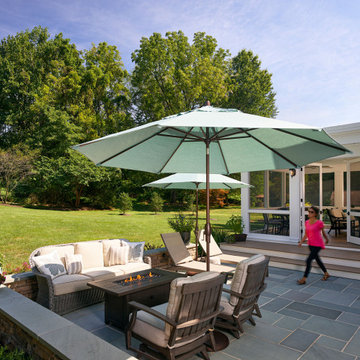
Place architecture:design enlarged the existing home with an inviting over-sized screened-in porch, an adjacent outdoor terrace, and a small covered porch over the door to the mudroom.
These three additions accommodated the needs of the clients’ large family and their friends, and allowed for maximum usage three-quarters of the year. A design aesthetic with traditional trim was incorporated, while keeping the sight lines minimal to achieve maximum views of the outdoors.
©Tom Holdsworth
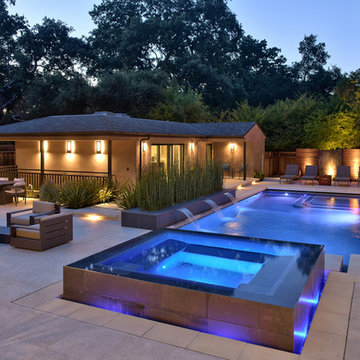
Bertolami Interiors, Summit Landscape Development
Inspiration for a large contemporary backyard patio in San Francisco with a fire feature, tile and no cover.
Inspiration for a large contemporary backyard patio in San Francisco with a fire feature, tile and no cover.
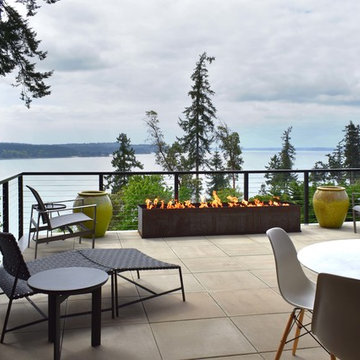
Panorama views from a modern deck featuring a linear fire table, stainless steel cable railing and waterproof pedestal concrete decking.
Photo of a contemporary backyard deck in Seattle with a fire feature and no cover.
Photo of a contemporary backyard deck in Seattle with a fire feature and no cover.
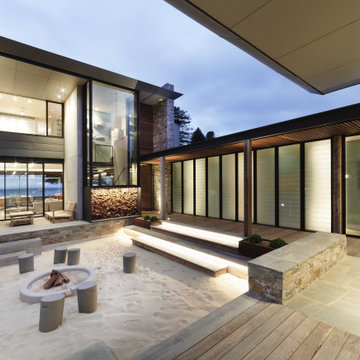
Courtyard - Sand Pit
Beach House at Avoca Beach by Architecture Saville Isaacs
Project Summary
Architecture Saville Isaacs
https://www.architecturesavilleisaacs.com.au/
The core idea of people living and engaging with place is an underlying principle of our practice, given expression in the manner in which this home engages with the exterior, not in a general expansive nod to view, but in a varied and intimate manner.
The interpretation of experiencing life at the beach in all its forms has been manifested in tangible spaces and places through the design of pavilions, courtyards and outdoor rooms.
Architecture Saville Isaacs
https://www.architecturesavilleisaacs.com.au/
A progression of pavilions and courtyards are strung off a circulation spine/breezeway, from street to beach: entry/car court; grassed west courtyard (existing tree); games pavilion; sand+fire courtyard (=sheltered heart); living pavilion; operable verandah; beach.
The interiors reinforce architectural design principles and place-making, allowing every space to be utilised to its optimum. There is no differentiation between architecture and interiors: Interior becomes exterior, joinery becomes space modulator, materials become textural art brought to life by the sun.
Project Description
Architecture Saville Isaacs
https://www.architecturesavilleisaacs.com.au/
The core idea of people living and engaging with place is an underlying principle of our practice, given expression in the manner in which this home engages with the exterior, not in a general expansive nod to view, but in a varied and intimate manner.
The house is designed to maximise the spectacular Avoca beachfront location with a variety of indoor and outdoor rooms in which to experience different aspects of beachside living.
Client brief: home to accommodate a small family yet expandable to accommodate multiple guest configurations, varying levels of privacy, scale and interaction.
A home which responds to its environment both functionally and aesthetically, with a preference for raw, natural and robust materials. Maximise connection – visual and physical – to beach.
The response was a series of operable spaces relating in succession, maintaining focus/connection, to the beach.
The public spaces have been designed as series of indoor/outdoor pavilions. Courtyards treated as outdoor rooms, creating ambiguity and blurring the distinction between inside and out.
A progression of pavilions and courtyards are strung off circulation spine/breezeway, from street to beach: entry/car court; grassed west courtyard (existing tree); games pavilion; sand+fire courtyard (=sheltered heart); living pavilion; operable verandah; beach.
Verandah is final transition space to beach: enclosable in winter; completely open in summer.
This project seeks to demonstrates that focusing on the interrelationship with the surrounding environment, the volumetric quality and light enhanced sculpted open spaces, as well as the tactile quality of the materials, there is no need to showcase expensive finishes and create aesthetic gymnastics. The design avoids fashion and instead works with the timeless elements of materiality, space, volume and light, seeking to achieve a sense of calm, peace and tranquillity.
Architecture Saville Isaacs
https://www.architecturesavilleisaacs.com.au/
Focus is on the tactile quality of the materials: a consistent palette of concrete, raw recycled grey ironbark, steel and natural stone. Materials selections are raw, robust, low maintenance and recyclable.
Light, natural and artificial, is used to sculpt the space and accentuate textural qualities of materials.
Passive climatic design strategies (orientation, winter solar penetration, screening/shading, thermal mass and cross ventilation) result in stable indoor temperatures, requiring minimal use of heating and cooling.
Architecture Saville Isaacs
https://www.architecturesavilleisaacs.com.au/
Accommodation is naturally ventilated by eastern sea breezes, but sheltered from harsh afternoon winds.
Both bore and rainwater are harvested for reuse.
Low VOC and non-toxic materials and finishes, hydronic floor heating and ventilation ensure a healthy indoor environment.
Project was the outcome of extensive collaboration with client, specialist consultants (including coastal erosion) and the builder.
The interpretation of experiencing life by the sea in all its forms has been manifested in tangible spaces and places through the design of the pavilions, courtyards and outdoor rooms.
The interior design has been an extension of the architectural intent, reinforcing architectural design principles and place-making, allowing every space to be utilised to its optimum capacity.
There is no differentiation between architecture and interiors: Interior becomes exterior, joinery becomes space modulator, materials become textural art brought to life by the sun.
Architecture Saville Isaacs
https://www.architecturesavilleisaacs.com.au/
https://www.architecturesavilleisaacs.com.au/
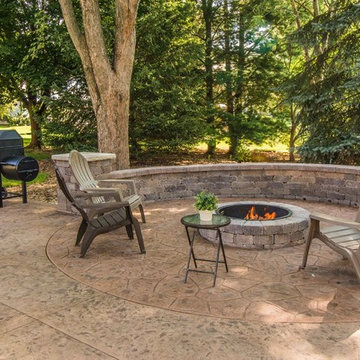
The transformation of the back of the home and the addition of a fire pit provides multiple locations where they can enjoy the outdoors throughout the year.
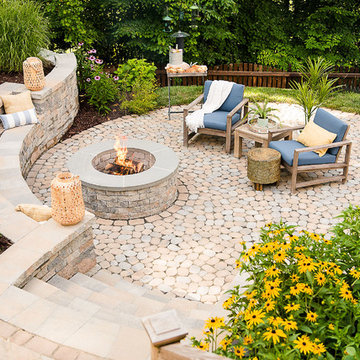
Photo of a mid-sized transitional backyard patio in Richmond with a fire feature, concrete pavers and no cover.
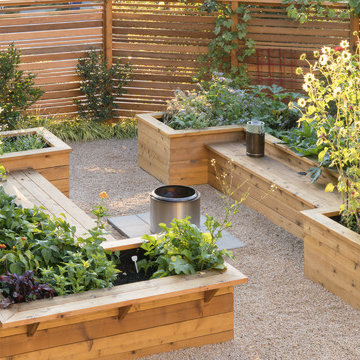
Landscape contracting by Avid Landscape.
Carpentry by Contemporary Homestead.
Photograph by Meghan Montgomery.
Mid-sized transitional backyard full sun garden in Seattle with a fire feature and gravel.
Mid-sized transitional backyard full sun garden in Seattle with a fire feature and gravel.
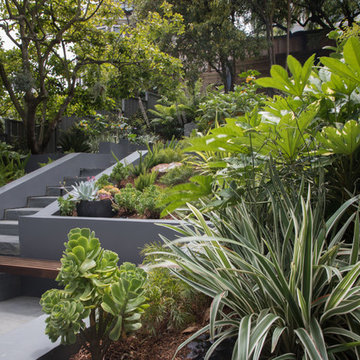
Mid-sized contemporary backyard partial sun xeriscape in San Francisco with a fire feature and natural stone pavers.
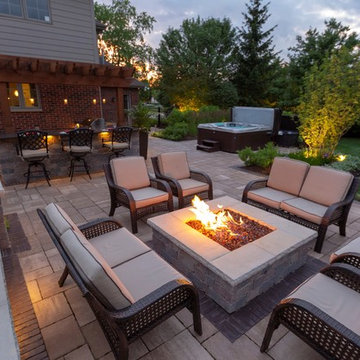
This is an example of a small contemporary backyard patio in Chicago with a fire feature, brick pavers and no cover.
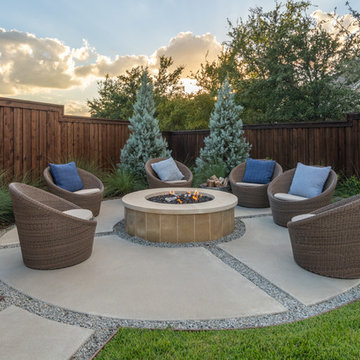
Large transitional backyard patio in Dallas with a fire feature, concrete slab and no cover.
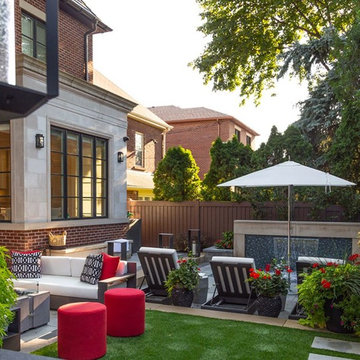
This is an example of a mid-sized contemporary backyard patio in Toronto with a fire feature, concrete pavers and no cover.
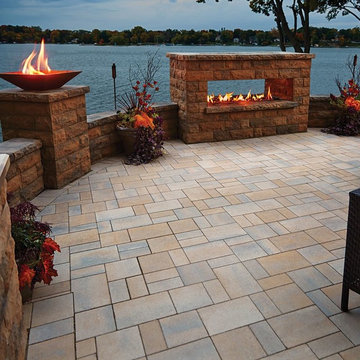
This is an example of a mid-sized transitional backyard patio in Phoenix with a fire feature, concrete pavers and no cover.
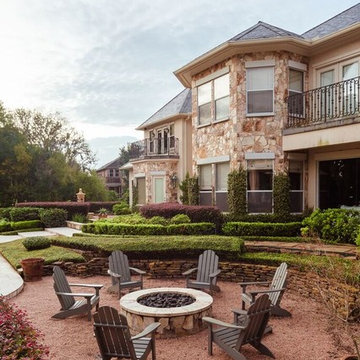
Inspiration for an expansive traditional backyard full sun garden in Houston with a fire feature and gravel.
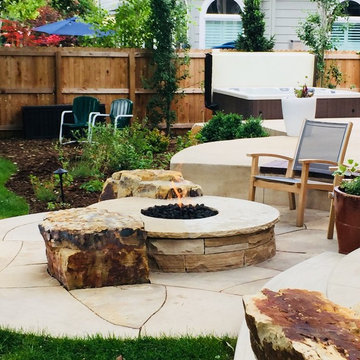
This back yard is truly a source for homeowner well-being. By creating multi-level patios, Ecoscape's designer was able to give a sense of separate areas, without compromising the limited size of the back yard. There's a place to soak, with privacy coming from both the tall fence, and columnar trees: Norway spruce, Regal Prince Oak, and Swedish aspen. Getting pruney from the hot tub? Simply mosey over to the fire pit, flick-on the gas line switch, and continue relaxing under the stars.
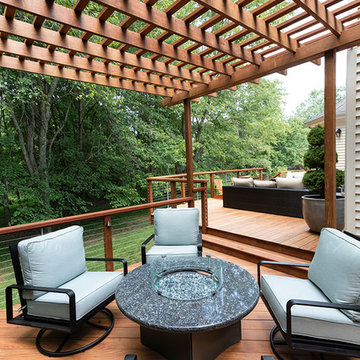
Seating area on expansive Ipe deck, featuring a fire pit and pergola.
Inspiration for an expansive transitional backyard deck in Other with a fire feature and a pergola.
Inspiration for an expansive transitional backyard deck in Other with a fire feature and a pergola.
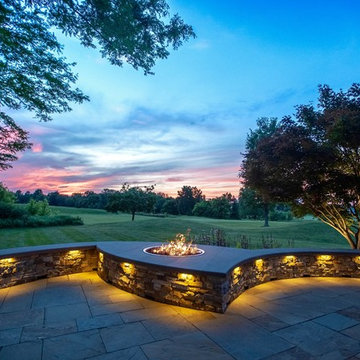
One of our favorite fire feature projects! This fire feature has seating all the way around so everyone can be warm! Our client’s daughter’s entire softball team was able to sit around the fire! It also doubles as a nice table. Dan and I have had the pleasure of experiencing this space while enjoying some fine beverages and quality time with our client!
Bluestone terrace and treads with a beveled finish. Natural stone veneer and Kichler landscape lighting. Designed, built, planted, and maintained by Garden Artisans!
www.gardenartisansllc.com
609-371-0099
Garden Artisans LLC
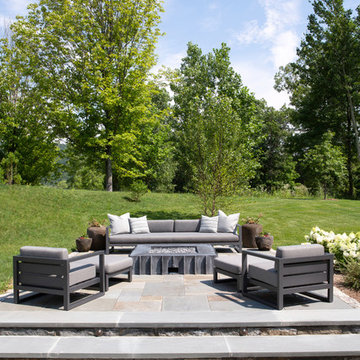
Architectural advisement, Interior Design, Custom Furniture Design & Art Curation by Chango & Co
Photography by Sarah Elliott
See the feature in Rue Magazine
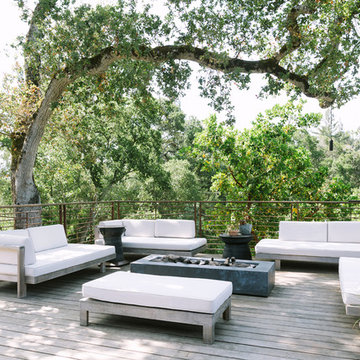
Photo of a contemporary deck in San Francisco with a fire feature and no cover.
Outdoor Design Ideas with a Fire Feature and with a Pool
5






