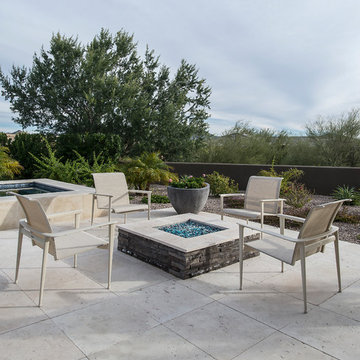Refine by:
Budget
Sort by:Popular Today
61 - 80 of 64,047 photos
Item 1 of 3
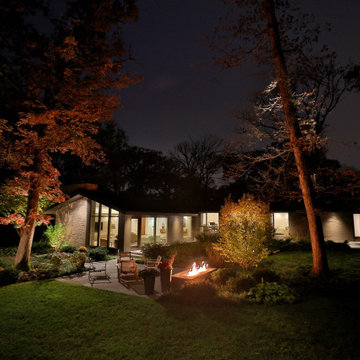
Landscape lighting, designed in conjunction with the house lights, creates atmosphere after daylight fades.
Photo of a mid-sized midcentury backyard partial sun garden for summer with a fire feature and natural stone pavers.
Photo of a mid-sized midcentury backyard partial sun garden for summer with a fire feature and natural stone pavers.
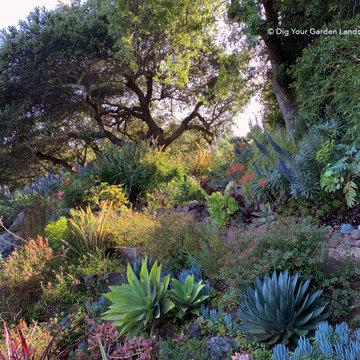
This vast hillside in San Anselmo, Northern California has evolved over the years and is the personal sanctuary of Landscape Designer Eileen Kelly, owner of Dig Your Garden Landscape Design. Succulents have always been one of Eileen's favorites for their dramatic textures and low-water needs. Design and Photos © Eileen Kelly, Dig Your Garden Landscape Design http://www.digyourgarden.com
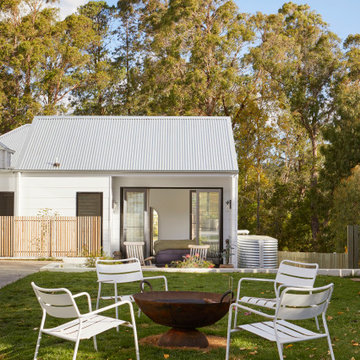
COurtyard outside of the master pavillion
Inspiration for a large contemporary full sun garden in Other with a fire feature.
Inspiration for a large contemporary full sun garden in Other with a fire feature.
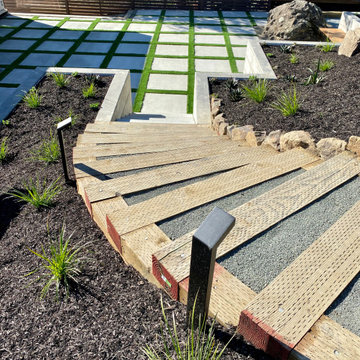
Stair way using Landscape Ties and WAC step lights
Photo of a mid-sized modern backyard full sun formal garden in San Francisco with with path and gravel.
Photo of a mid-sized modern backyard full sun formal garden in San Francisco with with path and gravel.
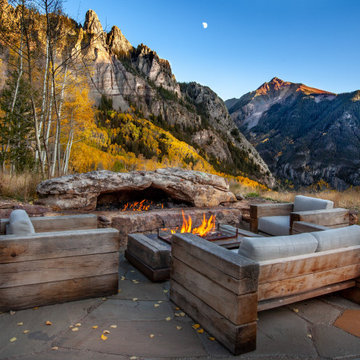
Inspiration for an expansive country backyard patio in Denver with natural stone pavers, no cover and a fire feature.
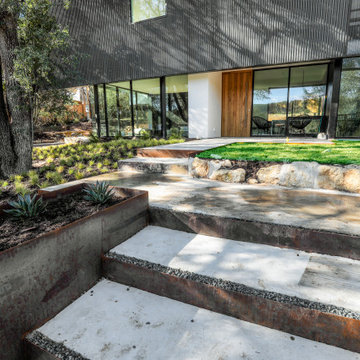
Expansive contemporary front yard partial sun driveway in Austin with with path and concrete pavers.
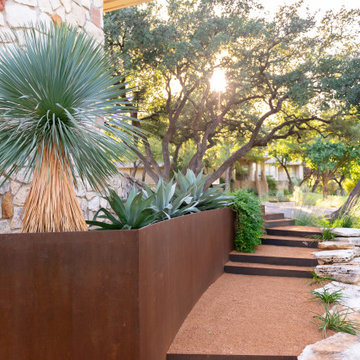
Custom steel and limestone boulder retaining walls with xeric, native Texas planting. Photographer: Greg Thomas, http://optphotography.com/
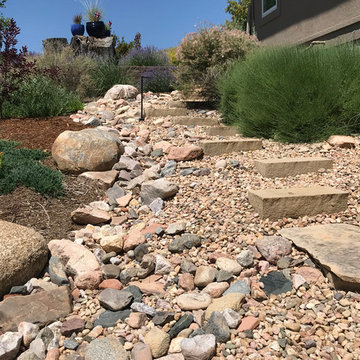
Inspiration for a mid-sized traditional side yard xeriscape in Denver with with path and river rock.
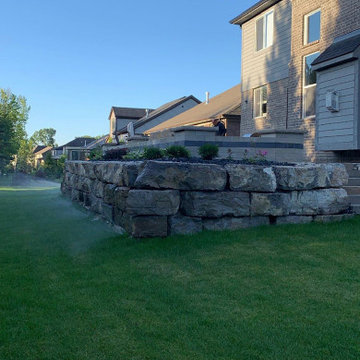
Large contemporary backyard patio in Detroit with a fire feature, tile and no cover.
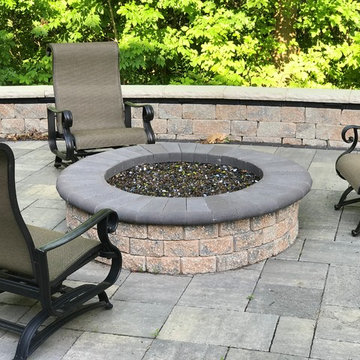
Photo of an expansive traditional backyard patio in Other with a fire feature, stamped concrete and no cover.
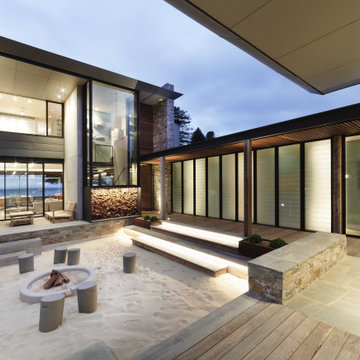
Courtyard - Sand Pit
Beach House at Avoca Beach by Architecture Saville Isaacs
Project Summary
Architecture Saville Isaacs
https://www.architecturesavilleisaacs.com.au/
The core idea of people living and engaging with place is an underlying principle of our practice, given expression in the manner in which this home engages with the exterior, not in a general expansive nod to view, but in a varied and intimate manner.
The interpretation of experiencing life at the beach in all its forms has been manifested in tangible spaces and places through the design of pavilions, courtyards and outdoor rooms.
Architecture Saville Isaacs
https://www.architecturesavilleisaacs.com.au/
A progression of pavilions and courtyards are strung off a circulation spine/breezeway, from street to beach: entry/car court; grassed west courtyard (existing tree); games pavilion; sand+fire courtyard (=sheltered heart); living pavilion; operable verandah; beach.
The interiors reinforce architectural design principles and place-making, allowing every space to be utilised to its optimum. There is no differentiation between architecture and interiors: Interior becomes exterior, joinery becomes space modulator, materials become textural art brought to life by the sun.
Project Description
Architecture Saville Isaacs
https://www.architecturesavilleisaacs.com.au/
The core idea of people living and engaging with place is an underlying principle of our practice, given expression in the manner in which this home engages with the exterior, not in a general expansive nod to view, but in a varied and intimate manner.
The house is designed to maximise the spectacular Avoca beachfront location with a variety of indoor and outdoor rooms in which to experience different aspects of beachside living.
Client brief: home to accommodate a small family yet expandable to accommodate multiple guest configurations, varying levels of privacy, scale and interaction.
A home which responds to its environment both functionally and aesthetically, with a preference for raw, natural and robust materials. Maximise connection – visual and physical – to beach.
The response was a series of operable spaces relating in succession, maintaining focus/connection, to the beach.
The public spaces have been designed as series of indoor/outdoor pavilions. Courtyards treated as outdoor rooms, creating ambiguity and blurring the distinction between inside and out.
A progression of pavilions and courtyards are strung off circulation spine/breezeway, from street to beach: entry/car court; grassed west courtyard (existing tree); games pavilion; sand+fire courtyard (=sheltered heart); living pavilion; operable verandah; beach.
Verandah is final transition space to beach: enclosable in winter; completely open in summer.
This project seeks to demonstrates that focusing on the interrelationship with the surrounding environment, the volumetric quality and light enhanced sculpted open spaces, as well as the tactile quality of the materials, there is no need to showcase expensive finishes and create aesthetic gymnastics. The design avoids fashion and instead works with the timeless elements of materiality, space, volume and light, seeking to achieve a sense of calm, peace and tranquillity.
Architecture Saville Isaacs
https://www.architecturesavilleisaacs.com.au/
Focus is on the tactile quality of the materials: a consistent palette of concrete, raw recycled grey ironbark, steel and natural stone. Materials selections are raw, robust, low maintenance and recyclable.
Light, natural and artificial, is used to sculpt the space and accentuate textural qualities of materials.
Passive climatic design strategies (orientation, winter solar penetration, screening/shading, thermal mass and cross ventilation) result in stable indoor temperatures, requiring minimal use of heating and cooling.
Architecture Saville Isaacs
https://www.architecturesavilleisaacs.com.au/
Accommodation is naturally ventilated by eastern sea breezes, but sheltered from harsh afternoon winds.
Both bore and rainwater are harvested for reuse.
Low VOC and non-toxic materials and finishes, hydronic floor heating and ventilation ensure a healthy indoor environment.
Project was the outcome of extensive collaboration with client, specialist consultants (including coastal erosion) and the builder.
The interpretation of experiencing life by the sea in all its forms has been manifested in tangible spaces and places through the design of the pavilions, courtyards and outdoor rooms.
The interior design has been an extension of the architectural intent, reinforcing architectural design principles and place-making, allowing every space to be utilised to its optimum capacity.
There is no differentiation between architecture and interiors: Interior becomes exterior, joinery becomes space modulator, materials become textural art brought to life by the sun.
Architecture Saville Isaacs
https://www.architecturesavilleisaacs.com.au/
https://www.architecturesavilleisaacs.com.au/
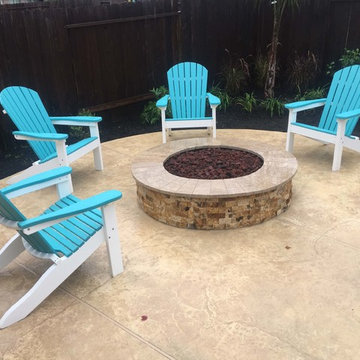
Inspiration for a mid-sized transitional backyard patio in Houston with a fire feature, stamped concrete and no cover.
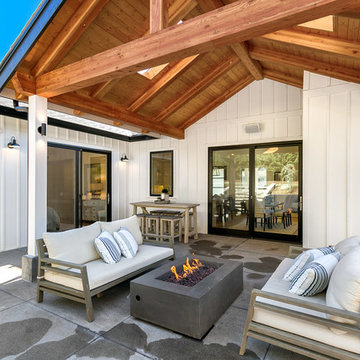
Inspiration for a mid-sized country backyard patio in Seattle with a fire feature, concrete slab and a roof extension.
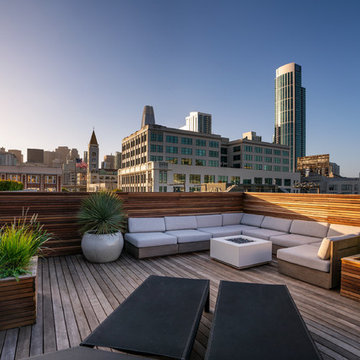
image: Travis Rhoads Photography
Design ideas for a small contemporary rooftop and rooftop deck in San Francisco with a fire feature and no cover.
Design ideas for a small contemporary rooftop and rooftop deck in San Francisco with a fire feature and no cover.
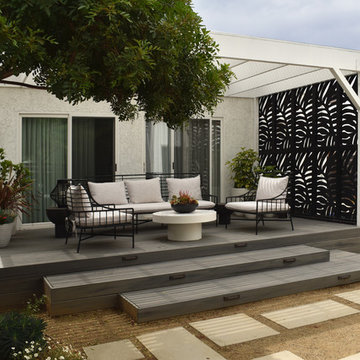
The pergola creates a dappled shade to relax in and the decorative panels give much needed privacy from the neighbors.
Photo of a mid-sized contemporary front yard full sun xeriscape for spring in Los Angeles with a fire feature and concrete pavers.
Photo of a mid-sized contemporary front yard full sun xeriscape for spring in Los Angeles with a fire feature and concrete pavers.
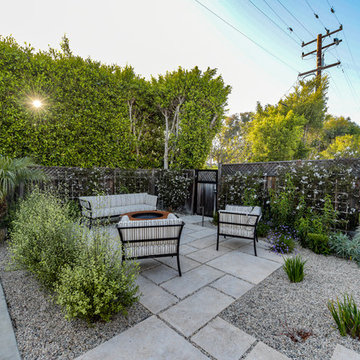
Design ideas for a beach style patio in Los Angeles with a fire feature, no cover and concrete pavers.
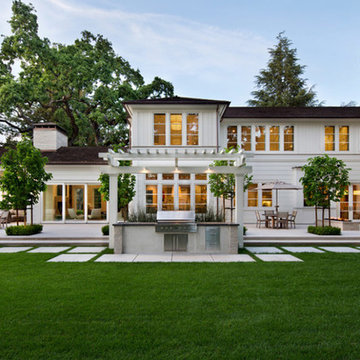
Inspiration for a large traditional backyard full sun garden in Miami with a fire feature and concrete pavers.
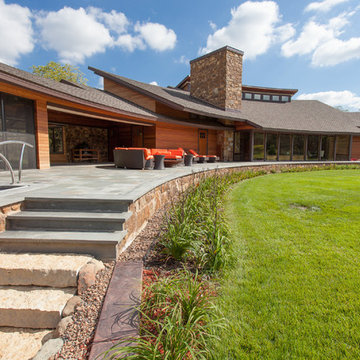
Inspiration for a large midcentury backyard patio in Milwaukee with a fire feature, natural stone pavers and no cover.
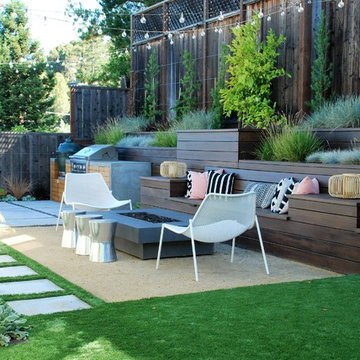
Land Studio C
Inspiration for a small contemporary backyard patio in San Francisco with a fire feature and concrete slab.
Inspiration for a small contemporary backyard patio in San Francisco with a fire feature and concrete slab.
Outdoor Design Ideas with a Fire Feature and with Path
4






