Refine by:
Budget
Sort by:Popular Today
121 - 140 of 16,432 photos
Item 1 of 3
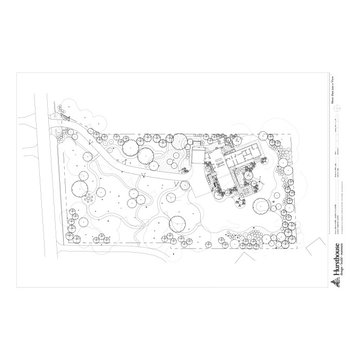
The landscape plan clarifies how all the components were integrated into the design on the 1.5 acre site.
This is an example of an expansive midcentury partial sun garden for summer in Chicago with natural stone pavers and a garden path.
This is an example of an expansive midcentury partial sun garden for summer in Chicago with natural stone pavers and a garden path.
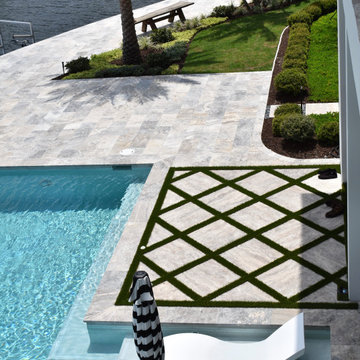
Beautiful backyard pool patios and landscaping of this Fort Lauderdale home on the water.
Photo of an expansive beach style backyard full sun formal garden in Miami with a garden path and natural stone pavers.
Photo of an expansive beach style backyard full sun formal garden in Miami with a garden path and natural stone pavers.
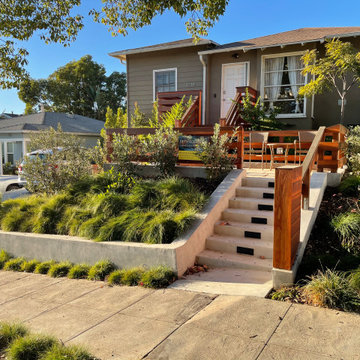
Photo of a mid-sized traditional front yard full sun driveway for spring in Los Angeles with a garden path, natural stone pavers and a wood fence.
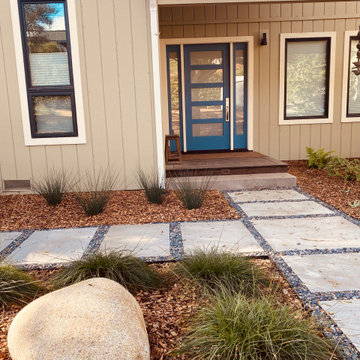
Photo of a mid-sized modern front yard partial sun xeriscape in San Francisco with a garden path, natural stone pavers and a wood fence.
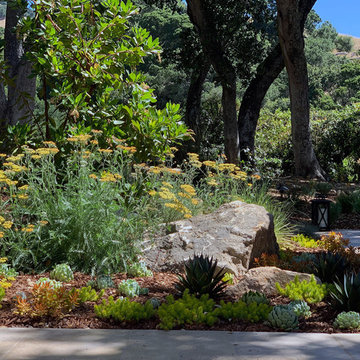
APLD 2021 Silver Award Winning Landscape Design. An expansive back yard landscape with several mature oak trees and a stunning Golden Locust tree has been transformed into a welcoming outdoor retreat. The renovations include a wraparound deck, an expansive travertine natural stone patio, stairways and pathways along with concrete retaining walls and column accents with dramatic planters. The pathways meander throughout the landscape... some with travertine stepping stones and gravel and those below the majestic oaks left natural with fallen leaves. Raised vegetable beds and fruit trees occupy some of the sunniest areas of the landscape. A variety of low-water and low-maintenance plants for both sunny and shady areas include several succulents, grasses, CA natives and other site-appropriate Mediterranean plants, complimented by a variety of boulders. Dramatic white pots provide architectural accents, filled with succulents and citrus trees. Low voltage pathway and garden lights provide nighttime ambiance. Design, Photos, Drawings © Eileen Kelly, Dig Your Garden Landscape Design
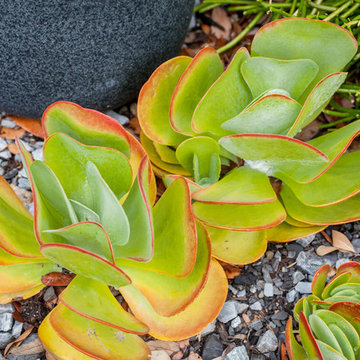
Photo Credit: Fig & Hibiscus
Inspiration for a large asian backyard partial sun formal garden in Dallas with a garden path and natural stone pavers.
Inspiration for a large asian backyard partial sun formal garden in Dallas with a garden path and natural stone pavers.
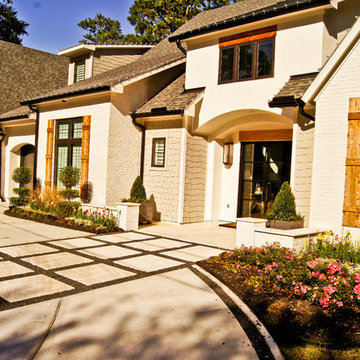
Inspiration for a mid-sized modern front yard partial sun driveway for fall in Houston with a garden path and natural stone pavers.
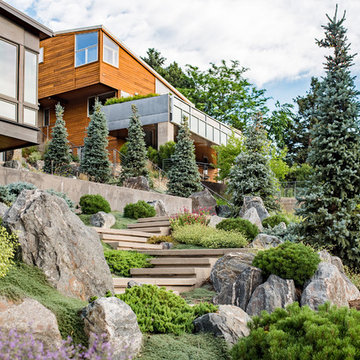
By adding a number of winding and intersecting paths and staircases the finished design allows the user to access almost all parts of the property.
Landscape Construction: Environmental Designs, Inc.; Landscape Architecture Design: MARPA
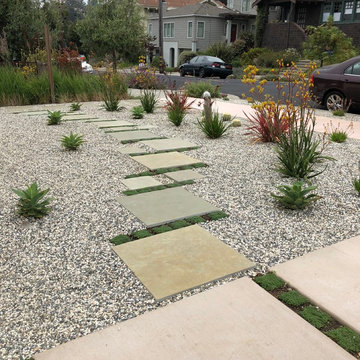
Fresh concrete with repeating linear cutouts are planted with Elfin Thyme. A staggered path of limestone tiles will frame a forthcoming sculpture. Crushed salt and pepper quartz complete the low maintenance, low water use look.
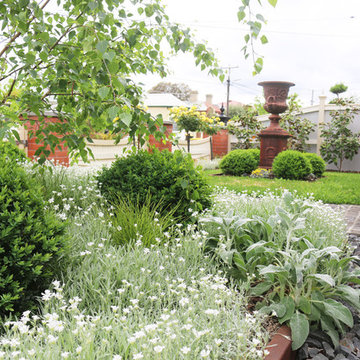
New landscaped front garden in Moonee Ponds, Melbourne. Featuring cascading plants to soften the corten steel garden edging, the metal urn also has a modern rust finish. The landscape design includes a laser cut steel wall art piece, custom made for alongside the driveway. Image by Benjamin Carter of Boodle Concepts Landscaping.
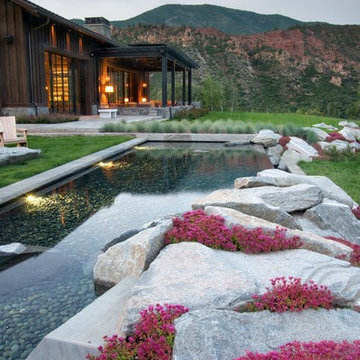
Tucker Design Awards celebrate the innovation and vision that designers bring to their projects through the specification and use of natural stone materials. For members of the Natural Stone Institute, acknowledgment as a contributor to a Tucker Design Awards winning project is a genuine tribute to their traditional values, physicality of work, and dedication to precise specifications required in the realization of such accomplished architectural design.
Landscape Architect
Design Workshop, Aspen, CO
Landscape Contractor/
Installer
Landscape Workshop, Carbondale, CO
Stone Installer
JD Masonry, Arvada, CO
Stone Suppliers
Coldspring, Cold Spring, MN
Gallegos Corporation, Vail, CO
Through a collective dialogue between landscape, architecture and interior design, a new vision reimagines the disturbed site into a livable landscape, emblematic of our American West. The residence – an ensemble of structures designed in a modern ranch vernacular – is effortlessly unified through layered, interconnected outdoor gathering spaces and regional materials that elaborates upon the experience of moving between structures, heightening and renewing one’s sense of place. Upon entering the courtyard, one is immediately aware of seamless and unfolding relationships between architecture and landscape through a sophisticated, regional palette of natural stone, water, and plants. Set upon architectural focal points, two perpendicular sandstone paths descend into the space and converge upon a monolithic, hand-carved granite fountain. The design of the fountain is purposefully quiet, both in its detailing and operation. The feature includes a recessed interior, allowing water to become still before it reaches the surface, with lightly cleft sides, allowing the water to delicately bounce as it descends into the geometric lower granite basin. The landscape architect’s selection of various stone material extends the tones of the home’s granite walls and contextual surroundings into the garden, but also be detailed in a manner that balances rural and modern qualities. The majority of the paving is constructed of rectilinear gray sandstone with a natural finish and snapped edges, laid in a staggered running bond organization. Throughout the garden, thoughtful attention was also given to the configuration and layout of terraces, pathways, and steps. In doing so, this ensured that the edges of the terrace and its interface to other elements were designed so that no “leftover” stone paver pieces would be found. Within the central courtyard, split-faced stone stairs descend into a rectilinear plinth of lawn, punctuated by a carved granite fire pit. Leveraging the property’s existing topographic relief, a shallow infinity-edge dipping pool abstracts the transparent and cavity-like pools found throughout the Rocky Mountains. The design purposefully achieves the illusion of a larger water feature with the distant pond and offers a refreshing recreational element. Containing the infinity edge, a designed granite escarpment emerges from the meadow, juxtaposing the geometric water feature and providing informal seating ledges. The site’s prior use required the landscape architect to incorporate a highly technical and complex sub-surface structural system. The initial geotechnical report identified the building envelopes rested on 12 feet of man-placed fill. Assuming a 1 percent settlement, the team faced concerns that the terraces would settle up to 12 inches. In response, a grid of structural micro-piles provides the necessary foundation for the construction of terraces immediately outside of the architecture, under the water features and site walls. The solution enabled the crisp detailing and design resolution of the architectural structures to seamlessly connect with the horizontal stone terraces.
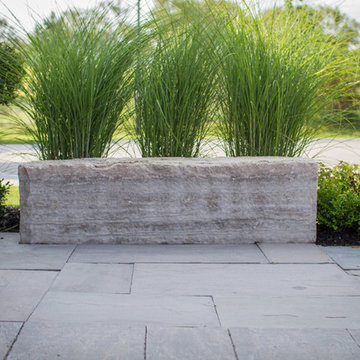
Plutadesigns
Mid-sized contemporary front yard partial sun formal garden in Toronto with natural stone pavers and a garden path for spring.
Mid-sized contemporary front yard partial sun formal garden in Toronto with natural stone pavers and a garden path for spring.
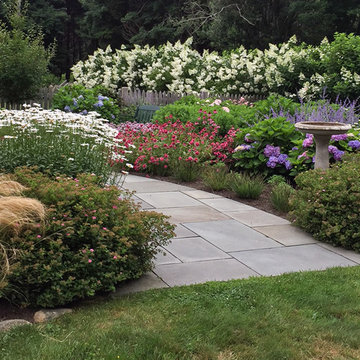
Cottage Shrub and Perennial Garden
Small beach style front yard full sun xeriscape in Providence with a garden path and natural stone pavers for summer.
Small beach style front yard full sun xeriscape in Providence with a garden path and natural stone pavers for summer.
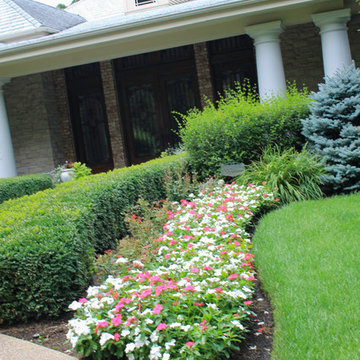
This lovely estate is overflowing with colorful annual flower plantings to welcome you at the entrance of the home and throughout the garden spaces, formal steps and paths created from gorgeous natural bluestone, a regal swimming pool and spa with a bluestone deck, a striking fountain statue and beautiful full range bluestone accents throughout the spaces. Hedges line the walks and garden planters overflow with lime green vines that brighten up even the cloudiest of days. This estate is elegant and stunning.
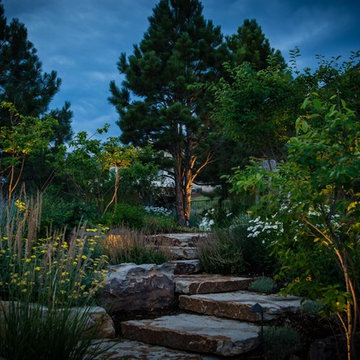
Expansive country backyard full sun xeriscape in Denver with a garden path, natural stone pavers and a metal fence.
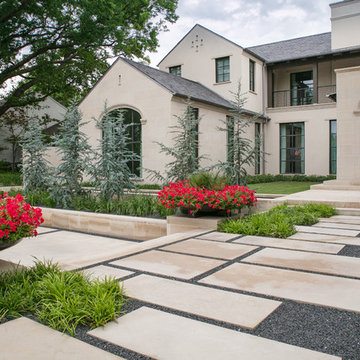
www.seeinseeout.com
Photo of a mid-sized contemporary front yard full sun formal garden for spring in Dallas with a garden path and natural stone pavers.
Photo of a mid-sized contemporary front yard full sun formal garden for spring in Dallas with a garden path and natural stone pavers.
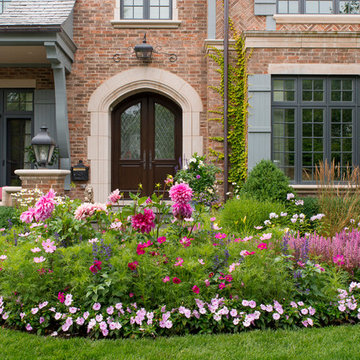
Inspiration for a large traditional front yard partial sun formal garden in Chicago with a garden path and natural stone pavers.
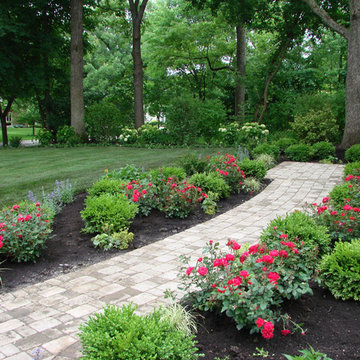
Inspiration for a mid-sized traditional front yard partial sun formal garden in Chicago with a garden path and natural stone pavers.
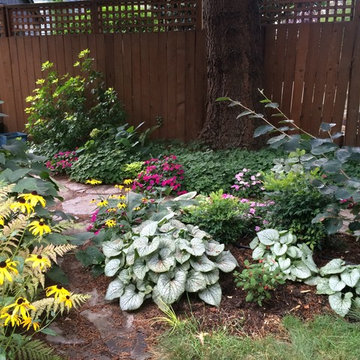
Small backyard shaded garden in Portland with a garden path and natural stone pavers.
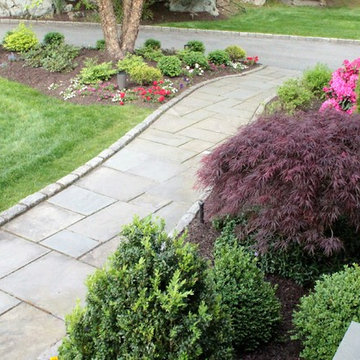
We incorporated a traditional style with a hardy plant selection for this design. All plant species are native to the North East area and relatively medium to low maintenance.
A various selection of color was used including a specialty magenta roseum elegans rhododendron collection, which provides a tasteful amount of color complementing our darker house color/
Boxwood shrubs a timeless classic evergreen add structure to our design while providing an interesting texture. Because of their evergreen nature, they also give our client great color over the winter months.
Outdoor Design Ideas with a Garden Path and Natural Stone Pavers
7





